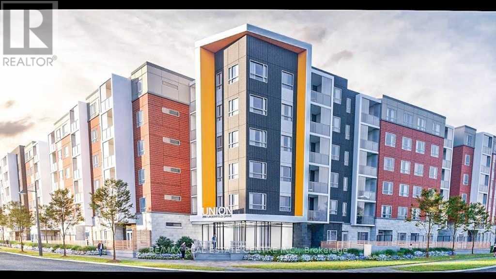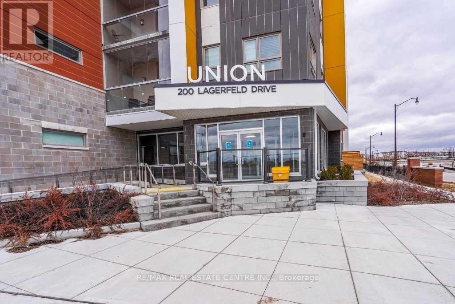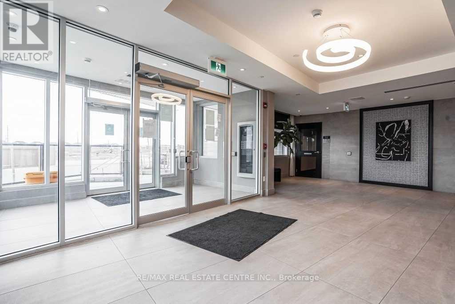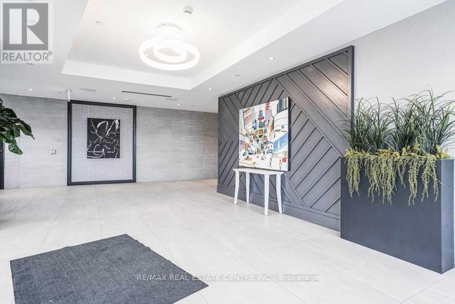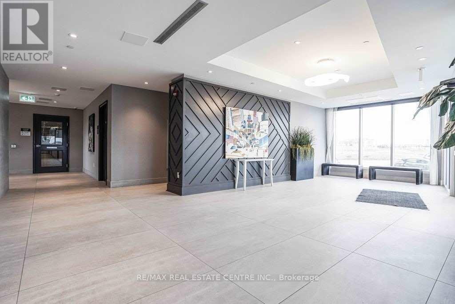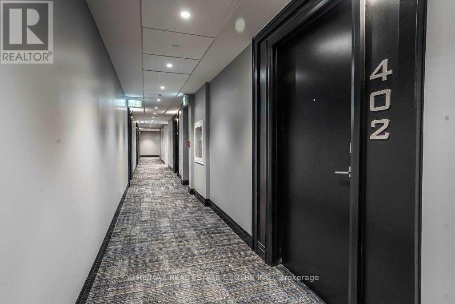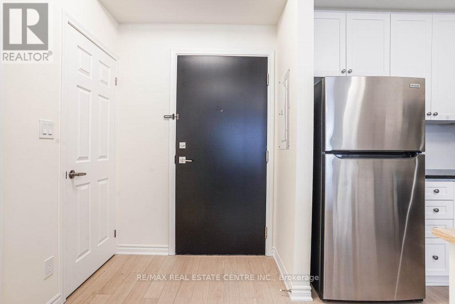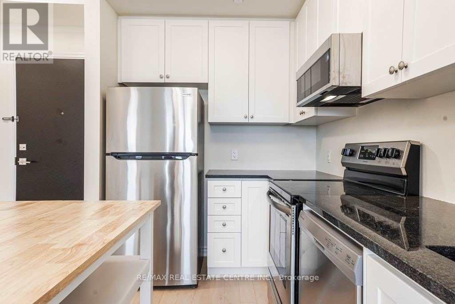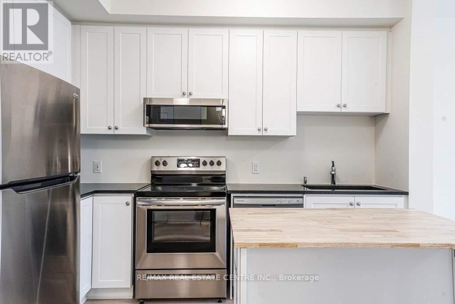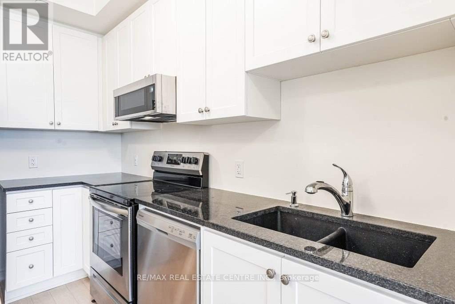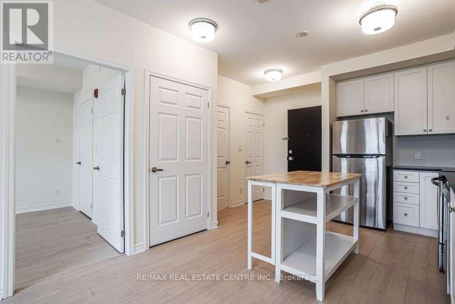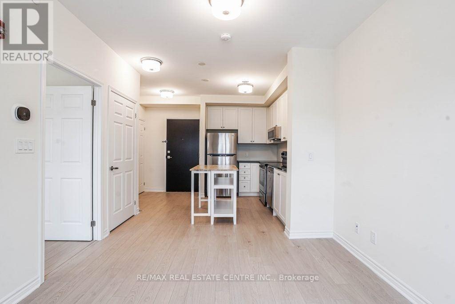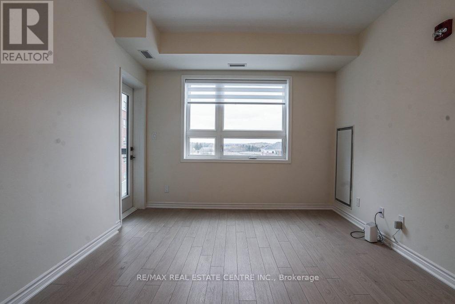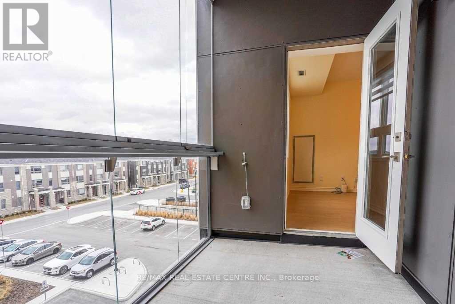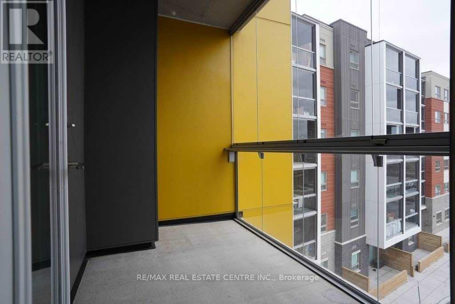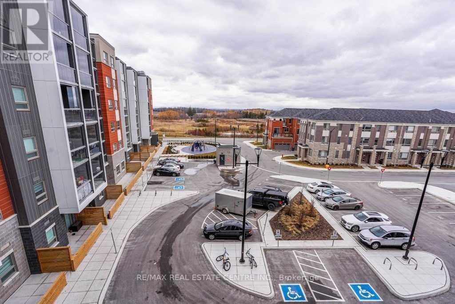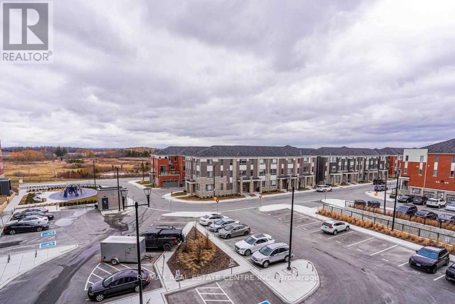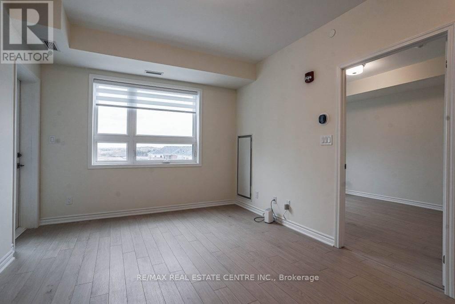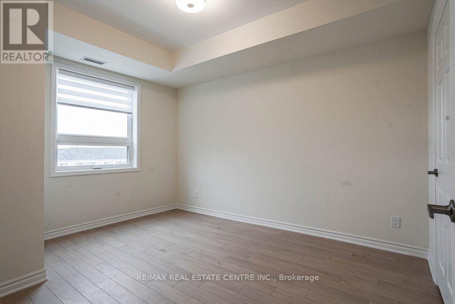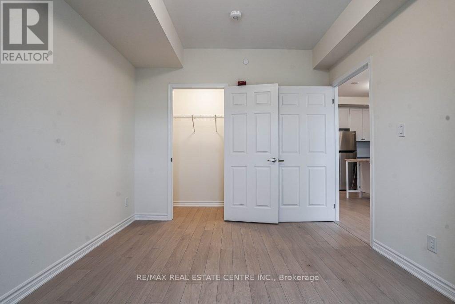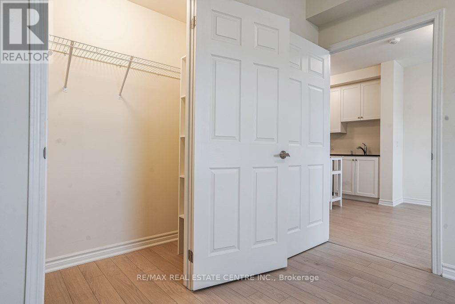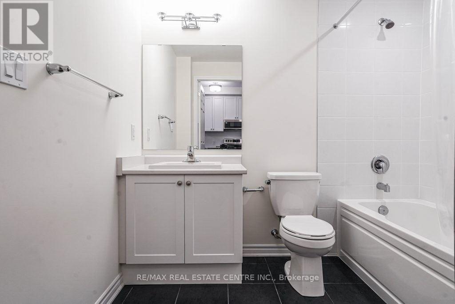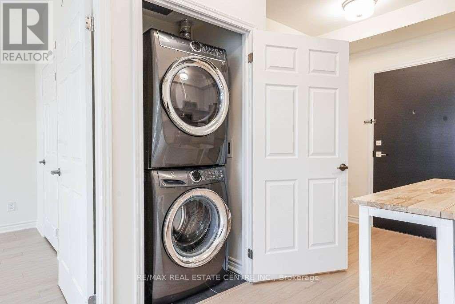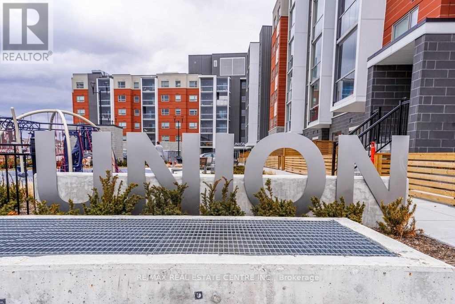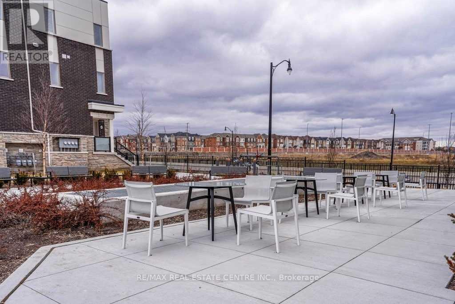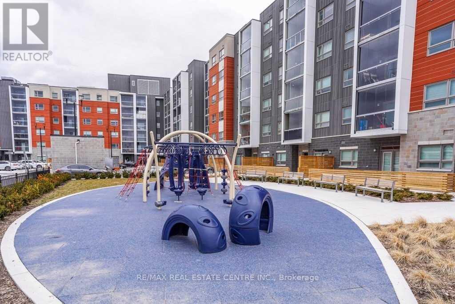402 - 200 Lagerfeld Drive Brampton, Ontario L7A 5G5
1 Bedroom
1 Bathroom
500 - 599 ft2
Central Air Conditioning
Forced Air
$1,900 Monthly
Beautiful 1 Bedroom, 1 Bathroom Suite! Featuring: Approx. 555 Sq Ft Of Open Concept Living, Large Four Seasons Balcony W/Retractile Glass, Laminate Floors Throughout, Spacious Kitchen W/Granite Countertops, S/S Appliances, Breakfast Island, Upgraded Light Fixtures, Spacious Bedroom W/Walk-In Closet. Steps To Shopping, Public & Mount Pleasant Go Station Walking Distance, Banking & Much More! (id:50886)
Property Details
| MLS® Number | W12445339 |
| Property Type | Single Family |
| Community Name | Northwest Brampton |
| Amenities Near By | Public Transit |
| Community Features | Pets Not Allowed, Community Centre |
| Features | Balcony |
| Parking Space Total | 1 |
Building
| Bathroom Total | 1 |
| Bedrooms Above Ground | 1 |
| Bedrooms Total | 1 |
| Age | 0 To 5 Years |
| Amenities | Party Room, Visitor Parking, Storage - Locker |
| Basement Type | None |
| Cooling Type | Central Air Conditioning |
| Exterior Finish | Concrete |
| Flooring Type | Laminate |
| Heating Fuel | Natural Gas |
| Heating Type | Forced Air |
| Size Interior | 500 - 599 Ft2 |
| Type | Apartment |
Parking
| Underground | |
| Garage |
Land
| Acreage | No |
| Land Amenities | Public Transit |
Rooms
| Level | Type | Length | Width | Dimensions |
|---|---|---|---|---|
| Main Level | Living Room | 3.25 m | 3.71 m | 3.25 m x 3.71 m |
| Main Level | Kitchen | 2.23 m | 3.25 m | 2.23 m x 3.25 m |
| Main Level | Primary Bedroom | 3.05 m | 3.91 m | 3.05 m x 3.91 m |
| Main Level | Laundry Room | Measurements not available |
Contact Us
Contact us for more information
Farrukh Khan
Broker
www.farrukhkhan.com/
RE/MAX Real Estate Centre Inc.
1140 Burnhamthorpe Rd W #141-A
Mississauga, Ontario L5C 4E9
1140 Burnhamthorpe Rd W #141-A
Mississauga, Ontario L5C 4E9
(905) 270-2000
(905) 270-0047

