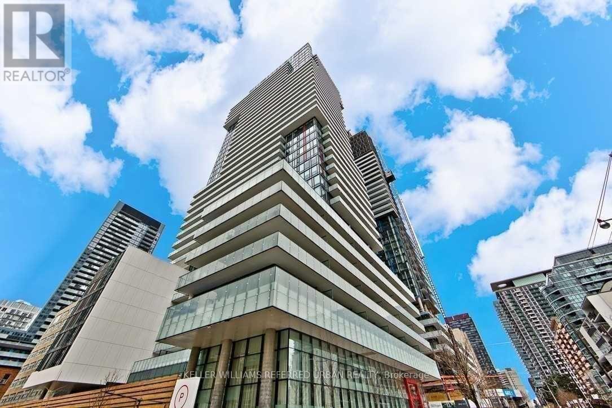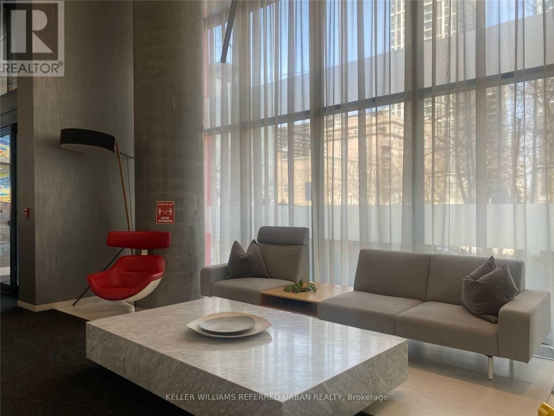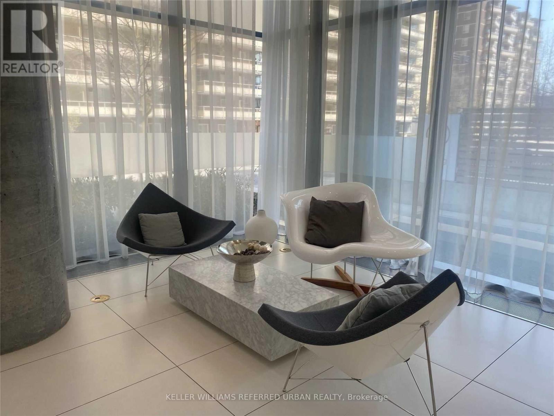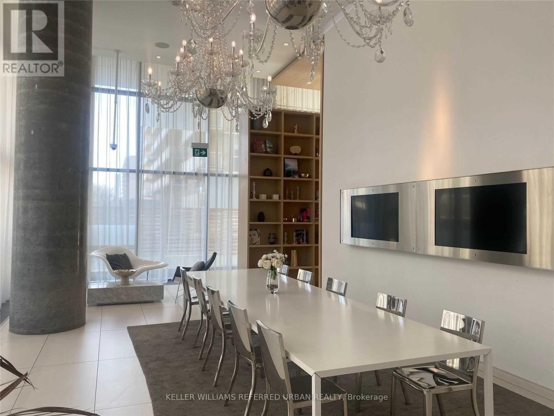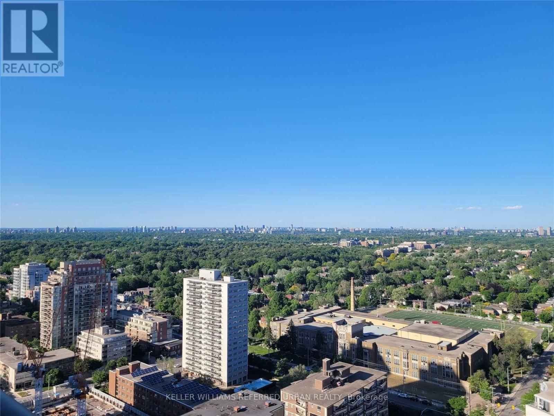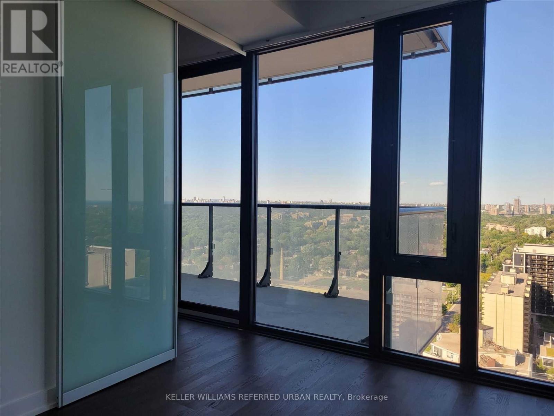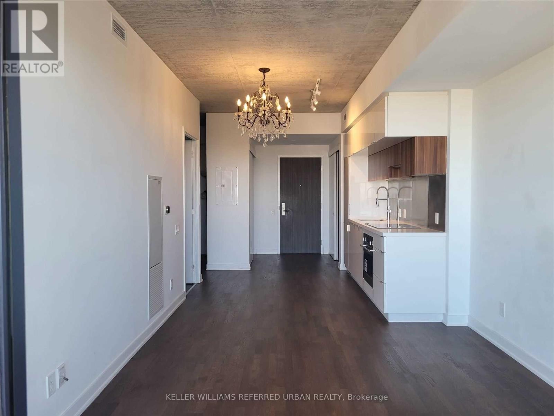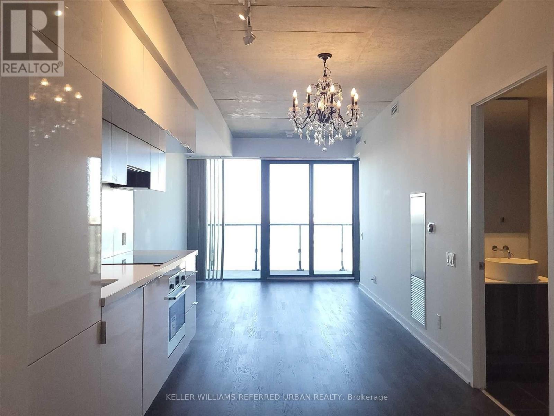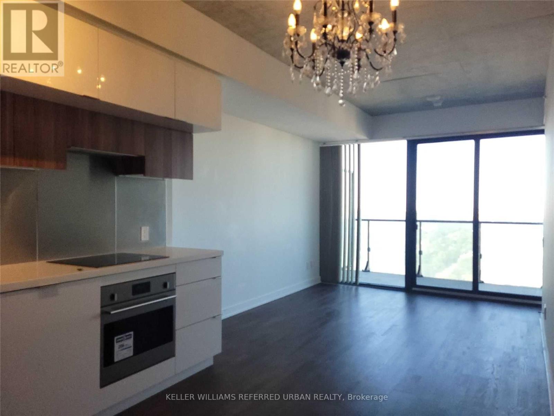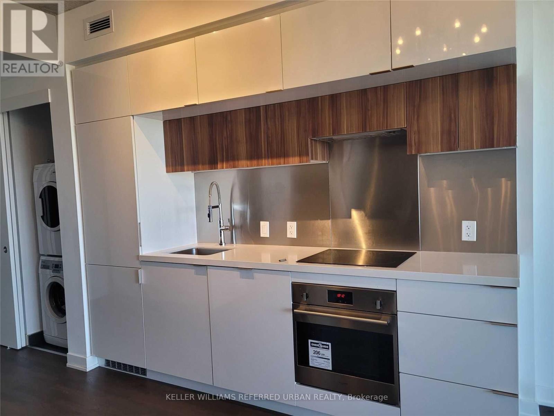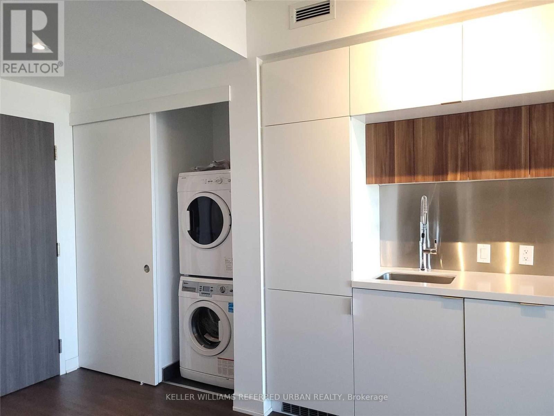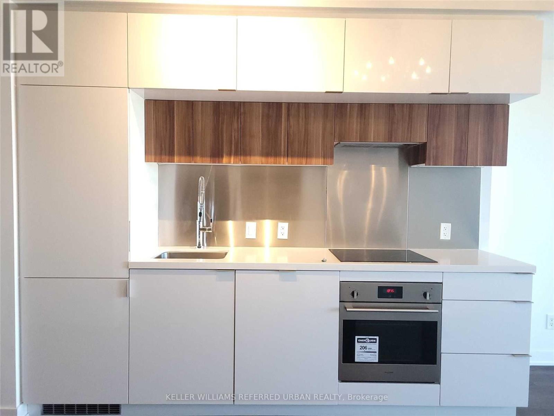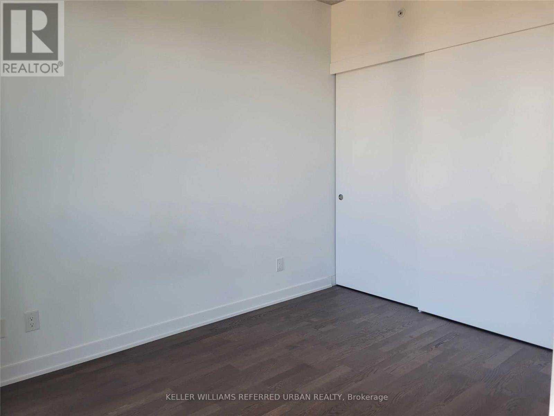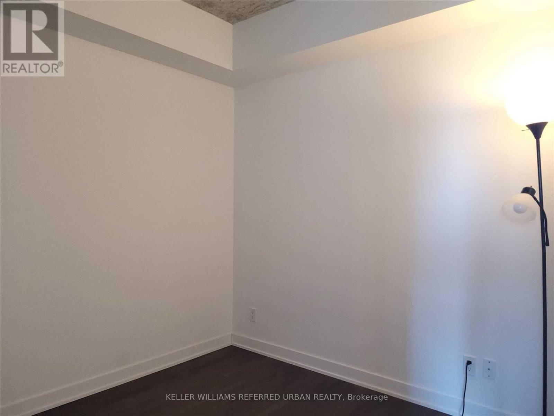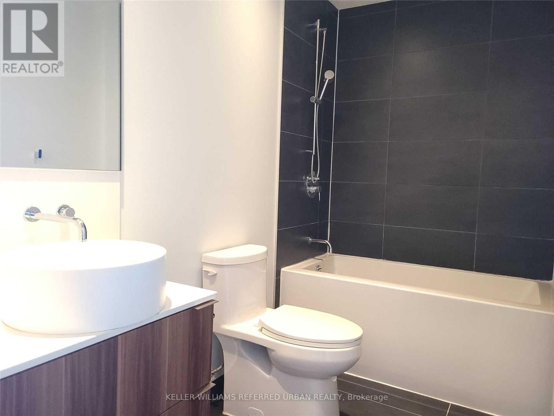2408 - 185 Roehampton Avenue Toronto, Ontario M4P 0C6
2 Bedroom
1 Bathroom
600 - 699 ft2
Central Air Conditioning
Forced Air
$2,350 Monthly
Yonge & Eglinton Urban Neighbourhood, Spacious & Sun-Filled One Bedroom Plus Den Suite With Large Balcony, Spectacular Unobstructed View, 9 Ft Ceiling With Floor To Ceiling Window, Large Den Can Be Used As 2nd Bedroom, Easy Access To Public Transit, Steps To Yonge St Subway Line, Restaurants, Grocery & Shopping. Pictures are for reference and taken before current tenant moved in. (id:50886)
Property Details
| MLS® Number | C12455063 |
| Property Type | Single Family |
| Community Name | Mount Pleasant West |
| Community Features | Pets Not Allowed |
| Features | Balcony |
Building
| Bathroom Total | 1 |
| Bedrooms Above Ground | 1 |
| Bedrooms Below Ground | 1 |
| Bedrooms Total | 2 |
| Appliances | Cooktop, Dishwasher, Dryer, Oven, Washer, Window Coverings, Refrigerator |
| Basement Type | None |
| Cooling Type | Central Air Conditioning |
| Exterior Finish | Concrete |
| Flooring Type | Laminate |
| Heating Fuel | Natural Gas |
| Heating Type | Forced Air |
| Size Interior | 600 - 699 Ft2 |
| Type | Apartment |
Parking
| No Garage |
Land
| Acreage | No |
Rooms
| Level | Type | Length | Width | Dimensions |
|---|---|---|---|---|
| Flat | Living Room | 3.74 m | 3.17 m | 3.74 m x 3.17 m |
| Flat | Dining Room | 3.74 m | 3.17 m | 3.74 m x 3.17 m |
| Flat | Kitchen | 3.17 m | 2.95 m | 3.17 m x 2.95 m |
| Flat | Primary Bedroom | 3.23 m | 2.74 m | 3.23 m x 2.74 m |
| Flat | Den | 2.74 m | 2.74 m | 2.74 m x 2.74 m |
Contact Us
Contact us for more information
Betty Ngan
Broker
(416) 445-8855
www.bettyngan.com/
Keller Williams Referred Urban Realty
156 Duncan Mill Rd Unit 1
Toronto, Ontario M3B 3N2
156 Duncan Mill Rd Unit 1
Toronto, Ontario M3B 3N2
(416) 572-1016
(416) 572-1017
www.whykwru.ca/

