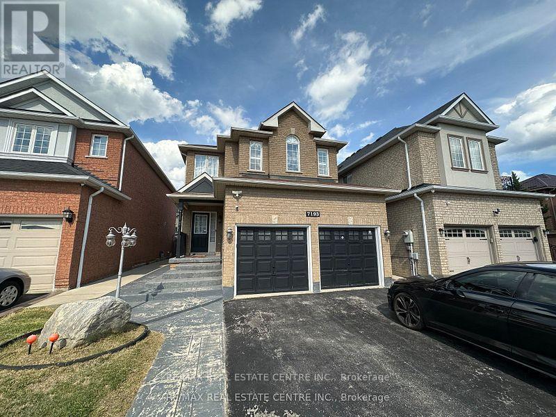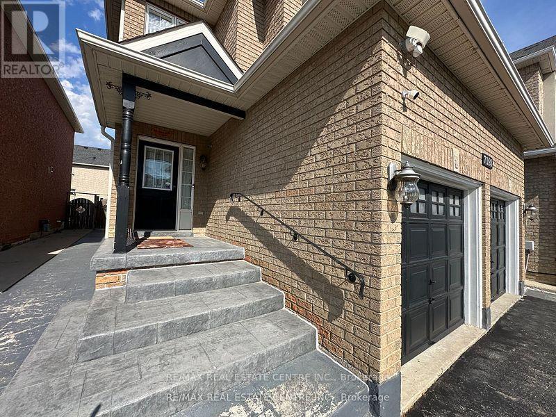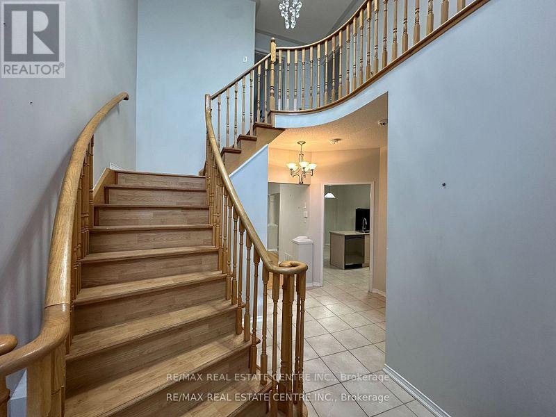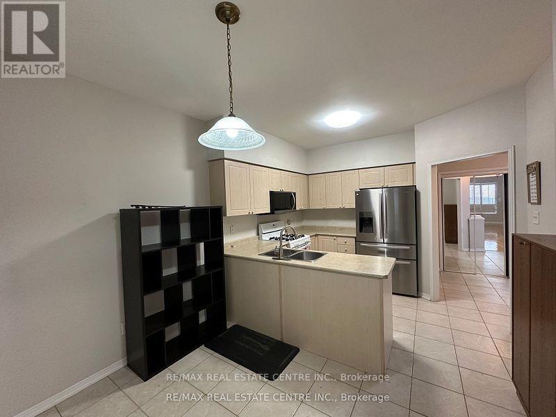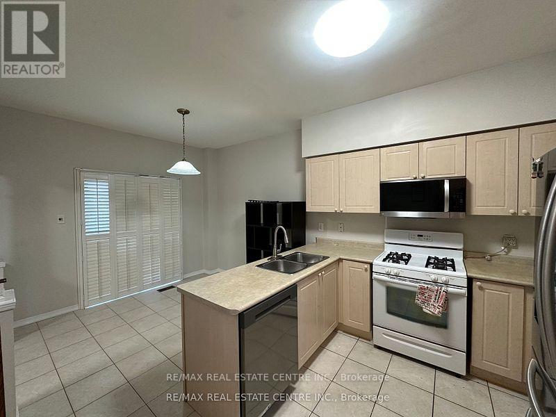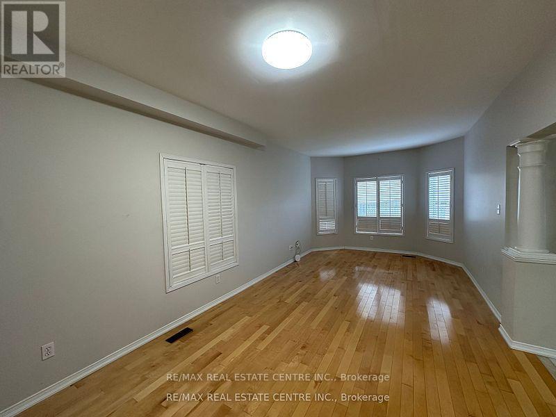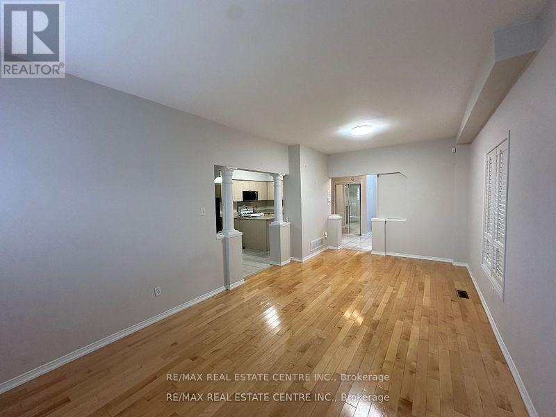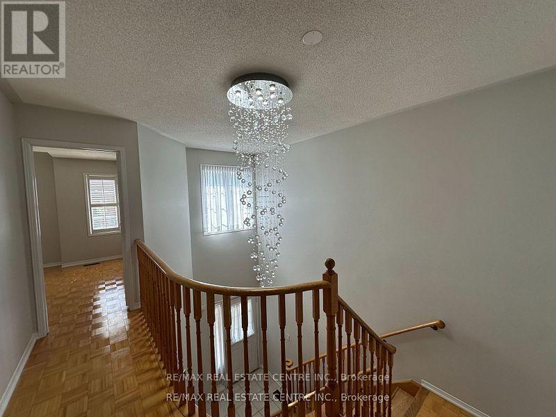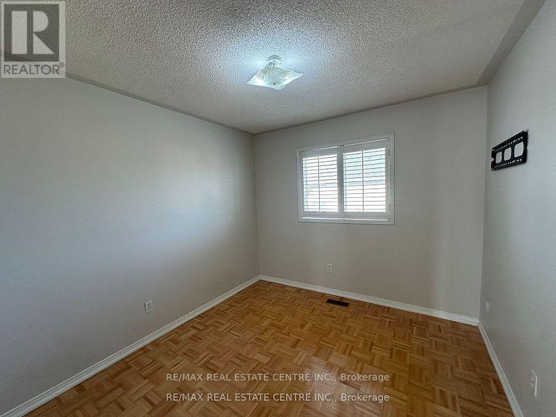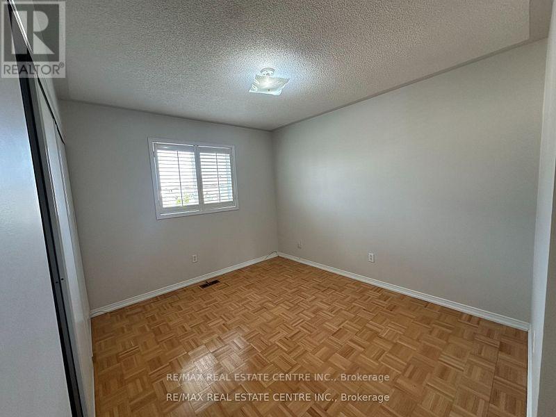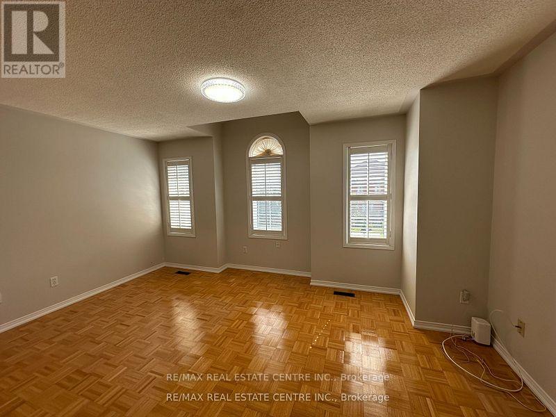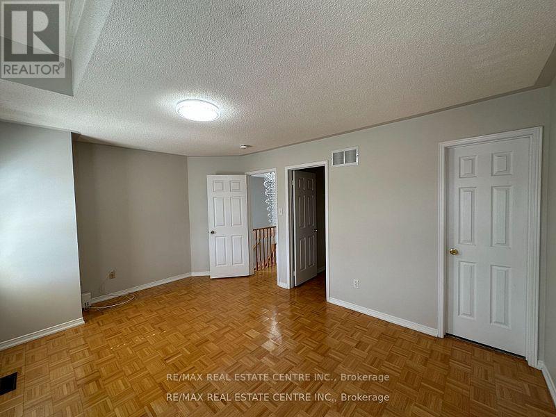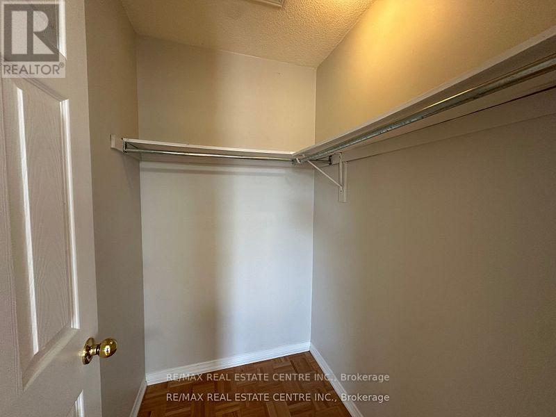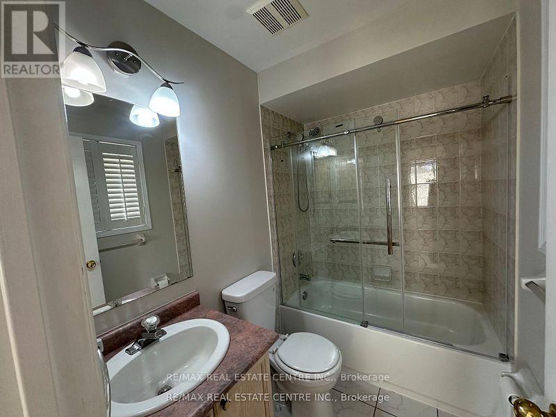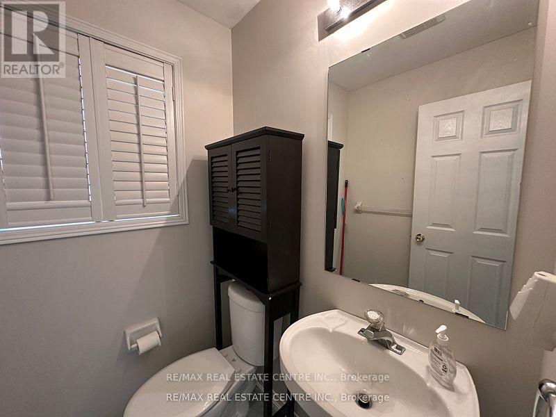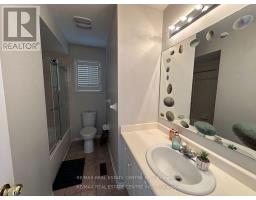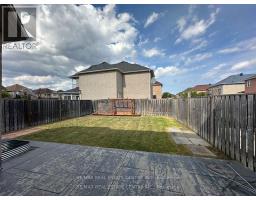7193 Magistrate Terrace Mississauga, Ontario L5W 1T6
$3,100 Monthly
Charming 3-Bedroom Detached Home for Rent in Meadowvale Village, Mississauga! Welcome to this spacious and beautifully maintained 3-bedroom detached home located in the highly sought-after Meadowvale Village community. This property features an open-concept main floor filled with natural light, ideal for both relaxing and entertaining. Nestled in a desirable, family-friendly neighborhood, this home is just minutes away from Highways 401 and 407, Sheridan College, top-rated public and Catholic schools, major banks, grocery stores, and a wide range of everyday amenities. Meadowvale Village is one of Mississauga's most charming and historic communities, known for its blend of heritage character and modern conveniences. (id:50886)
Property Details
| MLS® Number | W12455299 |
| Property Type | Single Family |
| Community Name | Meadowvale Village |
| Amenities Near By | Park, Public Transit, Schools |
| Community Features | School Bus |
| Parking Space Total | 2 |
| Structure | Porch, Patio(s) |
Building
| Bathroom Total | 4 |
| Bedrooms Above Ground | 3 |
| Bedrooms Total | 3 |
| Appliances | Dishwasher, Dryer, Microwave, Stove, Washer, Refrigerator |
| Basement Type | None |
| Construction Style Attachment | Detached |
| Cooling Type | Central Air Conditioning |
| Exterior Finish | Brick |
| Flooring Type | Hardwood, Ceramic |
| Foundation Type | Concrete |
| Half Bath Total | 2 |
| Heating Fuel | Natural Gas |
| Heating Type | Forced Air |
| Stories Total | 2 |
| Size Interior | 1,100 - 1,500 Ft2 |
| Type | House |
| Utility Water | Municipal Water |
Parking
| Attached Garage | |
| Garage |
Land
| Acreage | No |
| Land Amenities | Park, Public Transit, Schools |
| Sewer | Sanitary Sewer |
| Size Depth | 110 Ft |
| Size Frontage | 32 Ft |
| Size Irregular | 32 X 110 Ft |
| Size Total Text | 32 X 110 Ft |
Rooms
| Level | Type | Length | Width | Dimensions |
|---|---|---|---|---|
| Flat | Living Room | 7.01 m | 3.35 m | 7.01 m x 3.35 m |
| Flat | Dining Room | 7.01 m | 3.35 m | 7.01 m x 3.35 m |
| Flat | Kitchen | 3.43 m | 2.74 m | 3.43 m x 2.74 m |
| Flat | Eating Area | 3.13 m | 2.74 m | 3.13 m x 2.74 m |
| Flat | Primary Bedroom | 4.78 m | 3.35 m | 4.78 m x 3.35 m |
| Flat | Bedroom 2 | 3.35 m | 2.97 m | 3.35 m x 2.97 m |
| Flat | Bedroom 3 | 3.15 m | 2.9 m | 3.15 m x 2.9 m |
Contact Us
Contact us for more information
Pratham Kalia
Broker
www.pkaliarealty.com/
1140 Burnhamthorpe Rd W #141-A
Mississauga, Ontario L5C 4E9
(905) 270-2000
(905) 270-0047

