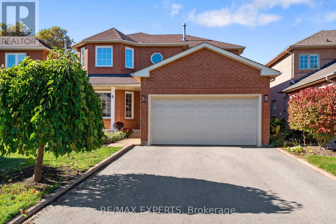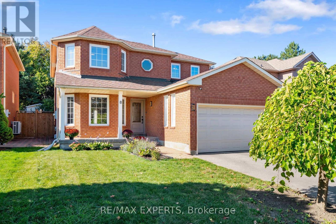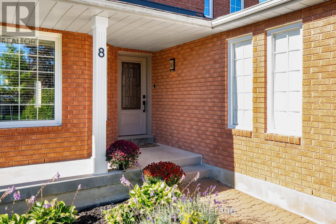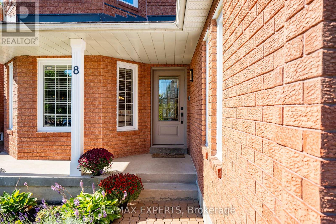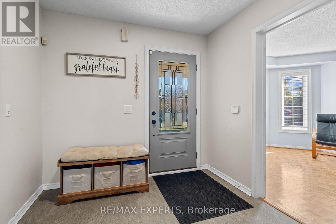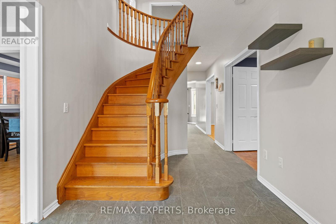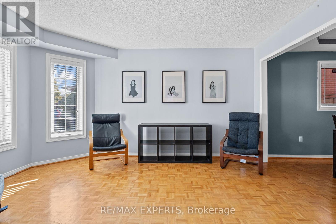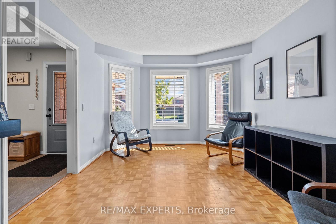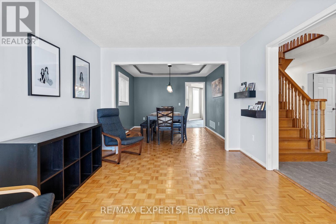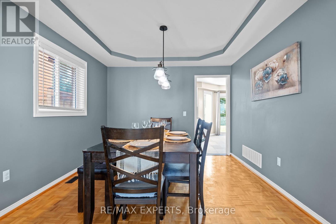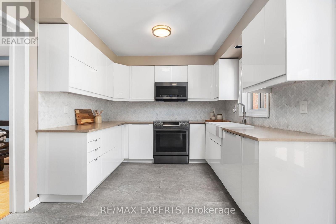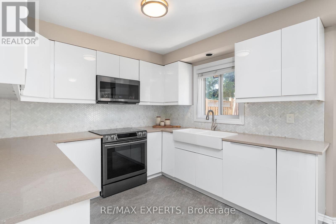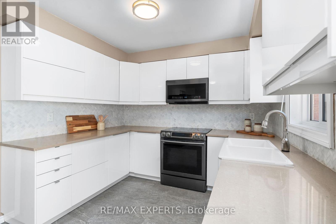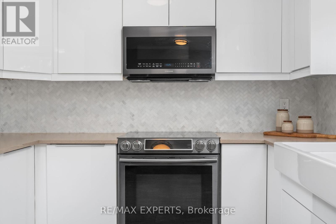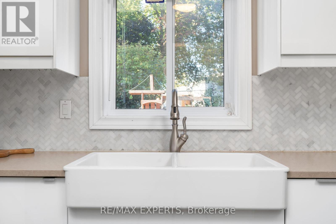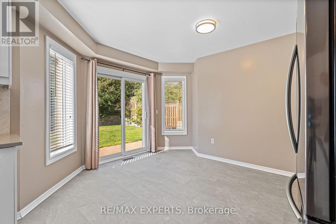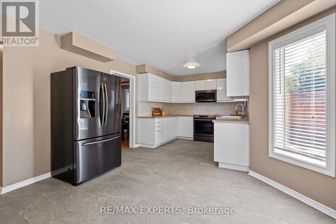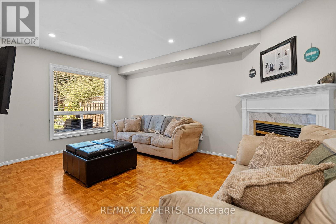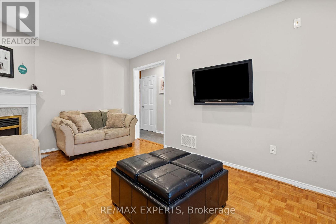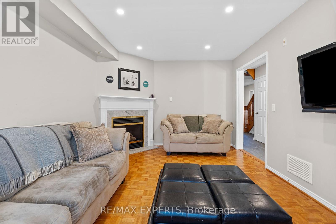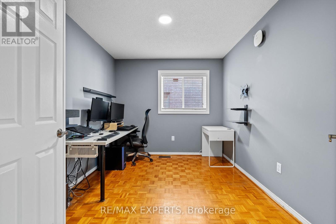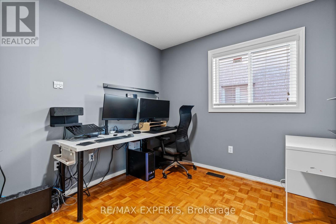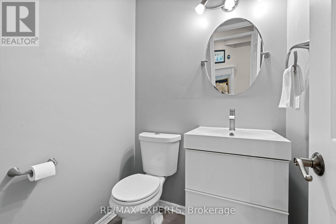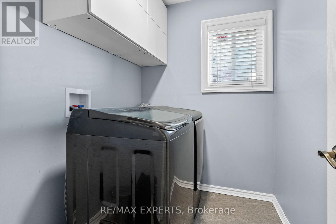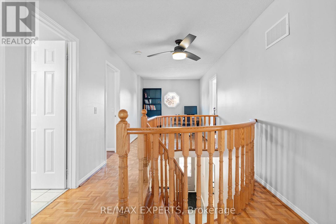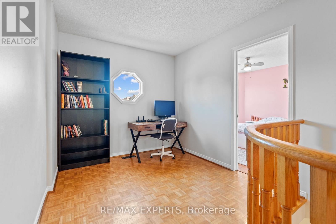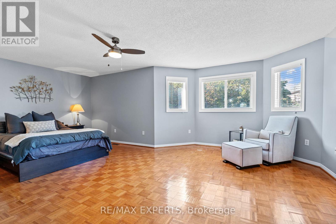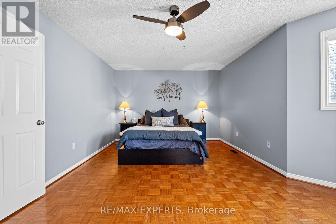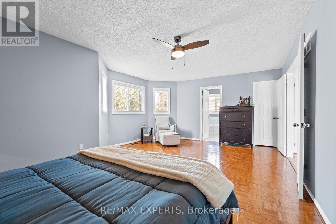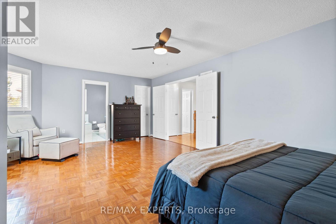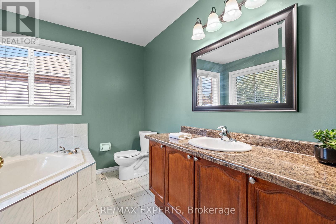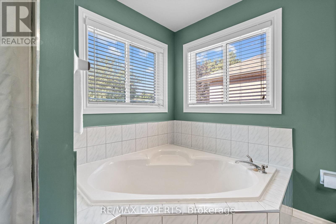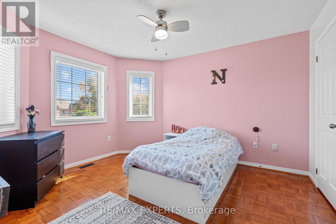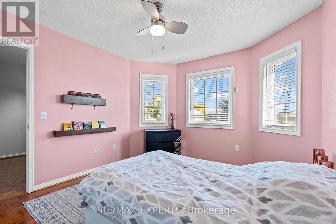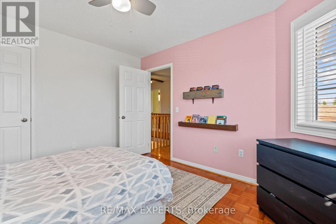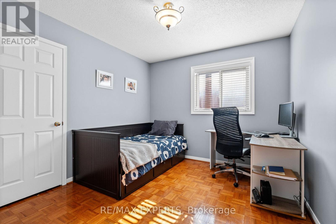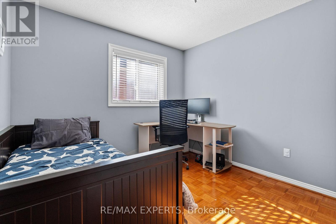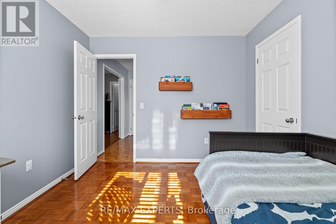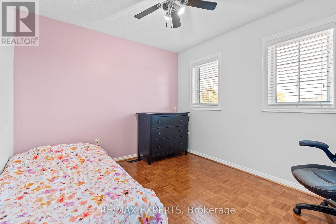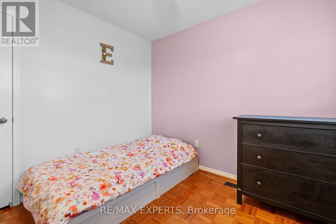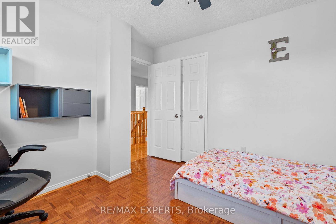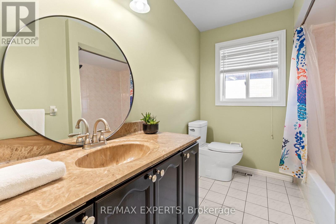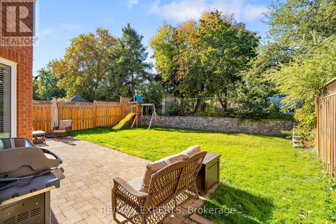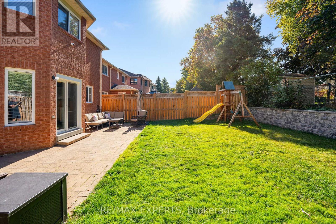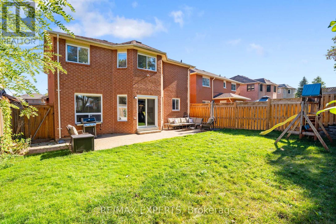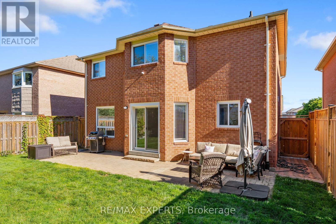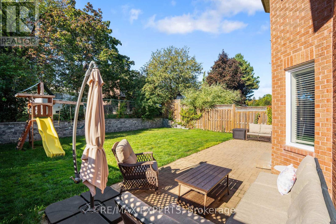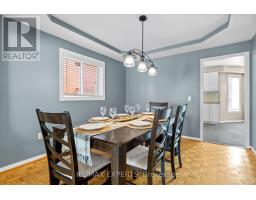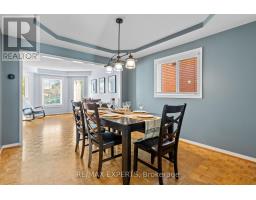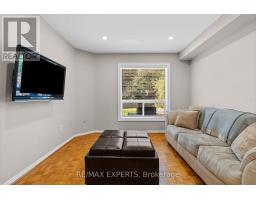8 Strawberry Hill Court Caledon, Ontario L7E 1R9
$1,099,000
Welcome to 8 Strawberry Hill Court, nestled on one of Boltons most prestigious and sought-after streets! Rarely offered, this 4-bedroom, 3-bath detached home features a bright and functional layout perfect for families and entertainers alike. The main floor offers a spacious living room with fireplace, a separate family room with large windows open to the dining area, and a versatile den ideal as an office, playroom, or library. The updated kitchen blends modern charm with functionality, complete with a breakfast area overlooking the backyard, perfect for a morning coffee. Upstairs, the oversized primary suite offers a large walk-in closet and 5-piece ensuite, while all the bedrooms are generous in size. A cozy study nook on the second floor adds extra flexibility for work or reading. Step outside to a private backyard retreat with endless potential, perfect for entertaining or a future pool. Located on one of Boltons most coveted courts and just minutes to top schools, parks, shopping, and Hwy 50, this is a rare opportunity you don't want to miss! (id:50886)
Property Details
| MLS® Number | W12455538 |
| Property Type | Single Family |
| Community Name | Bolton East |
| Amenities Near By | Park, Place Of Worship, Public Transit, Schools |
| Community Features | Community Centre |
| Equipment Type | Water Heater |
| Features | Cul-de-sac, Carpet Free |
| Parking Space Total | 6 |
| Rental Equipment Type | Water Heater |
| Structure | Porch |
Building
| Bathroom Total | 3 |
| Bedrooms Above Ground | 4 |
| Bedrooms Total | 4 |
| Appliances | Water Heater, Dishwasher, Dryer, Microwave, Stove, Washer, Window Coverings, Refrigerator |
| Basement Development | Unfinished |
| Basement Type | N/a (unfinished) |
| Construction Style Attachment | Detached |
| Cooling Type | Central Air Conditioning |
| Exterior Finish | Brick |
| Fire Protection | Alarm System |
| Fireplace Present | Yes |
| Foundation Type | Poured Concrete |
| Half Bath Total | 1 |
| Heating Fuel | Natural Gas |
| Heating Type | Forced Air |
| Stories Total | 2 |
| Size Interior | 2,000 - 2,500 Ft2 |
| Type | House |
| Utility Water | Municipal Water |
Parking
| Attached Garage | |
| Garage |
Land
| Acreage | No |
| Land Amenities | Park, Place Of Worship, Public Transit, Schools |
| Landscape Features | Landscaped |
| Sewer | Sanitary Sewer |
| Size Depth | 115 Ft ,9 In |
| Size Frontage | 42 Ft ,8 In |
| Size Irregular | 42.7 X 115.8 Ft |
| Size Total Text | 42.7 X 115.8 Ft |
Rooms
| Level | Type | Length | Width | Dimensions |
|---|---|---|---|---|
| Second Level | Primary Bedroom | 6.43 m | 4.57 m | 6.43 m x 4.57 m |
| Second Level | Bedroom 2 | 3.35 m | 3.05 m | 3.35 m x 3.05 m |
| Second Level | Bedroom 3 | 3.35 m | 3.78 m | 3.35 m x 3.78 m |
| Second Level | Bedroom 4 | 3.35 m | 3.09 m | 3.35 m x 3.09 m |
| Main Level | Kitchen | 3.04 m | 2.93 m | 3.04 m x 2.93 m |
| Main Level | Eating Area | 3.69 m | 3.35 m | 3.69 m x 3.35 m |
| Main Level | Living Room | 4.87 m | 3.35 m | 4.87 m x 3.35 m |
| Main Level | Dining Room | 3.66 m | 3.35 m | 3.66 m x 3.35 m |
| Main Level | Family Room | 4.88 m | 3.35 m | 4.88 m x 3.35 m |
| Main Level | Library | 3.35 m | 2.74 m | 3.35 m x 2.74 m |
Utilities
| Cable | Available |
| Electricity | Available |
| Sewer | Available |
https://www.realtor.ca/real-estate/28974709/8-strawberry-hill-court-caledon-bolton-east-bolton-east
Contact Us
Contact us for more information
Vince Porco
Salesperson
www.vinceporco.com/
277 Cityview Blvd Unit 16
Vaughan, Ontario L4H 5A4
(905) 499-8800
www.remaxexperts.ca/

