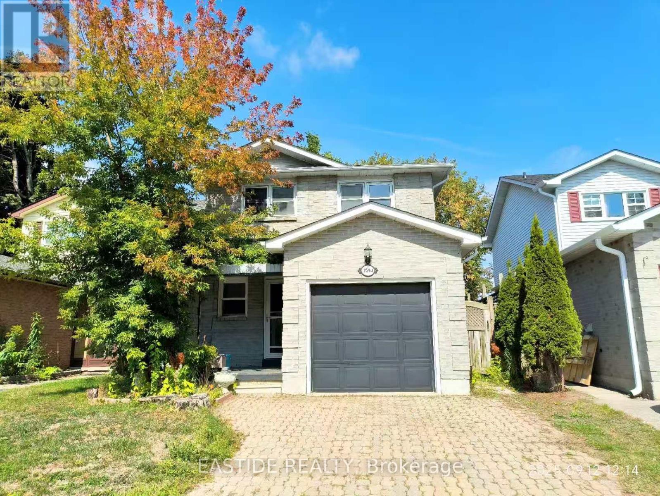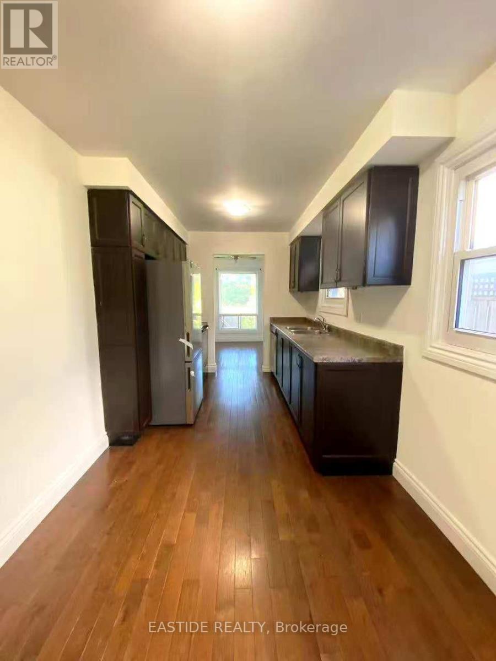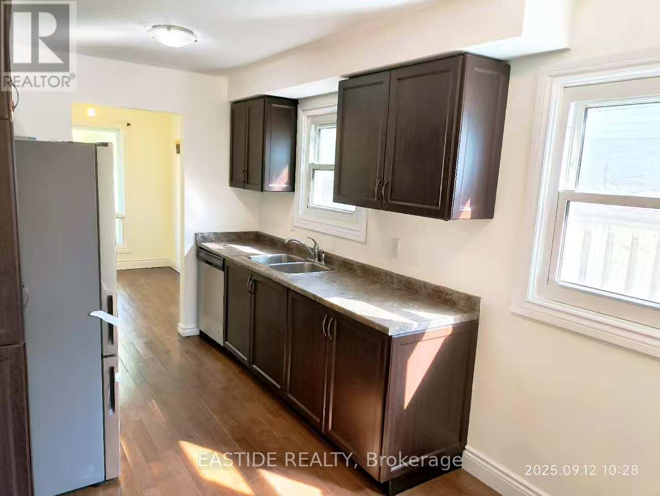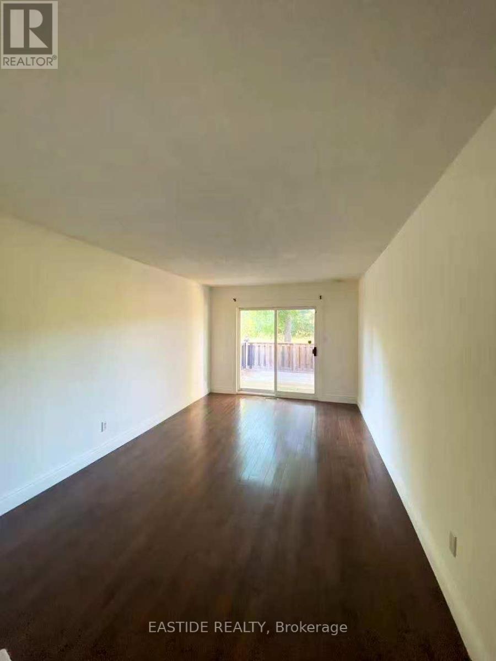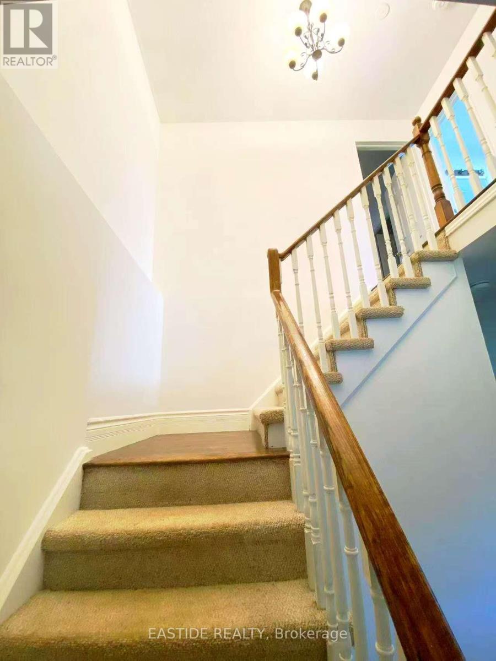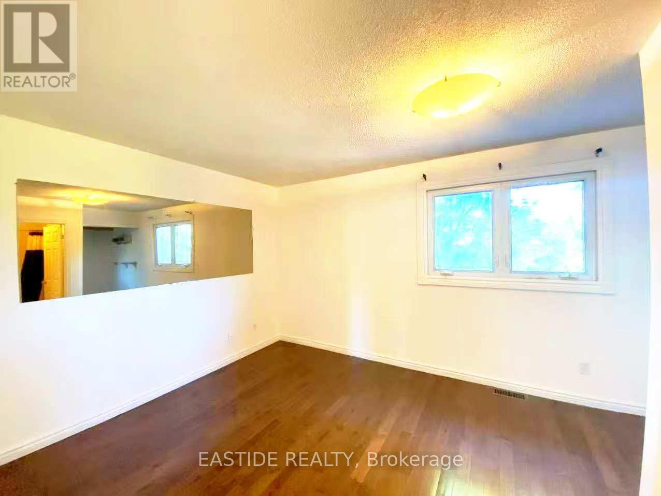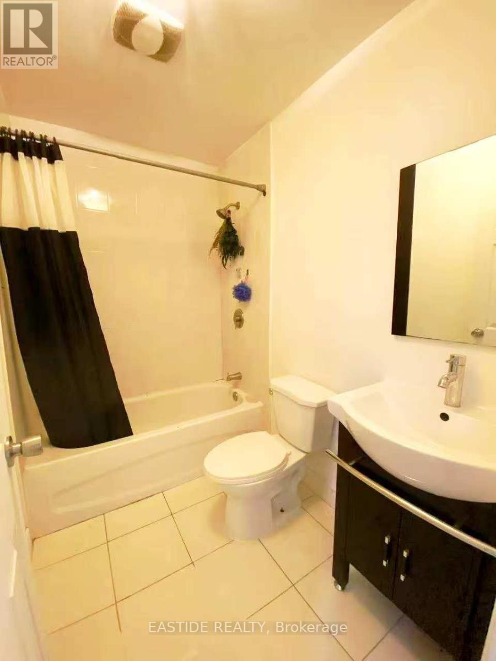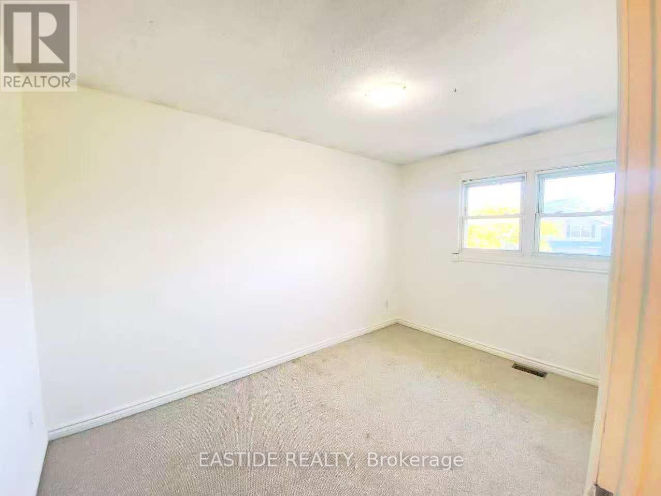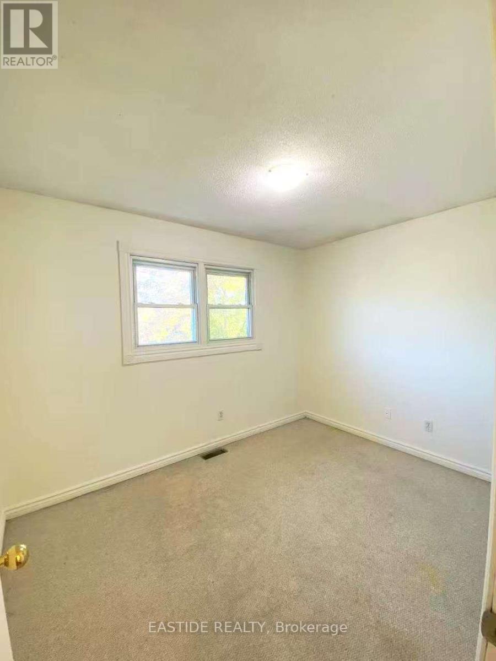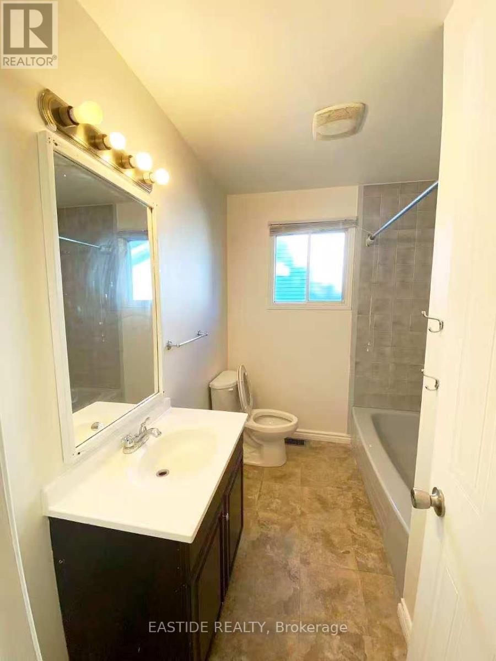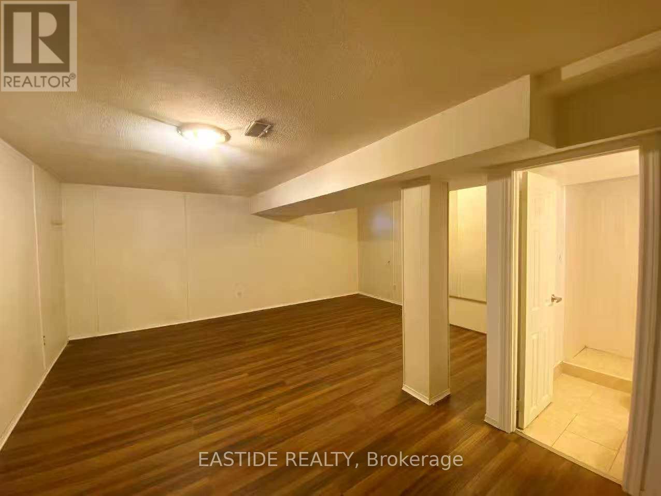1540 Norwill Crescent Oshawa, Ontario L1G 7T9
3 Bedroom
4 Bathroom
1,100 - 1,500 ft2
Central Air Conditioning
Forced Air
$2,800 Monthly
Stunning 3 Bedroom Home In North Oshawa With No Neighbours Behind And Lots Of Upgrades. Master Ensuite. Finished Basement With 3 Pc Washroom. Quite Family Neighbourhood. Close To All Amenities. Walking Distance To Durham College And Uoit. Private Driveway. Garage Access From Home. (id:50886)
Property Details
| MLS® Number | E12457031 |
| Property Type | Single Family |
| Community Name | Samac |
| Equipment Type | Water Heater |
| Parking Space Total | 3 |
| Rental Equipment Type | Water Heater |
Building
| Bathroom Total | 4 |
| Bedrooms Above Ground | 3 |
| Bedrooms Total | 3 |
| Basement Development | Finished |
| Basement Type | N/a (finished) |
| Construction Style Attachment | Link |
| Cooling Type | Central Air Conditioning |
| Exterior Finish | Brick |
| Flooring Type | Hardwood |
| Foundation Type | Concrete |
| Half Bath Total | 1 |
| Heating Fuel | Natural Gas |
| Heating Type | Forced Air |
| Stories Total | 2 |
| Size Interior | 1,100 - 1,500 Ft2 |
| Type | House |
| Utility Water | Municipal Water |
Parking
| Attached Garage | |
| Garage |
Land
| Acreage | No |
| Sewer | Sanitary Sewer |
| Size Irregular | . |
| Size Total Text | . |
Rooms
| Level | Type | Length | Width | Dimensions |
|---|---|---|---|---|
| Second Level | Primary Bedroom | 3.32 m | 3.57 m | 3.32 m x 3.57 m |
| Second Level | Bedroom 2 | 3.9 m | 2.51 m | 3.9 m x 2.51 m |
| Second Level | Bedroom 3 | 3.33 m | 2.53 m | 3.33 m x 2.53 m |
| Ground Level | Kitchen | 5.09 m | 2.4 m | 5.09 m x 2.4 m |
| Ground Level | Dining Room | 3.07 m | 2.4 m | 3.07 m x 2.4 m |
| Ground Level | Family Room | 5.77 m | 3.18 m | 5.77 m x 3.18 m |
https://www.realtor.ca/real-estate/28977858/1540-norwill-crescent-oshawa-samac-samac
Contact Us
Contact us for more information
David Wei
Salesperson
Eastide Realty
(905) 477-1818
(905) 477-1828

