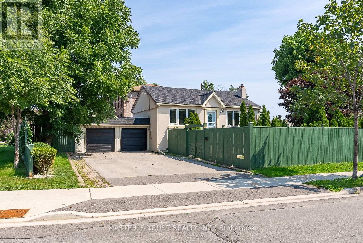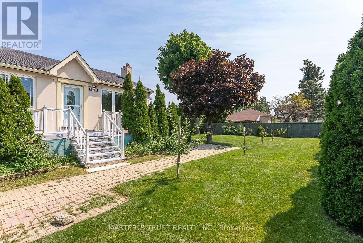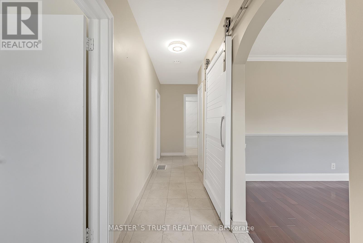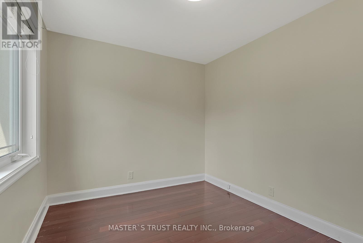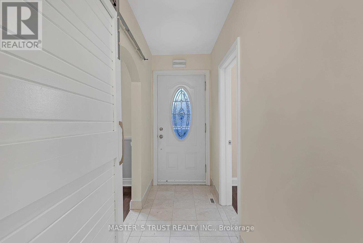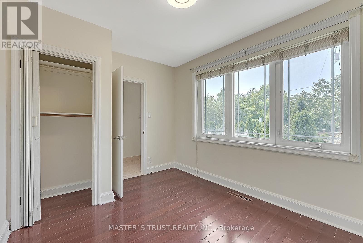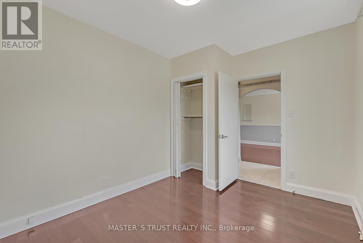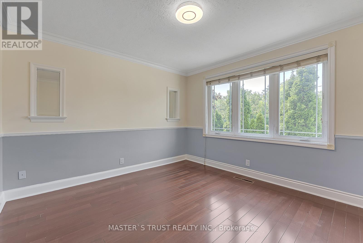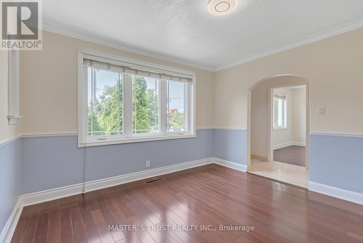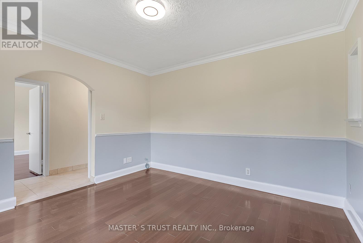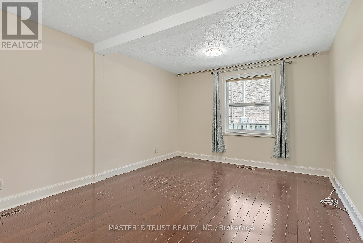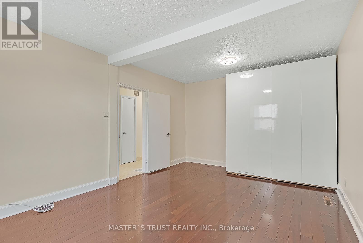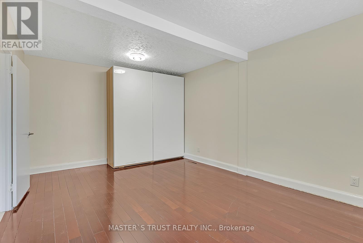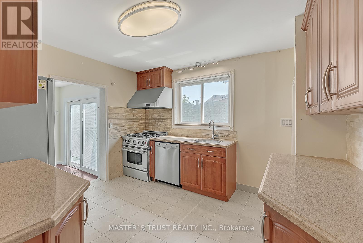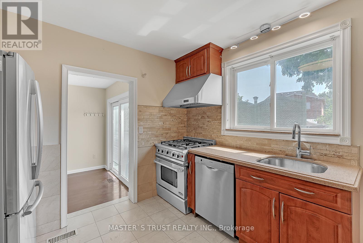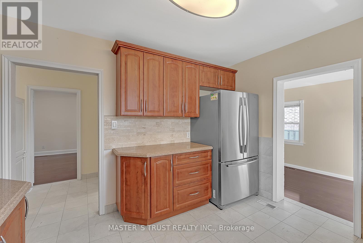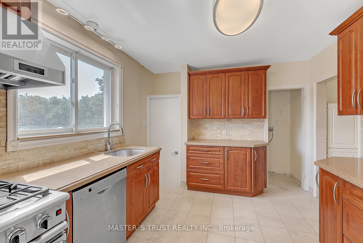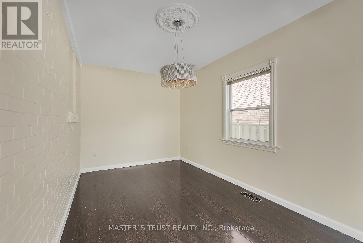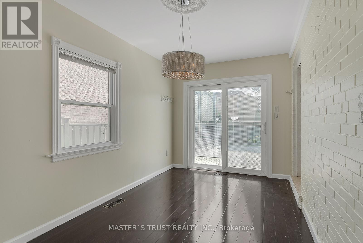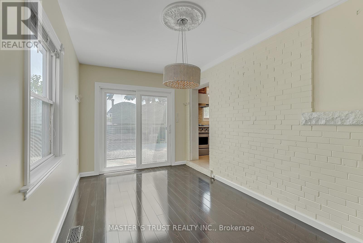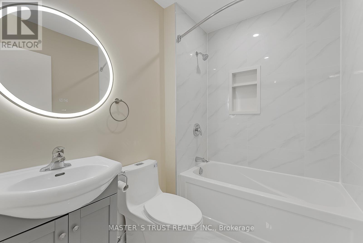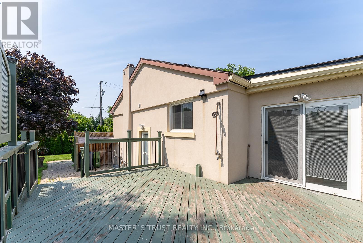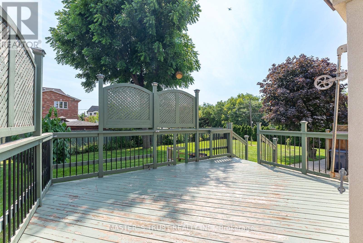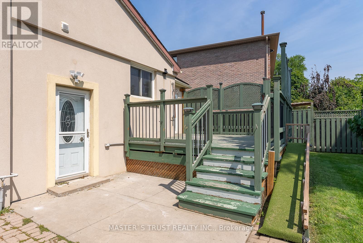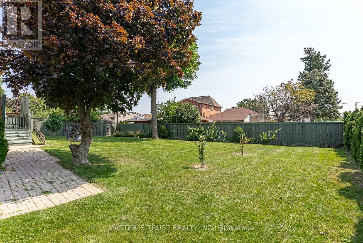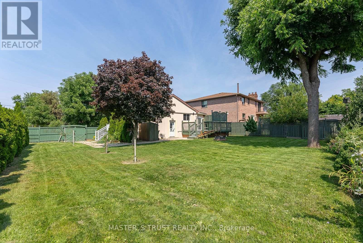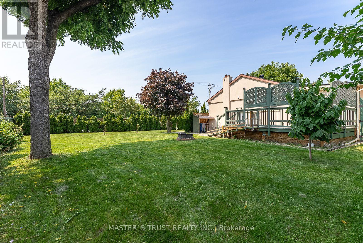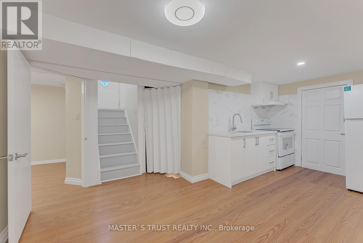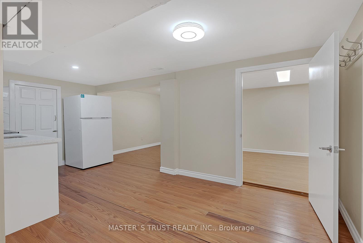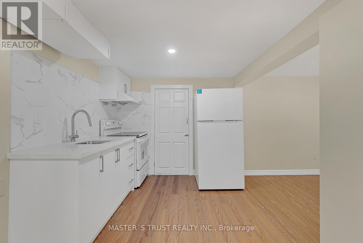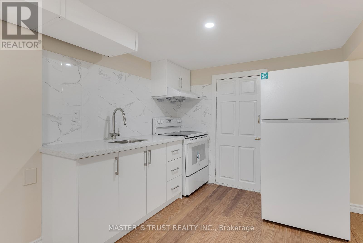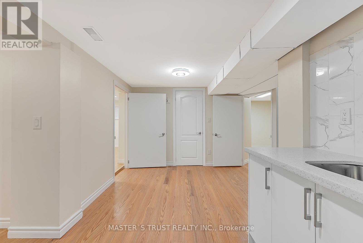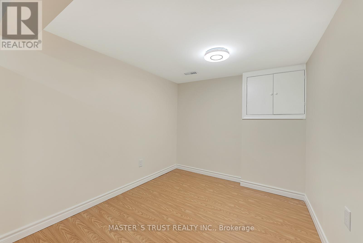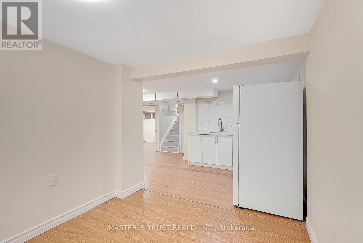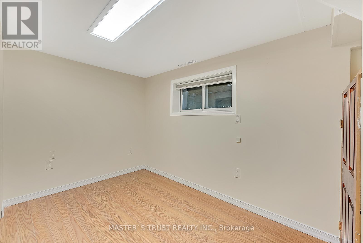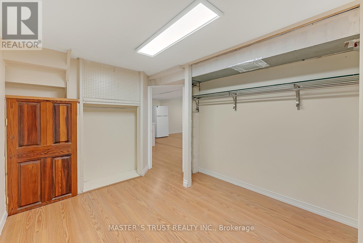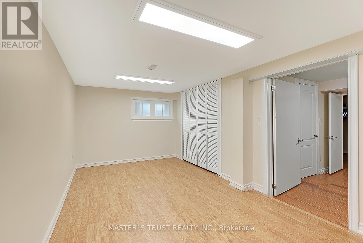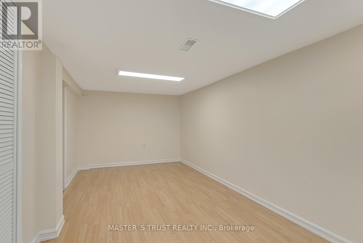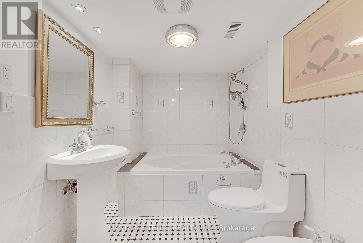4061 Dufferin Street Toronto, Ontario M3H 5R7
4 Bedroom
2 Bathroom
700 - 1,100 ft2
Bungalow
Central Air Conditioning
Forced Air
$1,590,000
Highly Desirable Location, Build Your Dream Home Or Possible Future Severance Or Fourplex for Income Potiential. The south side of lot has 69 feet width. This Bungalow Features 2 +2 Bedroom 2 Bathroom Home With Hardwood Floors Throughout Main Level. Walk-Out From Dining Room To The Deck And Large Fenced In Backyard For Entertaining. The main floor is vacant for showing. The basement tenant likes to stay. Great Neighborhood W/ All The Conveniences Of Yorkdale, Highway 401, York University, Sheppard West Subway Station, And More! (id:50886)
Property Details
| MLS® Number | C12460826 |
| Property Type | Single Family |
| Community Name | Bathurst Manor |
| Features | Irregular Lot Size, Carpet Free |
| Parking Space Total | 4 |
Building
| Bathroom Total | 2 |
| Bedrooms Above Ground | 2 |
| Bedrooms Below Ground | 2 |
| Bedrooms Total | 4 |
| Appliances | Central Vacuum, Water Heater, Dishwasher, Dryer, Range, Stove, Washer, Window Coverings, Refrigerator |
| Architectural Style | Bungalow |
| Basement Development | Finished |
| Basement Type | Full (finished) |
| Construction Style Attachment | Detached |
| Cooling Type | Central Air Conditioning |
| Exterior Finish | Brick |
| Flooring Type | Hardwood, Ceramic, Laminate, Concrete |
| Foundation Type | Unknown |
| Heating Fuel | Natural Gas |
| Heating Type | Forced Air |
| Stories Total | 1 |
| Size Interior | 700 - 1,100 Ft2 |
| Type | House |
| Utility Water | Municipal Water |
Parking
| Attached Garage | |
| Garage |
Land
| Acreage | No |
| Sewer | Sanitary Sewer |
| Size Depth | 53 Ft ,6 In |
| Size Frontage | 116 Ft |
| Size Irregular | 116 X 53.5 Ft ; North: 53.48 Feet East:114.99 Feet |
| Size Total Text | 116 X 53.5 Ft ; North: 53.48 Feet East:114.99 Feet |
| Zoning Description | Residential |
Rooms
| Level | Type | Length | Width | Dimensions |
|---|---|---|---|---|
| Basement | Kitchen | 5.14 m | 2.55 m | 5.14 m x 2.55 m |
| Basement | Bedroom | 5.22 m | 2.78 m | 5.22 m x 2.78 m |
| Basement | Bedroom 2 | 3.12 m | 2.15 m | 3.12 m x 2.15 m |
| Ground Level | Living Room | 3.65 m | 3.48 m | 3.65 m x 3.48 m |
| Ground Level | Dining Room | 4.64 m | 2.57 m | 4.64 m x 2.57 m |
| Ground Level | Kitchen | 3.57 m | 3.1 m | 3.57 m x 3.1 m |
| Ground Level | Primary Bedroom | 5.24 m | 3.61 m | 5.24 m x 3.61 m |
| Ground Level | Bedroom 2 | 3.58 m | 2.72 m | 3.58 m x 2.72 m |
Contact Us
Contact us for more information
David Niu
Salesperson
Master's Trust Realty Inc.
3190 Steeles Ave East #120
Markham, Ontario L3R 1G9
3190 Steeles Ave East #120
Markham, Ontario L3R 1G9
(905) 940-8996
(905) 604-7661

