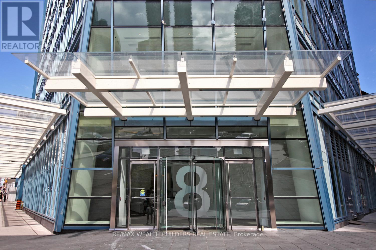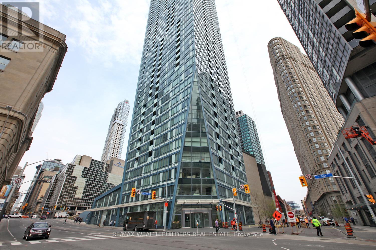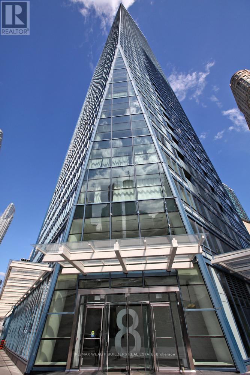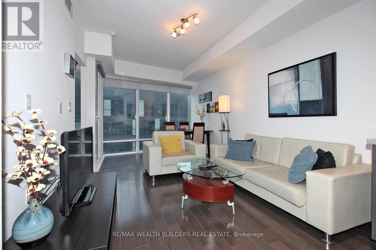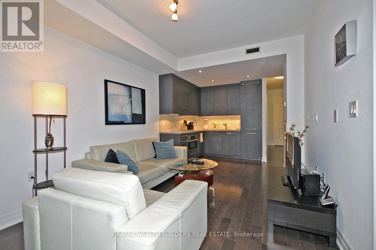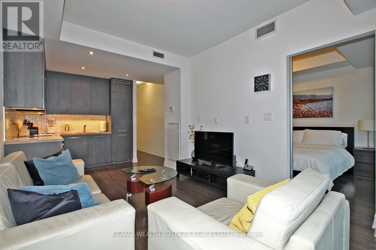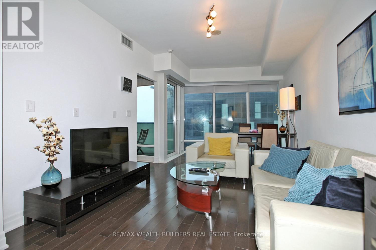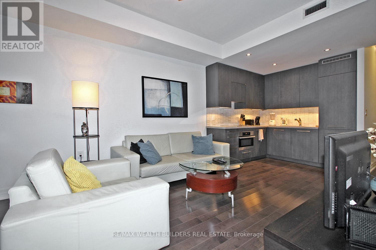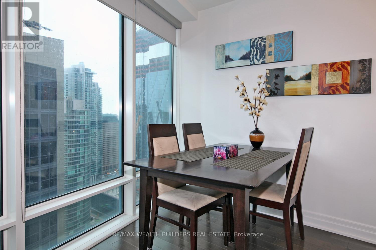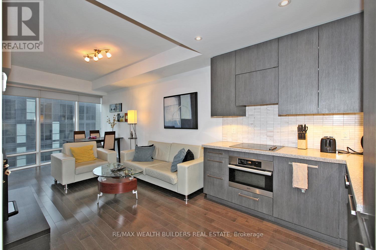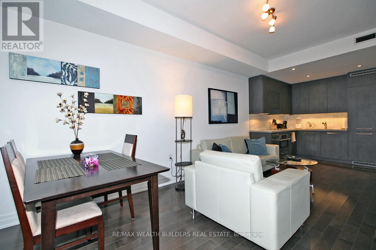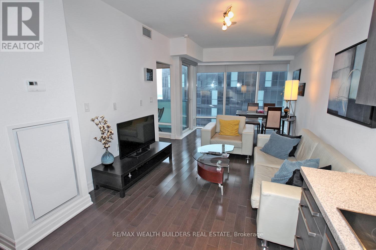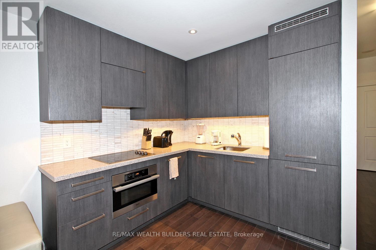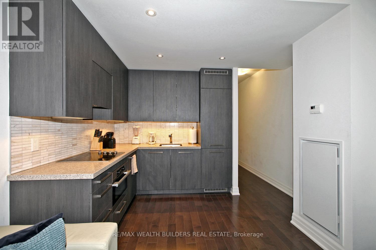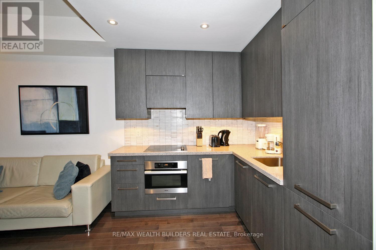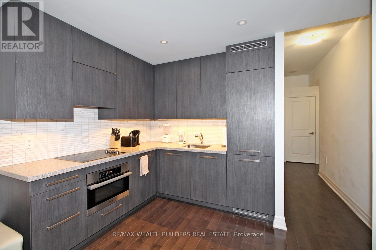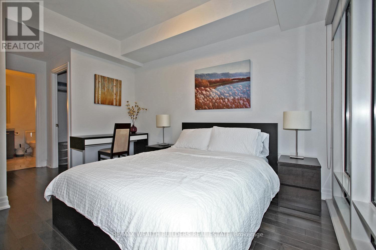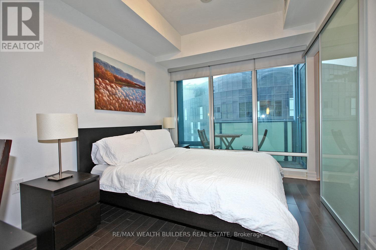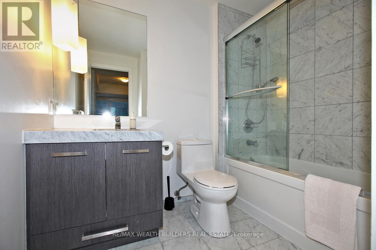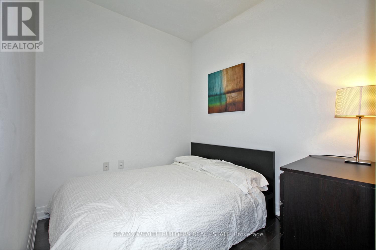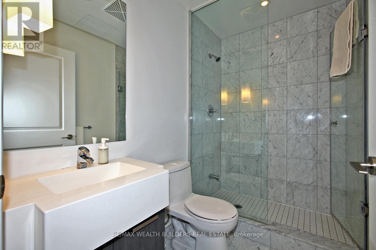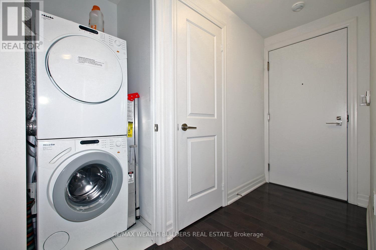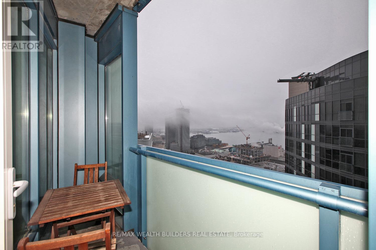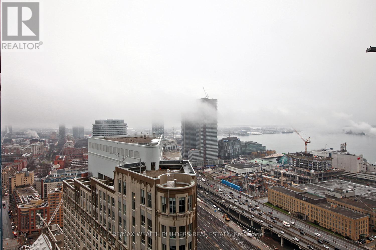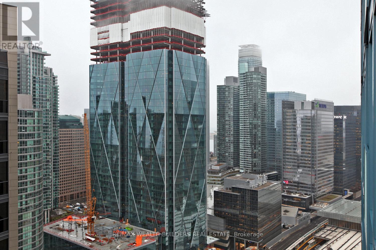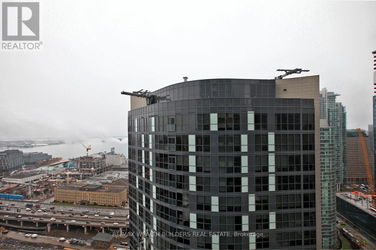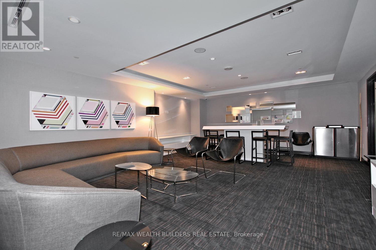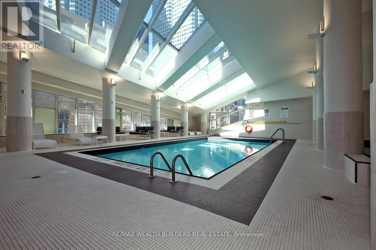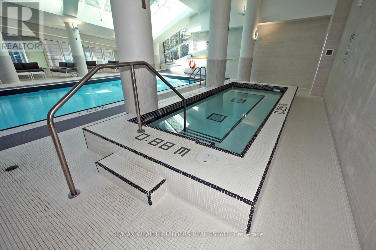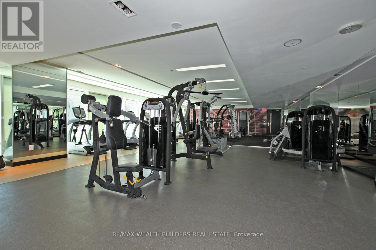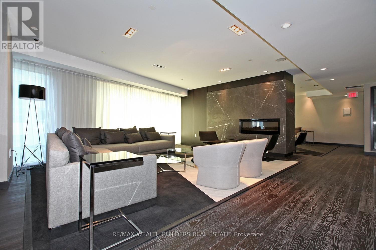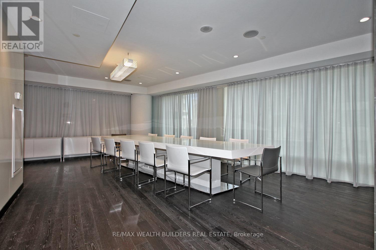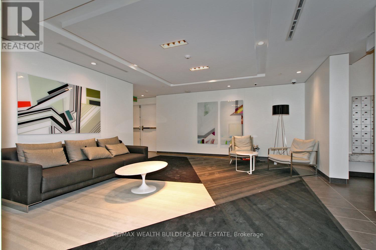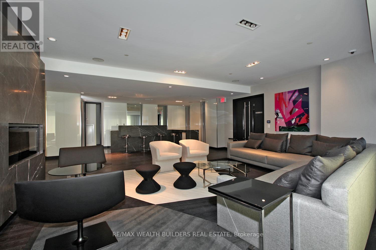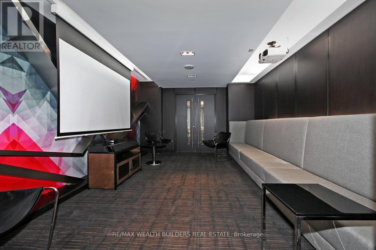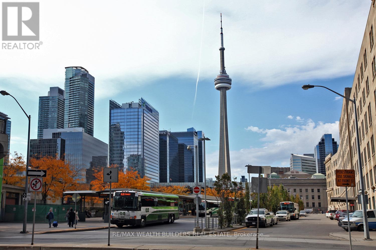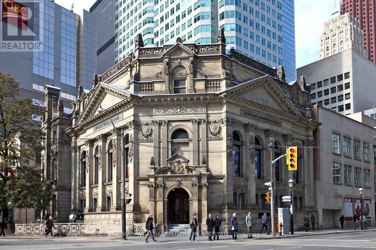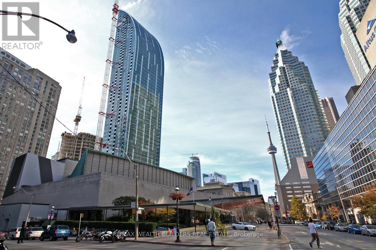3512 - 8 The Esplanade Avenue Toronto, Ontario M5E 0A6
$3,200 Monthly
Move-in ready for December 1st! This beautifully upgraded 1-bedroom + den suite is perfectly situated in the heart of Torontos vibrant St. Lawrence Market, just steps from the Financial District, Union Station, and some of the citys most iconic landmarks, shops, and restaurants. The unit features rich hardwood flooring throughout, two luxurious full bathrooms, a spacious walk-in closet, and a large den with sliding doors that can easily function as a second bedroom or private office. Enjoy stunning city views along with the convenience of an included parking spot and locker. Tenant only pays hydro. Don't miss this incredible opportunity to live in one of Torontos most sought-after neighbourhoods. (id:50886)
Property Details
| MLS® Number | C12460229 |
| Property Type | Single Family |
| Community Name | Waterfront Communities C8 |
| Amenities Near By | Park, Place Of Worship, Public Transit, Schools |
| Community Features | Pets Allowed With Restrictions |
| Features | Balcony |
| Parking Space Total | 1 |
| Pool Type | Indoor Pool |
Building
| Bathroom Total | 2 |
| Bedrooms Above Ground | 1 |
| Bedrooms Below Ground | 1 |
| Bedrooms Total | 2 |
| Age | 0 To 5 Years |
| Amenities | Security/concierge, Exercise Centre, Party Room, Storage - Locker |
| Appliances | Cooktop, Dishwasher, Dryer, Oven, Washer, Window Coverings, Refrigerator |
| Basement Type | None |
| Cooling Type | Central Air Conditioning |
| Exterior Finish | Brick, Concrete |
| Flooring Type | Hardwood |
| Heating Fuel | Natural Gas |
| Heating Type | Forced Air |
| Size Interior | 700 - 799 Ft2 |
| Type | Apartment |
Parking
| Underground | |
| Garage |
Land
| Acreage | No |
| Land Amenities | Park, Place Of Worship, Public Transit, Schools |
Rooms
| Level | Type | Length | Width | Dimensions |
|---|---|---|---|---|
| Ground Level | Storage | 7.6 m | 3.2 m | 7.6 m x 3.2 m |
| Ground Level | Kitchen | 7.6 m | 3 m | 7.6 m x 3 m |
| Ground Level | Bedroom | 3.8 m | 2.74 m | 3.8 m x 2.74 m |
| Ground Level | Den | 2.3 m | 2.2 m | 2.3 m x 2.2 m |
Contact Us
Contact us for more information
Jeffrey Chen
Salesperson
www.facebook.com/jeffrey.chen.944023
www.linkedin.com/in/jeffrey-chen-0300b9218/
1251 Yonge Street
Toronto, Ontario M4T 1W6
(416) 652-5000
(416) 203-1908

