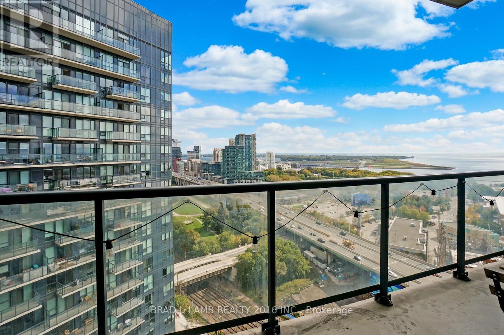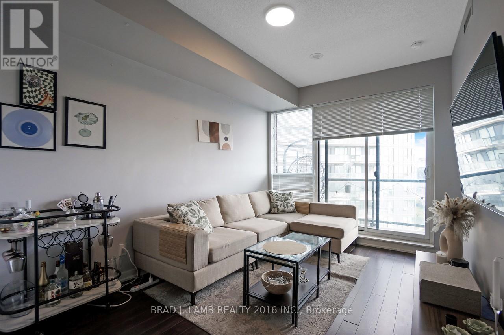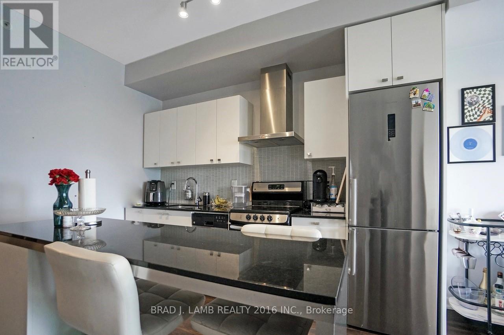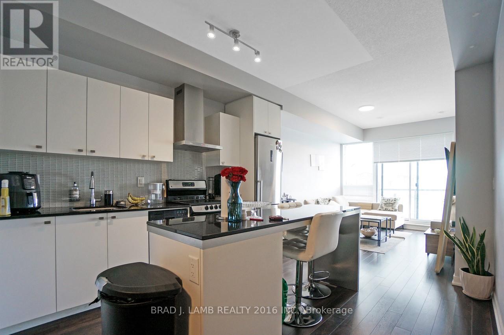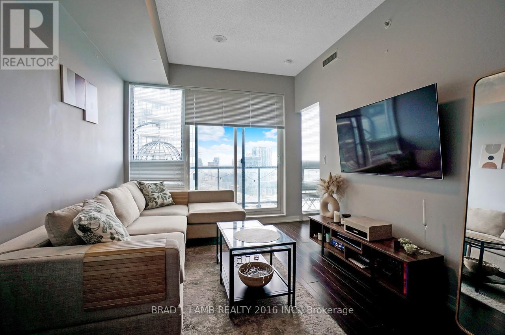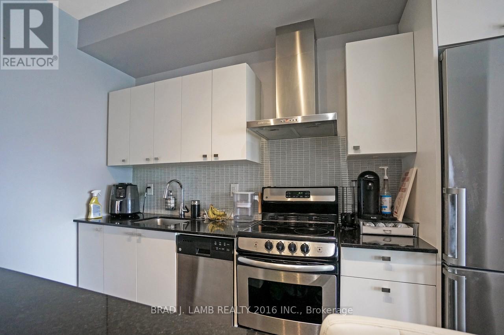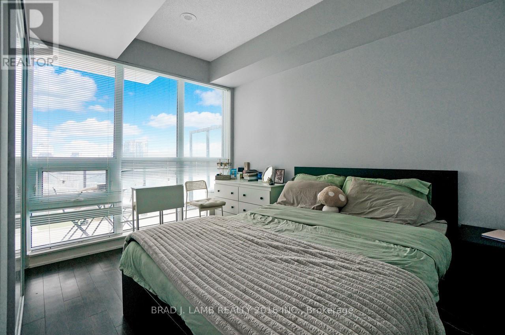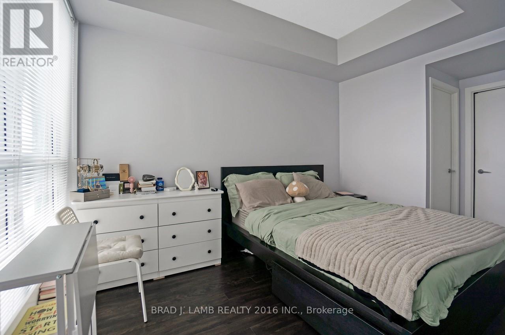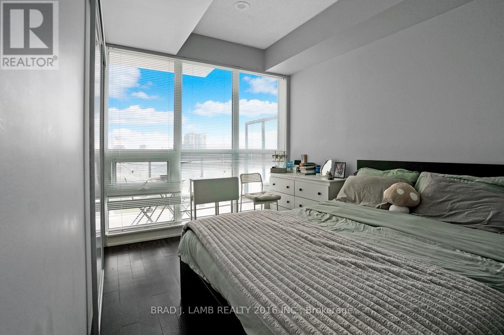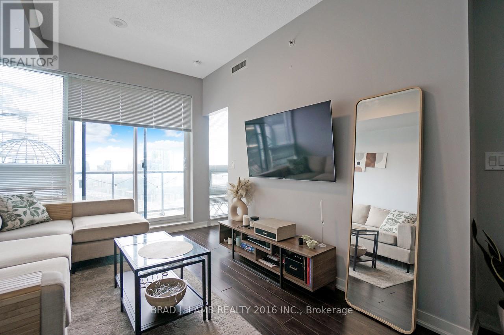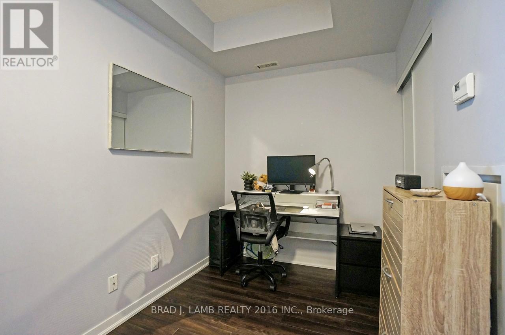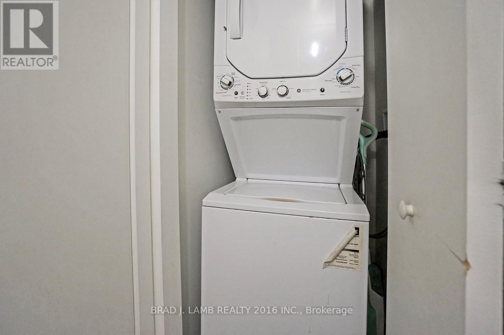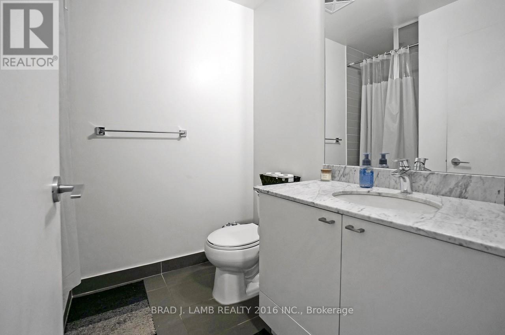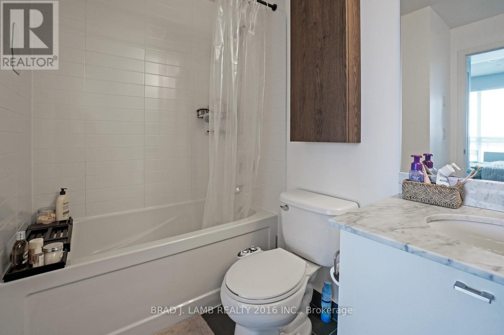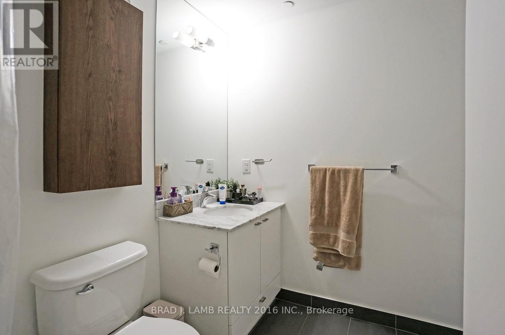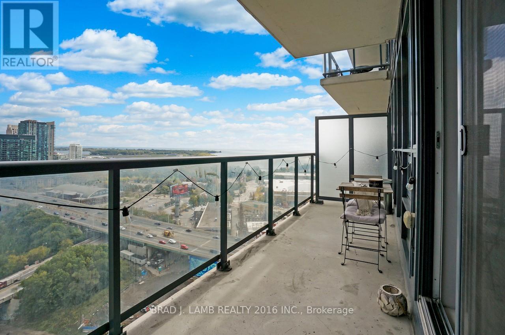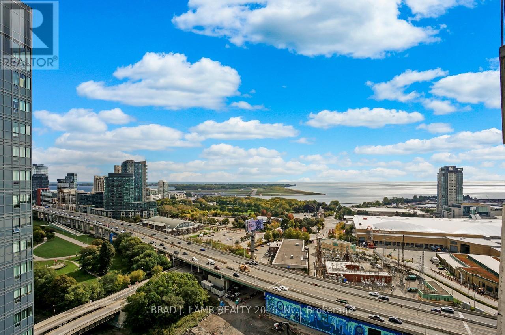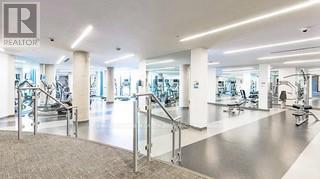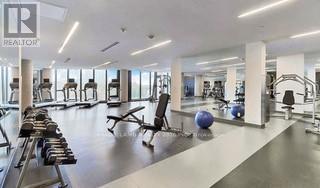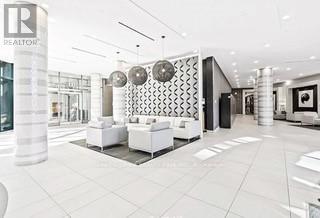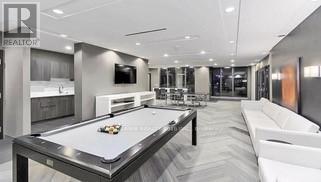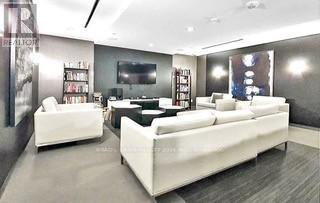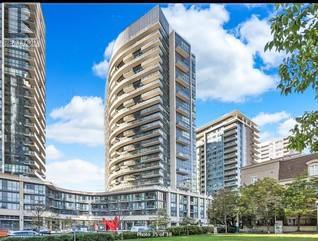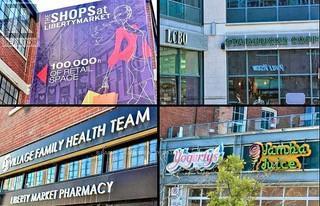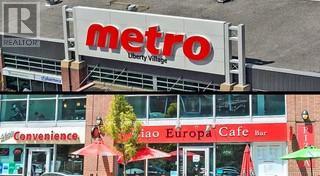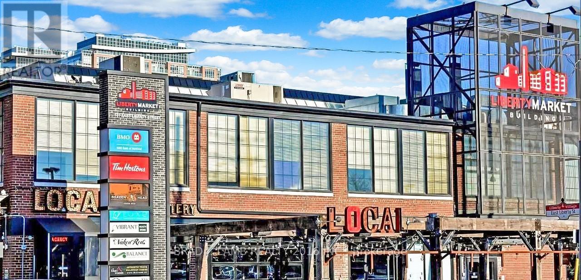2211 - 51 East Liberty Street Toronto, Ontario M6K 3P8
$619,900Maintenance, Common Area Maintenance, Insurance
$430.90 Monthly
Maintenance, Common Area Maintenance, Insurance
$430.90 MonthlyWelcome to your new home in the heart of vibrant Liberty Village! This stunning 1-bedroom plus den, 2-bathroom condo offers 700 sq ft + large balcony, of thoughtfully designed living space, perfect for professionals, couples, or anyone seeking modern city living with a touch of luxury. Situated on the 22nd floor, you'll enjoy breathtaking, unobstructed views of the city skyline and Lake Ontario through expansive floor-to-ceiling windows that flood the unit with natural light. The open-concept layout features a sleek kitchen with stainless steel appliances, stone counter tops, and ample cabinetry ideal for cooking and entertaining. The spacious primary bedroom includes a large closet and a private 4-piece ensuite, while the versatile den can be used as a home office, guest room, or workout area. A second full bathroom offers convenience for guests. Live steps from everything public transit, parks, Metro, the waterfront, Exhibition Place, trendy shops, cafes, pubs, BMO Field and downtown Toronto. This is more than a condo; it's a lifestyle. Dont miss your chance to own in one of Torontos most dynamic and connected neighbourhoods! (id:50886)
Property Details
| MLS® Number | C12461557 |
| Property Type | Single Family |
| Community Name | Niagara |
| Amenities Near By | Park, Public Transit |
| Community Features | Pets Allowed With Restrictions |
| Features | Balcony, Carpet Free |
| Pool Type | Outdoor Pool |
| View Type | View |
Building
| Bathroom Total | 2 |
| Bedrooms Above Ground | 1 |
| Bedrooms Below Ground | 1 |
| Bedrooms Total | 2 |
| Age | 6 To 10 Years |
| Amenities | Exercise Centre, Party Room, Recreation Centre, Visitor Parking, Security/concierge |
| Appliances | Dishwasher, Dryer, Hood Fan, Sauna, Stove, Washer, Refrigerator |
| Basement Type | None |
| Cooling Type | Central Air Conditioning |
| Fire Protection | Security System |
| Flooring Type | Hardwood |
| Heating Fuel | Natural Gas |
| Heating Type | Forced Air |
| Size Interior | 700 - 799 Ft2 |
| Type | Apartment |
Parking
| No Garage |
Land
| Acreage | No |
| Land Amenities | Park, Public Transit |
Rooms
| Level | Type | Length | Width | Dimensions |
|---|---|---|---|---|
| Flat | Living Room | 4.11 m | 3.31 m | 4.11 m x 3.31 m |
| Flat | Dining Room | 4.11 m | 3.31 m | 4.11 m x 3.31 m |
| Flat | Kitchen | 4.11 m | 3.31 m | 4.11 m x 3.31 m |
| Flat | Primary Bedroom | 3.68 m | 2.79 m | 3.68 m x 2.79 m |
| Flat | Den | 2.45 m | 2.15 m | 2.45 m x 2.15 m |
https://www.realtor.ca/real-estate/28987628/2211-51-east-liberty-street-toronto-niagara-niagara
Contact Us
Contact us for more information
Andrew John Bonello
Salesperson
www.torontocondos.com/
www.linkedin.com/profile/view?id=20345567&trk=nav_responsive_tab_profile
778 King Street West
Toronto, Ontario M5V 1N6
(416) 368-5262
(416) 368-5114
www.torontocondos.com/

