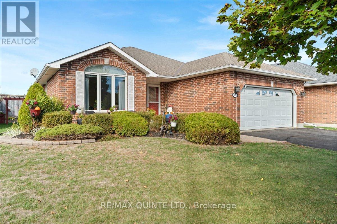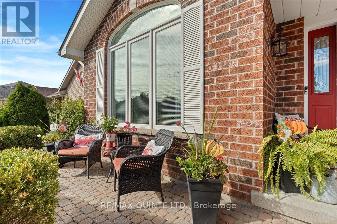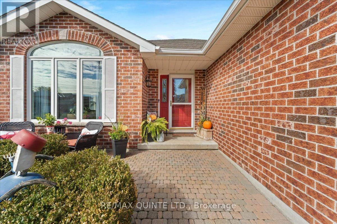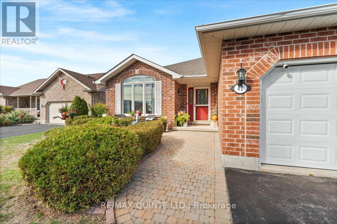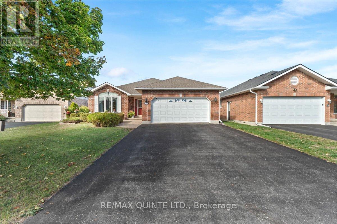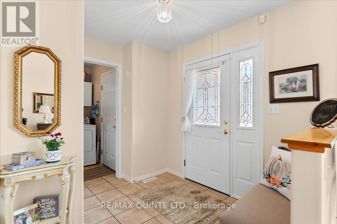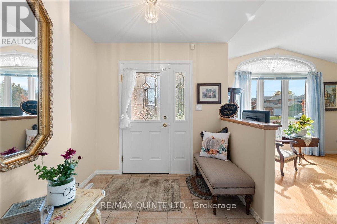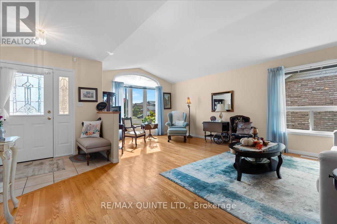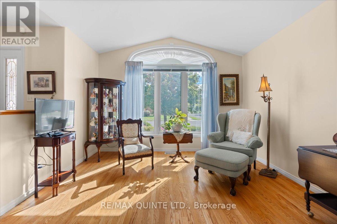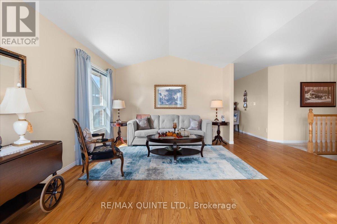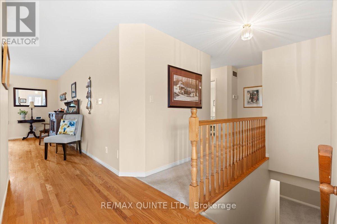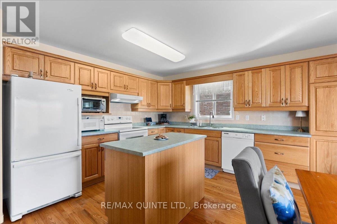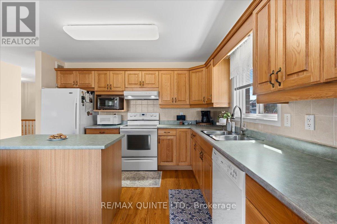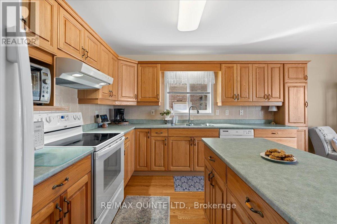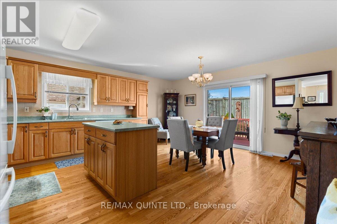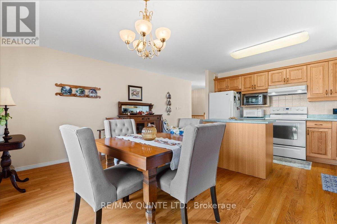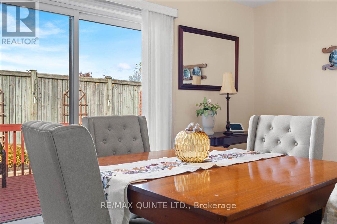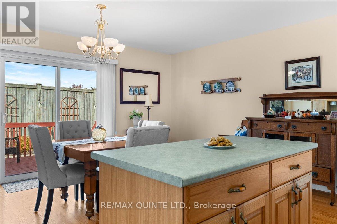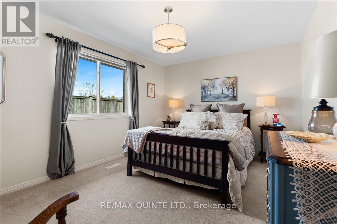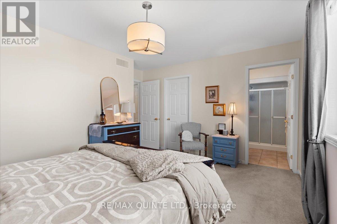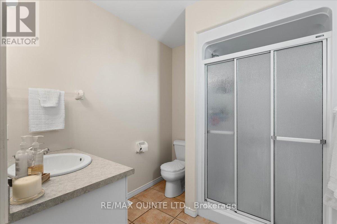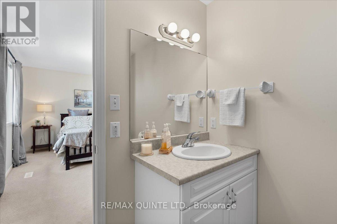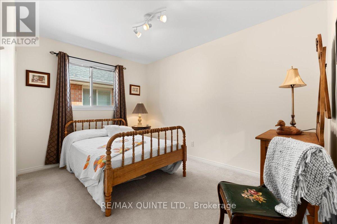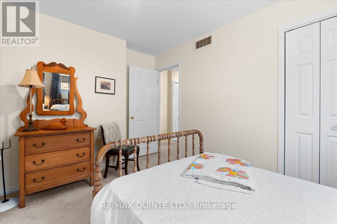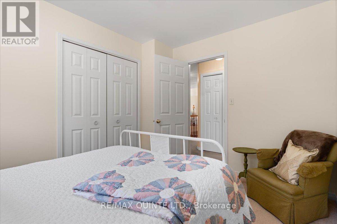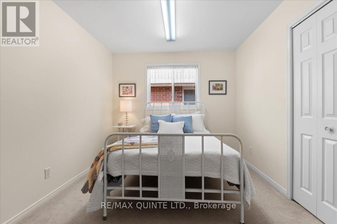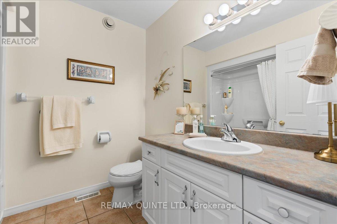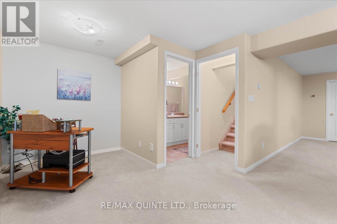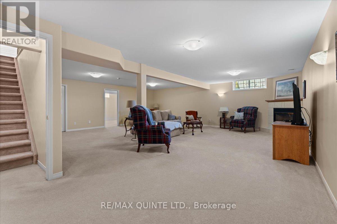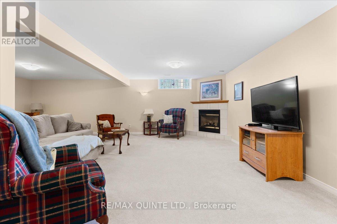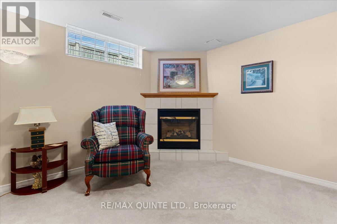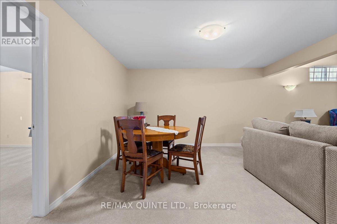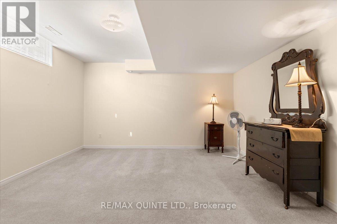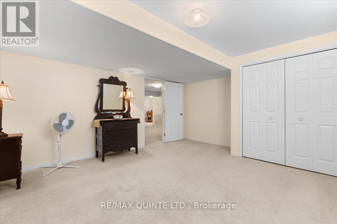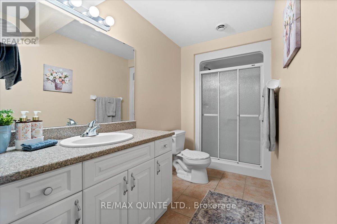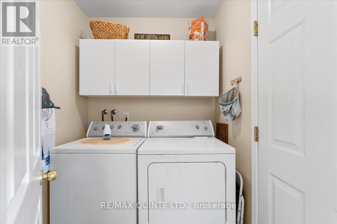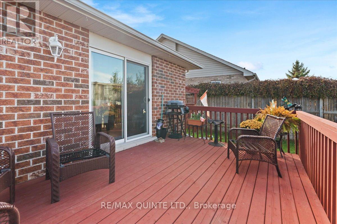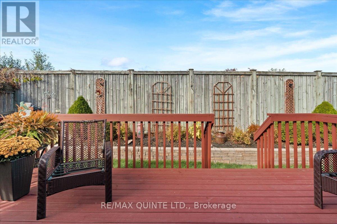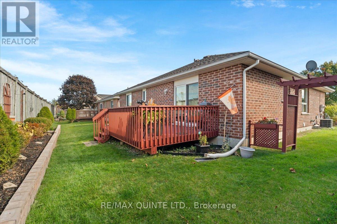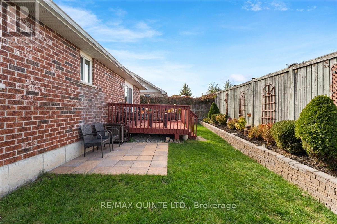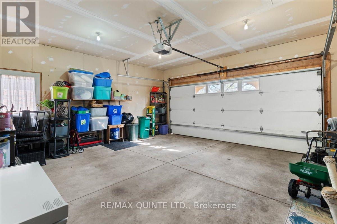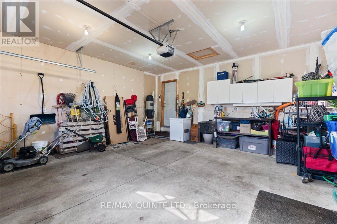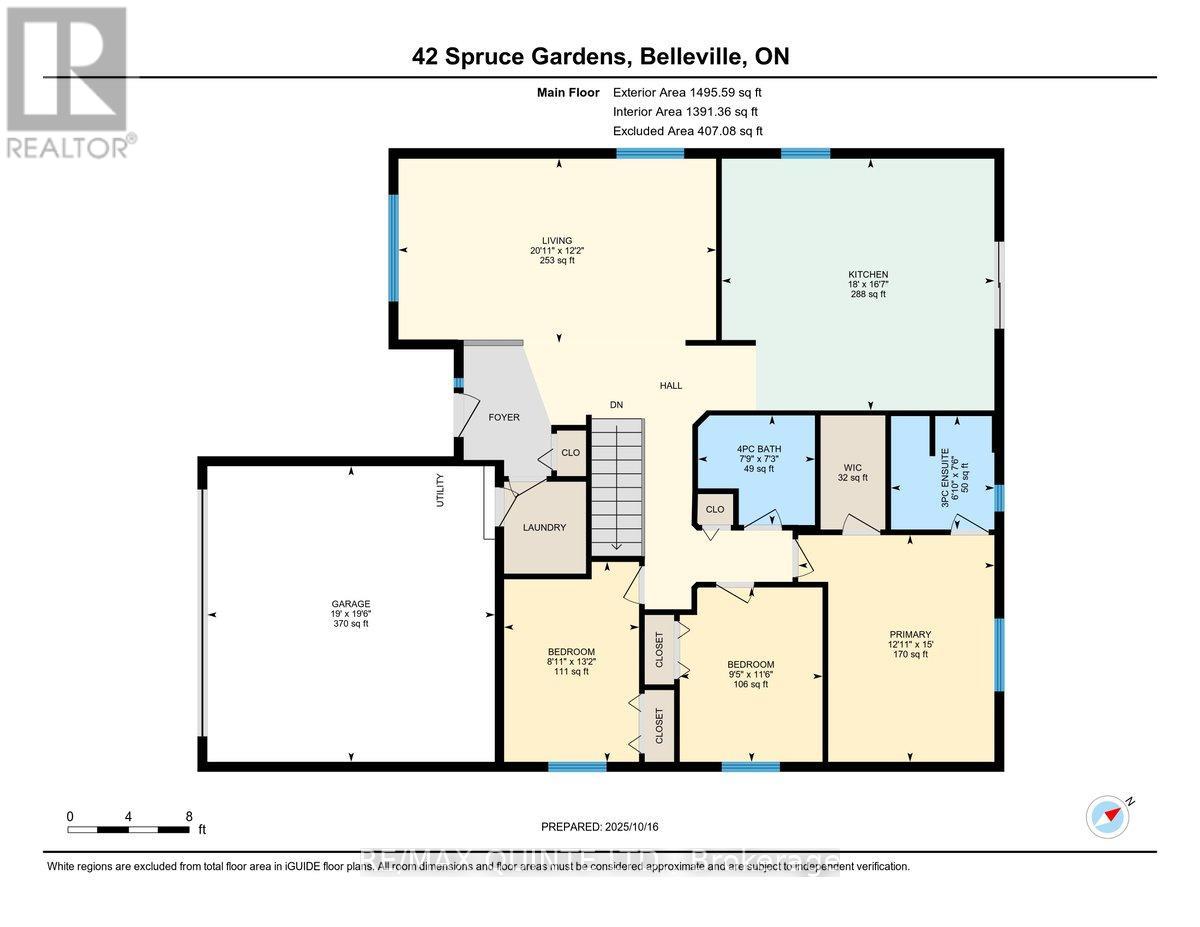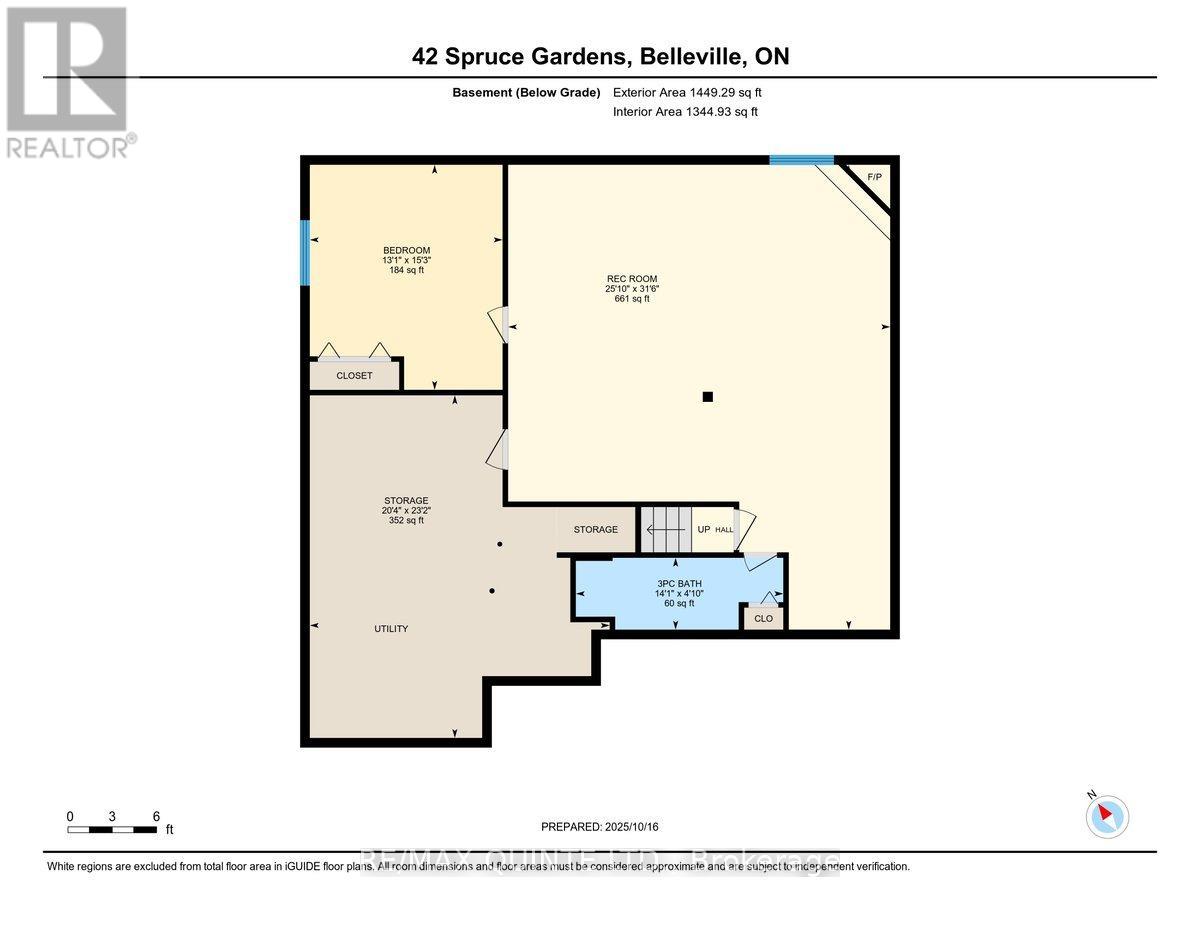42 Spruce Gardens Belleville, Ontario K8N 5Y6
$599,900
OPEN HOUSE CANCELLED (NOV 1) ACCEPTED OFFER REACHED. You'll feel right at home the moment you step into 42 Spruce Gardens. This bright, beautifully maintained 3 + 1 bedroom, 3 bath bungalow offers nearly 1,550 sq. ft. of comfortable main-floor living and an inviting layout that's ideal for families or downsizers alike. The spacious kitchen and dining area make cooking and entertaining a pleasure, featuring an abundance of cabinetry, generous counter space, and a convenient walkout to a sunny deck overlooking the beautifully landscaped yard. Enjoy morning coffee surrounded by perennials or host summer barbecues with friends and family. The main level also includes a large, light-filled living room perfect for gathering, and the convenience of main-floor laundry with direct access to the attached two car garage. The primary bedroom features an ensuite bath, while two additional bedrooms provide flexible space for guests, a home office, or hobbies. Downstairs, the open concept finished lower level offers exceptional additional living space with a versatile rec room and games area, a fourth bedroom, and a 3-piece bath ideal for extended family or a private guest suite. Important updates add peace of mind, including a high efficiency gas furnace (2022), HRV system (2019), rental hot water tank (2022), and replacement basement windows. Located in a quiet, desirable neighbourhood, close to schools, parks, shopping, and commuter routes, this property delivers the perfect blend of comfort, functionality, and location. Move-in ready and meticulously cared for, welcome home to 42 Spruce Gardens! (id:50886)
Property Details
| MLS® Number | X12465837 |
| Property Type | Single Family |
| Community Name | Belleville Ward |
| Equipment Type | Water Heater |
| Features | Flat Site |
| Parking Space Total | 6 |
| Rental Equipment Type | Water Heater |
Building
| Bathroom Total | 3 |
| Bedrooms Above Ground | 3 |
| Bedrooms Below Ground | 1 |
| Bedrooms Total | 4 |
| Age | 16 To 30 Years |
| Appliances | Central Vacuum, Dishwasher, Dryer, Freezer, Microwave, Stove, Washer, Refrigerator |
| Architectural Style | Bungalow |
| Basement Development | Finished |
| Basement Type | Full (finished) |
| Construction Style Attachment | Detached |
| Cooling Type | Central Air Conditioning |
| Exterior Finish | Brick |
| Fire Protection | Alarm System |
| Fireplace Present | Yes |
| Fireplace Total | 1 |
| Foundation Type | Poured Concrete |
| Heating Fuel | Natural Gas |
| Heating Type | Forced Air |
| Stories Total | 1 |
| Size Interior | 1,500 - 2,000 Ft2 |
| Type | House |
| Utility Water | Municipal Water |
Parking
| Attached Garage | |
| Garage |
Land
| Acreage | No |
| Sewer | Sanitary Sewer |
| Size Irregular | 60.3 X 101 Acre |
| Size Total Text | 60.3 X 101 Acre |
| Zoning Description | R2 |
Rooms
| Level | Type | Length | Width | Dimensions |
|---|---|---|---|---|
| Basement | Utility Room | 7.07 m | 6.19 m | 7.07 m x 6.19 m |
| Basement | Bedroom 4 | 4.64 m | 3.98 m | 4.64 m x 3.98 m |
| Basement | Recreational, Games Room | 9.59 m | 7.86 m | 9.59 m x 7.86 m |
| Basement | Bathroom | Measurements not available | ||
| Main Level | Living Room | 6.39 m | 3.7 m | 6.39 m x 3.7 m |
| Main Level | Kitchen | 5.48 m | 5.06 m | 5.48 m x 5.06 m |
| Main Level | Primary Bedroom | 4.56 m | 3.95 m | 4.56 m x 3.95 m |
| Main Level | Bedroom 2 | 4.02 m | 2.71 m | 4.02 m x 2.71 m |
| Main Level | Bedroom 3 | 3.51 m | 2.87 m | 3.51 m x 2.87 m |
| Main Level | Bathroom | Measurements not available | ||
| Main Level | Bathroom | Measurements not available |
Contact Us
Contact us for more information
Stephen Jacob Bartz
Salesperson
(613) 969-9907
(613) 969-4447
www.remaxquinte.com/
Karla Brennen
Salesperson
(613) 969-9907
(613) 969-4447
www.remaxquinte.com/

