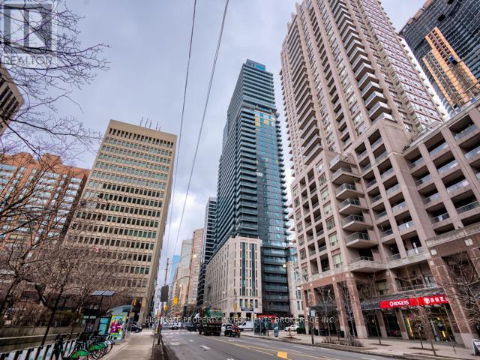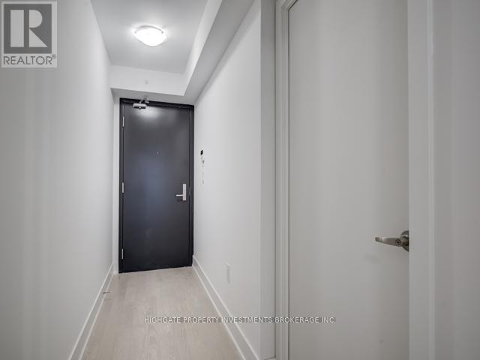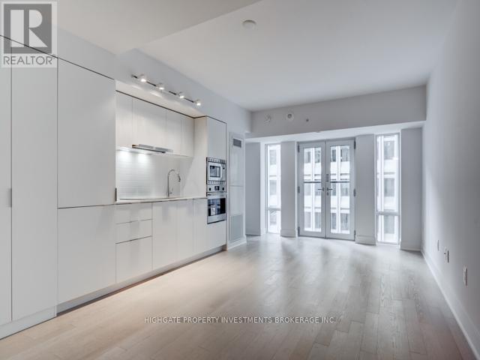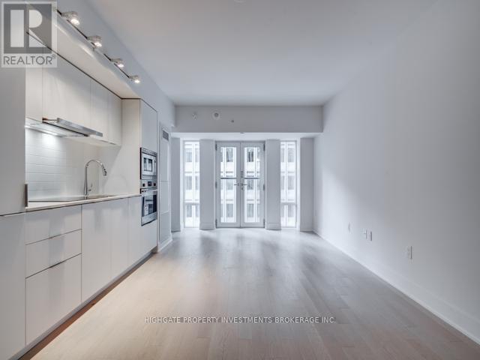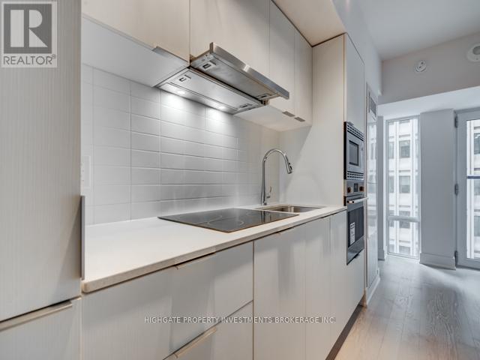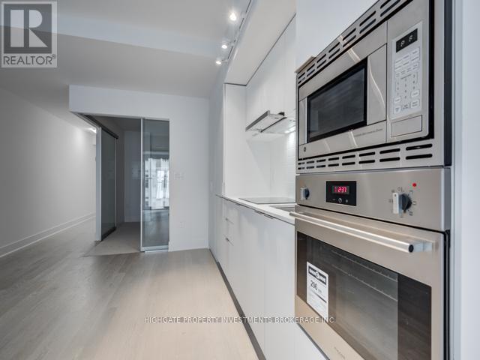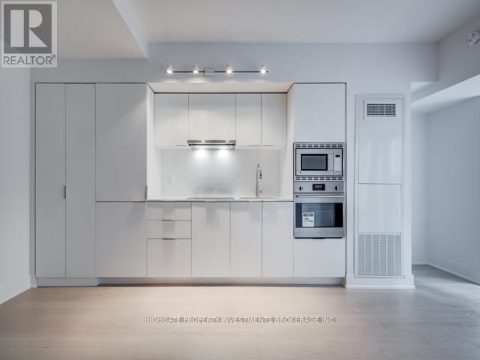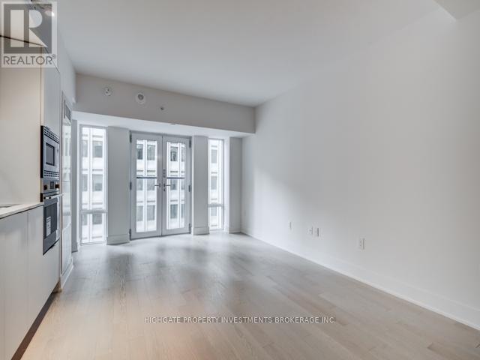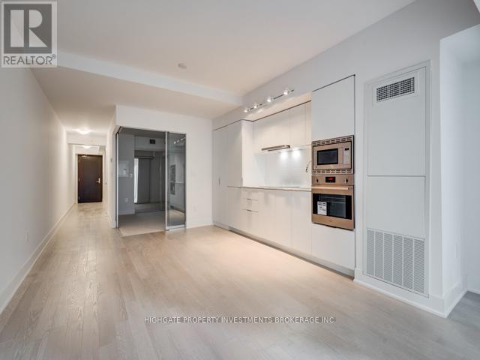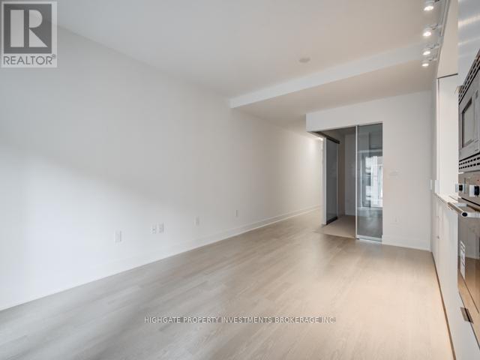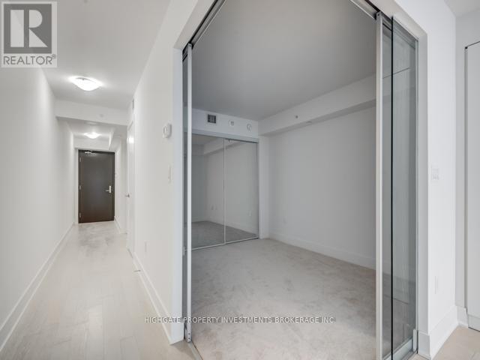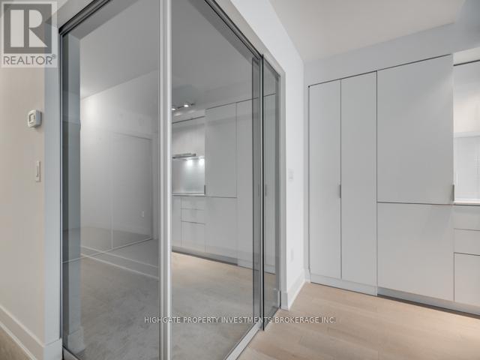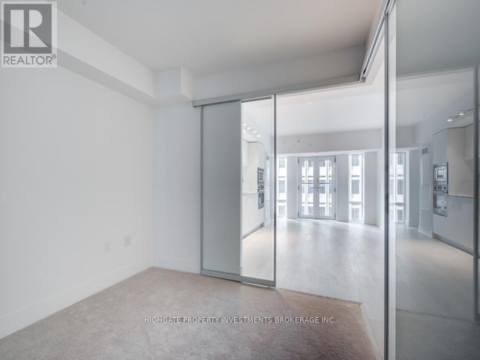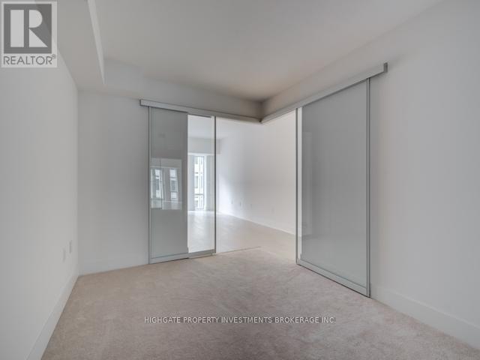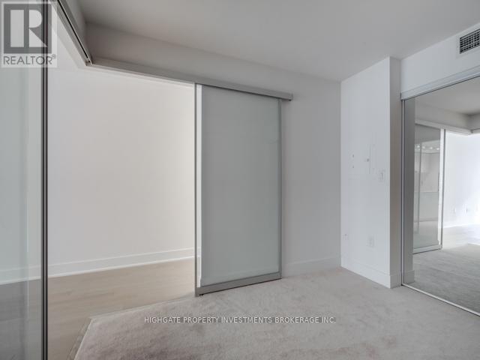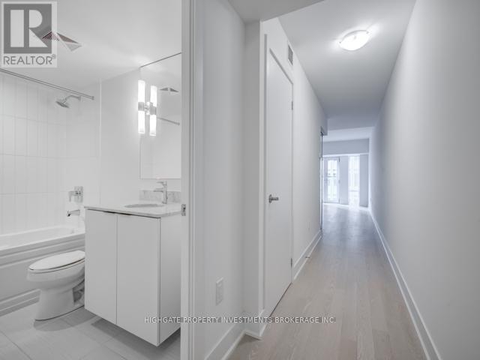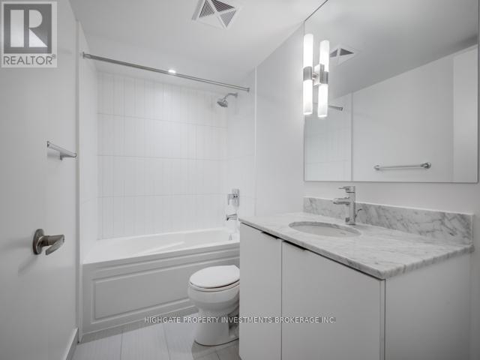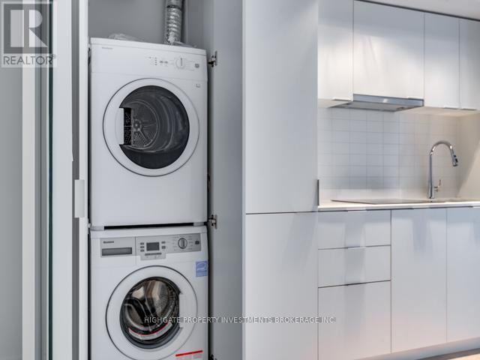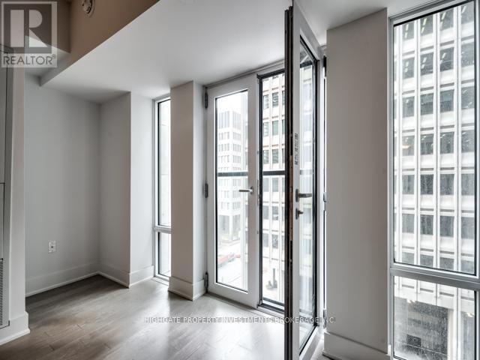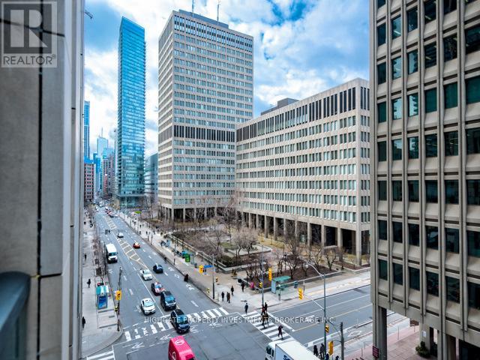618 - 955 Bay Street Toronto, Ontario M5S 2A2
1 Bedroom
1 Bathroom
500 - 599 ft2
Central Air Conditioning
Forced Air
$2,200 Monthly
Client RemarksStunning 1 Bed, 1 Bath Premium & Modern Finishes. Open Concept. Beautiful Colour Scheme W/ Elegant Design. Master W/ Dbl Mirrored Closet, Soft Plush Hardwood & Glass Doors. Modern Kitchen W/ B/I Fridge & Dw, Backsplash, Track Lighting & Ample Cabinetry. W/R W/ Large Vanity, Full-Sized Bath & Storage Space. Living W/ W/O To Balcony, Nook - Perfect For Desks & Computer, Hardwood. Premium Location! (id:50886)
Property Details
| MLS® Number | C12464414 |
| Property Type | Single Family |
| Neigbourhood | University—Rosedale |
| Community Name | Bay Street Corridor |
| Community Features | Pets Not Allowed |
| Features | Balcony |
Building
| Bathroom Total | 1 |
| Bedrooms Above Ground | 1 |
| Bedrooms Total | 1 |
| Amenities | Security/concierge, Exercise Centre, Recreation Centre, Visitor Parking |
| Appliances | Dishwasher, Dryer, Microwave, Stove, Washer, Refrigerator |
| Basement Type | None |
| Cooling Type | Central Air Conditioning |
| Exterior Finish | Concrete |
| Flooring Type | Hardwood |
| Heating Fuel | Natural Gas |
| Heating Type | Forced Air |
| Size Interior | 500 - 599 Ft2 |
| Type | Apartment |
Parking
| Underground | |
| Garage |
Land
| Acreage | No |
Rooms
| Level | Type | Length | Width | Dimensions |
|---|---|---|---|---|
| Main Level | Foyer | 2.3 m | 1.2 m | 2.3 m x 1.2 m |
| Main Level | Primary Bedroom | 3.4 m | 2.9 m | 3.4 m x 2.9 m |
| Main Level | Kitchen | 5.6 m | 4 m | 5.6 m x 4 m |
| Main Level | Living Room | 5.6 m | 4 m | 5.6 m x 4 m |
| Main Level | Dining Room | 5.6 m | 4 m | 5.6 m x 4 m |
Contact Us
Contact us for more information
Justin Maloney
Broker
Highgate Property Investments Brokerage Inc.
51 Jevlan Drive Unit 6a
Vaughan, Ontario L4L 8C2
51 Jevlan Drive Unit 6a
Vaughan, Ontario L4L 8C2
(416) 800-4412
(905) 237-6337

