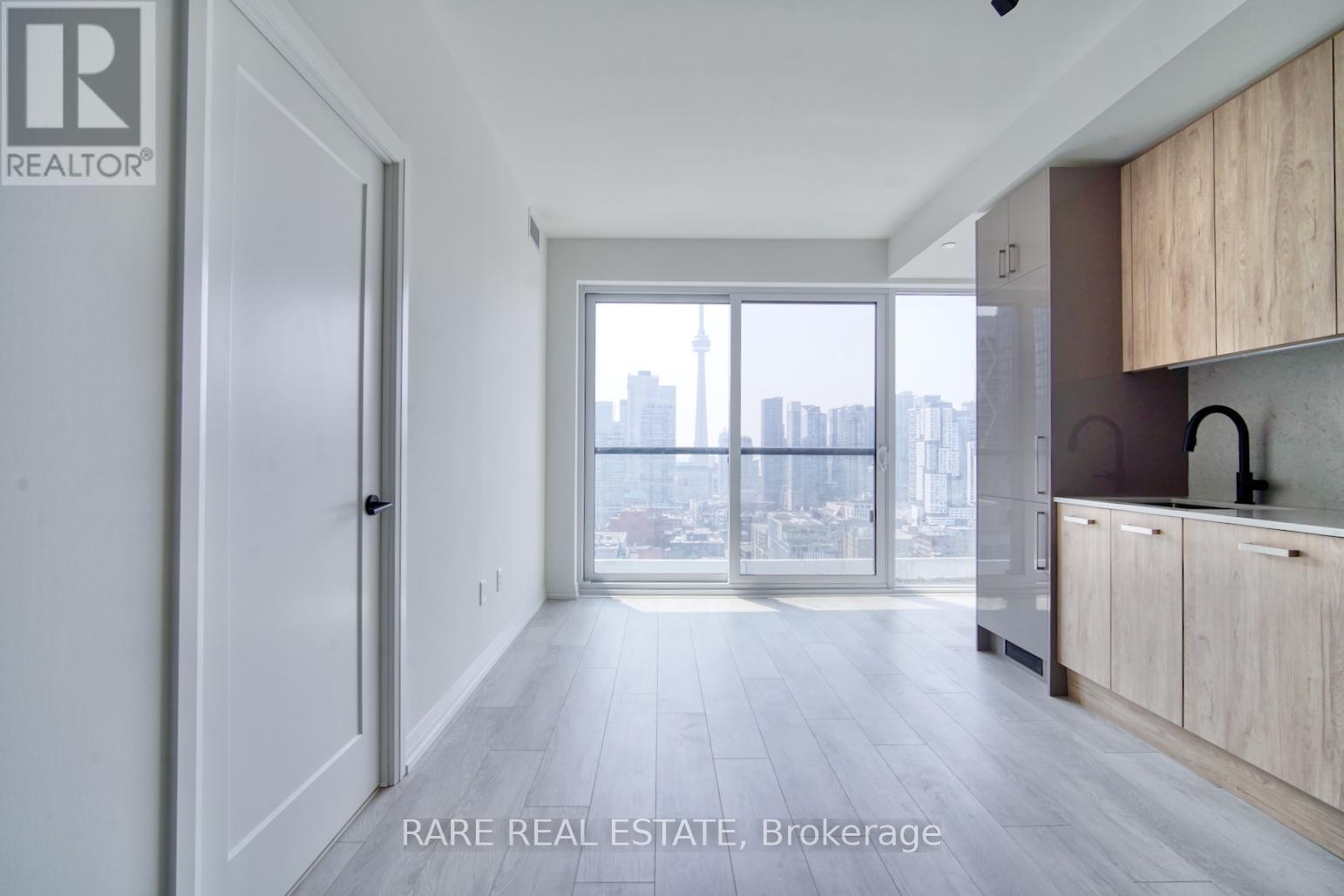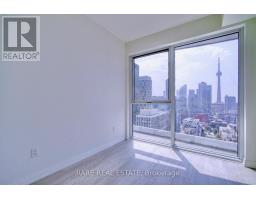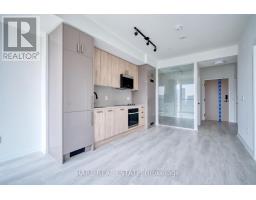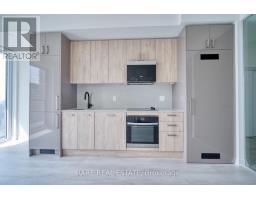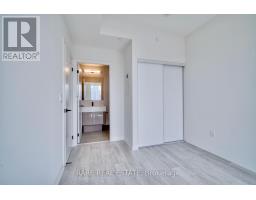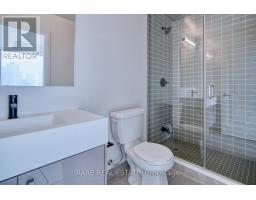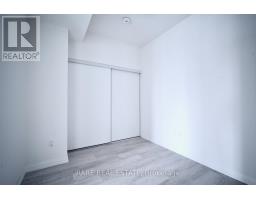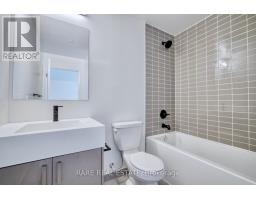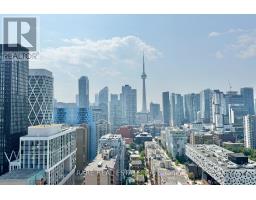2409 - 280 Dundas Street W Toronto, Ontario M5T 0E3
2 Bedroom
2 Bathroom
600 - 699 ft2
Central Air Conditioning
Forced Air
$3,150 Monthly
Welcome to this brand new 2 bedroom unit at Artistry Condos! This south facing unit has one of the best views of Toronto's skyline and it offers unbelievable natural light with floor-to-ceiling windows. Perfect for young professional, hospital workers, and students. Stylish and luxurious kitchen and bathrooms finishes. Building features modern luxuries like keyless entry to the building and the unit and top of the line amenities. Steps from University of Toronto, OCAD, TMU (formerly Ryerson), AGO, Hospitals, Chinatown, Financial District, and TTC access. (id:50886)
Property Details
| MLS® Number | C12464041 |
| Property Type | Single Family |
| Community Name | Kensington-Chinatown |
| Community Features | Pets Not Allowed |
| Features | Balcony |
| View Type | City View |
Building
| Bathroom Total | 2 |
| Bedrooms Above Ground | 2 |
| Bedrooms Total | 2 |
| Appliances | Dishwasher, Dryer, Microwave, Oven, Stove, Washer, Window Coverings, Refrigerator |
| Basement Type | None |
| Cooling Type | Central Air Conditioning |
| Exterior Finish | Concrete |
| Flooring Type | Laminate |
| Heating Fuel | Natural Gas |
| Heating Type | Forced Air |
| Size Interior | 600 - 699 Ft2 |
| Type | Apartment |
Parking
| Underground | |
| No Garage |
Land
| Acreage | No |
Rooms
| Level | Type | Length | Width | Dimensions |
|---|---|---|---|---|
| Flat | Living Room | 5.08 m | 3.35 m | 5.08 m x 3.35 m |
| Flat | Dining Room | 5.08 m | 3.35 m | 5.08 m x 3.35 m |
| Flat | Kitchen | 5.08 m | 3.35 m | 5.08 m x 3.35 m |
| Flat | Primary Bedroom | 2.82 m | 2.74 m | 2.82 m x 2.74 m |
| Flat | Bedroom 2 | 2.59 m | 2.49 m | 2.59 m x 2.49 m |
Contact Us
Contact us for more information
Jeffrey Cheng
Salesperson
www.foundryrealty.ca/
Rare Real Estate
1701 Avenue Rd
Toronto, Ontario M5M 3Y3
1701 Avenue Rd
Toronto, Ontario M5M 3Y3
(416) 233-2071

