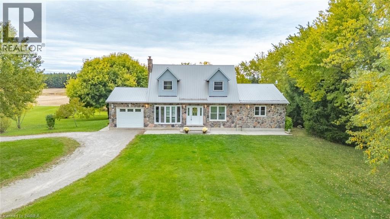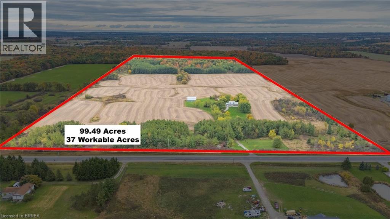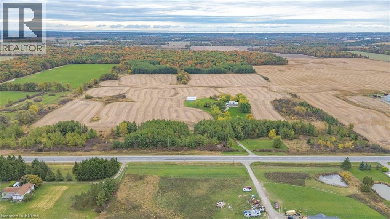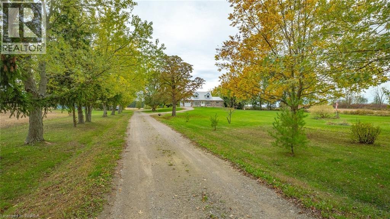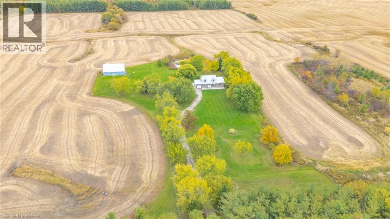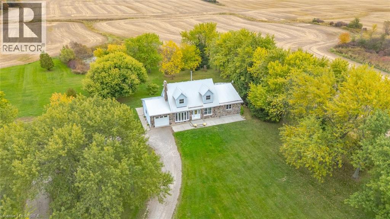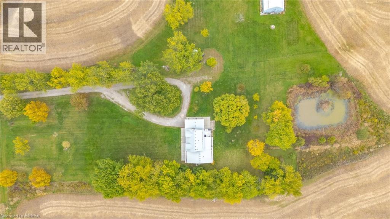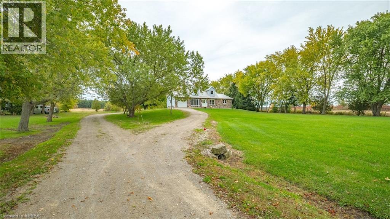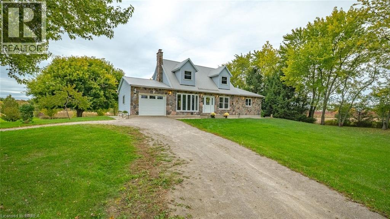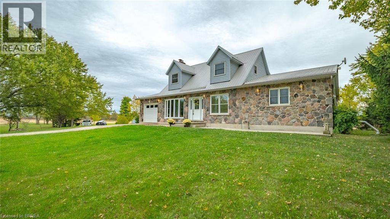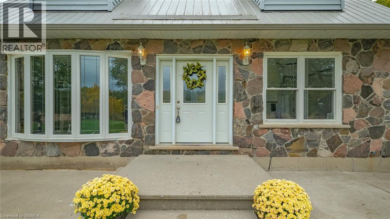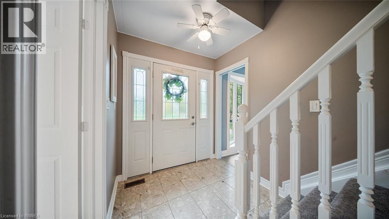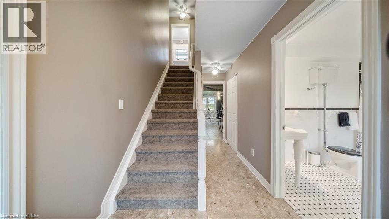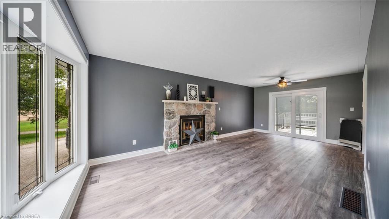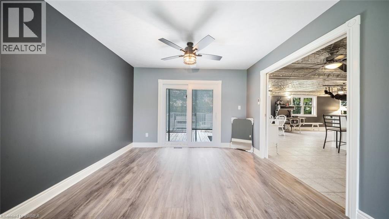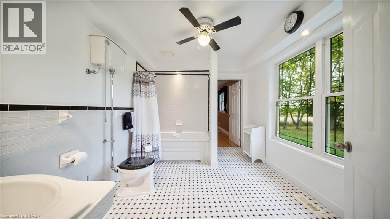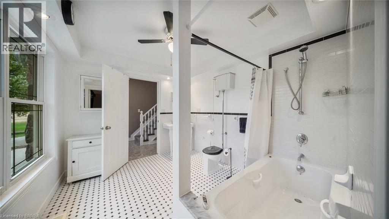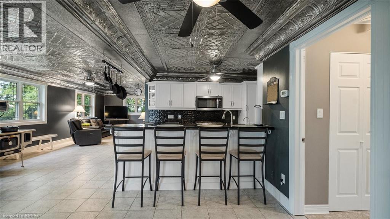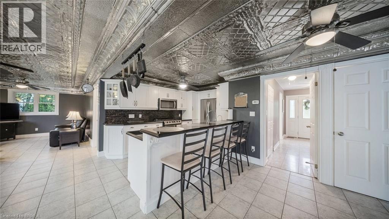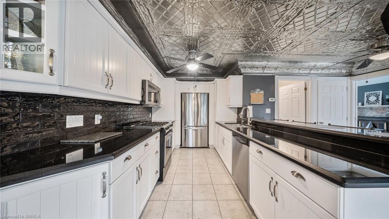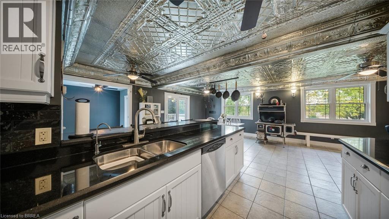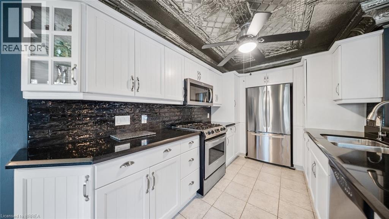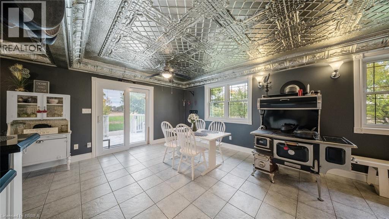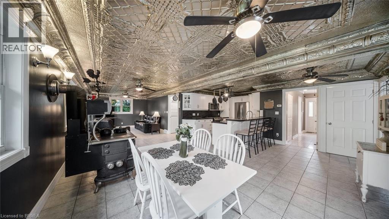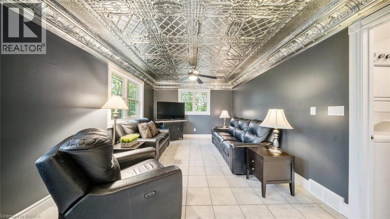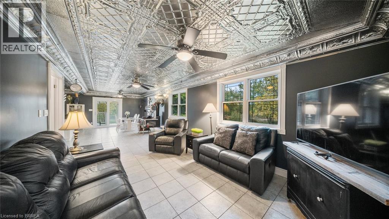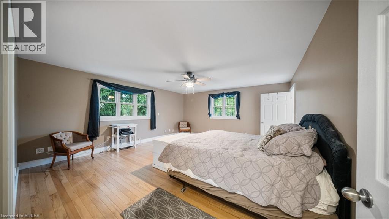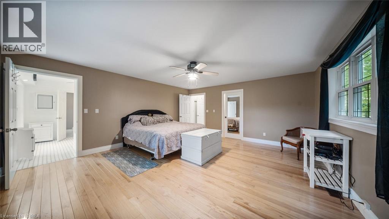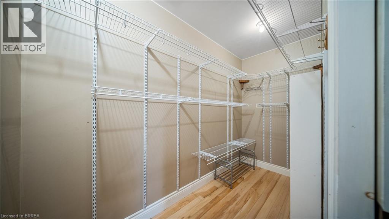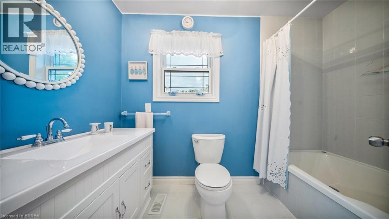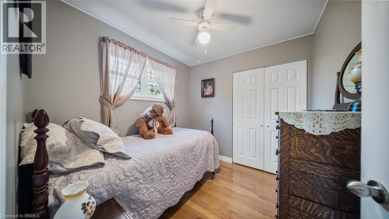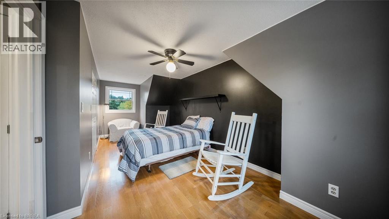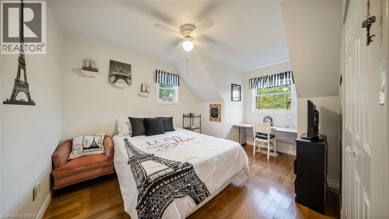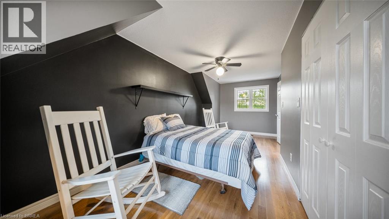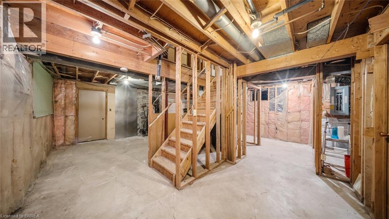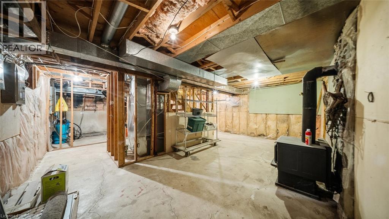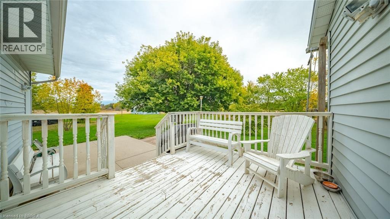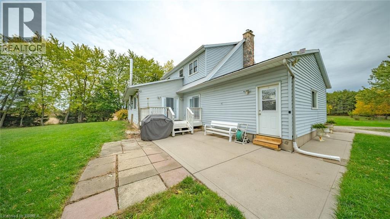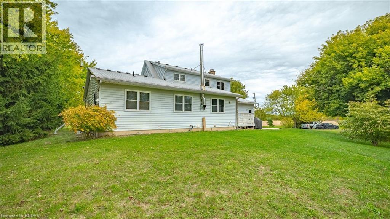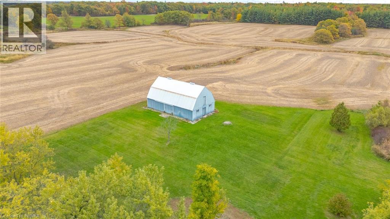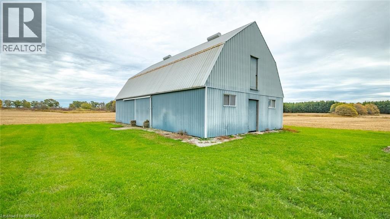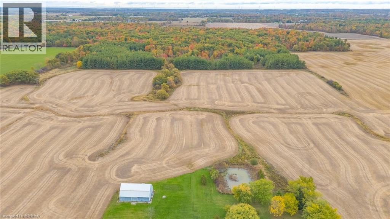5658 Hwy #3 Cayuga, Ontario N0A 1E0
$1,849,900
Discover the perfect blend of rustic charm and modern convenience on this stunning 100-acre farm, just east of Cayuga. Built in 1987, the 1,836 sq. ft. farmhouse offers 4 bedrooms and 2 bathrooms, including a large main floor bedroom with a walk-in closet The main floor features a large primary bedroom, while three additional bedrooms upstairs provide ample space for guests or a growing family. The heart of the home is its expansive kitchen, boasting granite countertops, a breakfast bar, modern stainless steel appliances, and an authentic farmhouse-style tin ceiling. A fully operational antique stove adds a touch of nostalgia, perfectly complementing the cozy family room with its wood-burning fireplace. There is a walk-up from the basement to the garage, allowing easy access. The unfinished basement features a third bathroom (roughed in), along with a wood stove and a huge cold cellar under the garage. This wonderful farm has approximately 37 workable acres & 62.5 acres of picturesque bush, offering endless opportunities for exploration or privacy. There is an irrigation pond, as well as a 28'x48' barn with a hayloft. You will also discover a sugar shack in the rear bush! Dont miss this rare opportunity to own a versatile rural property that combines functionality, charm, and natural beauty — all within easy reach of local amenities. (id:50886)
Property Details
| MLS® Number | 40779591 |
| Property Type | Agriculture |
| Equipment Type | Water Heater |
| Farm Type | Cash Crop |
| Features | Sump Pump, Automatic Garage Door Opener |
| Rental Equipment Type | Water Heater |
| Structure | Barn |
Building
| Bathroom Total | 2 |
| Bedrooms Above Ground | 4 |
| Bedrooms Total | 4 |
| Appliances | Dishwasher, Dryer, Refrigerator, Washer, Microwave Built-in, Garage Door Opener |
| Basement Development | Unfinished |
| Basement Type | Full (unfinished) |
| Constructed Date | 1987 |
| Cooling Type | Central Air Conditioning |
| Exterior Finish | Stone, Vinyl Siding |
| Fireplace Fuel | Wood,wood |
| Fireplace Present | Yes |
| Fireplace Total | 2 |
| Fireplace Type | Stove,other - See Remarks |
| Foundation Type | Poured Concrete |
| Heating Fuel | Natural Gas |
| Heating Type | Forced Air, Stove |
| Stories Total | 2 |
| Size Interior | 1,836 Ft2 |
| Utility Water | Cistern, Drilled Well |
Parking
| Attached Garage |
Land
| Acreage | Yes |
| Sewer | Septic System |
| Size Irregular | 99.49 |
| Size Total | 99.49 Ac|50 - 100 Acres |
| Size Total Text | 99.49 Ac|50 - 100 Acres |
| Soil Type | Clay |
| Zoning Description | A |
Rooms
| Level | Type | Length | Width | Dimensions |
|---|---|---|---|---|
| Second Level | 4pc Bathroom | Measurements not available | ||
| Second Level | Bedroom | 22'8'' x 9'5'' | ||
| Second Level | Bedroom | 8'8'' x 8'2'' | ||
| Second Level | Bedroom | 10'2'' x 14'3'' | ||
| Main Level | 4pc Bathroom | Measurements not available | ||
| Main Level | Primary Bedroom | 18'0'' x 16'6'' | ||
| Main Level | Living Room | 11'6'' x 17'1'' | ||
| Main Level | Kitchen | 17'8'' x 19'11'' | ||
| Main Level | Family Room | 11'6'' x 22'9'' |
Utilities
| Natural Gas | Available |
https://www.realtor.ca/real-estate/29009676/5658-hwy-3-cayuga
Contact Us
Contact us for more information
Alex Grinton
Broker
www.facebook.com/brantfordproperties/?fref=ts
505 Park Rd N., Suite #216
Brantford, Ontario N3R 7K8
(519) 758-2121
heritagehouse.c21.ca/

