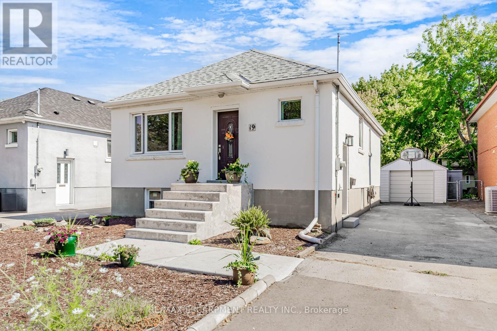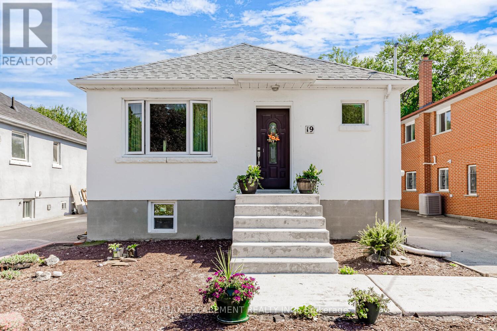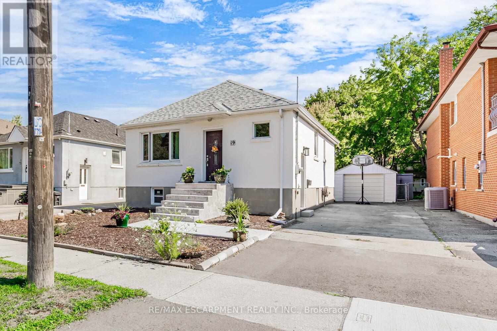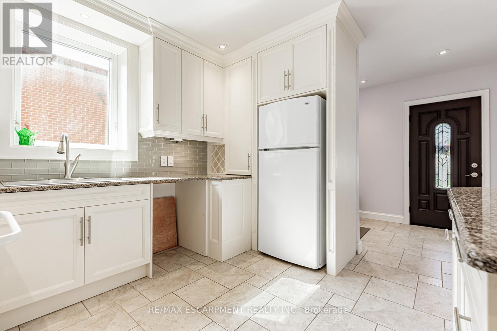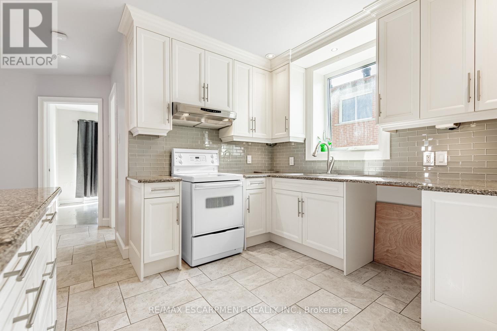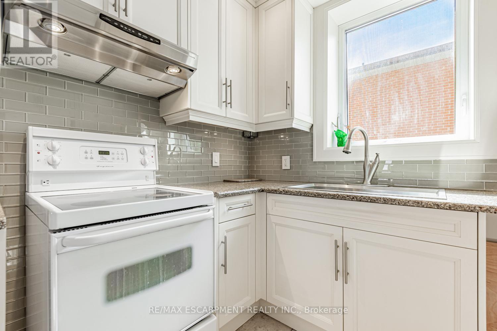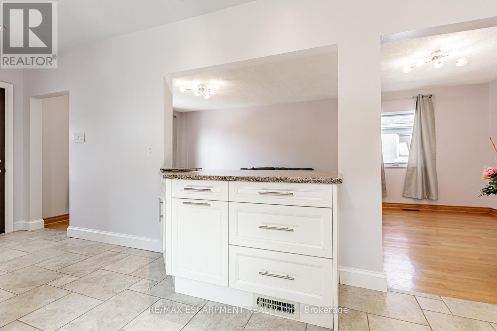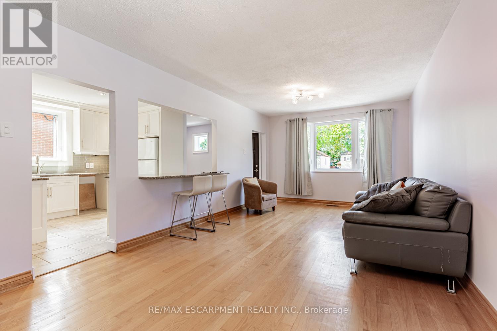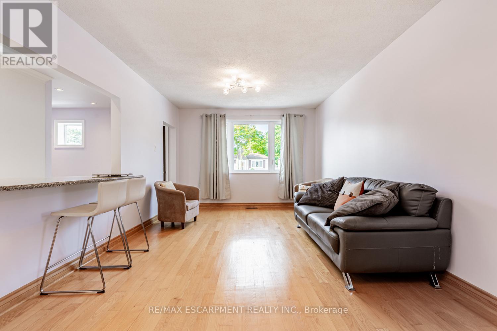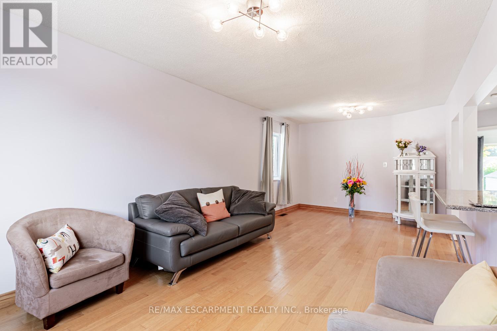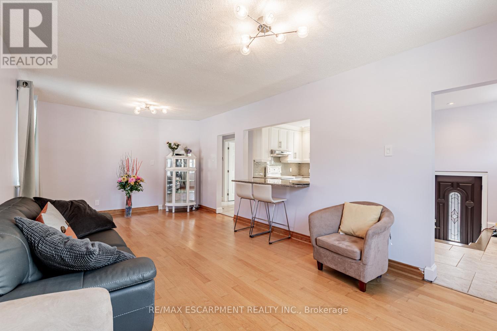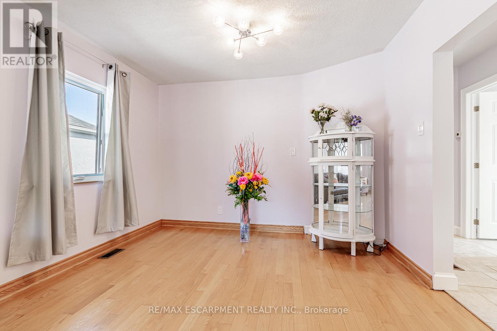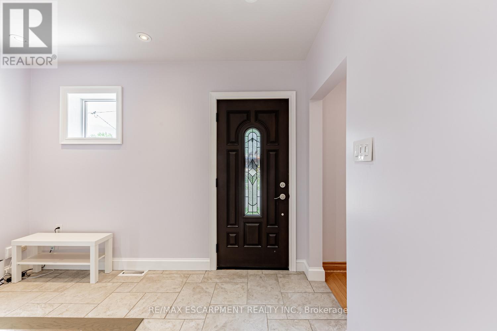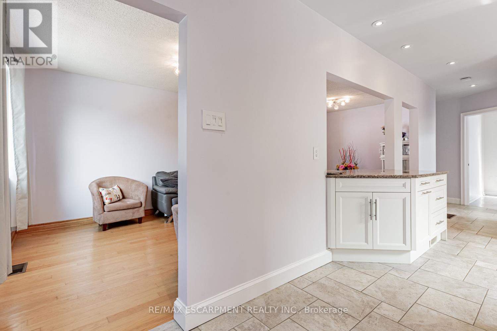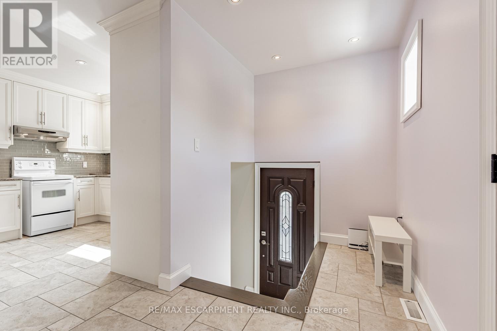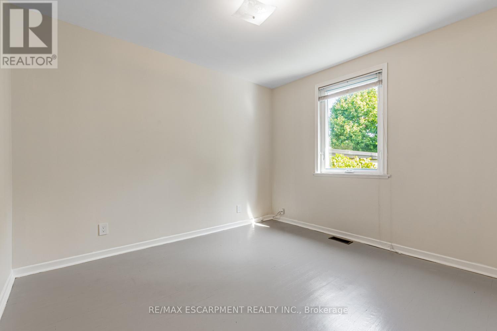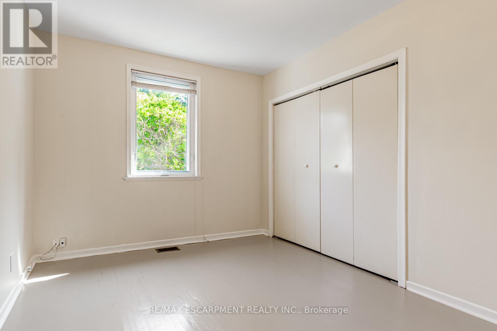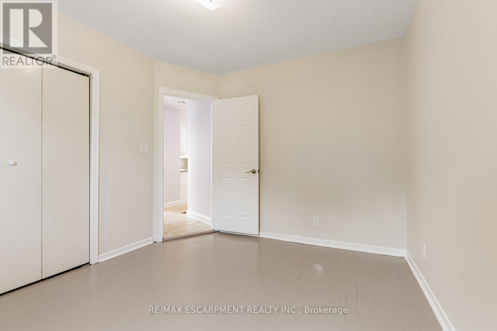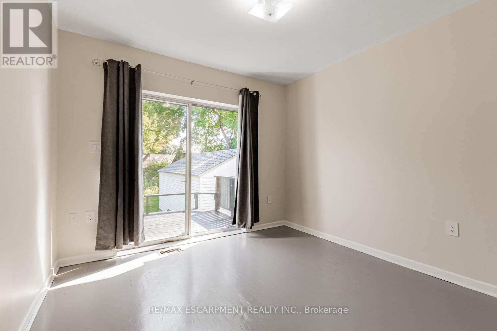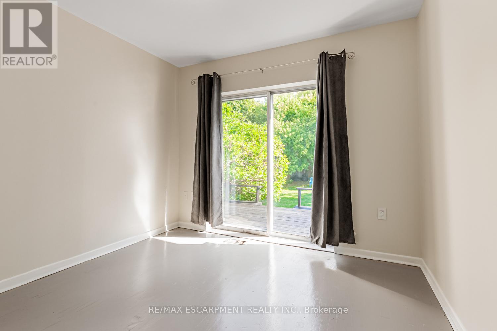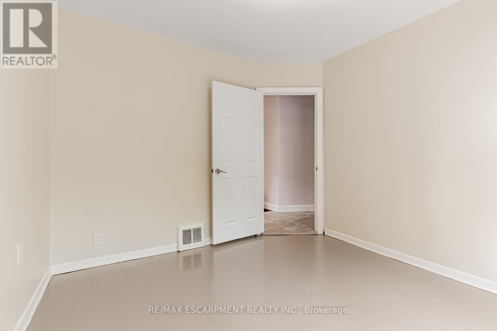19 Stock Avenue Toronto, Ontario M8Z 5C3
$1,179,999
19 Stock Ave, a beautifully updated bungalow nestled in the vibrant heart of Islington-City Centre West, steps to Kipling Station, The Queensway & all urban conveniences! This move-in-ready gem sits on a deep 40' x 142' landscaped lot with a detached 1.5-car garage & private drive for 5 vehicles-perfect for families or investors. Charming curb appeal with stucco exterior, mature trees & lush gardens. Inside, enjoy an open-concept kitchen with island, hardwood & ceramic floors (no carpet), 2+1 bedrooms, and 2 full baths. The finished basement with separate walk-up entrance features a large rec/entertainment room, extra bedroom & 3-pc bath-ideal for an in-law suite or rental income. Unbeatable location-walk to schools, parks, shops & cafés; minutes to Sherway Gardens, major highways & transit. Recent updates: roof (2016), windows (2017), furnace/AC (2017), main-floor reno (2016). A rare blend of charm, location & income potential! call for private showing. (id:50886)
Property Details
| MLS® Number | W12471574 |
| Property Type | Single Family |
| Neigbourhood | Islington-City Centre West |
| Community Name | Islington-City Centre West |
| Features | Carpet Free, In-law Suite |
| Parking Space Total | 6 |
Building
| Bathroom Total | 2 |
| Bedrooms Above Ground | 2 |
| Bedrooms Below Ground | 1 |
| Bedrooms Total | 3 |
| Age | 51 To 99 Years |
| Appliances | Water Heater |
| Architectural Style | Bungalow |
| Basement Development | Finished |
| Basement Features | Walk-up |
| Basement Type | N/a (finished), N/a |
| Construction Style Attachment | Detached |
| Cooling Type | Central Air Conditioning |
| Exterior Finish | Concrete, Stucco |
| Foundation Type | Block |
| Heating Fuel | Natural Gas |
| Heating Type | Forced Air |
| Stories Total | 1 |
| Size Interior | 700 - 1,100 Ft2 |
| Type | House |
| Utility Water | Municipal Water |
Parking
| Detached Garage | |
| Garage |
Land
| Acreage | No |
| Sewer | Sanitary Sewer |
| Size Depth | 142 Ft |
| Size Frontage | 40 Ft |
| Size Irregular | 40 X 142 Ft |
| Size Total Text | 40 X 142 Ft |
Rooms
| Level | Type | Length | Width | Dimensions |
|---|---|---|---|---|
| Lower Level | Recreational, Games Room | 8.71 m | 3.3 m | 8.71 m x 3.3 m |
| Lower Level | Bedroom | 5.97 m | 3.35 m | 5.97 m x 3.35 m |
| Lower Level | Laundry Room | 4.7 m | 3.35 m | 4.7 m x 3.35 m |
| Main Level | Foyer | 1.85 m | 3.35 m | 1.85 m x 3.35 m |
| Main Level | Living Room | 4.27 m | 3.48 m | 4.27 m x 3.48 m |
| Main Level | Dining Room | 2.54 m | 3.48 m | 2.54 m x 3.48 m |
| Main Level | Kitchen | 3.45 m | 2.26 m | 3.45 m x 2.26 m |
| Main Level | Primary Bedroom | 3.48 m | 3.07 m | 3.48 m x 3.07 m |
| Main Level | Bedroom 2 | 3.18 m | 3.15 m | 3.18 m x 3.15 m |
| Main Level | Bathroom | 1.52 m | 2.13 m | 1.52 m x 2.13 m |
Contact Us
Contact us for more information
Johnny Rodrigues
Salesperson
(905) 631-8118
askjohnny.ca/
1320 Cornwall Rd Unit 103c
Oakville, Ontario L6J 7W5
(905) 842-7677
(905) 337-9171

