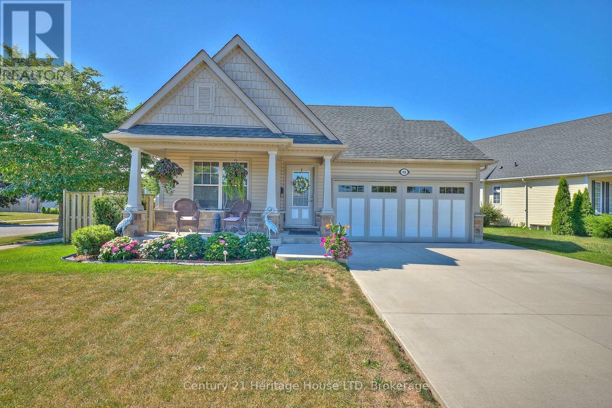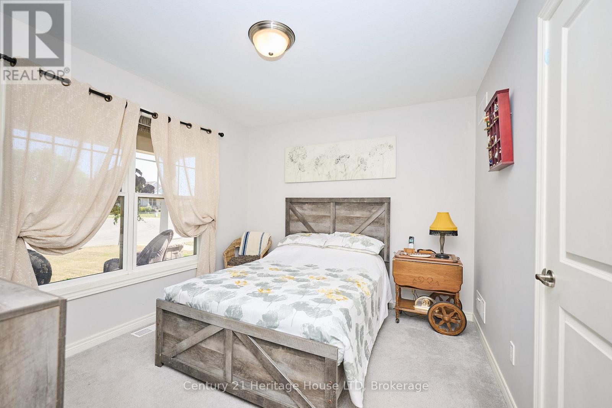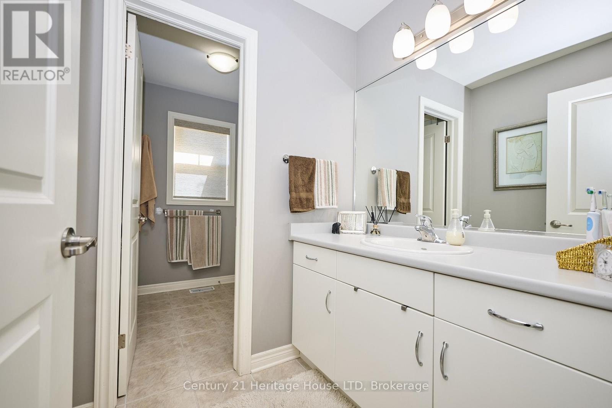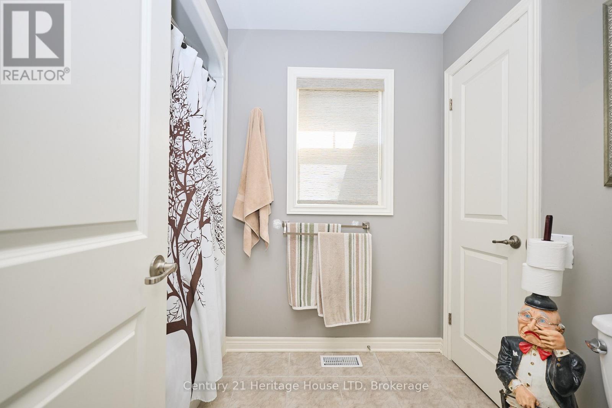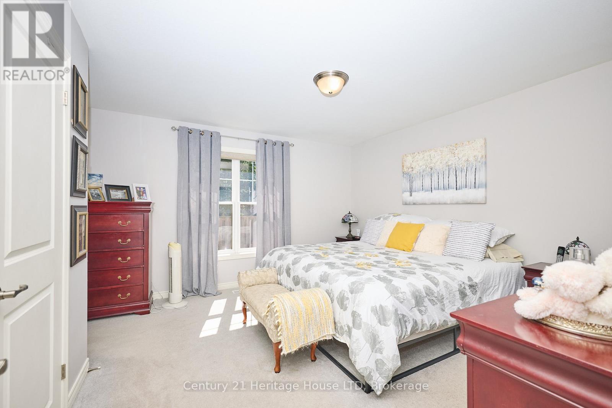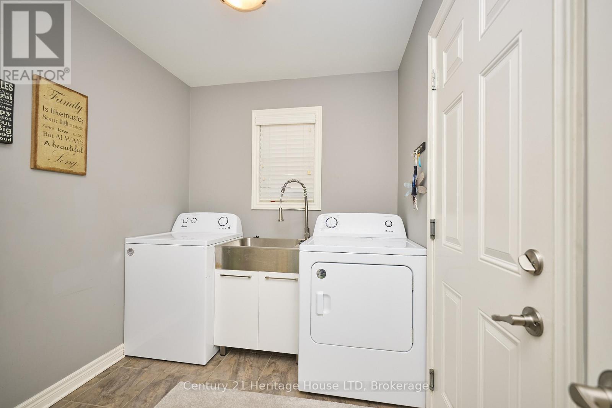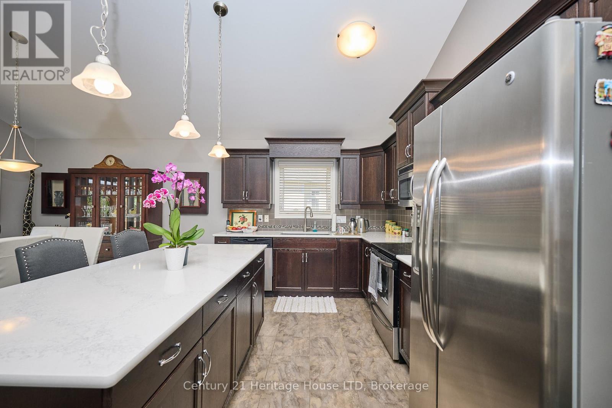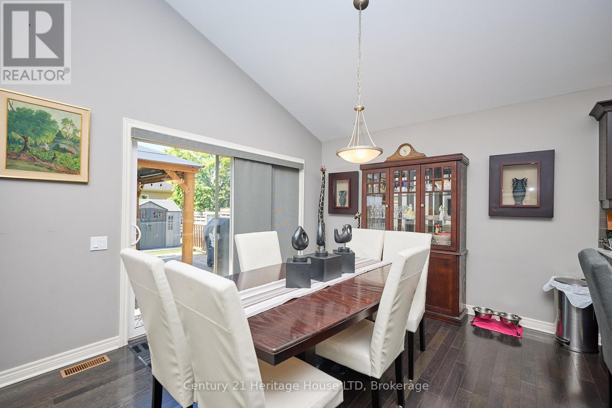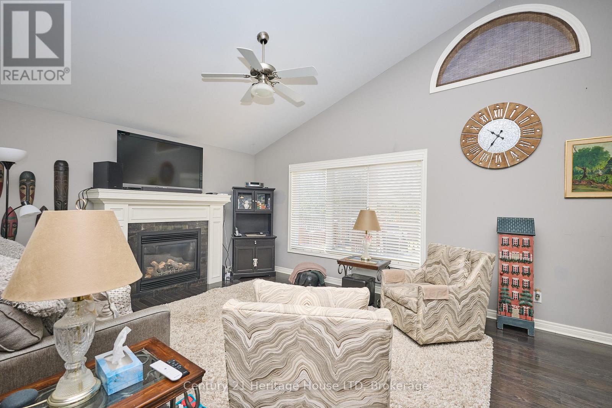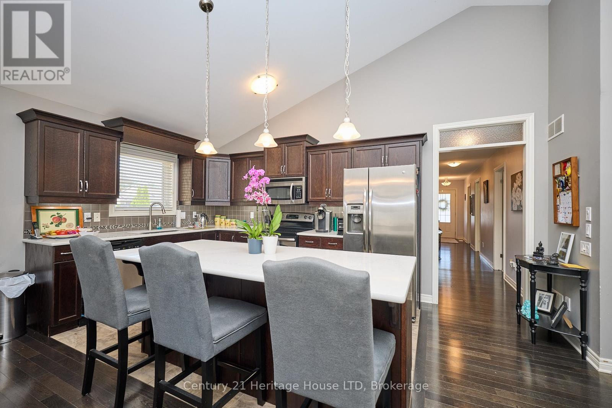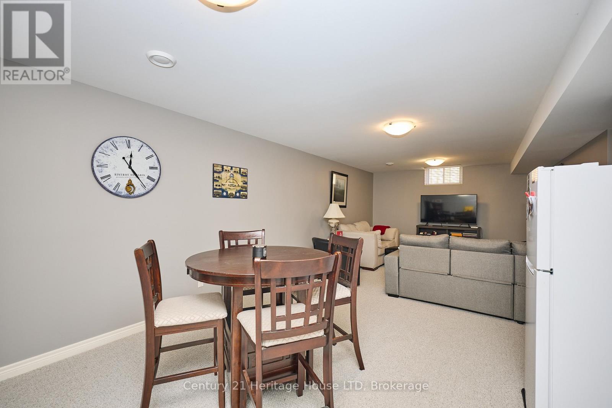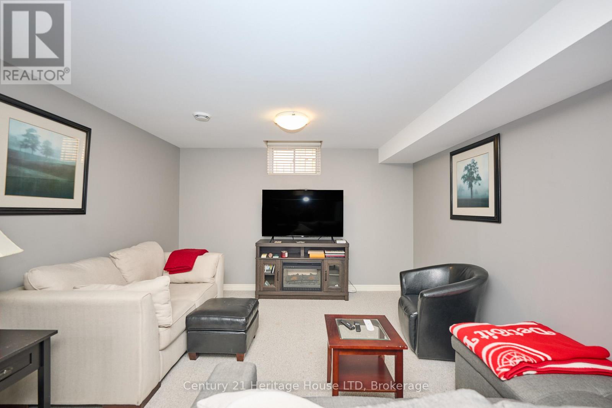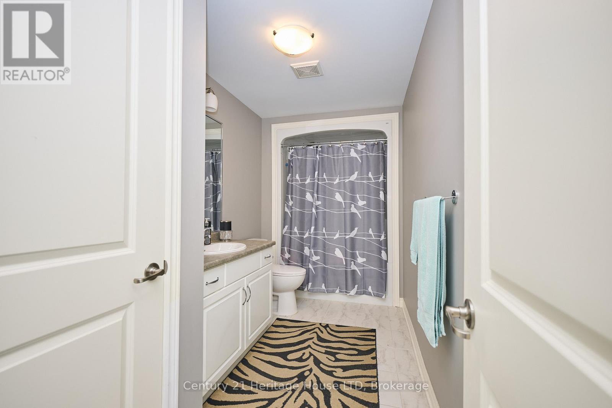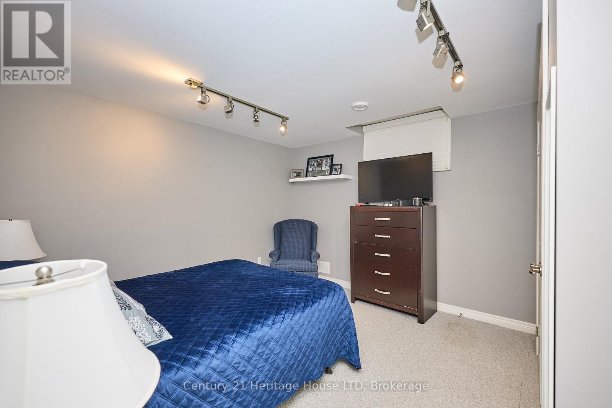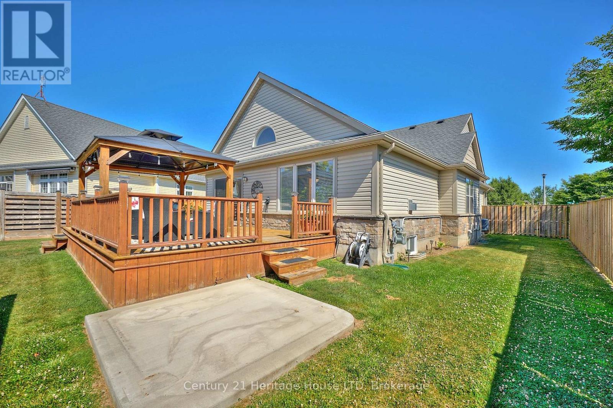450 Classic Avenue Welland, Ontario L3B 0A4
$2,850 Monthly
Step inside this beautifully maintained Rinaldi-built model home. This charming 2+1 bedroom bungalow offers bright, open living spaces featuring soaring cathedral ceilings and a cozy gas fireplace in the living room. The spacious dining area includes oversized sliding doors that lead to a large rear deck, perfect for entertaining or relaxing outdoors. The kitchen boasts a generous island, ideal for casual meals or extra prep space. The main floor includes a primary bedroom with ensuite privilege to a 4-piece bathroom, a second bedroom, and the convenience of main-floor laundry. The fully finished basement offers a generous rec room, a third bedroom, a second 4-piece bathroom, and plenty of storage space. Additional highlights include an attached double car garage, in-ground sprinkler system, and a fully fenced, large backyard. Located within walking distance to the canal and Memorial Park, and just minutes from Highway 406 and nearby amenities. (id:50886)
Property Details
| MLS® Number | X12472802 |
| Property Type | Single Family |
| Community Name | 773 - Lincoln/Crowland |
| Equipment Type | Water Heater |
| Parking Space Total | 6 |
| Rental Equipment Type | Water Heater |
Building
| Bathroom Total | 2 |
| Bedrooms Above Ground | 2 |
| Bedrooms Below Ground | 1 |
| Bedrooms Total | 3 |
| Age | 6 To 15 Years |
| Amenities | Fireplace(s) |
| Architectural Style | Bungalow |
| Basement Development | Finished |
| Basement Type | Full (finished) |
| Construction Style Attachment | Detached |
| Cooling Type | Central Air Conditioning |
| Exterior Finish | Stone, Vinyl Siding |
| Fireplace Present | Yes |
| Foundation Type | Concrete |
| Heating Fuel | Natural Gas |
| Heating Type | Forced Air |
| Stories Total | 1 |
| Size Interior | 1,100 - 1,500 Ft2 |
| Type | House |
| Utility Water | Municipal Water |
Parking
| Attached Garage | |
| Garage |
Land
| Acreage | No |
| Sewer | Sanitary Sewer |
| Size Frontage | 16 Ft ,9 In |
| Size Irregular | 16.8 Ft |
| Size Total Text | 16.8 Ft |
Rooms
| Level | Type | Length | Width | Dimensions |
|---|---|---|---|---|
| Basement | Bathroom | Measurements not available | ||
| Basement | Great Room | 8.48 m | 3.6 m | 8.48 m x 3.6 m |
| Basement | Bedroom | 4.11 m | 3 m | 4.11 m x 3 m |
| Basement | Utility Room | 4.65 m | 3.6 m | 4.65 m x 3.6 m |
| Main Level | Bedroom | 4.11 m | 3.02 m | 4.11 m x 3.02 m |
| Main Level | Primary Bedroom | 4.97 m | 4.16 m | 4.97 m x 4.16 m |
| Main Level | Kitchen | 4.92 m | 2.75 m | 4.92 m x 2.75 m |
| Main Level | Dining Room | 4.92 m | 5.1 m | 4.92 m x 5.1 m |
| Main Level | Living Room | 4.92 m | 4.28 m | 4.92 m x 4.28 m |
| Main Level | Laundry Room | 2.35 m | 1.9 m | 2.35 m x 1.9 m |
| Main Level | Bathroom | Measurements not available |
Utilities
| Cable | Available |
| Electricity | Available |
| Sewer | Available |
Contact Us
Contact us for more information
Connie Garay
Salesperson
8123 Lundys Lane Unit 10
Niagara Falls, Ontario L2H 1H3
(905) 356-9100
(905) 356-0835
www.century21today.ca/

