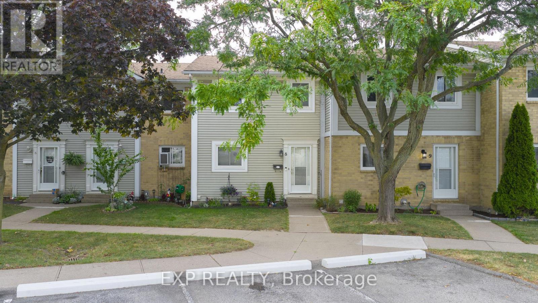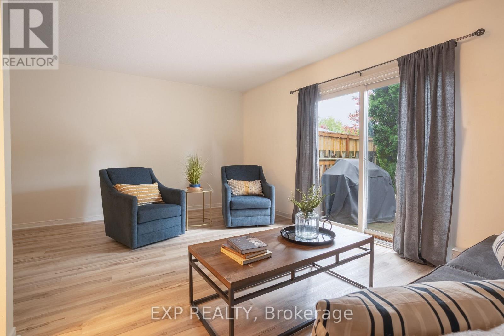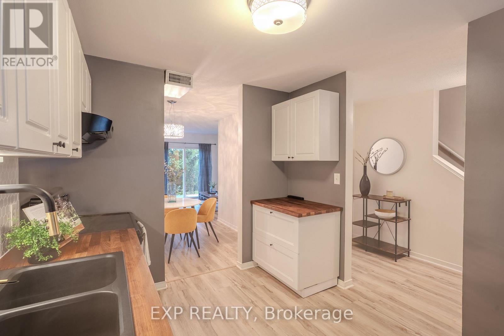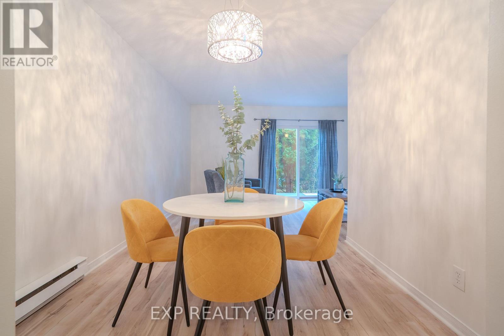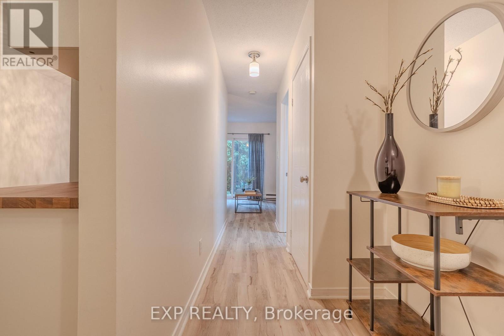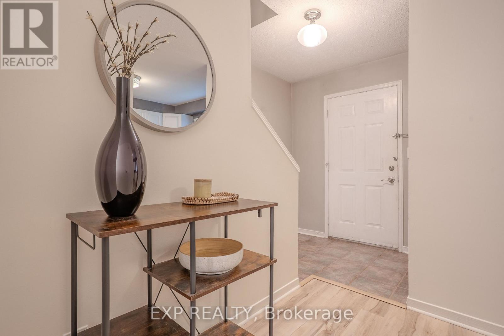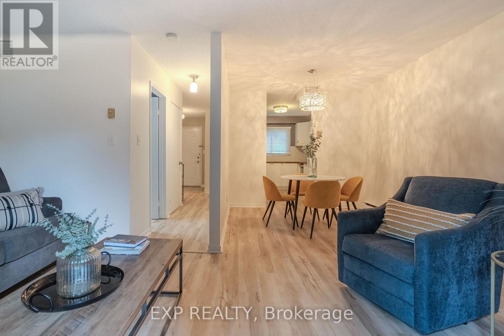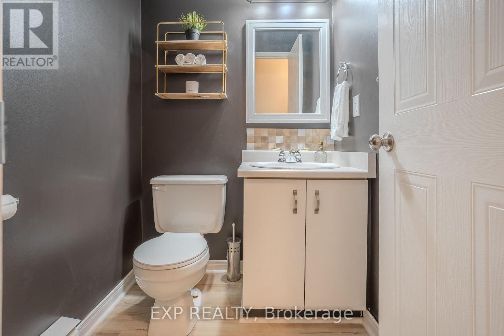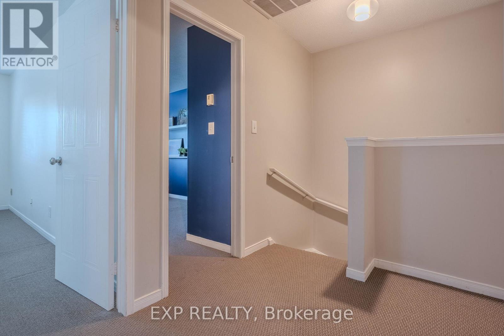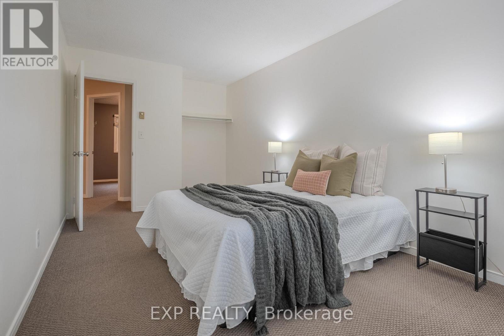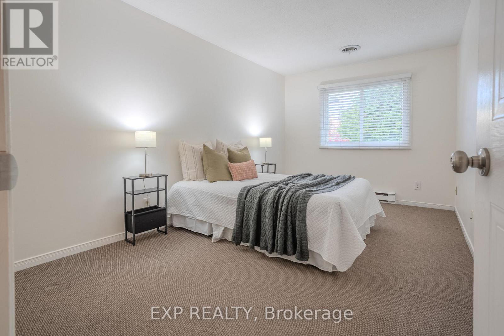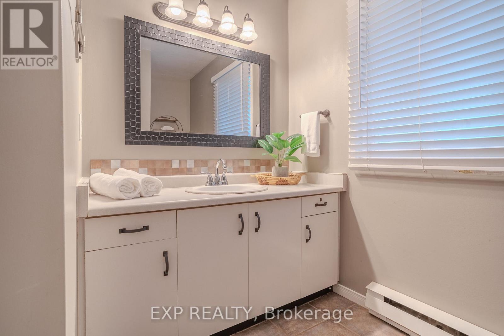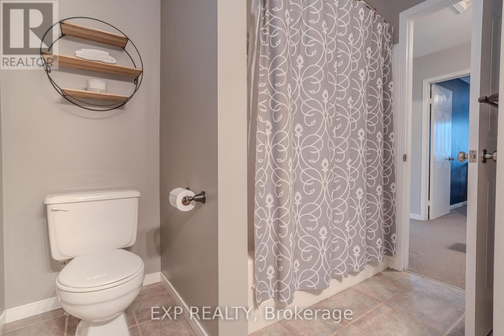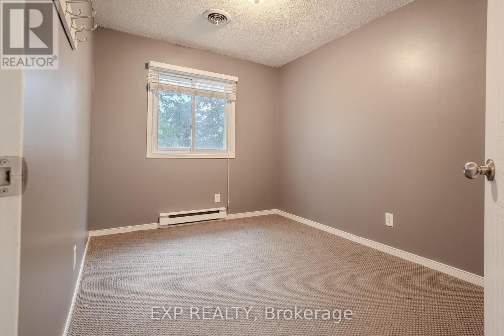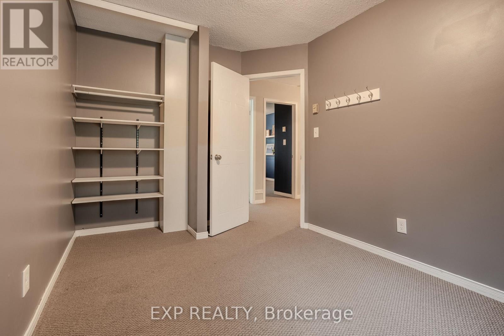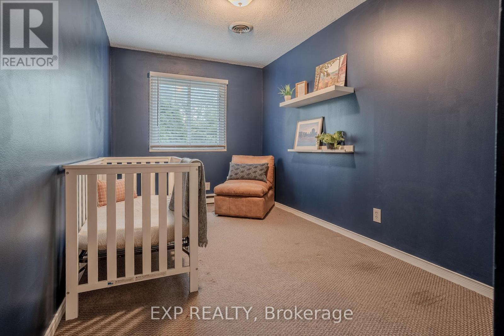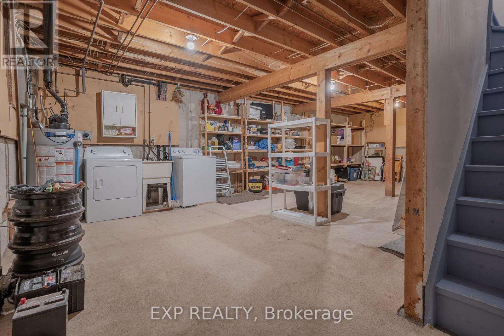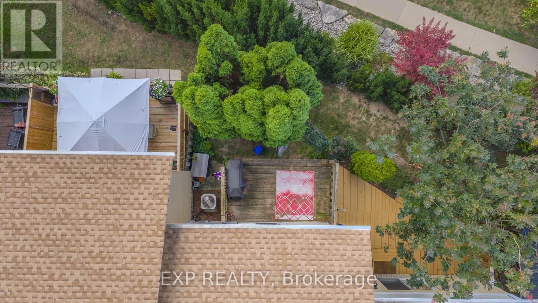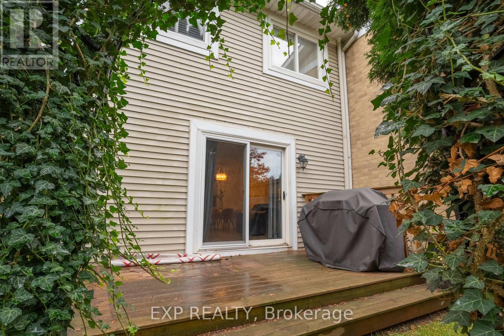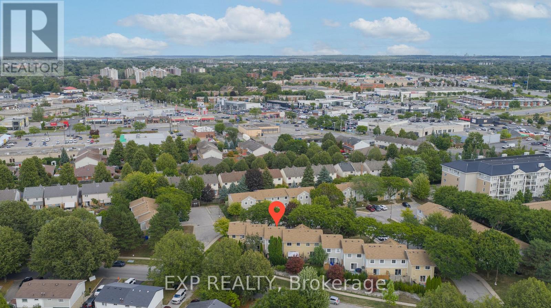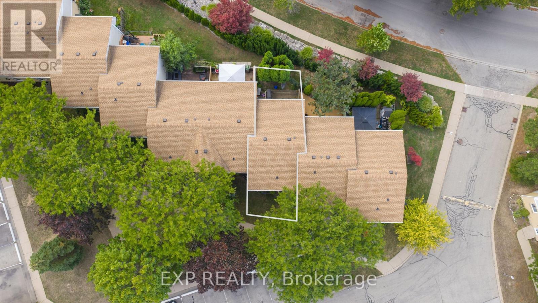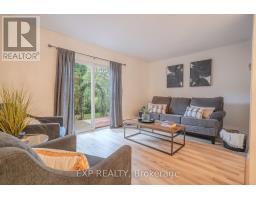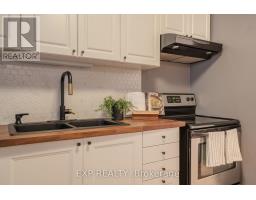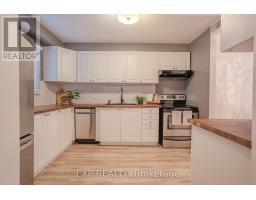8 - 38 Elma Street St. Catharines, Ontario L2N 6Z3
$399,900Maintenance, Water, Parking
$393.11 Monthly
Maintenance, Water, Parking
$393.11 MonthlyThis 3-bedroom, 2-bath condo townhome perfectly blends comfort, convenience, and potential in a highly sought-after community. The main floor features updated vinyl flooring and a modernized kitchen, ideal for everyday living or entertaining. The home already has central air conditioning for year-round comfort, and the existing ductwork makes swapping the baseboard heating to a furnace simple and straightforward. Upstairs, you'll find three spacious bedrooms and a full bathroom, while the full unfinished basement offers excellent storage or a blank canvas for future finishing. Step outside to your private back deck, perfect for morning coffee or evening barbecues, overlooking mature trees that provide shade, privacy, and a peaceful setting. A fantastic opportunity for first-time buyers or anyone seeking a low-maintenance, move-in ready home with room to grow! (id:50886)
Property Details
| MLS® Number | X12473083 |
| Property Type | Single Family |
| Community Name | 443 - Lakeport |
| Community Features | Pets Allowed With Restrictions |
| Parking Space Total | 1 |
Building
| Bathroom Total | 2 |
| Bedrooms Above Ground | 3 |
| Bedrooms Total | 3 |
| Appliances | Water Heater, Dishwasher, Dryer, Stove, Washer, Window Coverings, Refrigerator |
| Basement Development | Unfinished |
| Basement Type | Full (unfinished) |
| Cooling Type | Central Air Conditioning |
| Exterior Finish | Vinyl Siding |
| Half Bath Total | 1 |
| Heating Fuel | Electric |
| Heating Type | Baseboard Heaters |
| Stories Total | 2 |
| Size Interior | 1,000 - 1,199 Ft2 |
| Type | Row / Townhouse |
Parking
| No Garage |
Land
| Acreage | No |
| Zoning Description | R4 |
Rooms
| Level | Type | Length | Width | Dimensions |
|---|---|---|---|---|
| Second Level | Bedroom | 4.64 m | 2.86 m | 4.64 m x 2.86 m |
| Second Level | Bedroom 2 | 3.79 m | 2.62 m | 3.79 m x 2.62 m |
| Second Level | Bedroom 3 | 4.64 m | 2.47 m | 4.64 m x 2.47 m |
| Second Level | Bathroom | 2.48 m | 2.72 m | 2.48 m x 2.72 m |
| Basement | Utility Room | 9.1 m | 5.32 m | 9.1 m x 5.32 m |
| Main Level | Living Room | 5.44 m | 3.14 m | 5.44 m x 3.14 m |
| Main Level | Dining Room | 2.75 m | 2.62 m | 2.75 m x 2.62 m |
| Main Level | Kitchen | 3.5 m | 2.75 m | 3.5 m x 2.75 m |
| Main Level | Bathroom | 1.38 m | 1.53 m | 1.38 m x 1.53 m |
https://www.realtor.ca/real-estate/29013041/8-38-elma-street-st-catharines-lakeport-443-lakeport
Contact Us
Contact us for more information
Shannon Waters
Salesperson
4025 Dorchester Road, Suite 260
Niagara Falls, Ontario L2E 7K8
(866) 530-7737
exprealty.ca/

