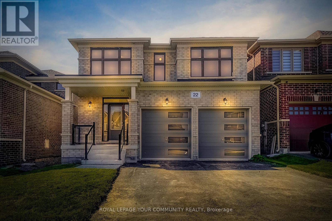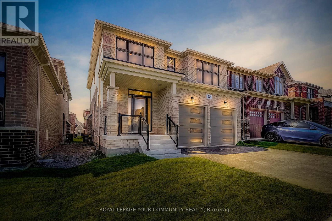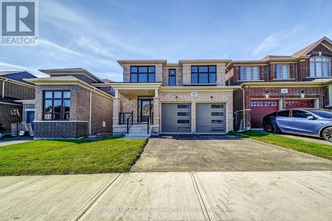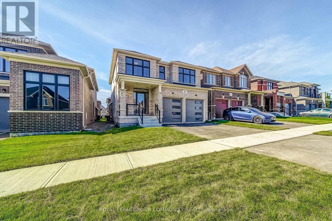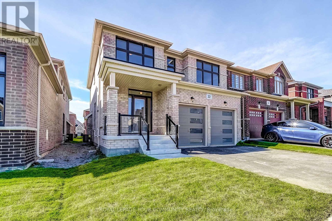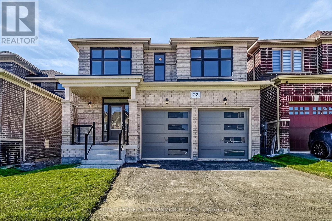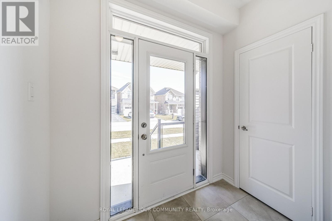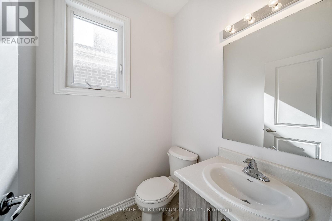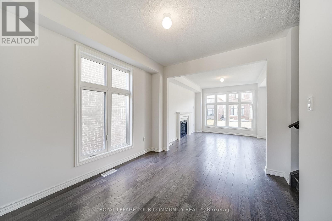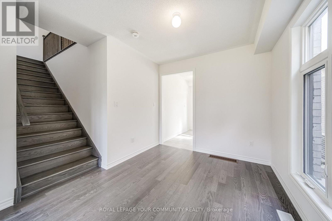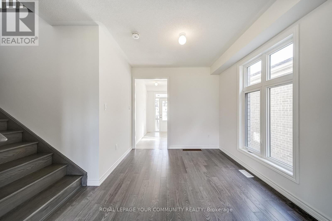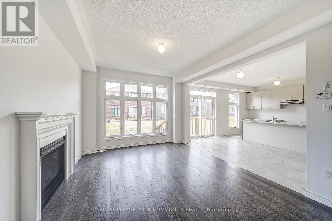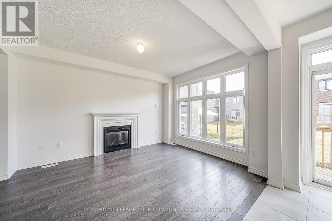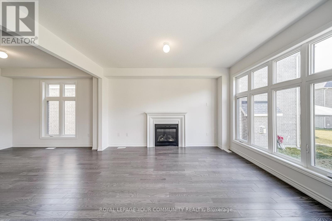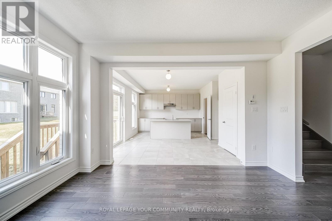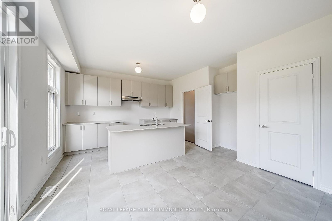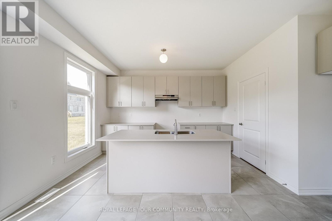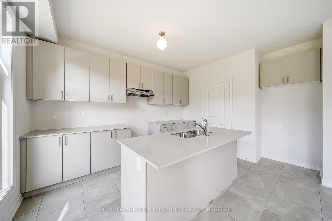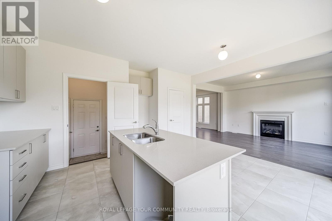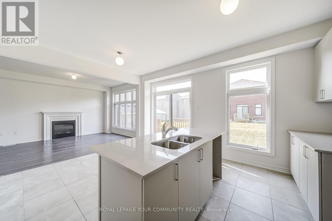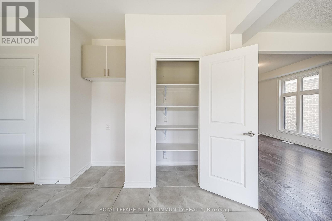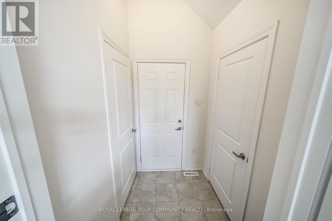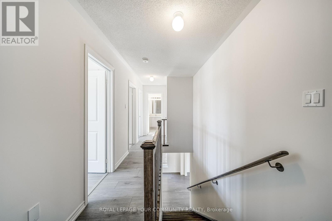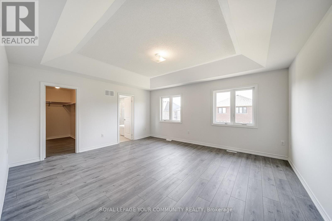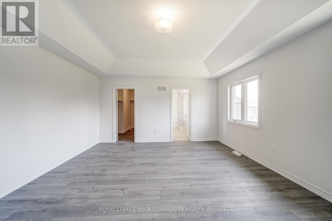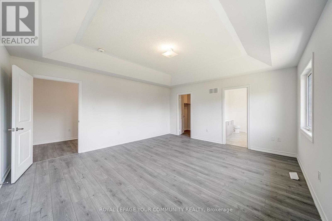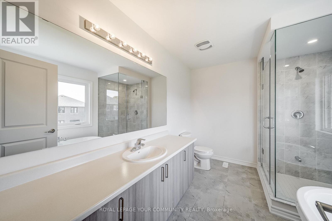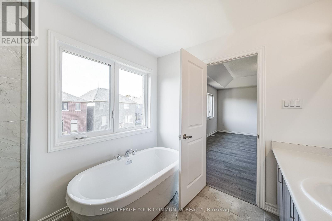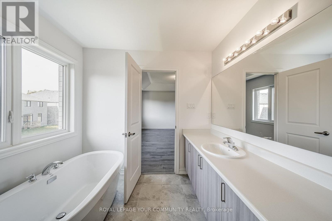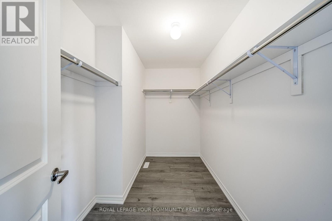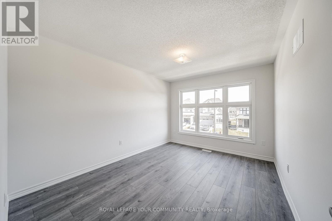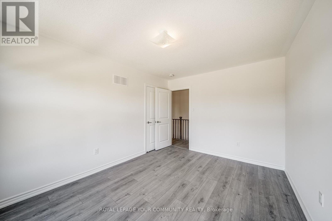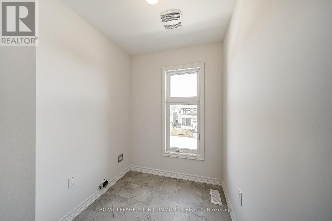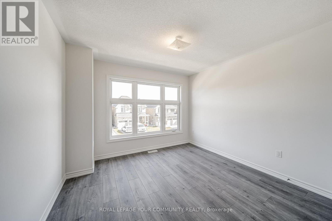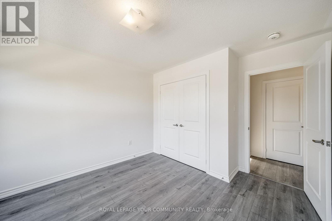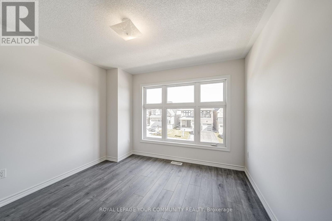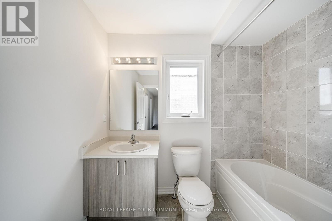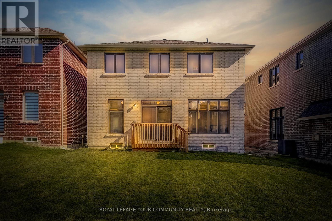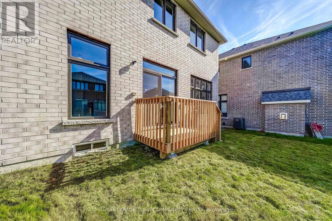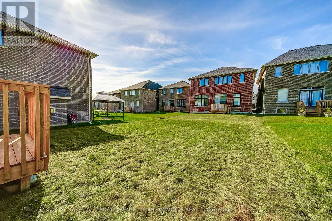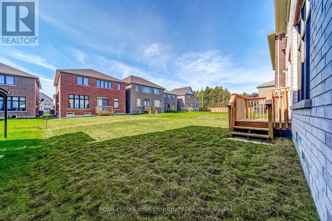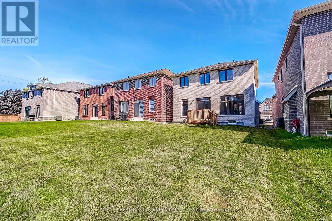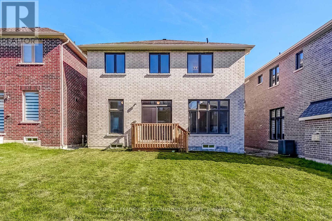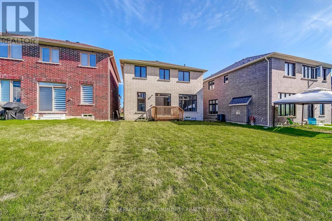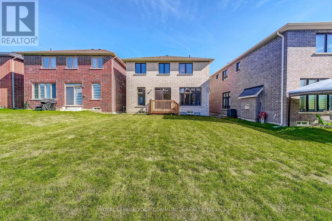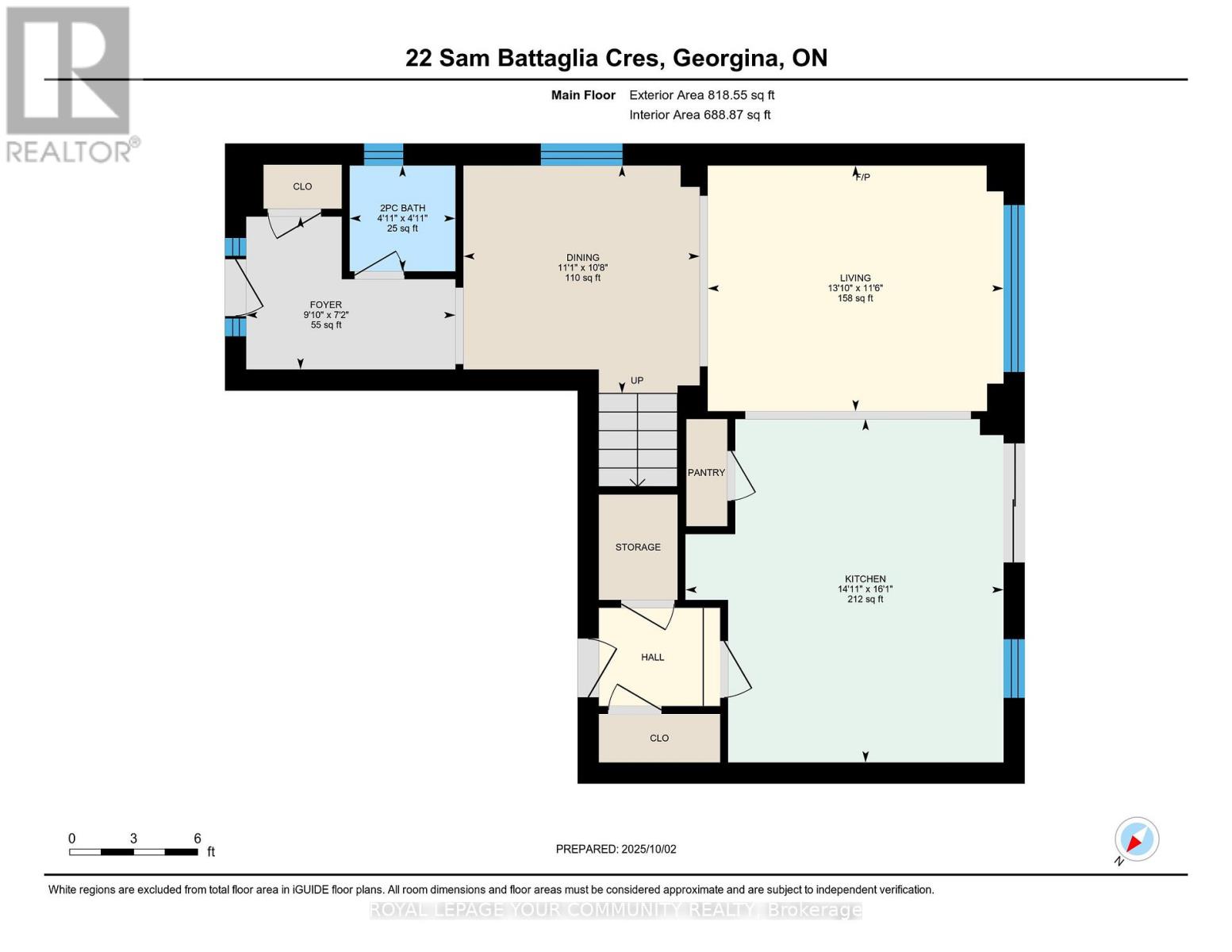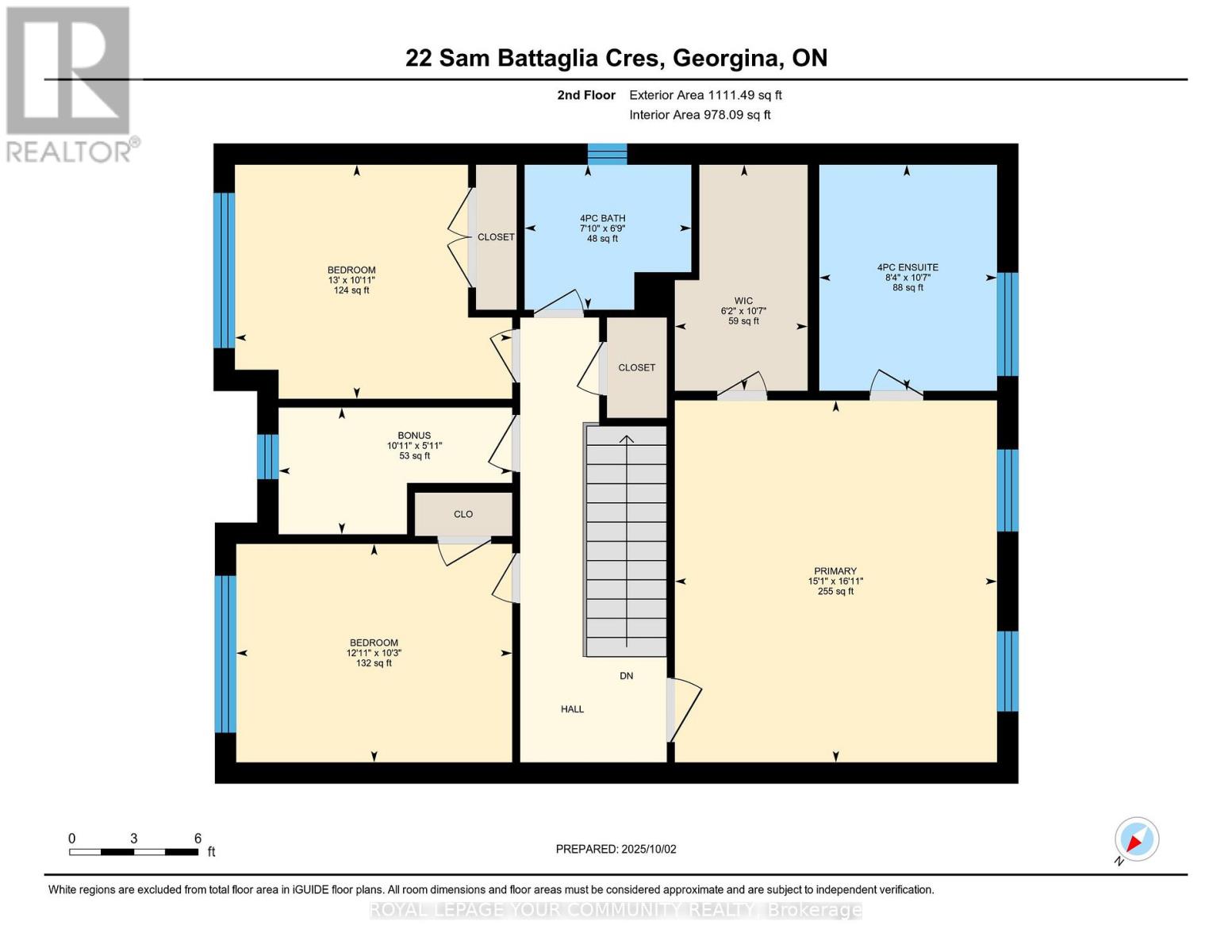22 Sam Battaglia Crescent Georgina, Ontario L0E 1R0
$899,990
Welcome to 22 Sam Battaglia Crescent! This is the Southport Elevation B model by Briarwood Homes, located in the desirable Trilogy Community in Sutton. Whether you're a first-time buyer, starting a family, or looking to downsize, this well-laid-out home is a great fit. Offering 3 comfortable bedrooms and 3 bathrooms, including a 4-piece ensuite in the primary bedroom with a glass-enclosed shower and standalone tub. Other features include: Hardwood flooring on the main level. Quartz countertops in the kitchen. Durable vinyl flooring throughout the upper level. 9-foot ceilings on the main floor. This move-in ready home is clean, functional, and waiting for your personal touch. A great opportunity to get into a growing, family-friendly neighbourhood! (id:50886)
Property Details
| MLS® Number | N12477736 |
| Property Type | Single Family |
| Community Name | Sutton & Jackson's Point |
| Amenities Near By | Beach, Park, Schools |
| Community Features | Community Centre, School Bus |
| Equipment Type | Water Heater, Water Heater - Tankless |
| Features | Lighting |
| Parking Space Total | 5 |
| Rental Equipment Type | Water Heater, Water Heater - Tankless |
| Structure | Deck, Porch |
Building
| Bathroom Total | 3 |
| Bedrooms Above Ground | 3 |
| Bedrooms Total | 3 |
| Age | New Building |
| Amenities | Fireplace(s) |
| Appliances | Water Meter |
| Basement Development | Unfinished |
| Basement Type | Full (unfinished) |
| Construction Style Attachment | Detached |
| Cooling Type | Central Air Conditioning |
| Exterior Finish | Brick |
| Fire Protection | Smoke Detectors |
| Fireplace Present | Yes |
| Fireplace Total | 1 |
| Flooring Type | Hardwood, Tile, Vinyl |
| Foundation Type | Poured Concrete |
| Half Bath Total | 1 |
| Heating Fuel | Natural Gas |
| Heating Type | Forced Air |
| Stories Total | 2 |
| Size Interior | 1,500 - 2,000 Ft2 |
| Type | House |
| Utility Water | Municipal Water |
Parking
| Detached Garage | |
| Garage |
Land
| Acreage | No |
| Land Amenities | Beach, Park, Schools |
| Sewer | Sanitary Sewer |
| Size Depth | 105 Ft |
| Size Frontage | 36 Ft ,1 In |
| Size Irregular | 36.1 X 105 Ft |
| Size Total Text | 36.1 X 105 Ft|under 1/2 Acre |
Rooms
| Level | Type | Length | Width | Dimensions |
|---|---|---|---|---|
| Main Level | Dining Room | 3.26 m | 3.38 m | 3.26 m x 3.38 m |
| Main Level | Living Room | 3.51 m | 4.23 m | 3.51 m x 4.23 m |
| Main Level | Kitchen | 4.91 m | 4.55 m | 4.91 m x 4.55 m |
| Upper Level | Primary Bedroom | 5.16 m | 4.59 m | 5.16 m x 4.59 m |
| Upper Level | Bedroom 2 | 3.33 m | 3.95 m | 3.33 m x 3.95 m |
| Upper Level | Bedroom 3 | 3.11 m | 3.93 m | 3.11 m x 3.93 m |
Utilities
| Cable | Available |
| Electricity | Installed |
| Sewer | Installed |
Contact Us
Contact us for more information
Felicia Savella
Salesperson
165 High Street P.o. Box 542
Sutton, Ontario L0E 1R0
(905) 722-3211
(905) 722-9846

