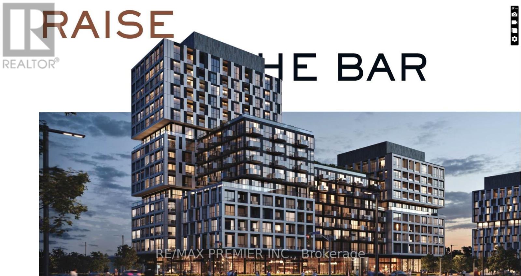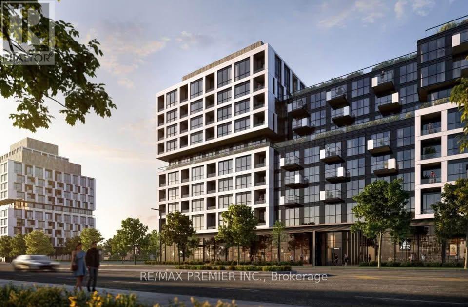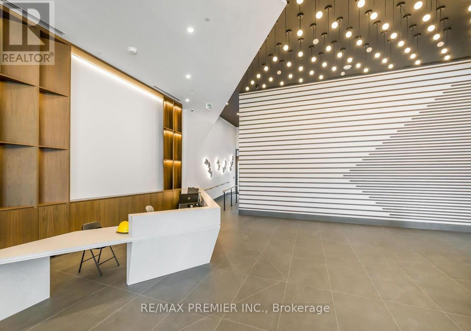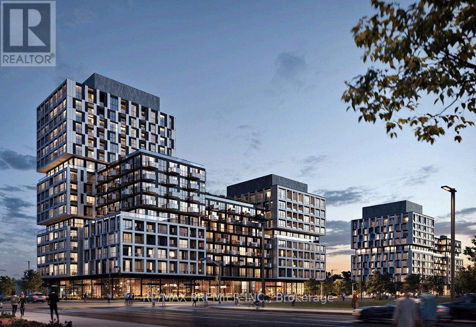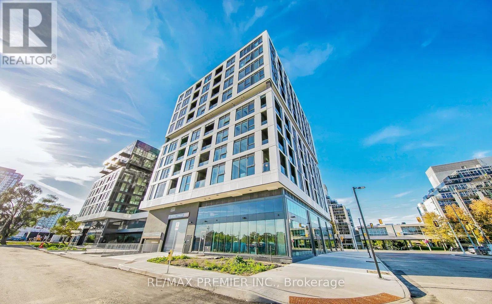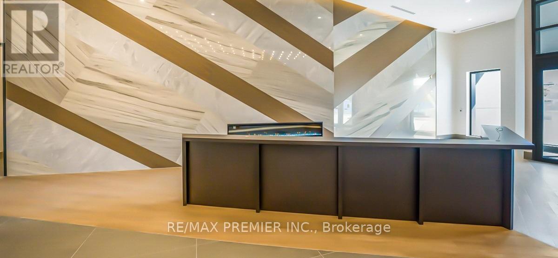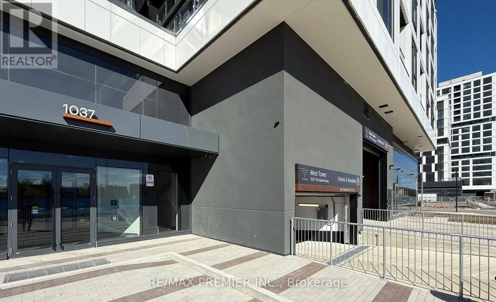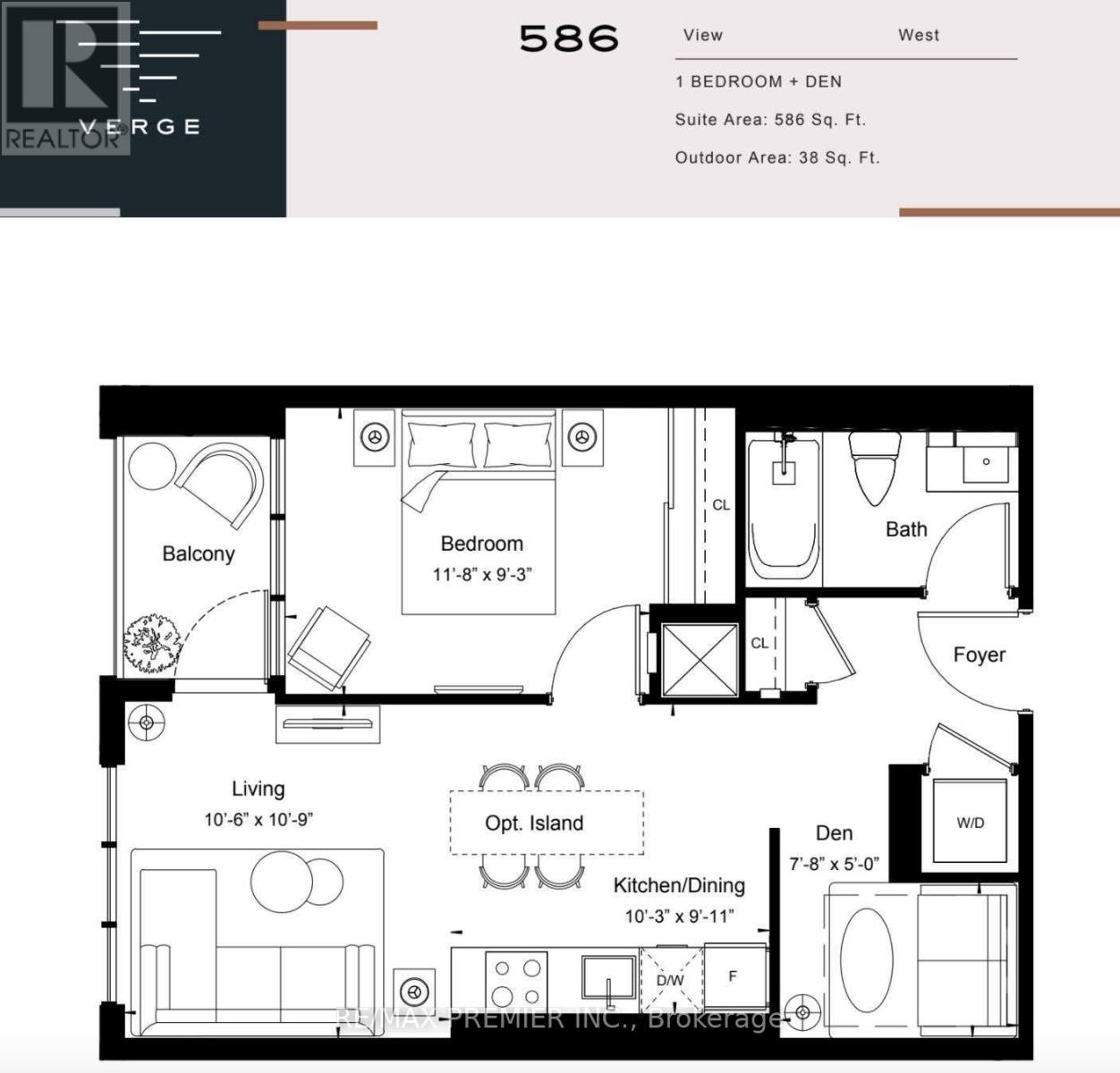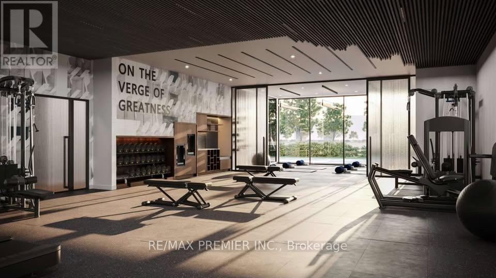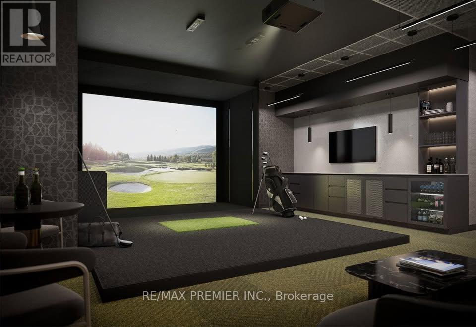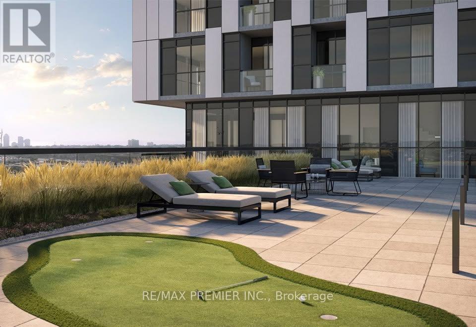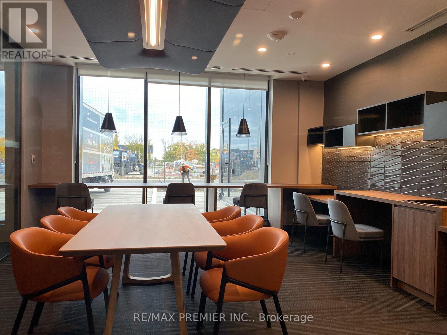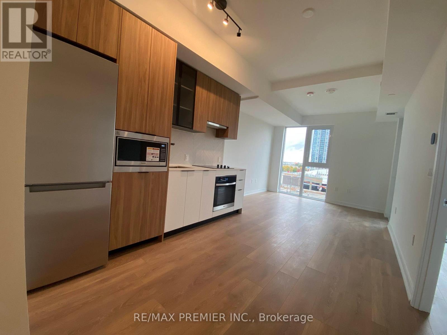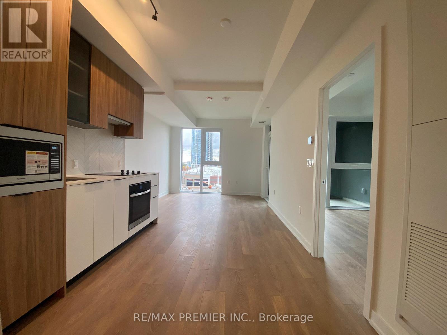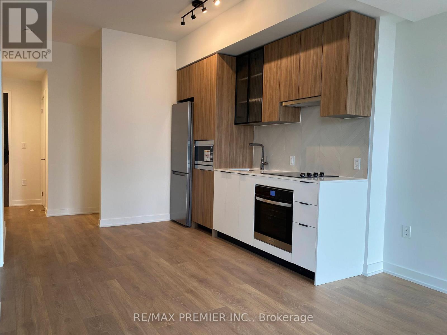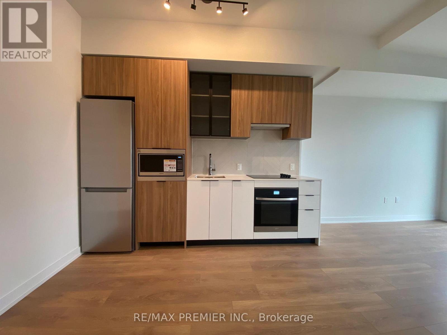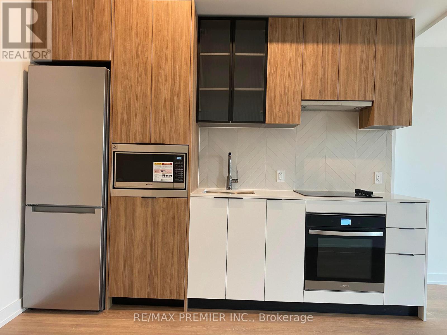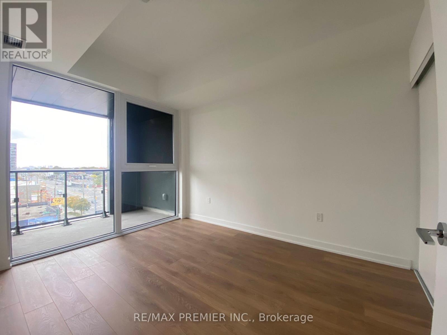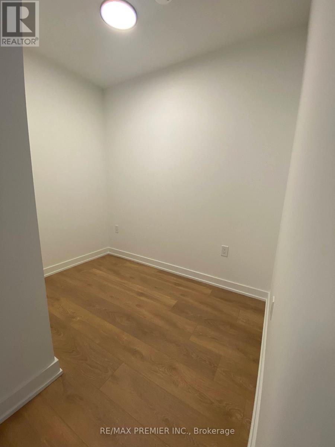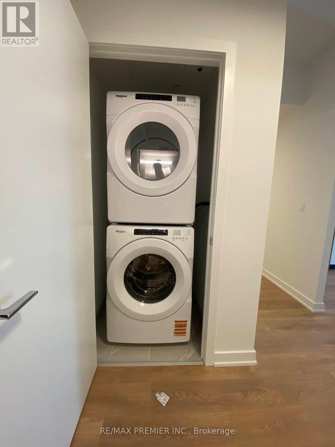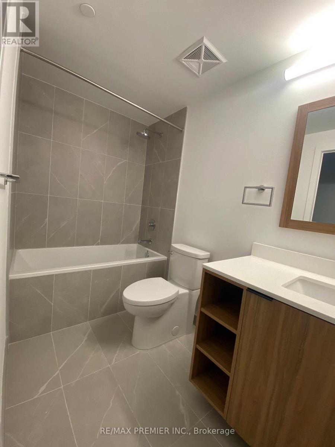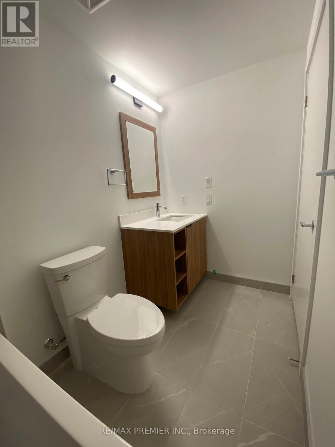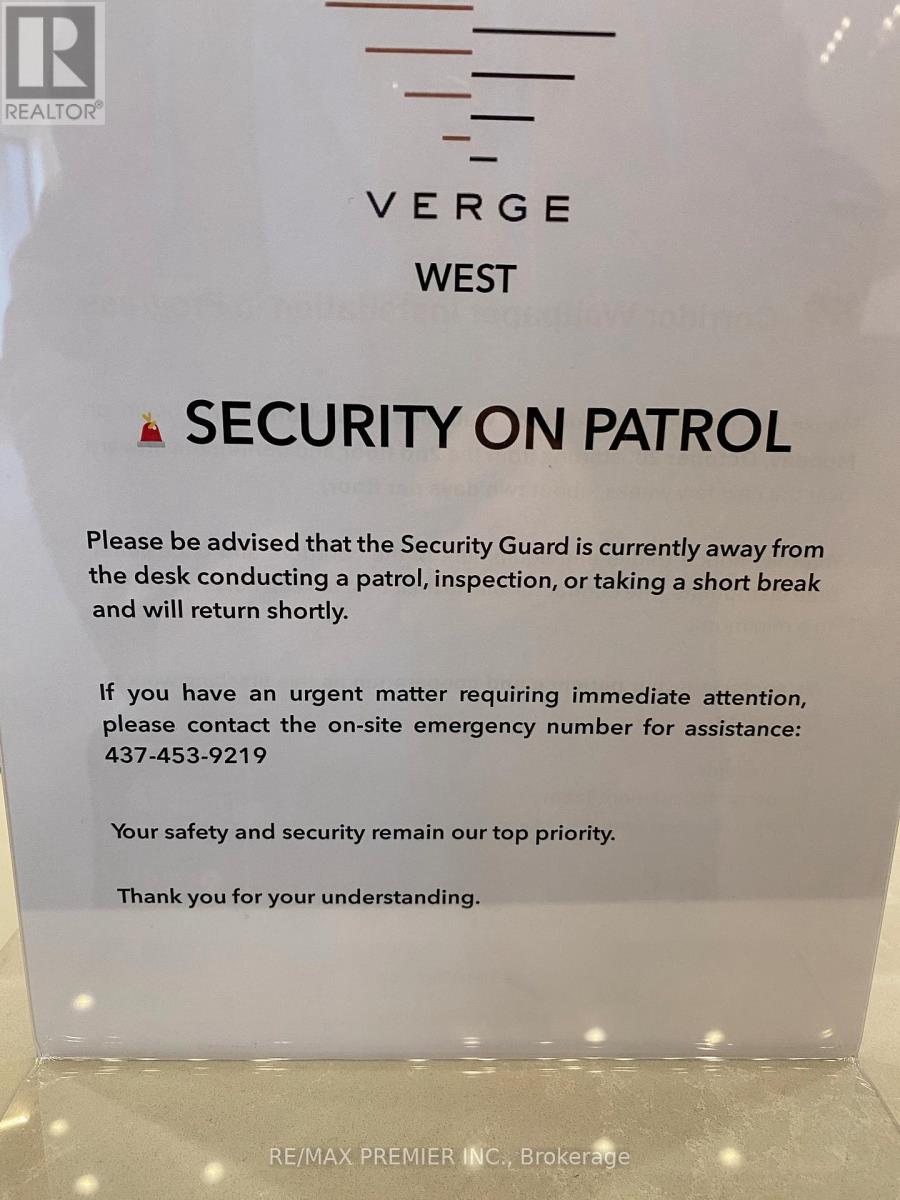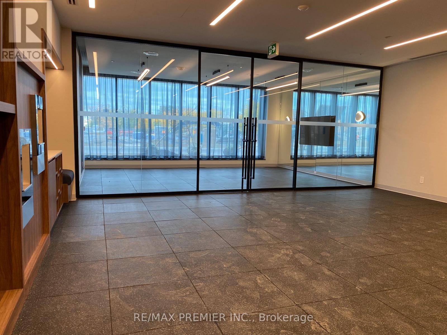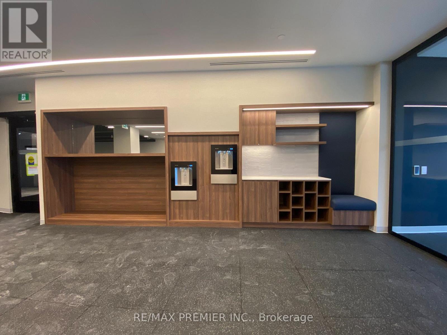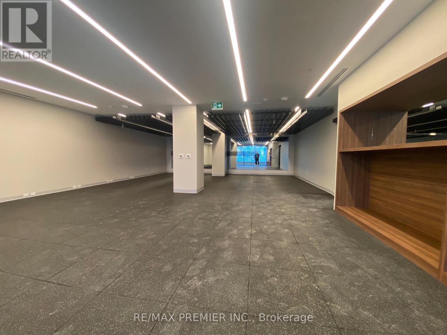514 - 1037 The Queensway Toronto, Ontario M8Z 6C7
$2,350 Monthly
Brand-New 1 + Den Suite at Verge Condos by RioCan Living - The Queensway & Islington, Etobicoke Welcome to Verge Condos by RioCan Living, a stunning new community where contemporary design meets urban convenience. Be the first to live in this bright and modern 1 Bedroom + Den, 1 Bath suite featuring an open-concept layout with West exposure and floor-to-ceiling windows that fill the space with natural light. Suite Highlights:586 sq. ft. of thoughtfully designed interior space + 38 sq. ft. balcony Stylish upgraded kitchen with quartz countertops & integrated appliances, Spacious primary bedroom with ample closet space, Elegant 4-piece bathroom, In-suite laundry for your convenience Building & Lifestyle Amenities:24-hour concierge & smart access (1Valet system)Fully equipped fitness & yoga studio, Modern co-working lounge & party room, Rooftop terrace with BBQ areas and skyline views, Pet wash station for your furry friends, Perfectly located near shops, cafés, Sherway Gardens, fine dining, transit, and major highways, Verge Condos offers the ideal blend of luxury and lifestyle. Offered at $2,350/month + utilities. Don't miss your chance to call this brand-new Etobicoke condo home - where style, comfort, and convenience converge. (id:50886)
Property Details
| MLS® Number | W12486470 |
| Property Type | Single Family |
| Neigbourhood | The Queensway |
| Community Name | Islington-City Centre West |
| Amenities Near By | Public Transit |
| Communication Type | High Speed Internet |
| Community Features | Pets Allowed With Restrictions |
| Features | Balcony, In Suite Laundry |
| Parking Space Total | 1 |
Building
| Bathroom Total | 1 |
| Bedrooms Above Ground | 1 |
| Bedrooms Below Ground | 1 |
| Bedrooms Total | 2 |
| Age | New Building |
| Appliances | Dishwasher, Dryer, Stove, Washer, Refrigerator |
| Basement Type | None |
| Cooling Type | Central Air Conditioning |
| Exterior Finish | Concrete |
| Foundation Type | Concrete |
| Heating Fuel | Electric |
| Heating Type | Heat Pump, Not Known |
| Size Interior | 500 - 599 Ft2 |
| Type | Apartment |
Parking
| No Garage |
Land
| Acreage | No |
| Land Amenities | Public Transit |
Rooms
| Level | Type | Length | Width | Dimensions |
|---|---|---|---|---|
| Flat | Kitchen | 3.14 m | 2.78 m | 3.14 m x 2.78 m |
| Flat | Dining Room | 3.14 m | 2.78 m | 3.14 m x 2.78 m |
| Flat | Living Room | 3.23 m | 3.32 m | 3.23 m x 3.32 m |
| Flat | Primary Bedroom | 3.6 m | 2.83 m | 3.6 m x 2.83 m |
| Flat | Den | 2.38 m | 1.52 m | 2.38 m x 1.52 m |
Contact Us
Contact us for more information
Alfredo Digenova
Broker
(416) 525-7256
www.unitedrealtygroup.ca/
www.facebook.com/VAUGHANREALESTATE
twitter.com/ALDIGENOVA
ca.linkedin.com/pub/alfredo-digenova/17/2a6/a84/
8611 Weston Rd #34
Woodbridge, Ontario L4L 9P1
(416) 987-8000
Carmela Digenova
Salesperson
www.unitedrealtygroup.ca/
8611 Weston Rd #34
Woodbridge, Ontario L4L 9P1
(416) 987-8000

