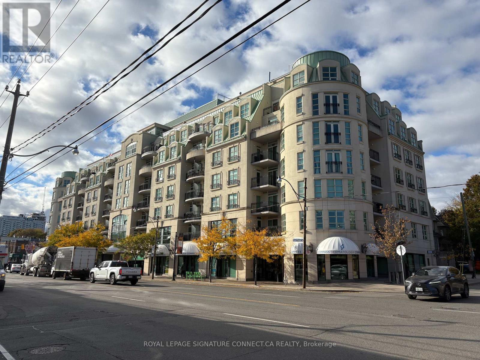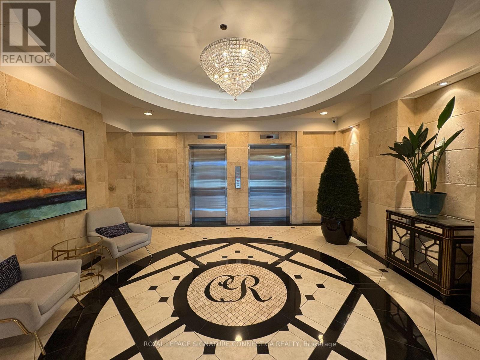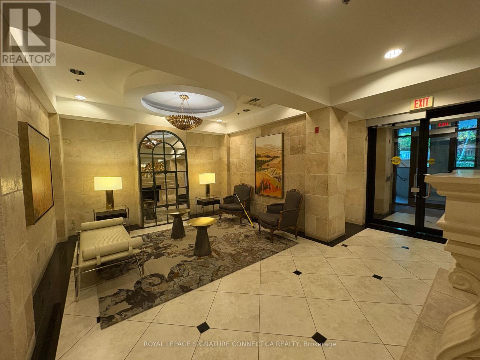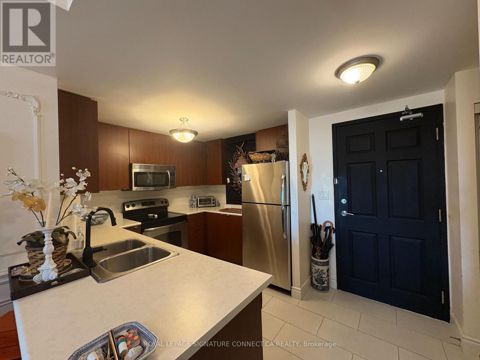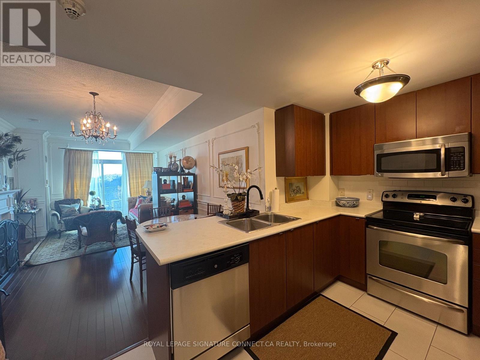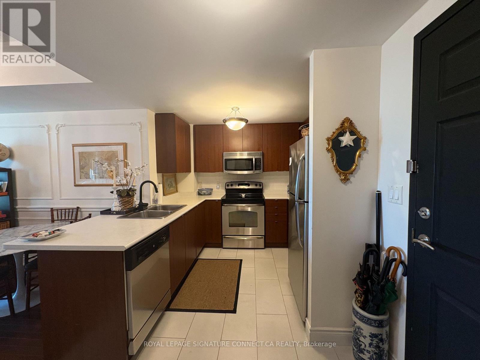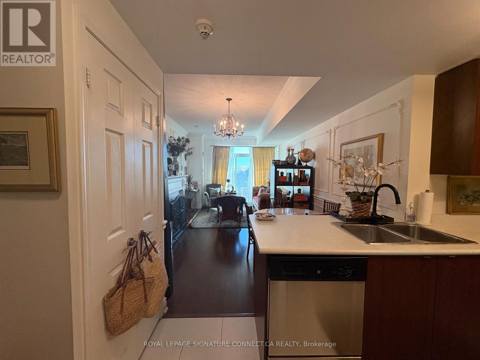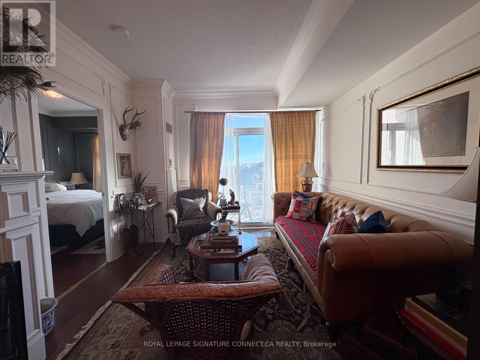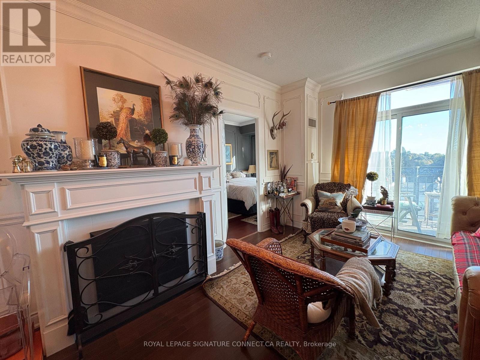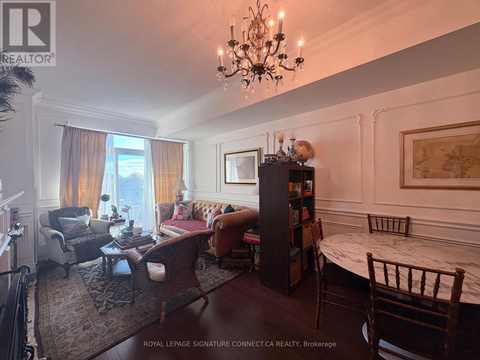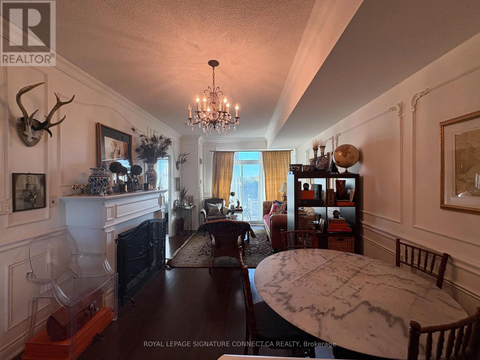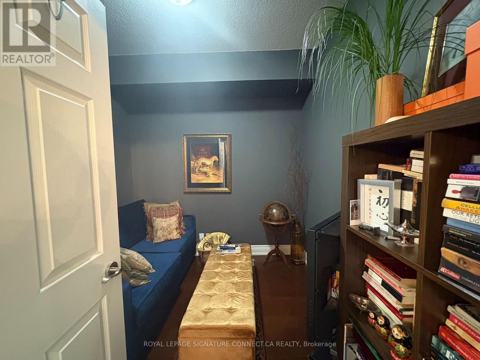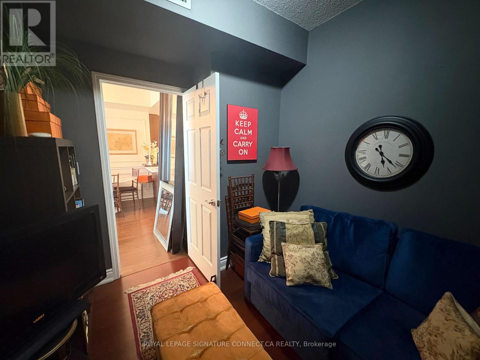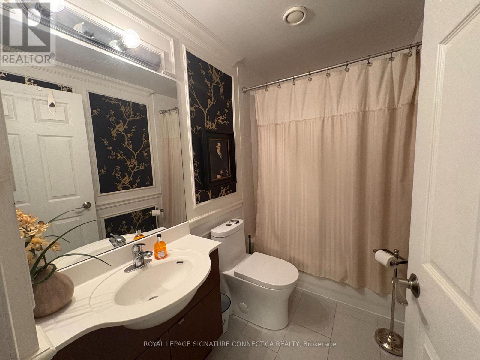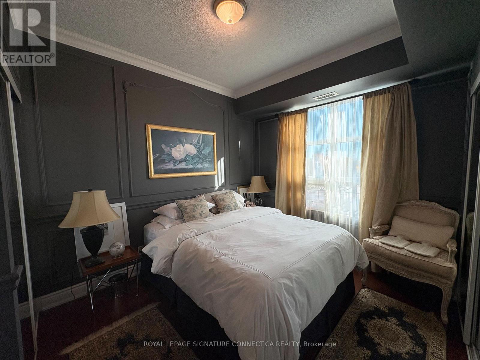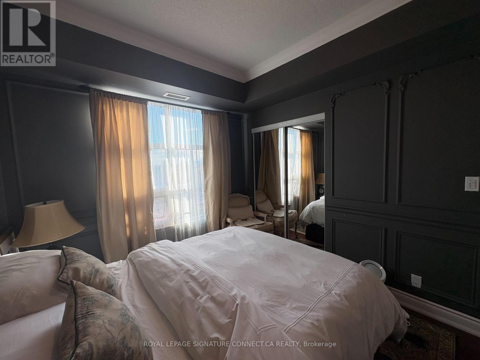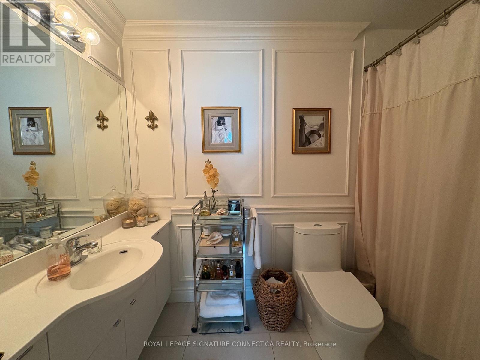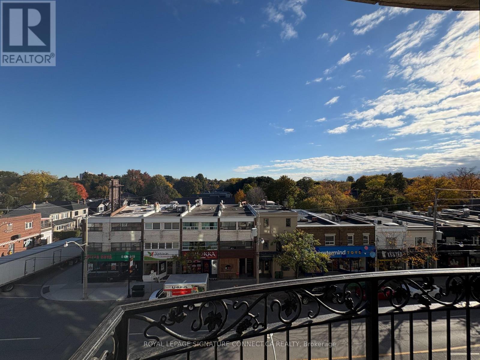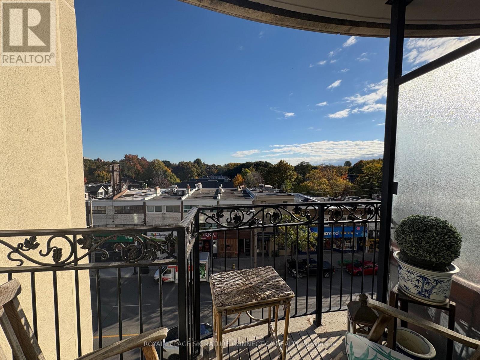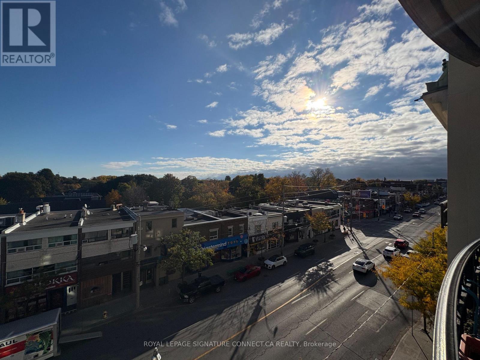506 - 650 Mount Pleasant Road Toronto, Ontario M4S 2N1
$2,975 Monthly
Welcome to Chateau Royal, an elegant boutique residence in the heart of Mount Pleasant Village. This fully furnished all inclusive (utilities, internet & cleaning ) 1 bedroom + den with 2 baths condo comes with designer furniture, upgraded finishes, stainless steel appliances, custom blinds, crown mouldings, and a cozy fireplace. The den features a door and a pull-out couch, making it ideal as a second bedroom, guest space or workplace. Enjoy unobstructed balcony views overlooking scenic Mount Pleasant. All utilities, Wi-Fi/Rogers cable, parking, and professional cleaning (every other month) are included, providing effortless comfort and convenience. Residents enjoy 24-hour concierge, fitness and yoga rooms, a party/meeting space, library, theatre, billiards room, and a rooftop terrace with BBQs and loungers. Steps from transit, cafes, restaurants, boutiques, and parks, this condo offers the perfect blend of style, ease, and all-inclusive luxury in one of Toronto's most desirable neighbourhoods. (id:50886)
Property Details
| MLS® Number | C12486147 |
| Property Type | Single Family |
| Community Name | Mount Pleasant West |
| Amenities Near By | Park, Public Transit, Schools |
| Community Features | Pets Not Allowed, Community Centre |
| Features | Balcony |
| Parking Space Total | 1 |
| View Type | View |
Building
| Bathroom Total | 2 |
| Bedrooms Above Ground | 1 |
| Bedrooms Below Ground | 1 |
| Bedrooms Total | 2 |
| Age | 11 To 15 Years |
| Amenities | Security/concierge, Exercise Centre, Recreation Centre, Party Room |
| Basement Type | None |
| Cooling Type | Central Air Conditioning |
| Exterior Finish | Brick |
| Fireplace Present | Yes |
| Flooring Type | Ceramic, Carpeted |
| Heating Fuel | Natural Gas |
| Heating Type | Forced Air |
| Size Interior | 700 - 799 Ft2 |
| Type | Apartment |
Parking
| Underground | |
| Garage |
Land
| Acreage | No |
| Land Amenities | Park, Public Transit, Schools |
Rooms
| Level | Type | Length | Width | Dimensions |
|---|---|---|---|---|
| Ground Level | Living Room | 5.58 m | 3.34 m | 5.58 m x 3.34 m |
| Ground Level | Dining Room | 5.58 m | 3.34 m | 5.58 m x 3.34 m |
| Ground Level | Kitchen | 2.53 m | 3.65 m | 2.53 m x 3.65 m |
| Ground Level | Primary Bedroom | 3.78 m | 2.81 m | 3.78 m x 2.81 m |
| Ground Level | Den | 2.81 m | 2.58 m | 2.81 m x 2.58 m |
Contact Us
Contact us for more information
Dejan Danny Maric
Salesperson
(647) 990-2536
495 Wellington St W #100
Toronto, Ontario M5V 1E9
(416) 205-0355
(416) 572-1017

