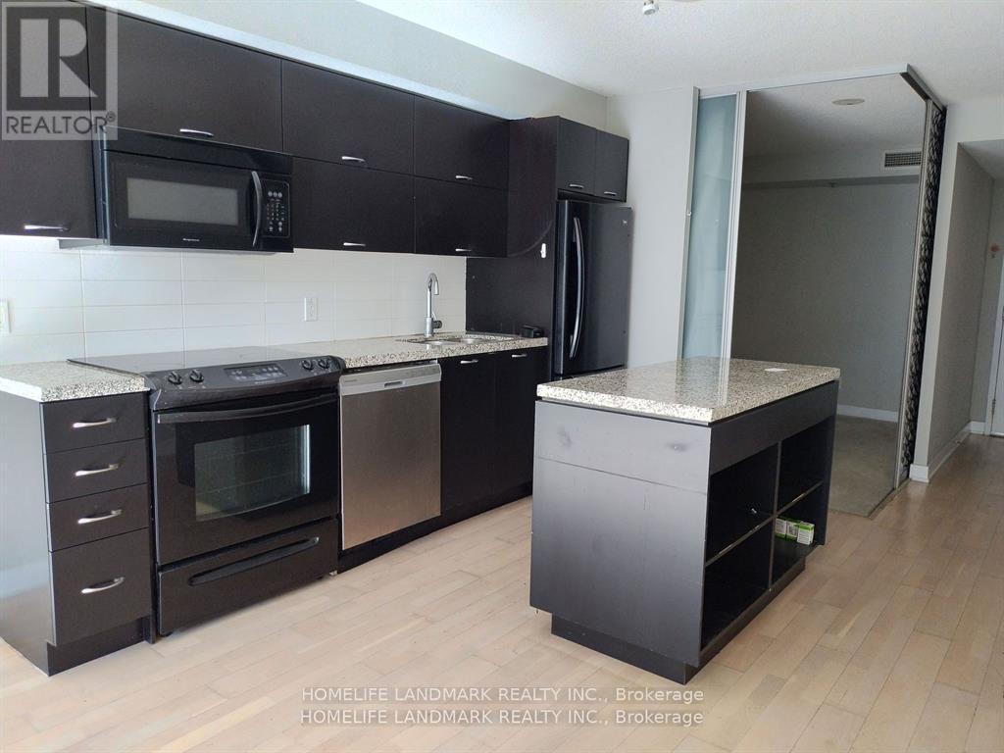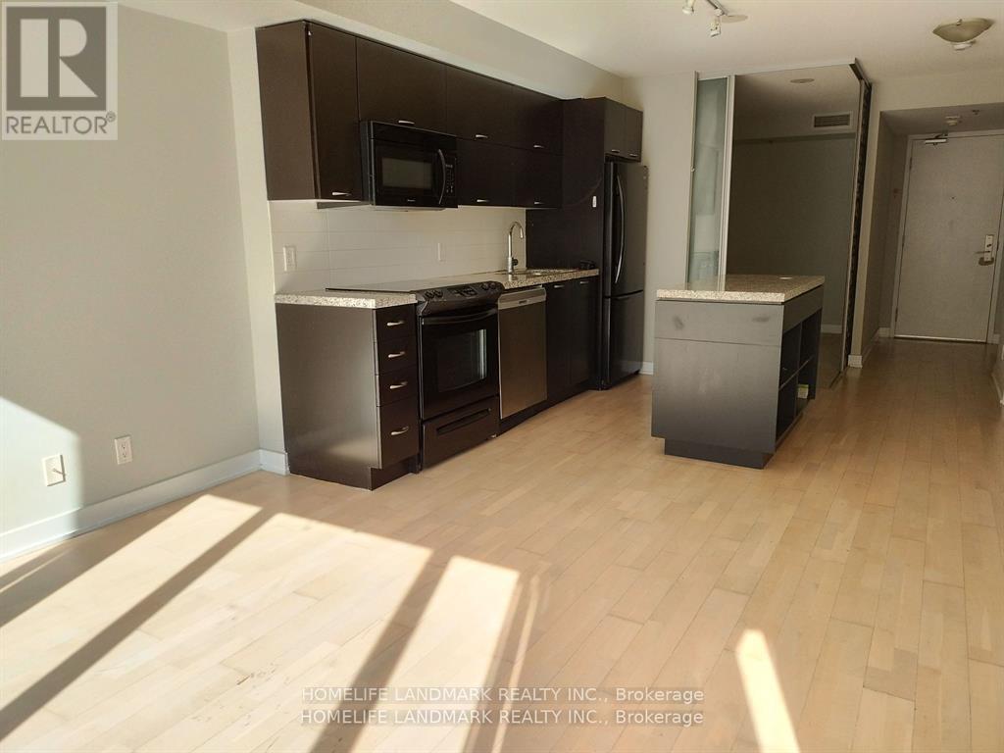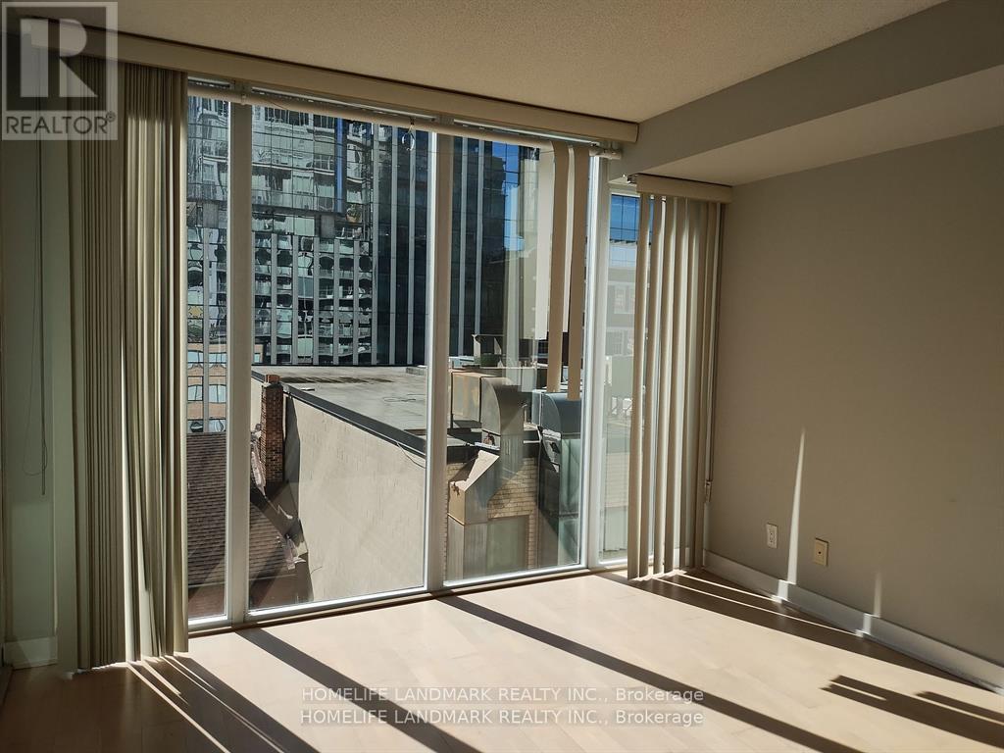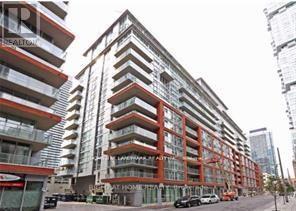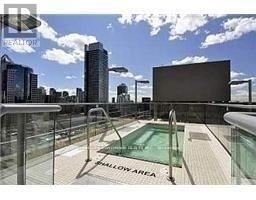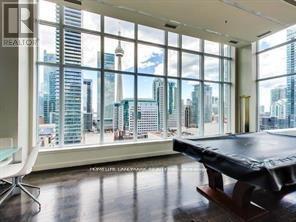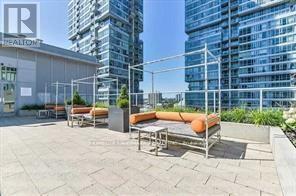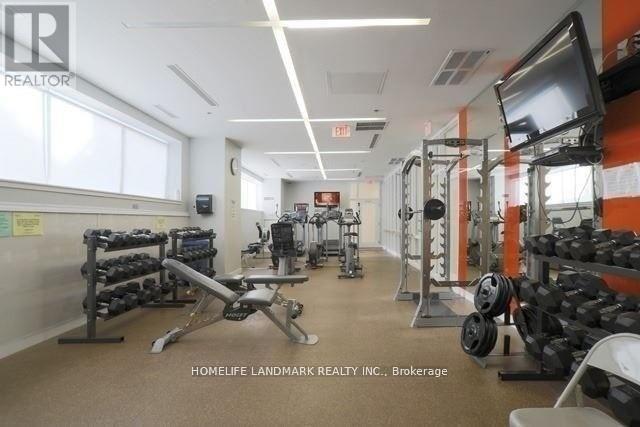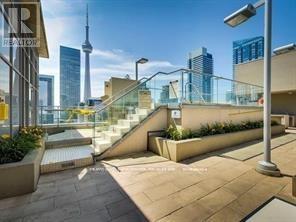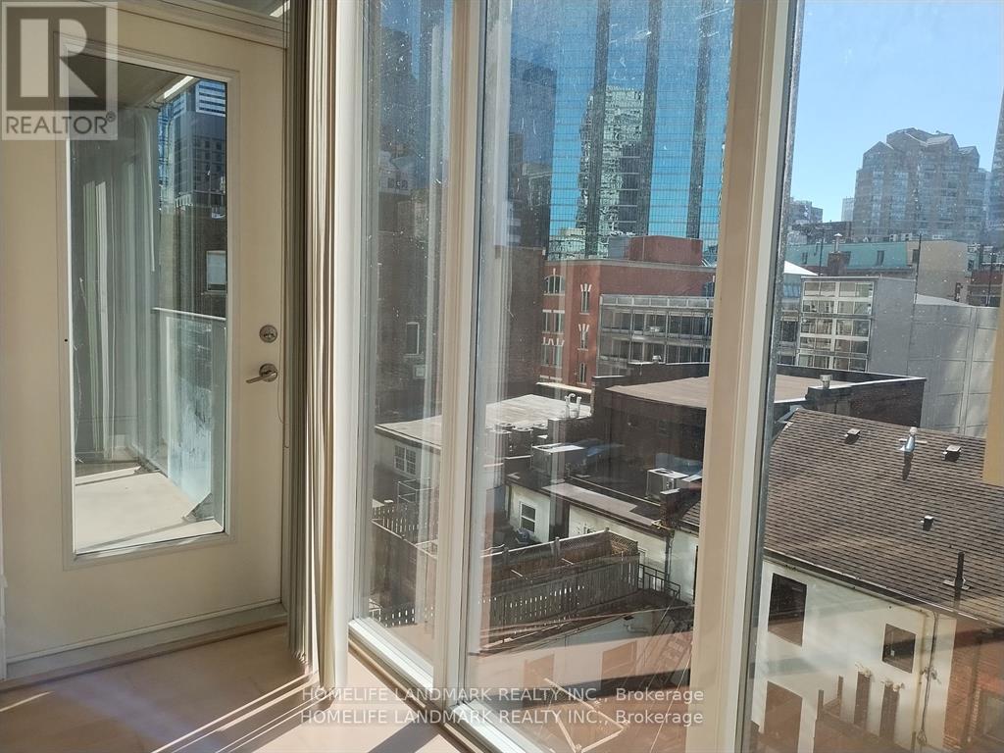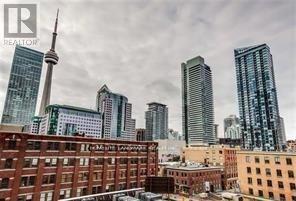630 - 21 Nelson Street Toronto, Ontario M5V 1T8
2 Bedroom
2 Bathroom
700 - 799 ft2
Central Air Conditioning
Forced Air
$2,850 Monthly
Boutique Style Condo In The Heart Of Downtown Toronto! Walking Distance To St. Andrew Or Osgoode Subway. Located In The Heart Of Financial, Theatre, & Entertainment Districts. Bright Functional Open Concept 2 Bedroom 2 Full Bathroom Unit With Floor To Ceiling Windows, Large Walk-Out Balcony.24Hr Concierge, Gym, Roof Top Terrace W/Bbq, Guest Suites, Party Rm, Visitor Parking & Outdoor Cooling Pool. All Measurements To Be Verified By Tenants/Tenant agency. (id:50886)
Property Details
| MLS® Number | C12484922 |
| Property Type | Single Family |
| Community Name | Waterfront Communities C1 |
| Community Features | Pets Allowed With Restrictions |
| Features | Balcony, In Suite Laundry |
| Parking Space Total | 1 |
Building
| Bathroom Total | 2 |
| Bedrooms Above Ground | 2 |
| Bedrooms Total | 2 |
| Amenities | Storage - Locker |
| Appliances | Dishwasher, Dryer, Microwave, Stove, Washer, Window Coverings, Refrigerator |
| Basement Type | None |
| Cooling Type | Central Air Conditioning |
| Exterior Finish | Concrete |
| Heating Fuel | Natural Gas |
| Heating Type | Forced Air |
| Size Interior | 700 - 799 Ft2 |
| Type | Apartment |
Parking
| Underground | |
| Garage |
Land
| Acreage | No |
Rooms
| Level | Type | Length | Width | Dimensions |
|---|---|---|---|---|
| Ground Level | Living Room | 6.75 m | 3.47 m | 6.75 m x 3.47 m |
| Ground Level | Kitchen | 6.75 m | 3.47 m | 6.75 m x 3.47 m |
| Ground Level | Primary Bedroom | 3.25 m | 3.05 m | 3.25 m x 3.05 m |
| Ground Level | Bedroom 2 | 2.5 m | 2.5 m | 2.5 m x 2.5 m |
Contact Us
Contact us for more information
Angela Shen
Salesperson
Homelife Landmark Realty Inc.
7240 Woodbine Ave Unit 103
Markham, Ontario L3R 1A4
7240 Woodbine Ave Unit 103
Markham, Ontario L3R 1A4
(905) 305-1600
(905) 305-1609
www.homelifelandmark.com/

