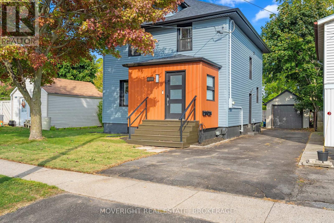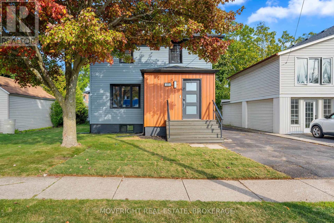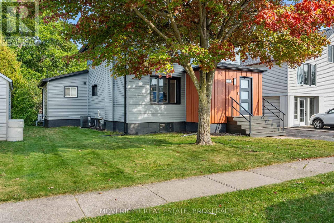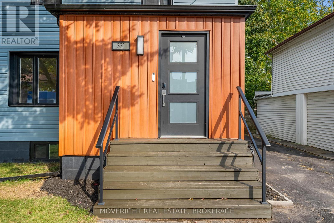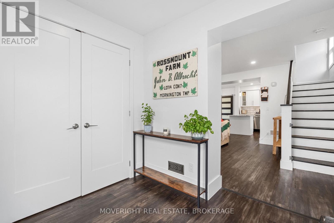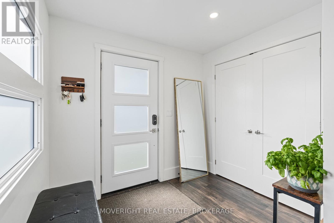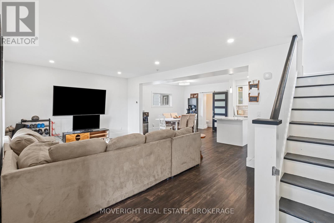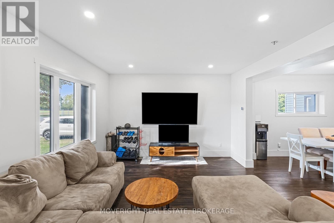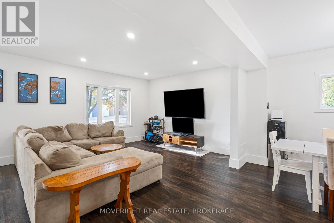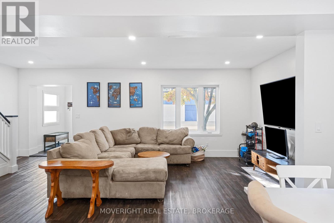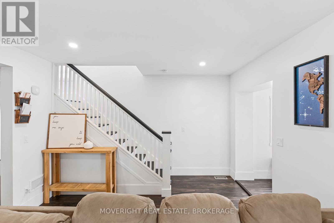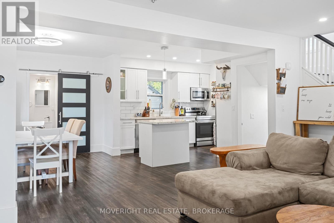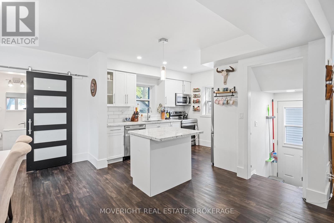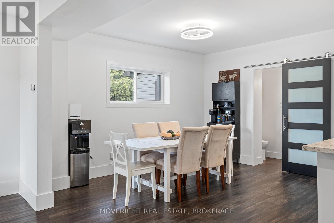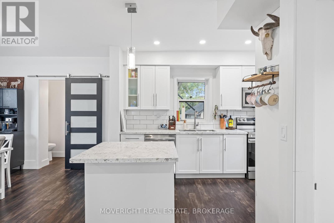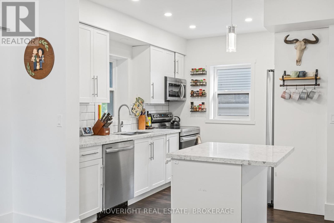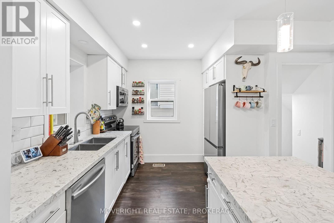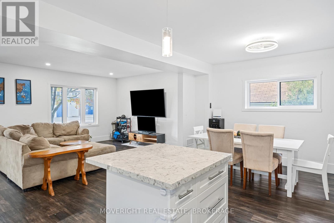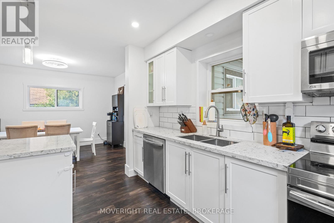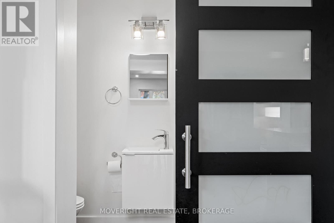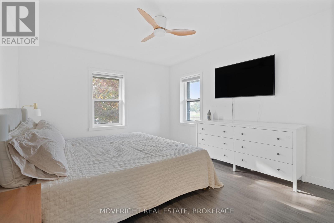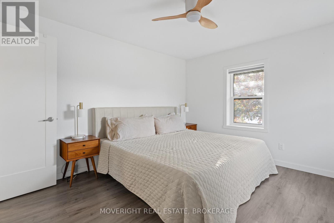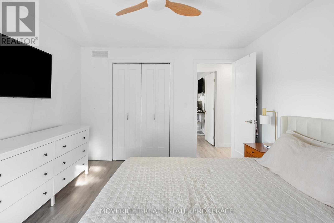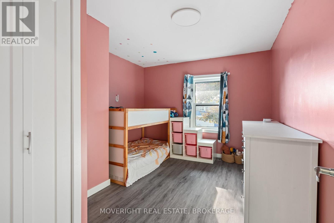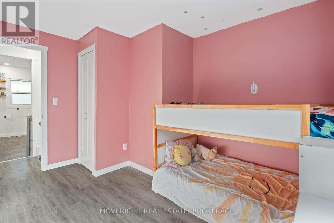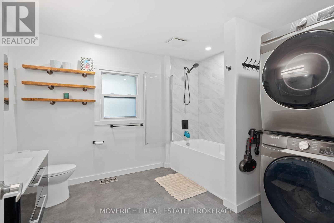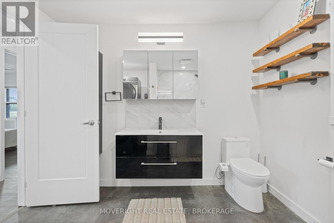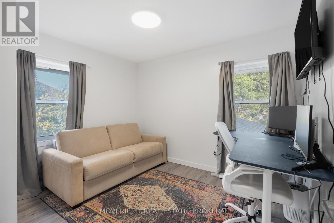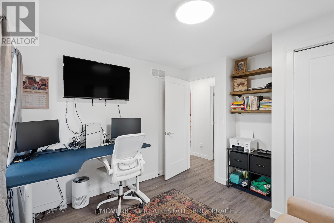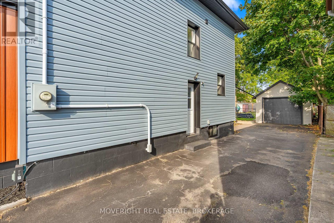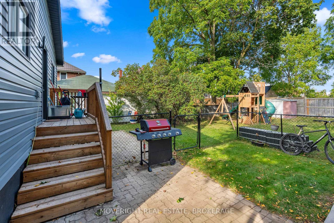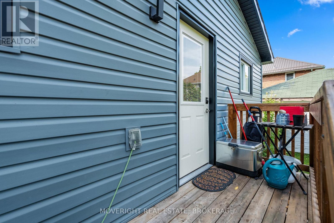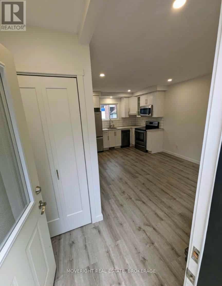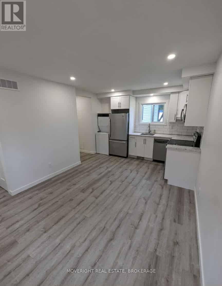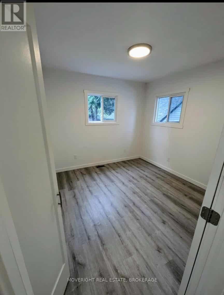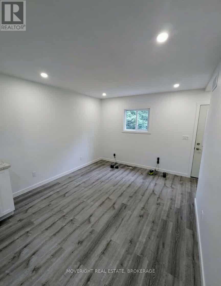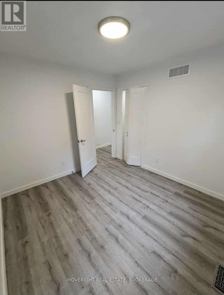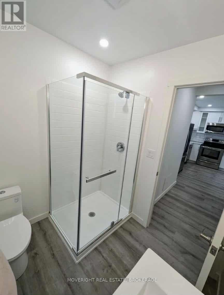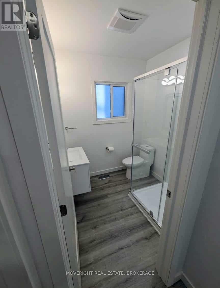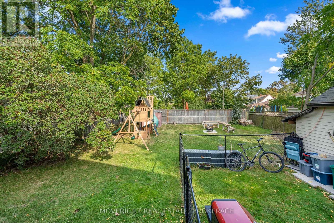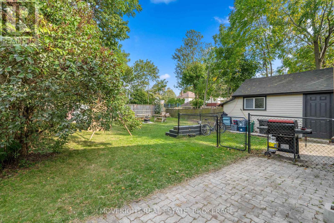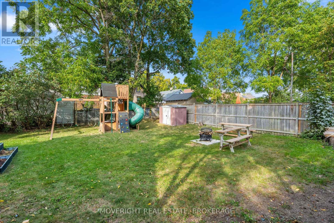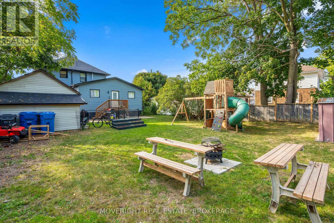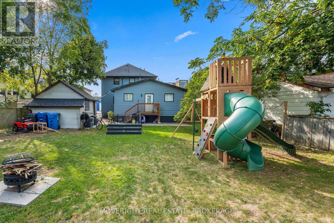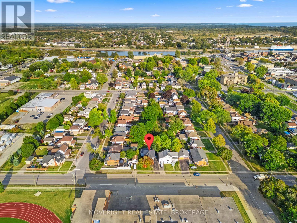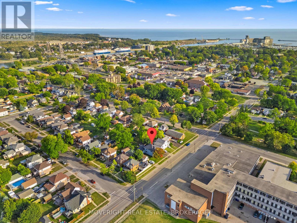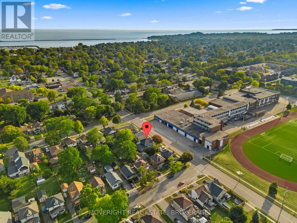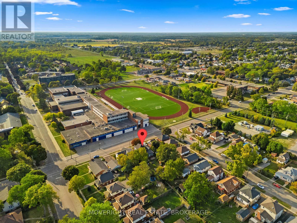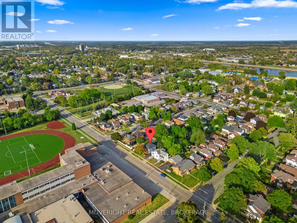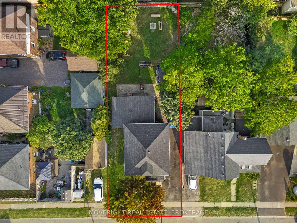331 Fielden Avenue Port Colborne, Ontario L3K 4T8
$574,900
YOUR DREAM FAMILY HOME WITH BUILT-IN CASH FLOW - PERFECT FOR AN IN-LAW SUITE, MORTGAGE HELPER, TURNKEY INVESTMENT, MULTI-GENERATIONAL LIVING, OR RENTAL INCOME OPPORTUNITY! 331 Fielden Ave offers a rare opportunity with a fully self-contained 1-bedroom apartment complete with private entrance, its own laundry, appliances, and currently rented for $1500 per month. Along with this strong income potential, the main home has been fully renovated to blend modern design with family comfort. Step inside to a bright open-concept main floor featuring a spacious foyer, sleek vinyl flooring, and a sun-filled living area perfect for entertaining. The chefs kitchen includes quartz countertops, stainless steel smart appliances, a hands-free faucet, ample cabinetry, and a functional island, with a convenient powder room completing the main level. Upstairs you'll find three generously sized bedrooms, a spa-inspired 4-piece bathroom, and the convenience of in-suite laundry. The large fenced backyard is ideal for both relaxation and play with a children's play structure, plenty of green space, plus a detached garage and long driveway providing ample parking. Major updates include roof (2021), siding, windows, insulation (2022), furnace, A/C, hot water tank, plumbing, and 200-amp electrical panel (2022), making this property completely turn-key. Located close to schools, parks, downtown shops, restaurants, and the historic canal, 331 Fielden Ave offers both lifestyle and investment advantages that are hard to find! (id:50886)
Property Details
| MLS® Number | X12487099 |
| Property Type | Single Family |
| Community Name | 878 - Sugarloaf |
| Equipment Type | None |
| Features | Carpet Free, In-law Suite |
| Parking Space Total | 4 |
| Rental Equipment Type | None |
Building
| Bathroom Total | 3 |
| Bedrooms Above Ground | 4 |
| Bedrooms Total | 4 |
| Appliances | Water Heater, Dishwasher, Dryer, Microwave, Stove, Washer, Refrigerator |
| Basement Development | Unfinished |
| Basement Type | N/a (unfinished) |
| Construction Style Attachment | Detached |
| Cooling Type | Central Air Conditioning |
| Exterior Finish | Vinyl Siding |
| Foundation Type | Block |
| Half Bath Total | 1 |
| Heating Fuel | Natural Gas |
| Heating Type | Forced Air |
| Stories Total | 2 |
| Size Interior | 1,500 - 2,000 Ft2 |
| Type | House |
| Utility Water | Municipal Water |
Parking
| Detached Garage | |
| Garage |
Land
| Acreage | No |
| Sewer | Sanitary Sewer |
| Size Depth | 132 Ft |
| Size Frontage | 51 Ft ,6 In |
| Size Irregular | 51.5 X 132 Ft |
| Size Total Text | 51.5 X 132 Ft |
| Zoning Description | R2 |
Rooms
| Level | Type | Length | Width | Dimensions |
|---|---|---|---|---|
| Second Level | Bedroom | 3.81 m | 3.12 m | 3.81 m x 3.12 m |
| Second Level | Bedroom | 3.23 m | 3.25 m | 3.23 m x 3.25 m |
| Second Level | Bedroom | 3.81 m | 3.38 m | 3.81 m x 3.38 m |
| Second Level | Bathroom | Measurements not available | ||
| Main Level | Foyer | 2.54 m | 1.91 m | 2.54 m x 1.91 m |
| Main Level | Bathroom | Measurements not available | ||
| Main Level | Living Room | 6.68 m | 3.76 m | 6.68 m x 3.76 m |
| Main Level | Kitchen | 8.13 m | 3.94 m | 8.13 m x 3.94 m |
| Main Level | Kitchen | 5.28 m | 3.25 m | 5.28 m x 3.25 m |
| Main Level | Bedroom | 3.15 m | 3.02 m | 3.15 m x 3.02 m |
| Main Level | Bathroom | Measurements not available |
https://www.realtor.ca/real-estate/29042986/331-fielden-avenue-port-colborne-sugarloaf-878-sugarloaf
Contact Us
Contact us for more information
Braden Kyle
Salesperson
128 Grantham Avenue
St. Catharines, Ontario L2P 3H2
(289) 434-4241
(844) 444-2234
www.moveright.com/

