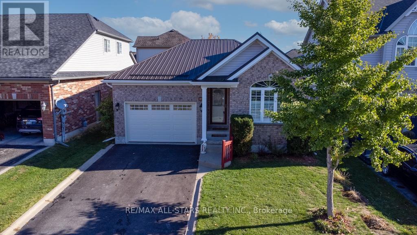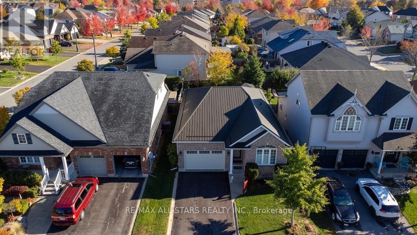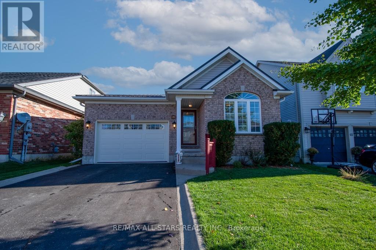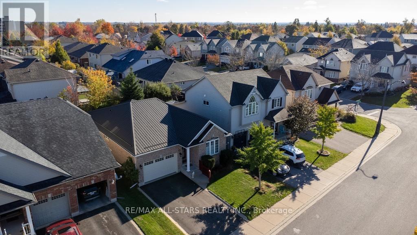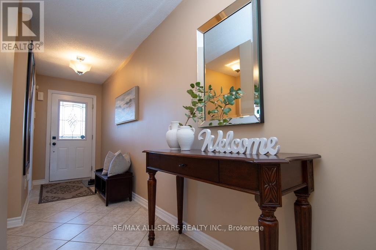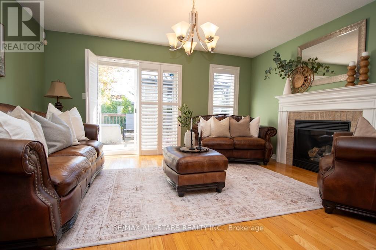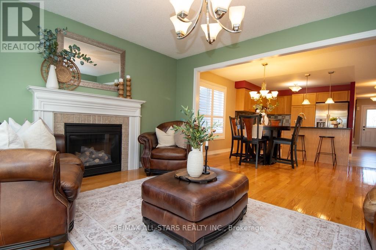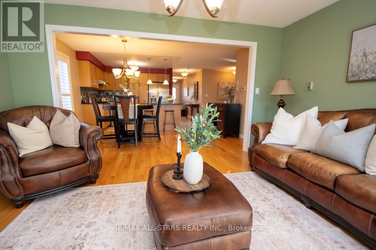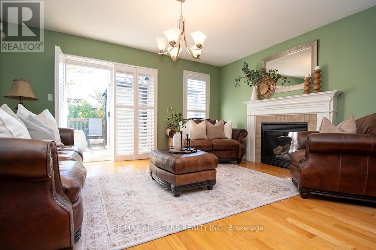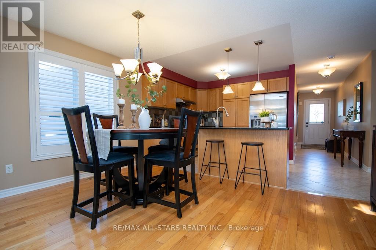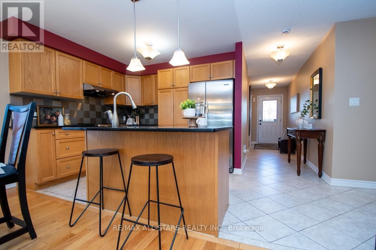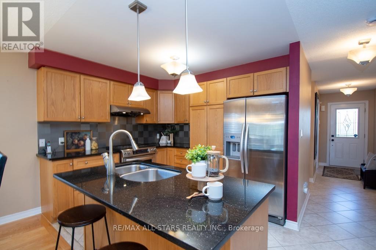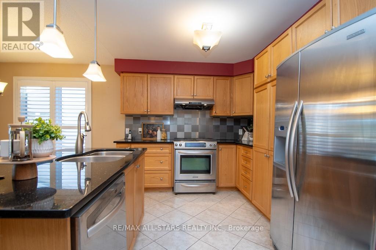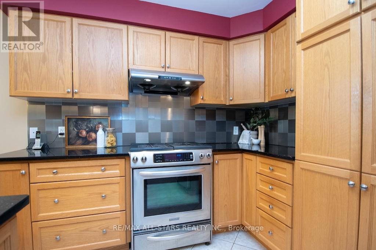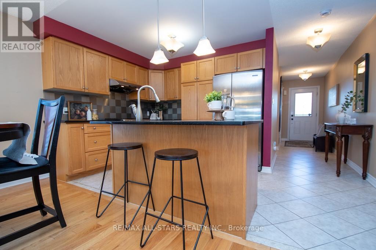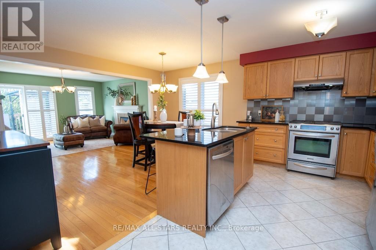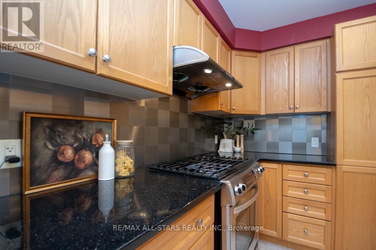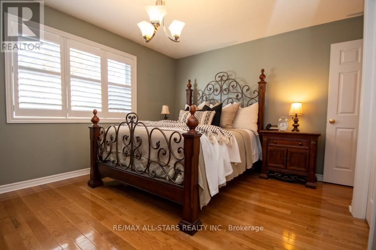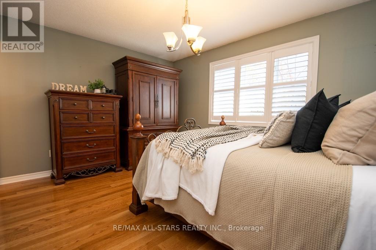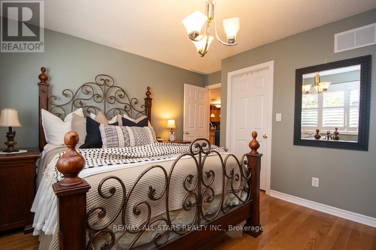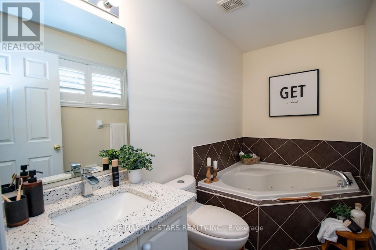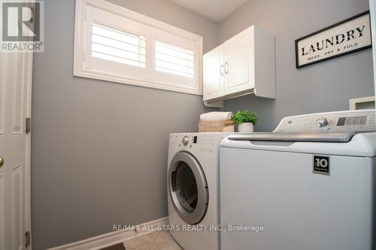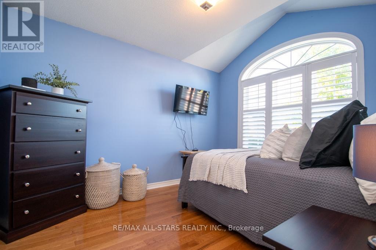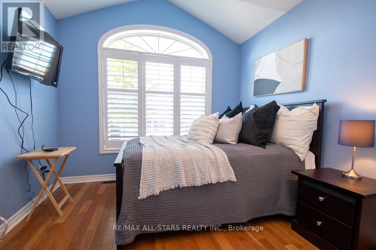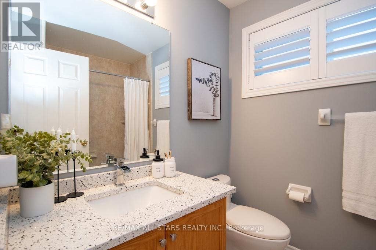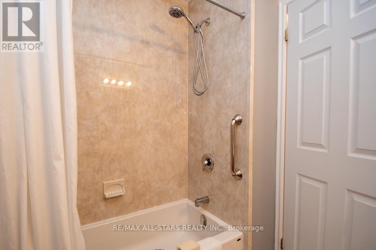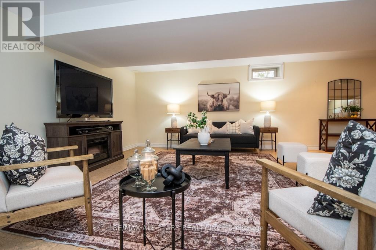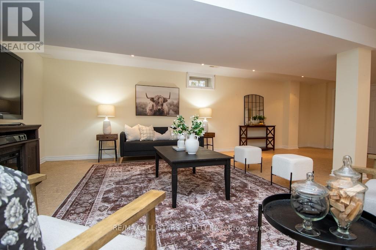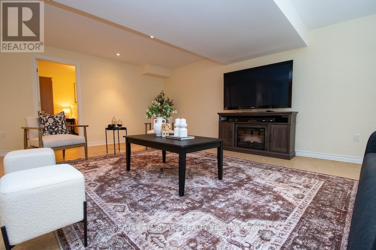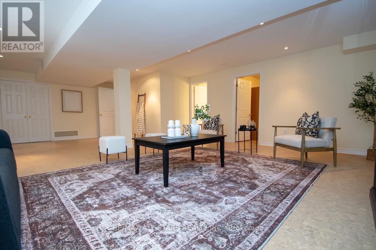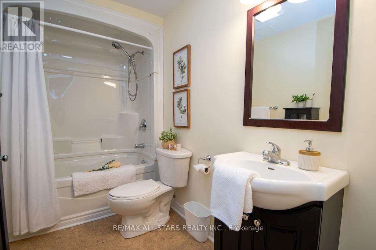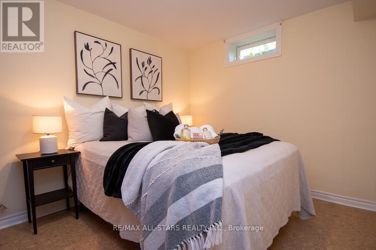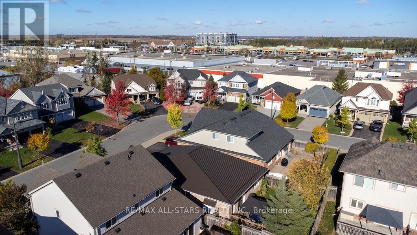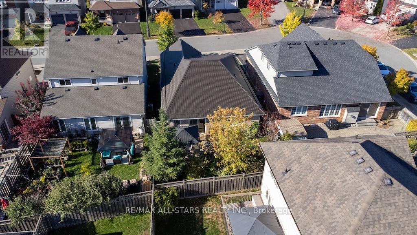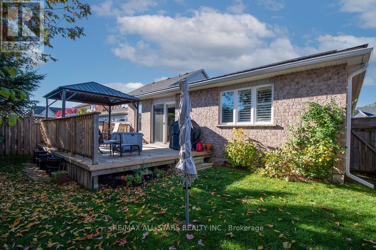43 Thrushwood Trail Kawartha Lakes, Ontario K9V 0B2
$679,900
The One You've Been Waiting For! Welcome to this beautifully maintained and upgraded 2-bedroom bungalow, built in 2008, nestled in a sought-after neighbourhood just steps from parks, schools, the hospital, Canadian Tire, and grocery stores - the ultimate in convenience and community living! Step inside to find gleaming hardwood floors, newer vinyl windows with California shutters, and a bright open-concept layout perfect for entertaining. The modern kitchen features large pantry, gas stove and granite counters, and island that overlooks the living area, where you can cozy up by the gas fireplace.The primary bedroom offers a walk-in closet and a 3-piece ensuite with a corner soaker/jacuzzi tub - your private retreat! The second bedroom is served by another full bath. Downstairs, enjoy a fully finished lower level with a spacious rec. room, office/den, 4-piece bath, and warm cork flooring - comfort for your feet all year round. Outside, you'll find a fenced yard with gazebo & landscaped too - , steel roof, paved driveway, and garage entry to a convenient laundry/mud room. Pride of ownership shines throughout - this one-owner home is truly move-in ready and to complete the package - Bell Fibre Internet! (id:50886)
Open House
This property has open houses!
11:00 am
Ends at:1:00 pm
Property Details
| MLS® Number | X12487710 |
| Property Type | Single Family |
| Community Name | Lindsay |
| Amenities Near By | Hospital, Park, Public Transit |
| Community Features | Community Centre |
| Equipment Type | Water Heater, Water Softener |
| Features | Level Lot, Level, Gazebo |
| Parking Space Total | 3 |
| Rental Equipment Type | Water Heater, Water Softener |
| Structure | Deck, Porch |
Building
| Bathroom Total | 3 |
| Bedrooms Above Ground | 2 |
| Bedrooms Total | 2 |
| Age | 16 To 30 Years |
| Amenities | Fireplace(s) |
| Appliances | Garage Door Opener Remote(s), Water Heater, Water Softener, Water Meter, Dishwasher, Dryer, Garage Door Opener, Stove, Washer, Refrigerator |
| Architectural Style | Bungalow |
| Basement Development | Finished |
| Basement Type | Full (finished) |
| Construction Style Attachment | Detached |
| Cooling Type | Central Air Conditioning |
| Exterior Finish | Brick |
| Fire Protection | Security System |
| Fireplace Present | Yes |
| Fireplace Total | 1 |
| Foundation Type | Poured Concrete |
| Heating Fuel | Natural Gas |
| Heating Type | Forced Air |
| Stories Total | 1 |
| Size Interior | 700 - 1,100 Ft2 |
| Type | House |
| Utility Water | Municipal Water |
Parking
| Attached Garage | |
| Garage |
Land
| Acreage | No |
| Fence Type | Fenced Yard |
| Land Amenities | Hospital, Park, Public Transit |
| Landscape Features | Landscaped |
| Sewer | Sanitary Sewer |
| Size Depth | 98 Ft ,2 In |
| Size Frontage | 39 Ft ,9 In |
| Size Irregular | 39.8 X 98.2 Ft |
| Size Total Text | 39.8 X 98.2 Ft |
| Zoning Description | R2-s15 (residential) |
Rooms
| Level | Type | Length | Width | Dimensions |
|---|---|---|---|---|
| Lower Level | Bathroom | 3.14 m | 1.68 m | 3.14 m x 1.68 m |
| Lower Level | Recreational, Games Room | 5.82 m | 8.61 m | 5.82 m x 8.61 m |
| Lower Level | Study | 3.13 m | 3.67 m | 3.13 m x 3.67 m |
| Main Level | Foyer | 1.47 m | 2.5 m | 1.47 m x 2.5 m |
| Main Level | Bedroom 2 | 2.99 m | 3.62 m | 2.99 m x 3.62 m |
| Main Level | Bathroom | 1.86 m | 2.21 m | 1.86 m x 2.21 m |
| Main Level | Kitchen | 4.58 m | 2.99 m | 4.58 m x 2.99 m |
| Main Level | Dining Room | 5.72 m | 2.64 m | 5.72 m x 2.64 m |
| Main Level | Living Room | 5.32 m | 3.86 m | 5.32 m x 3.86 m |
| Main Level | Primary Bedroom | 4.24 m | 3.86 m | 4.24 m x 3.86 m |
| Main Level | Laundry Room | 1.45 m | 1.85 m | 1.45 m x 1.85 m |
Utilities
| Cable | Available |
| Electricity | Installed |
| Sewer | Installed |
https://www.realtor.ca/real-estate/29043958/43-thrushwood-trail-kawartha-lakes-lindsay-lindsay
Contact Us
Contact us for more information
Tracy Hennekam
Broker
(705) 340-2641
www.sellwithtracy.com/
www.facebook.com/sellwithtracy
twitter.com/TracyHennekam
www.linkedin.com/in/tracy-hennekam-6207611a/
22 Lindsay Street N
Lindsay, Ontario K9V 1T5
(705) 324-6153

