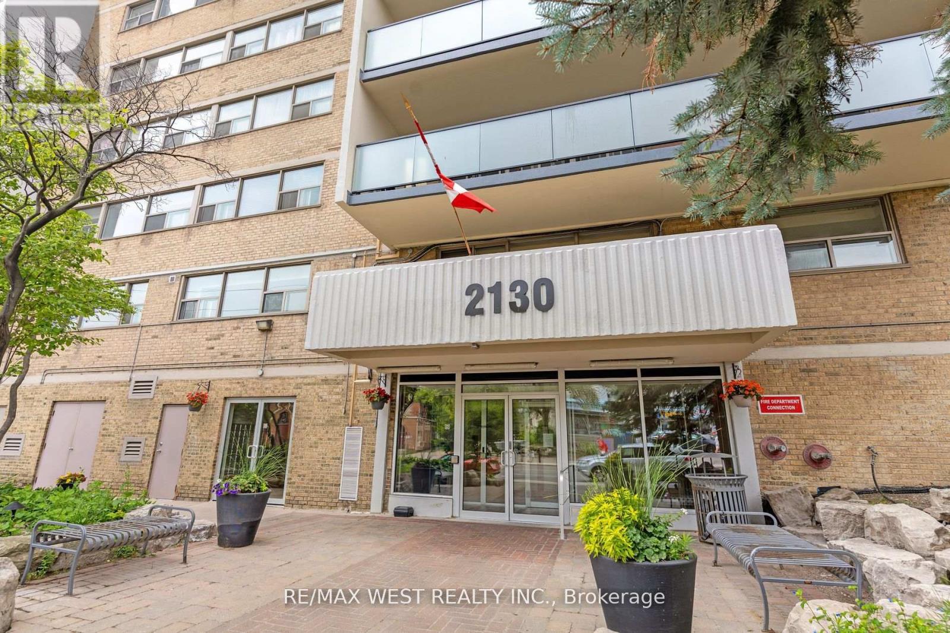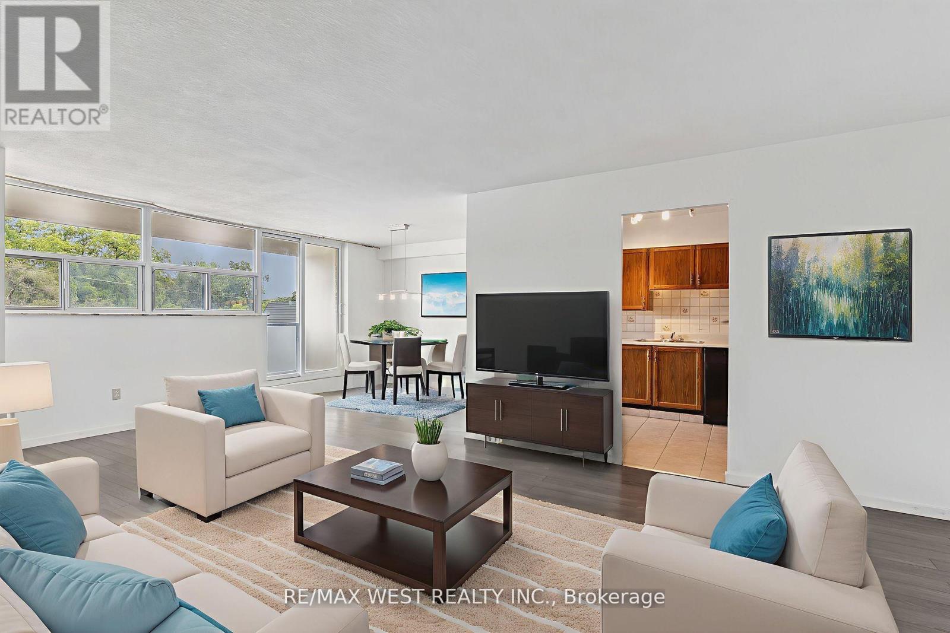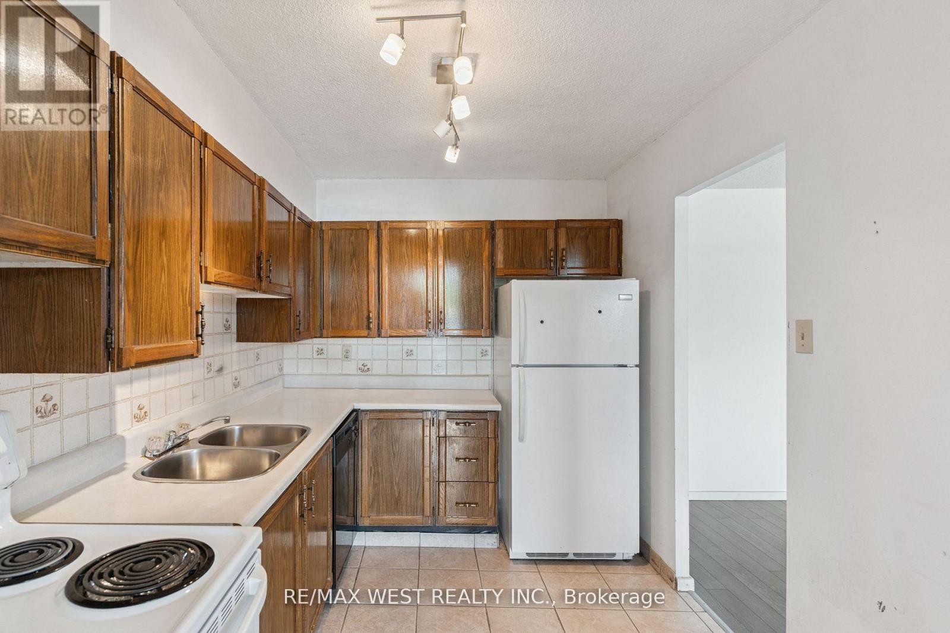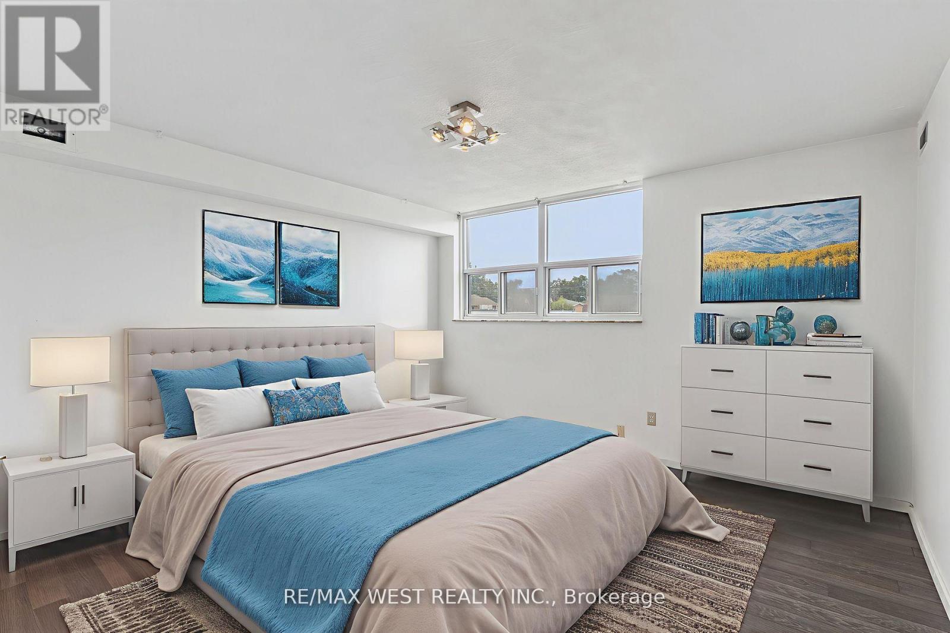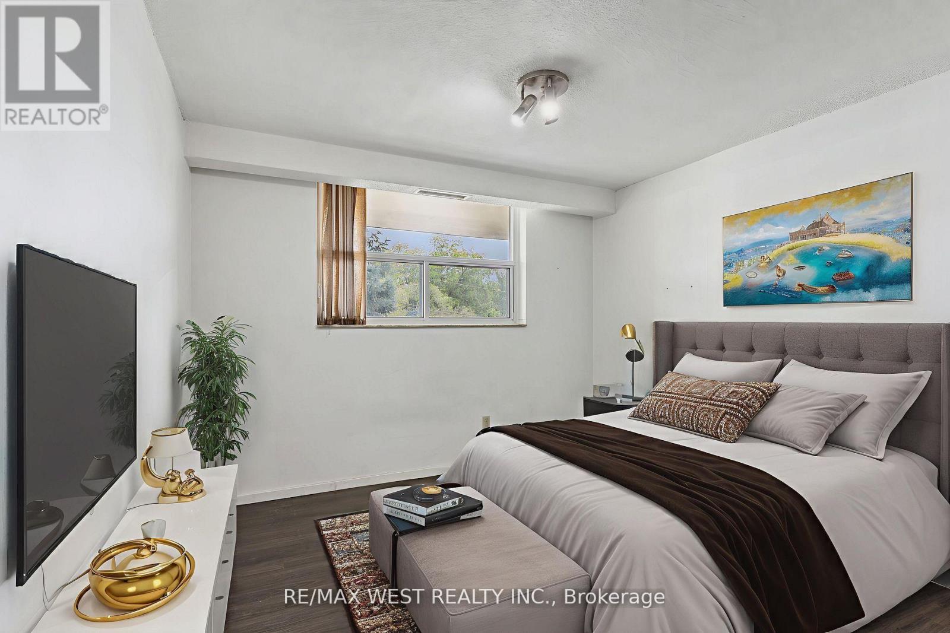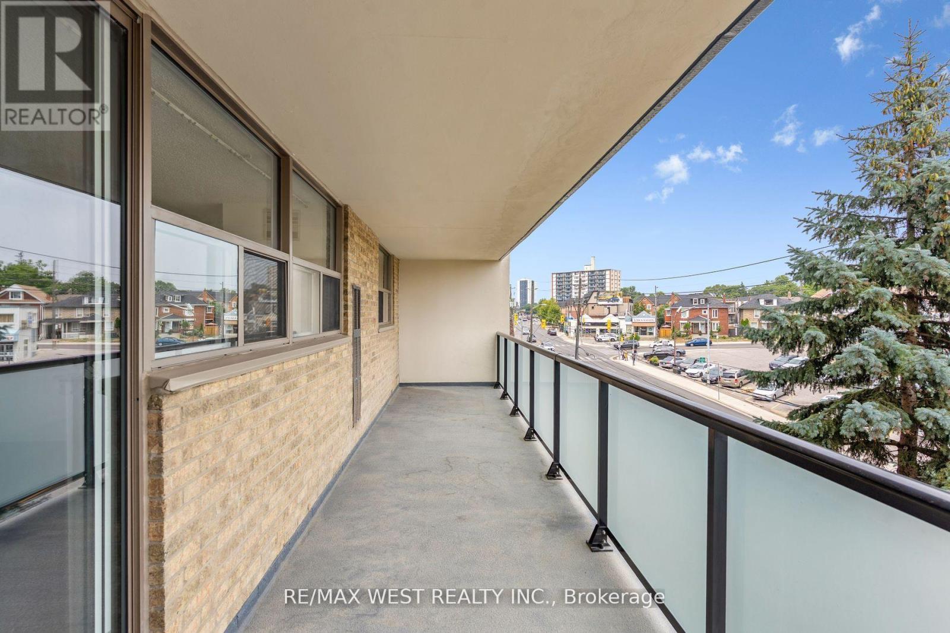404 - 2130 Weston Road Toronto, Ontario M9N 3R9
$300,000Maintenance, Water, Common Area Maintenance, Parking, Insurance
$1,112 Monthly
Maintenance, Water, Common Area Maintenance, Parking, Insurance
$1,112 MonthlyWelcome to This Well-Maintained and Spacious 2-Bedroom, 1-Bathroom Condo in a Convenient Toronto Location. This Functional Layout Offers a Generous Open-Concept Living and Dining Area, Large Windows That Fill the Space With Natural Light, and a Walk-Out to a Private Balcony, Perfect for Relaxing or Entertaining. The Unit Features Two Well-Sized Bedrooms, Including a Primary Suite With Its Own Ensuite and Ample Closet Space. Ideal for First-Time Buyers, Downsizers, or Investors Looking for Exceptional Value. Located in a Secure, Well-Managed Building With Underground Parking and Essential Amenities. Enjoy Easy Access to Ttc, Costco, UPS Express, and Just Minutes to Highway 401/400, Schools, Parks, Shopping, and More. Don't Miss This Affordable Opportunity to Own a Spacious Condo in a Prime Location. (id:50886)
Property Details
| MLS® Number | W12482665 |
| Property Type | Single Family |
| Community Name | Weston |
| Community Features | Pets Allowed With Restrictions |
| Features | Balcony, Carpet Free, In Suite Laundry |
| Parking Space Total | 1 |
Building
| Bathroom Total | 1 |
| Bedrooms Above Ground | 2 |
| Bedrooms Total | 2 |
| Age | 31 To 50 Years |
| Appliances | All |
| Basement Type | None |
| Cooling Type | Central Air Conditioning |
| Exterior Finish | Brick |
| Heating Fuel | Electric |
| Heating Type | Forced Air |
| Size Interior | 900 - 999 Ft2 |
| Type | Apartment |
Parking
| Underground | |
| Garage |
Land
| Acreage | No |
Rooms
| Level | Type | Length | Width | Dimensions |
|---|---|---|---|---|
| Main Level | Dining Room | 3.09 m | 8.48 m | 3.09 m x 8.48 m |
| Main Level | Living Room | 6.88 m | 3.6 m | 6.88 m x 3.6 m |
| Main Level | Kitchen | 2.36 m | 3.15 m | 2.36 m x 3.15 m |
| Main Level | Bathroom | 2.41 m | 1.5 m | 2.41 m x 1.5 m |
| Main Level | Bedroom | 3.93 m | 4.06 m | 3.93 m x 4.06 m |
| Main Level | Bedroom 2 | 3.27 m | 3.32 m | 3.27 m x 3.32 m |
https://www.realtor.ca/real-estate/29033558/404-2130-weston-road-toronto-weston-weston
Contact Us
Contact us for more information
Frank Leo
Broker
(416) 917-5466
www.youtube.com/embed/GnuC6hHH1cQ
www.getleo.com/
www.facebook.com/frankleoandassociates/?view_public_for=387109904730705
twitter.com/GetLeoTeam
www.linkedin.com/in/frank-leo-a9770445/
(416) 760-0600
(416) 760-0900

