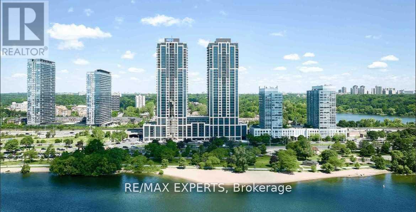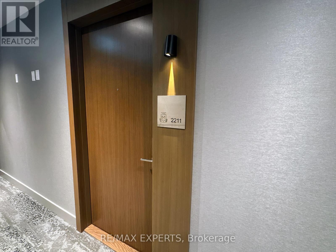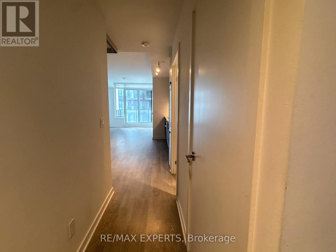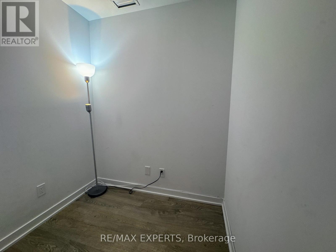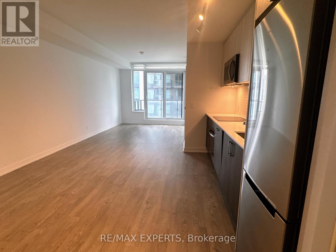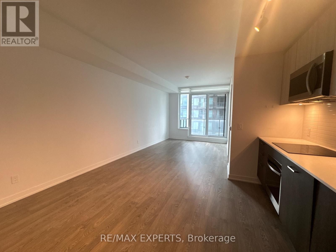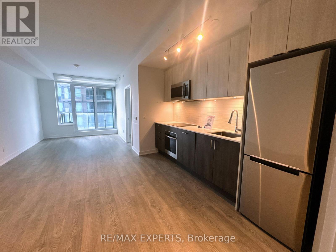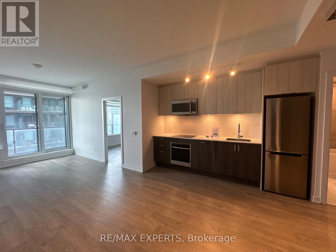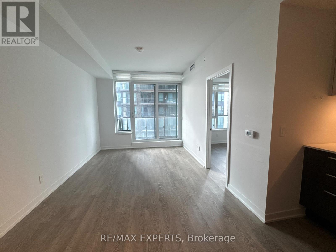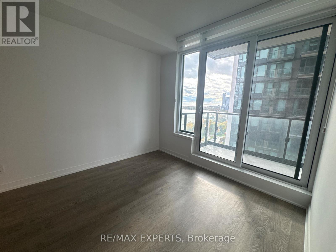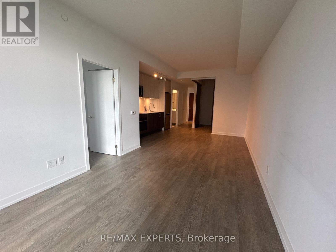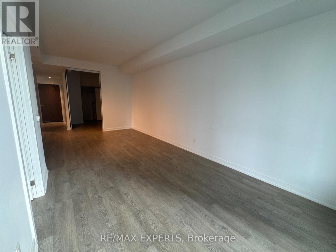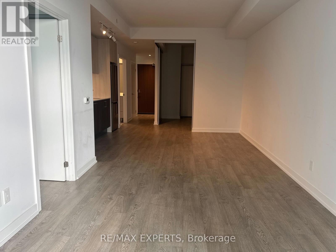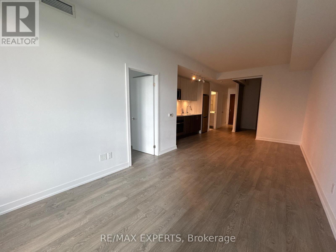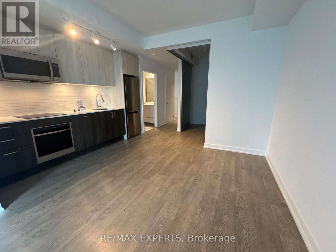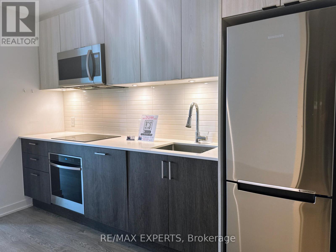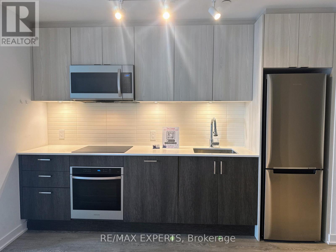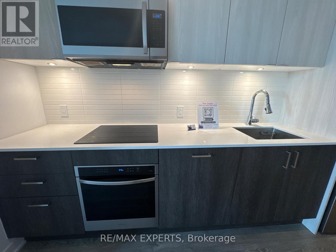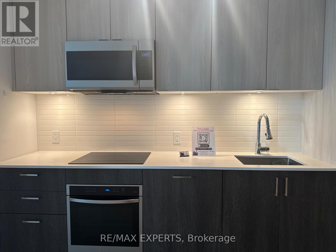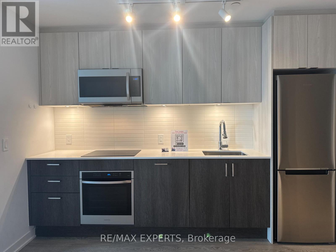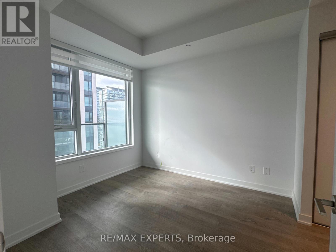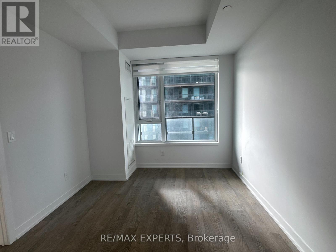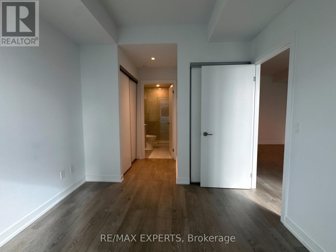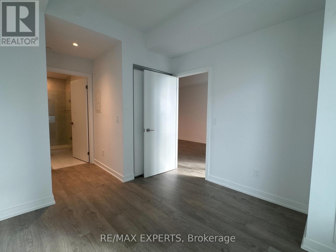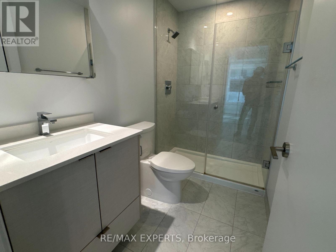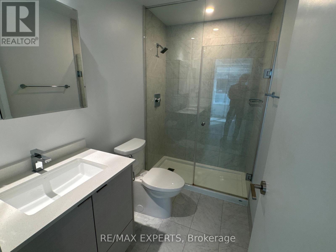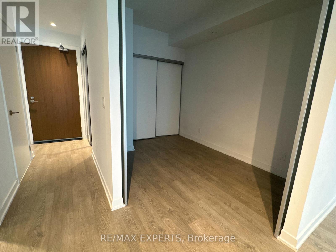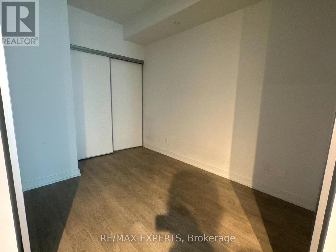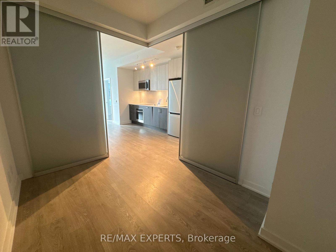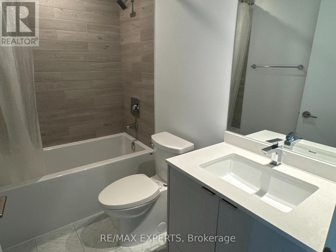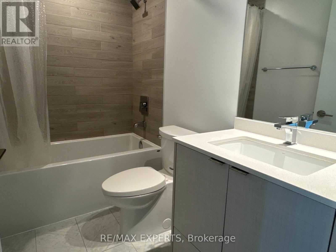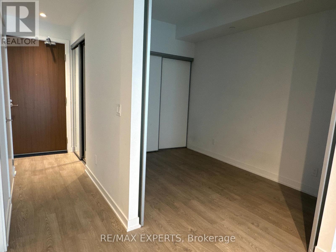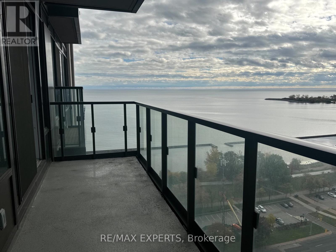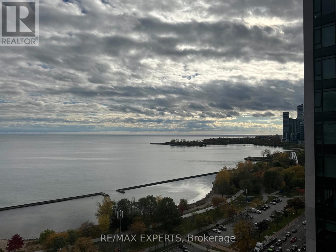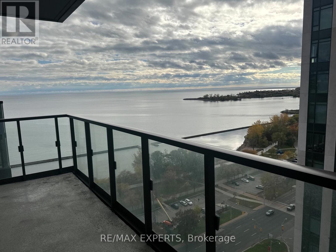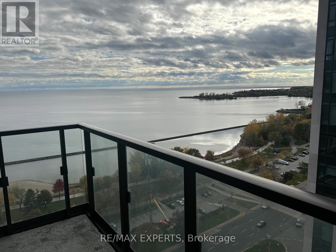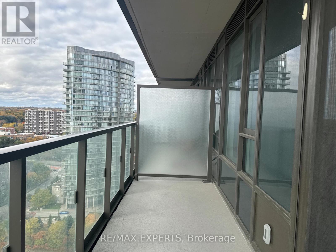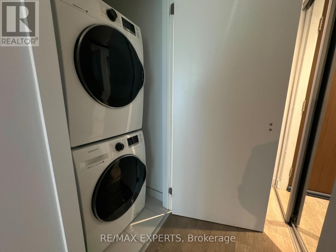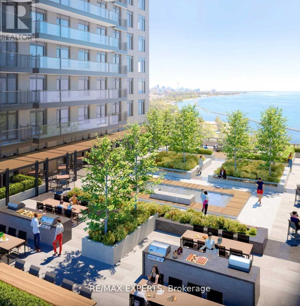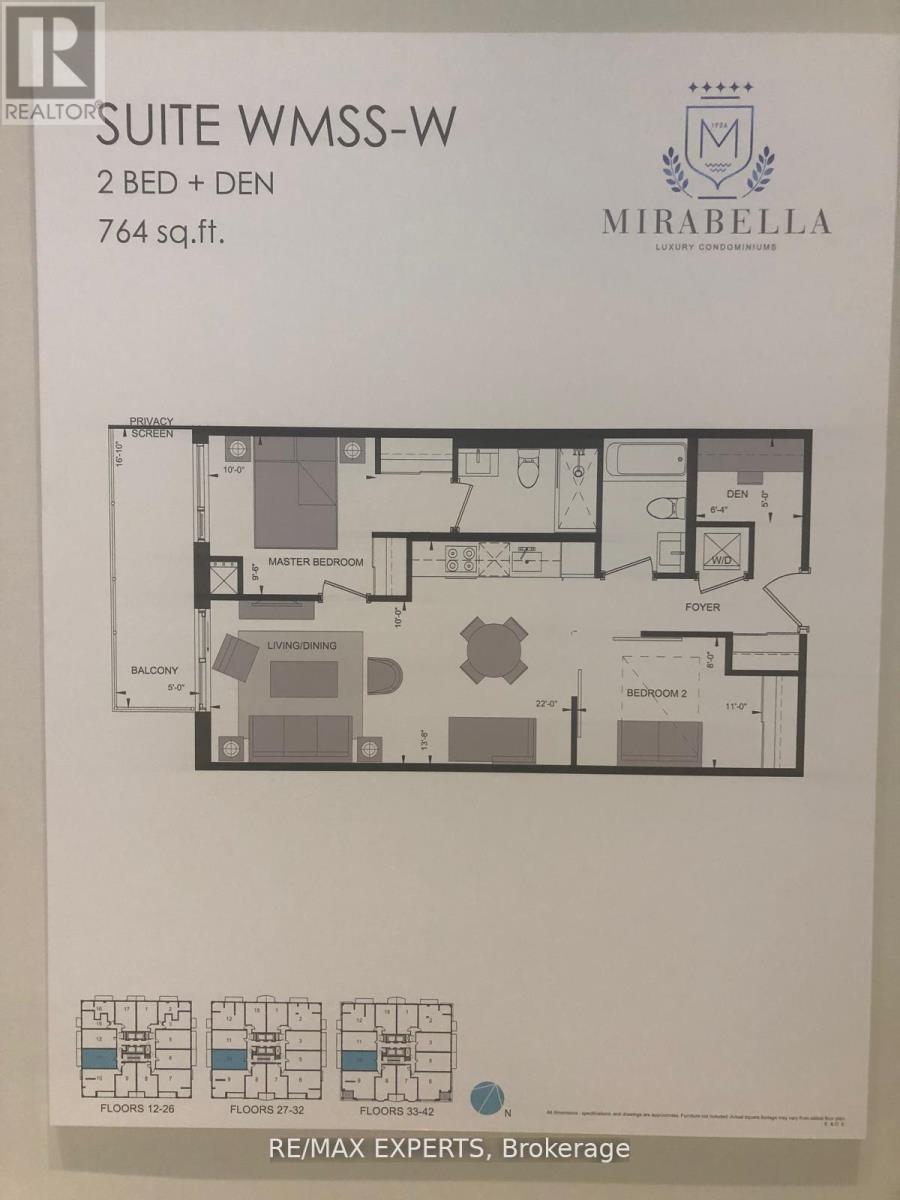2211 - 1926 Lake Shore Boulevard W Toronto, Ontario M6S 1A1
$2,800 Monthly
Welcome To Luxury Condo Suite In "Mirabella East Tower'' (2 Bed + Den & 2 Full Bath). This Spacious Suite Features Laminate Floors, Open Concept Floor Plan & A Walkout To A Balcony With An Unobstructed Lake View. A Modern Kitchen With Stainless Steel Appliances, Quartz Countertop& Backsplash. Master With His/Her Closet & A 3 Pc Ensuite Bath. Spacious 2nd Bedroom With A Closet & A Den. Imagine Spending Your Evenings Watching The Sunset From Your Balcony. Steps To Lakefront, Transit, QEW, High Park, Biking & Walking Trails, Shops, Restaurants &Entertainment. Shows 10+++***State Of The Art Amenities*** - Indoor Pool, Gym, Yoga Studio, Business Centre, Party Room, Roof Top Garden/BBQ Area, 24-Hr Concierge & Visitor Parking. (id:50886)
Property Details
| MLS® Number | W12488198 |
| Property Type | Single Family |
| Community Name | South Parkdale |
| Amenities Near By | Park, Public Transit, Hospital |
| Community Features | Pets Allowed With Restrictions |
| Features | Balcony |
| Parking Space Total | 1 |
| Pool Type | Indoor Pool |
Building
| Bathroom Total | 2 |
| Bedrooms Above Ground | 2 |
| Bedrooms Below Ground | 1 |
| Bedrooms Total | 3 |
| Age | 0 To 5 Years |
| Amenities | Security/concierge, Exercise Centre, Party Room, Storage - Locker |
| Appliances | Dishwasher, Dryer, Stove, Washer, Refrigerator |
| Basement Type | None |
| Cooling Type | Central Air Conditioning |
| Exterior Finish | Concrete |
| Flooring Type | Laminate |
| Heating Fuel | Natural Gas |
| Heating Type | Forced Air |
| Size Interior | 700 - 799 Ft2 |
| Type | Apartment |
Parking
| Underground | |
| Garage |
Land
| Acreage | No |
| Land Amenities | Park, Public Transit, Hospital |
Rooms
| Level | Type | Length | Width | Dimensions |
|---|---|---|---|---|
| Main Level | Living Room | 3.35 m | 3.05 m | 3.35 m x 3.05 m |
| Main Level | Dining Room | 4.18 m | 3.35 m | 4.18 m x 3.35 m |
| Main Level | Kitchen | 4.18 m | 3.35 m | 4.18 m x 3.35 m |
| Main Level | Primary Bedroom | 3.05 m | 2.96 m | 3.05 m x 2.96 m |
| Main Level | Bedroom 2 | 3.45 m | 2.44 m | 3.45 m x 2.44 m |
| Main Level | Den | 1.95 m | 1.62 m | 1.95 m x 1.62 m |
Contact Us
Contact us for more information
Baldeep Sekhon
Salesperson
www.baldeepsekhon.ca/
www.facebook.com/baldeepsekhonrealestate/?ref=aymt_homepage_panel
www.linkedin.com/in/baldeep-sekhon-4ab03918/
277 Cityview Blvd Unit 16
Vaughan, Ontario L4H 5A4
(905) 499-8800
www.remaxexperts.ca/
Hardeep Sekhon
Salesperson
www.thesekhonteam.ca/
business.facebook.com/baldeepsekhonrealestate/?ref=your_pages
linkedin.com/in/hardeep-sekhon-ba552218
277 Cityview Blvd Unit 16
Vaughan, Ontario L4H 5A4
(905) 499-8800
www.remaxexperts.ca/

