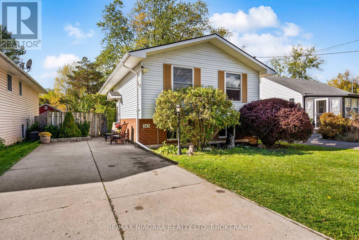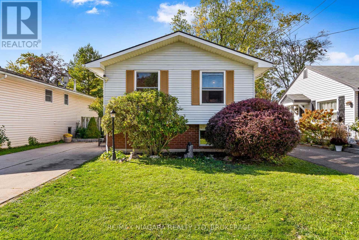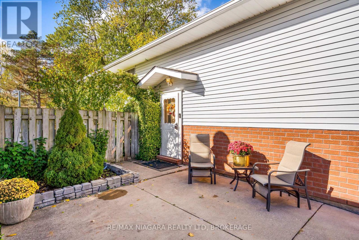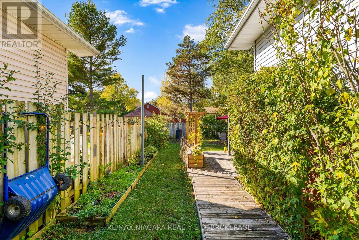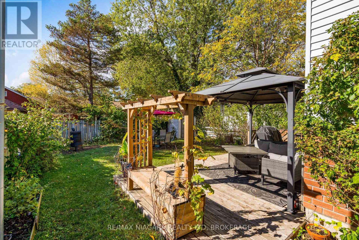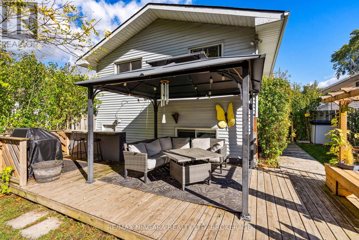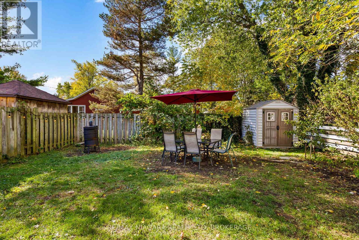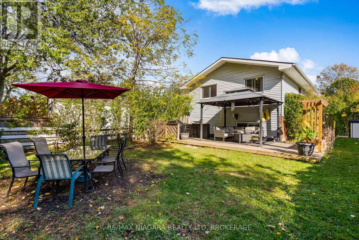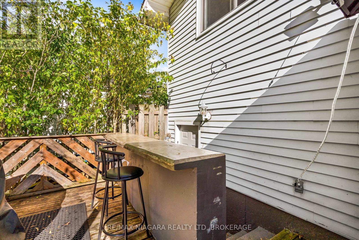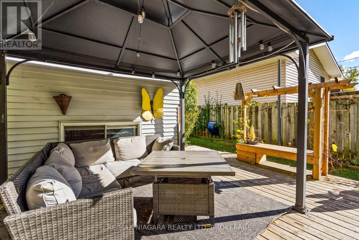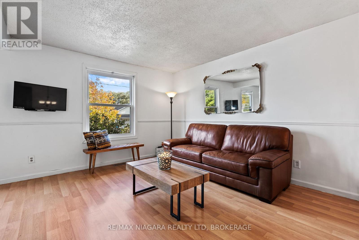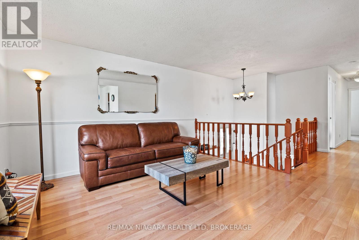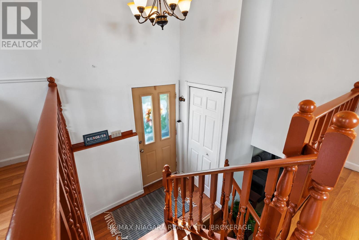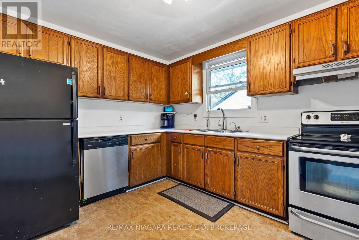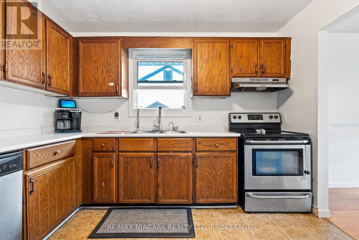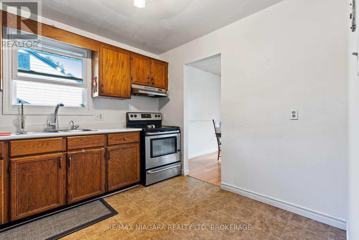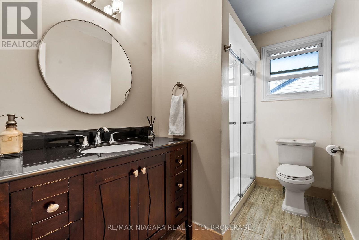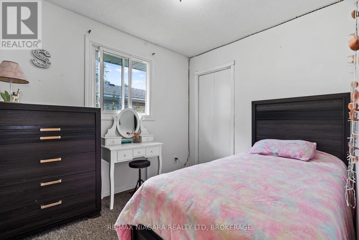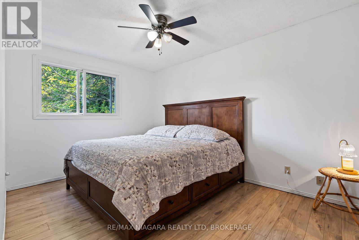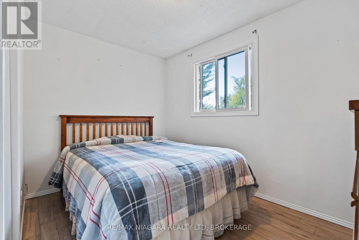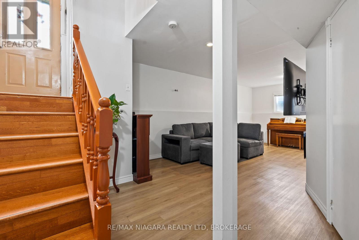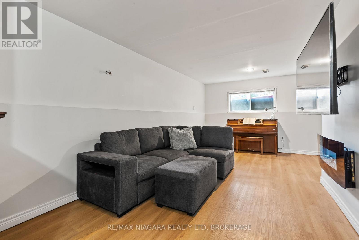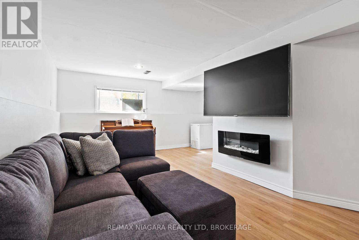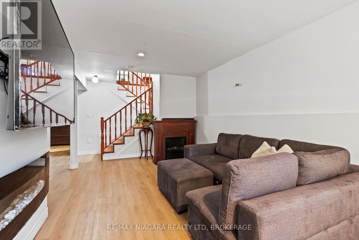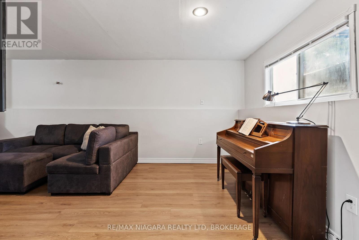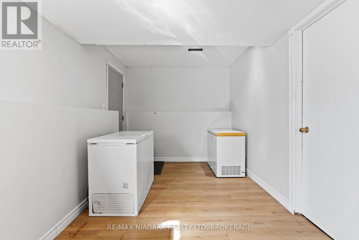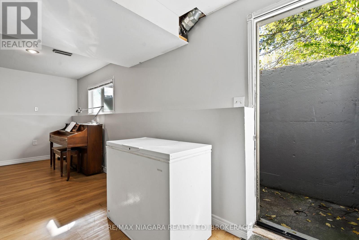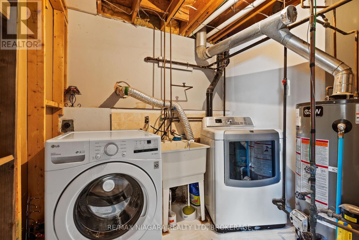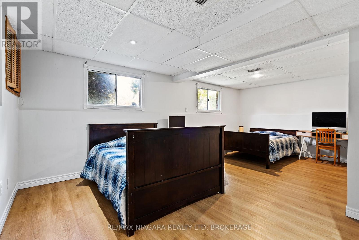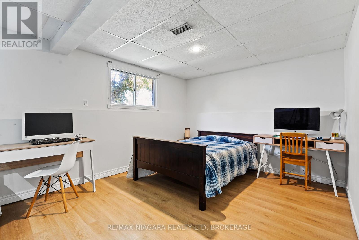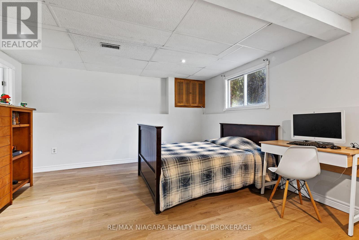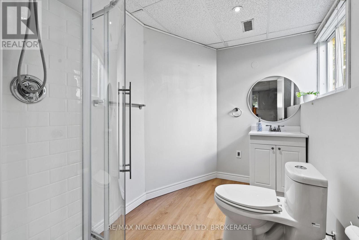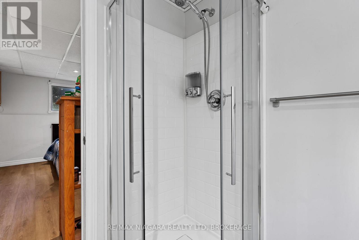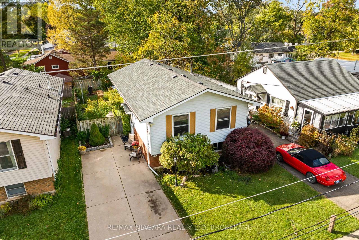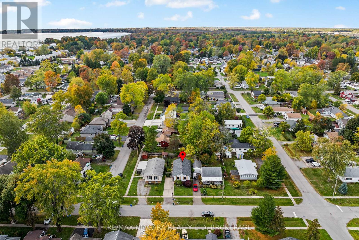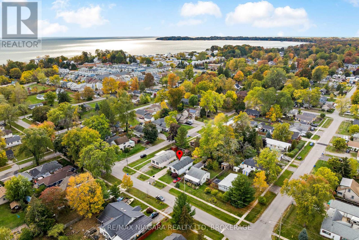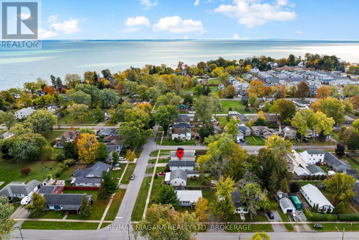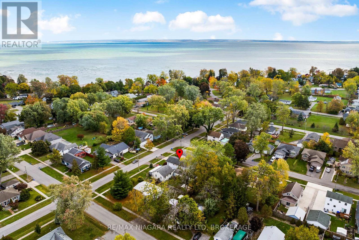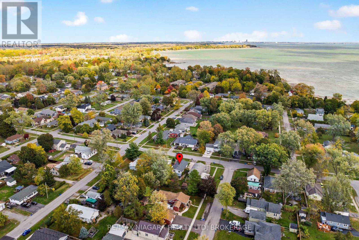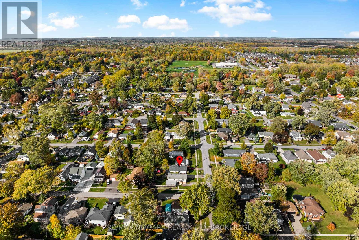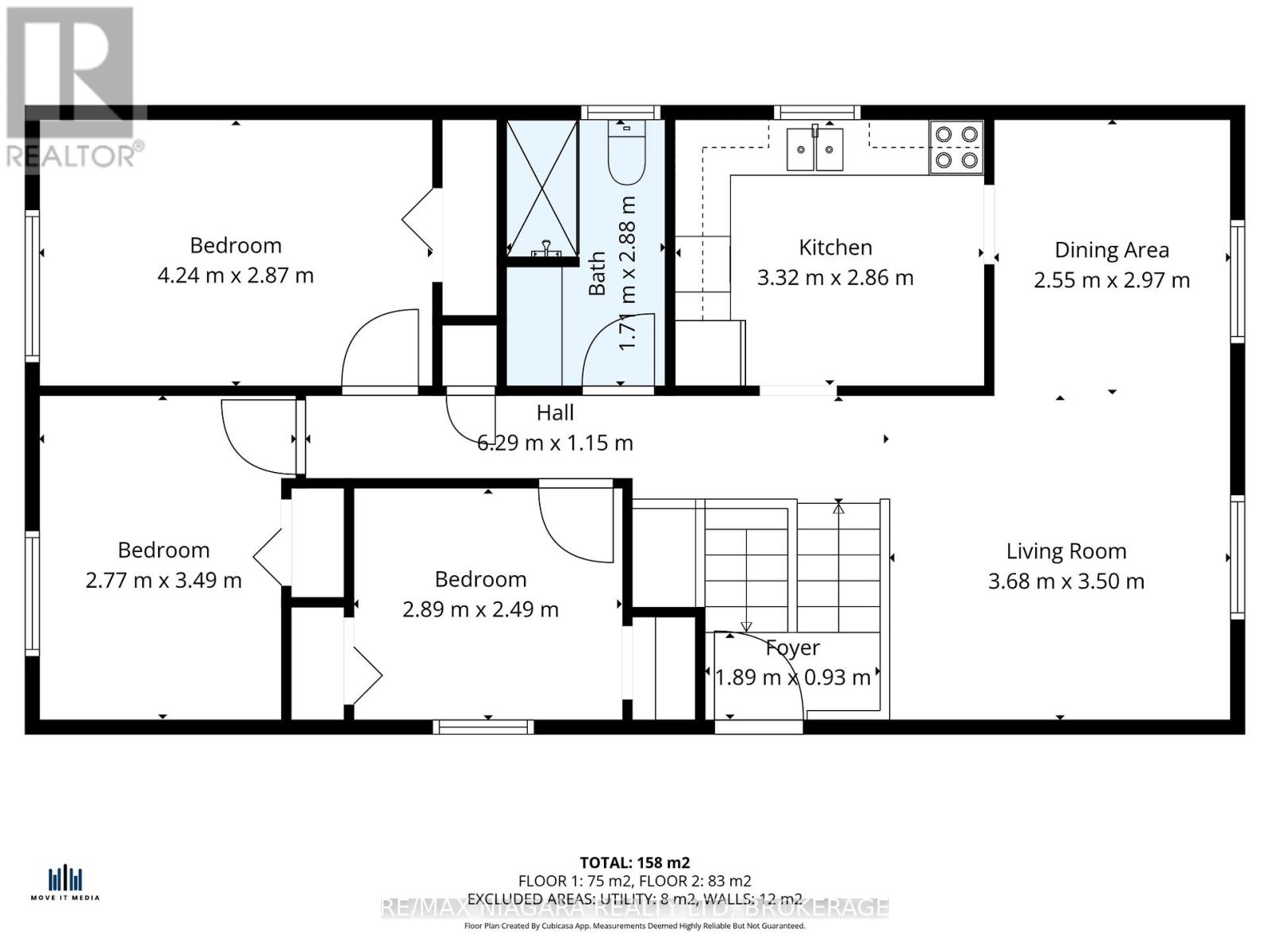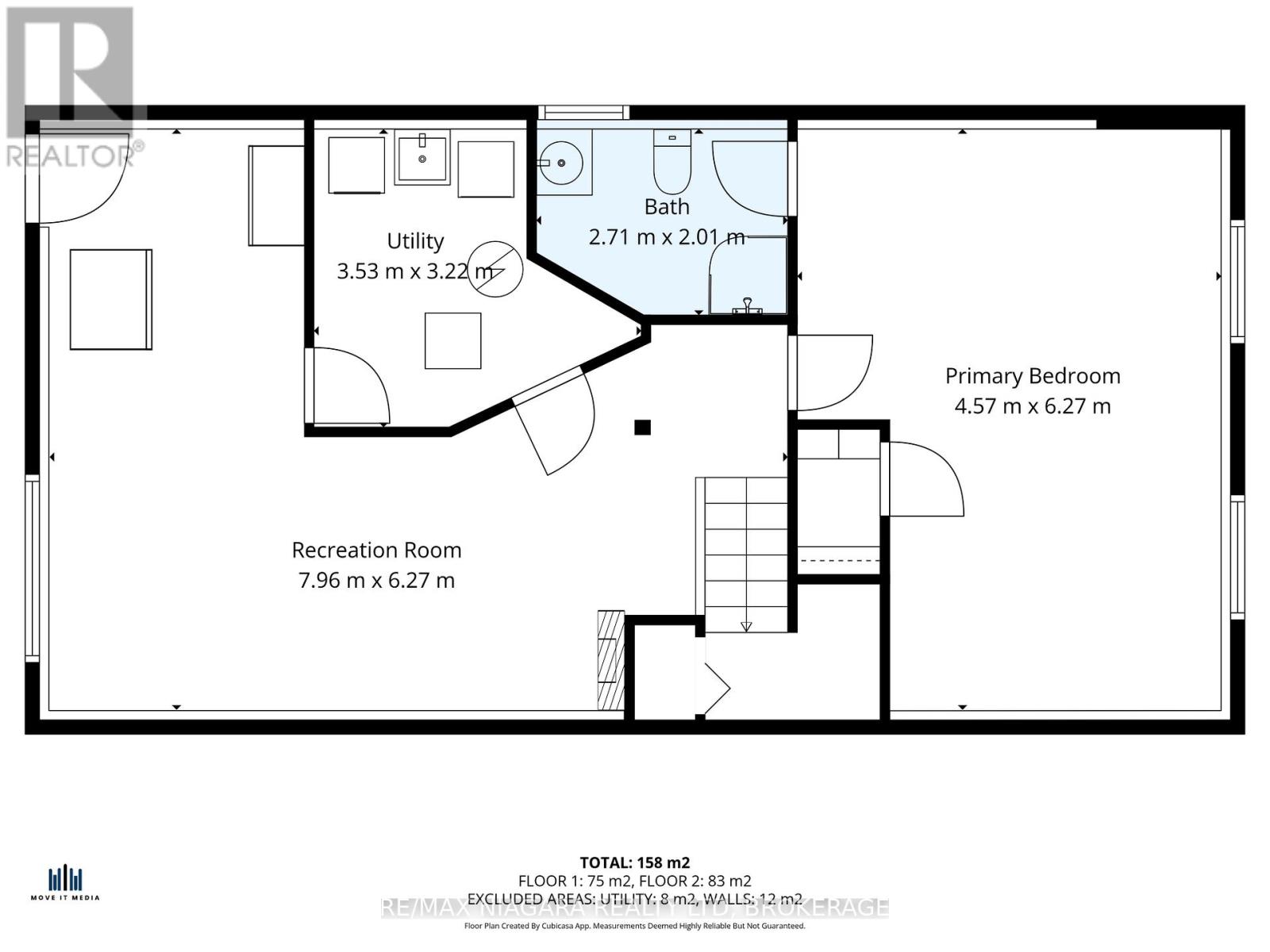343 Helen Street Fort Erie, Ontario L0S 1B0
$615,000
Tucked away on a quiet street in Crystal Beach, this raised bungalow offers the warmth and comfort every family hopes to find. Inside, sunlight pours through oversized windows, filling each room with a bright, welcoming energy. The main level features three comfortable bedrooms, a beautifully updated 4-piece bath with a walk-in shower, and an eat-in kitchen perfect for casual family meals. A separate dining room provides the ideal spot for gatherings - from holiday dinners to Sunday brunches. Downstairs, the fully finished lower level adds incredible flexibility with a fourth bedroom, full bath, and walk-out, offering great potential for an in-law suite, guest space, or teen retreat. Step outside to your private, fully fenced backyard, surrounded by mature trees that create a peaceful, secluded feel. It's a place where summer barbecues, cozy fires, and quiet mornings with coffee come naturally - a true extension of the home's warmth. Located just minutes from Ridgeway, Crystal Ridge Park, and the charming shops and cafés of downtown Ridgeway, this home blends small-town charm with everyday convenience. (id:50886)
Property Details
| MLS® Number | X12476568 |
| Property Type | Single Family |
| Community Name | 335 - Ridgeway |
| Parking Space Total | 2 |
| Structure | Deck, Shed |
Building
| Bathroom Total | 2 |
| Bedrooms Above Ground | 3 |
| Bedrooms Below Ground | 1 |
| Bedrooms Total | 4 |
| Age | 31 To 50 Years |
| Architectural Style | Raised Bungalow |
| Basement Development | Finished |
| Basement Features | Walk Out |
| Basement Type | N/a (finished) |
| Construction Style Attachment | Detached |
| Cooling Type | Central Air Conditioning |
| Exterior Finish | Brick, Vinyl Siding |
| Foundation Type | Concrete |
| Heating Fuel | Natural Gas |
| Heating Type | Forced Air |
| Stories Total | 1 |
| Size Interior | 700 - 1,100 Ft2 |
| Type | House |
| Utility Water | Municipal Water |
Parking
| No Garage |
Land
| Acreage | No |
| Fence Type | Fully Fenced |
| Sewer | Sanitary Sewer |
| Size Depth | 110 Ft ,3 In |
| Size Frontage | 40 Ft ,1 In |
| Size Irregular | 40.1 X 110.3 Ft |
| Size Total Text | 40.1 X 110.3 Ft |
| Zoning Description | R2b |
Rooms
| Level | Type | Length | Width | Dimensions |
|---|---|---|---|---|
| Lower Level | Utility Room | 3.53 m | 3.22 m | 3.53 m x 3.22 m |
| Lower Level | Recreational, Games Room | 7.96 m | 6.27 m | 7.96 m x 6.27 m |
| Lower Level | Bedroom | 6.27 m | 4.57 m | 6.27 m x 4.57 m |
| Lower Level | Bathroom | 2.71 m | 2.01 m | 2.71 m x 2.01 m |
| Main Level | Living Room | 3.68 m | 3.5 m | 3.68 m x 3.5 m |
| Main Level | Kitchen | 3.32 m | 2.86 m | 3.32 m x 2.86 m |
| Main Level | Dining Room | 2.97 m | 2.55 m | 2.97 m x 2.55 m |
| Main Level | Bedroom | 4.24 m | 2.87 m | 4.24 m x 2.87 m |
| Main Level | Bedroom 2 | 3.49 m | 2.77 m | 3.49 m x 2.77 m |
| Main Level | Bedroom 3 | 2.89 m | 2.49 m | 2.89 m x 2.49 m |
| Main Level | Bathroom | 2.88 m | 1.71 m | 2.88 m x 1.71 m |
Utilities
| Electricity | Installed |
| Sewer | Installed |
https://www.realtor.ca/real-estate/29020288/343-helen-street-fort-erie-ridgeway-335-ridgeway
Contact Us
Contact us for more information
Nicki Lumsden
Broker
www.facebook.com/NiagaraSoldbyKate/
www.instagram.com/niagarasoldbykate/
261 Martindale Rd., Unit 14c
St. Catharines, Ontario L2W 1A2
(905) 687-9600
(905) 687-9494
www.remaxniagara.ca/
Kate Ostryhon-Lumsden
Salesperson
261 Martindale Rd., Unit 14c
St. Catharines, Ontario L2W 1A2
(905) 687-9600
(905) 687-9494
www.remaxniagara.ca/

