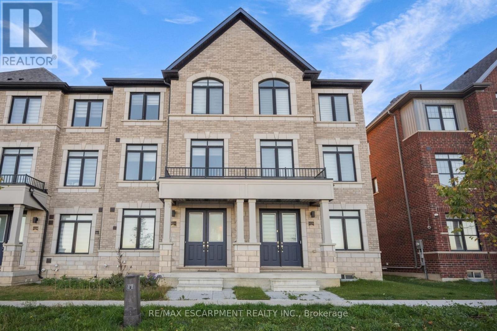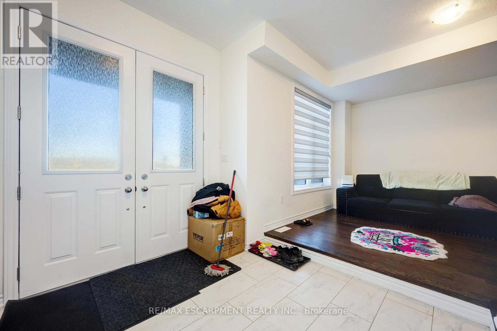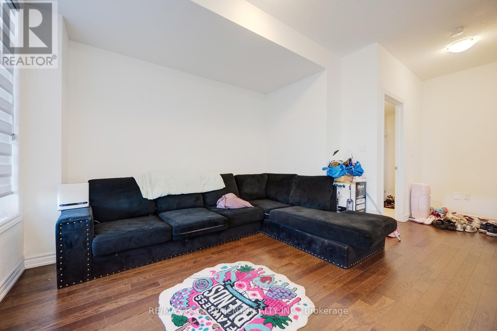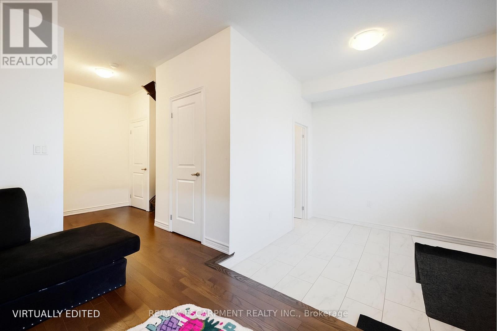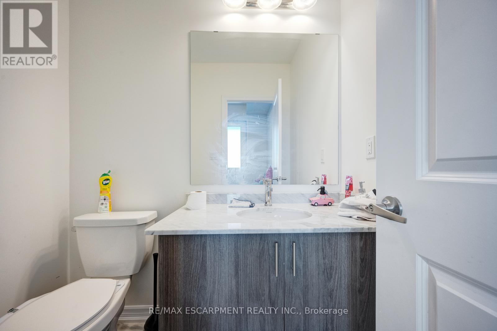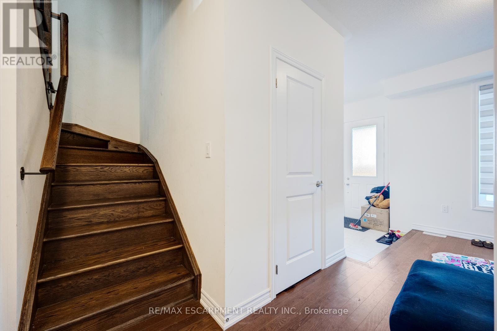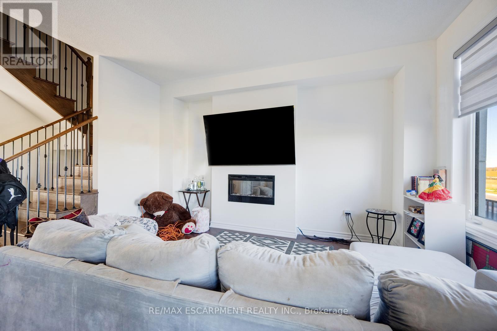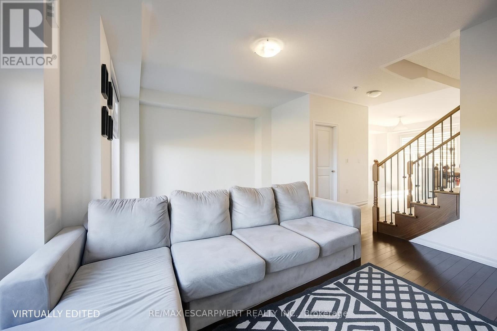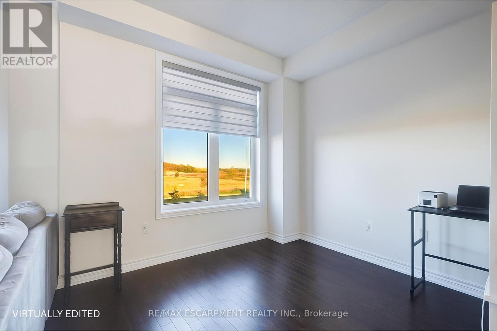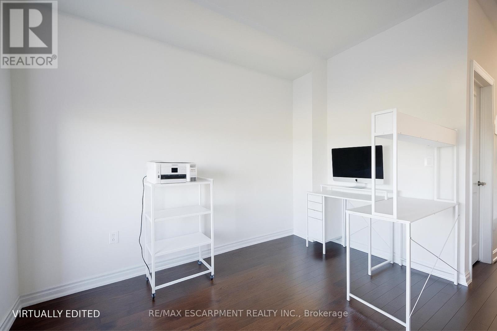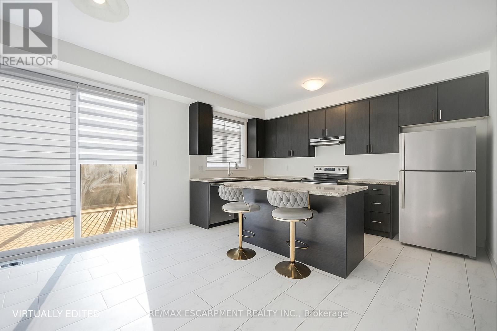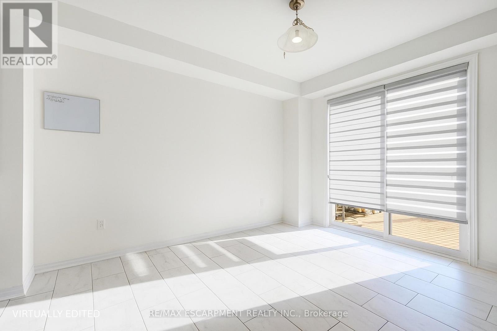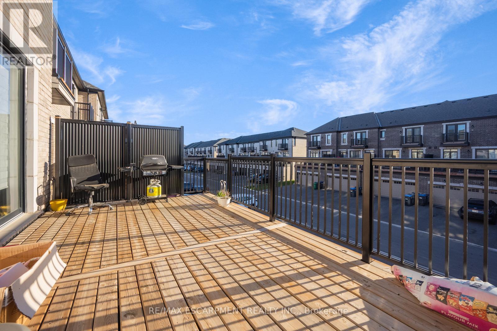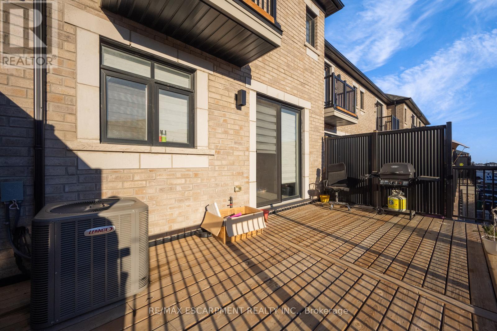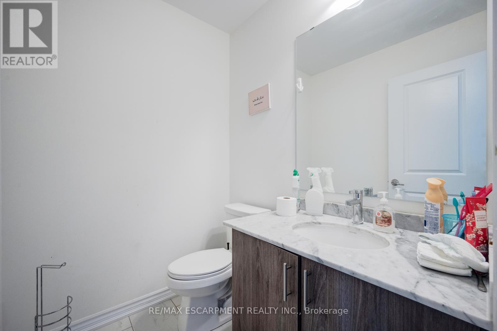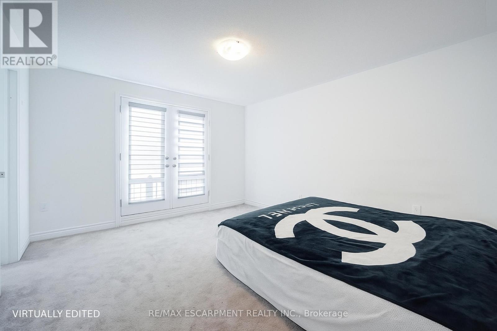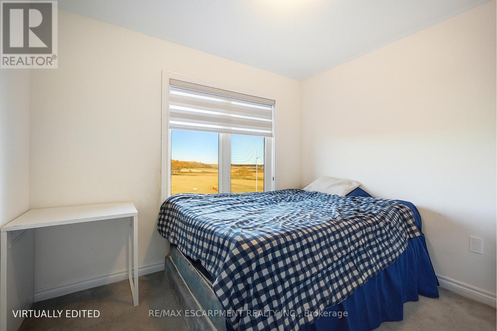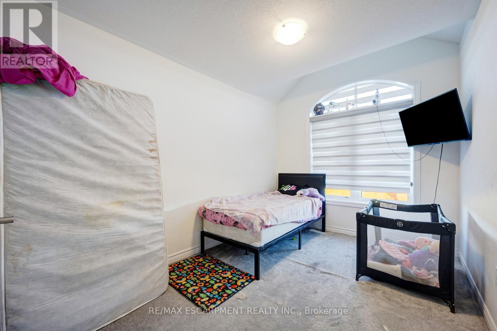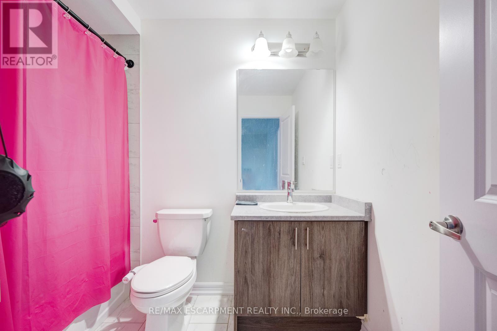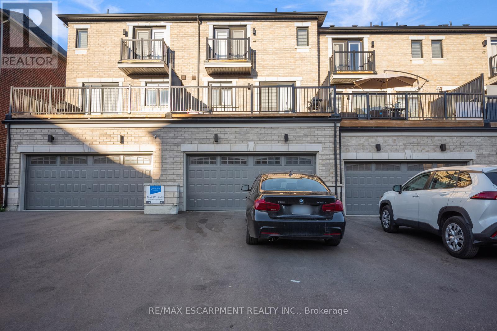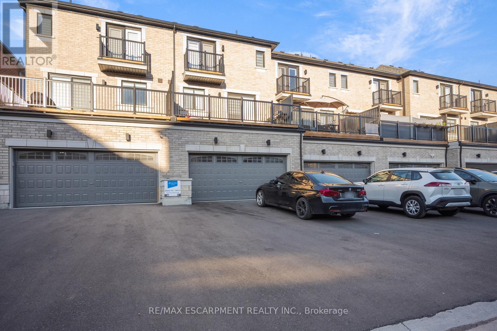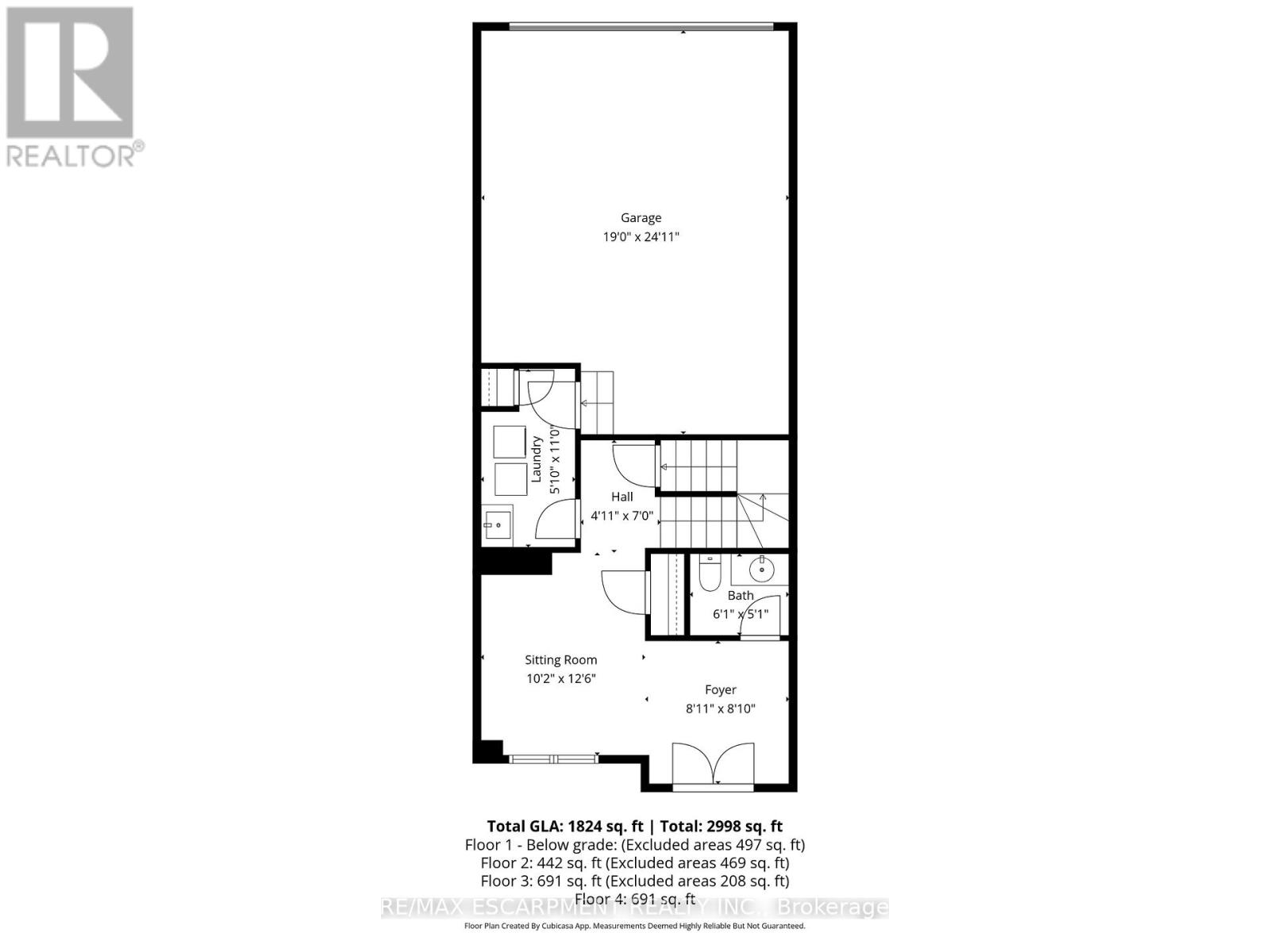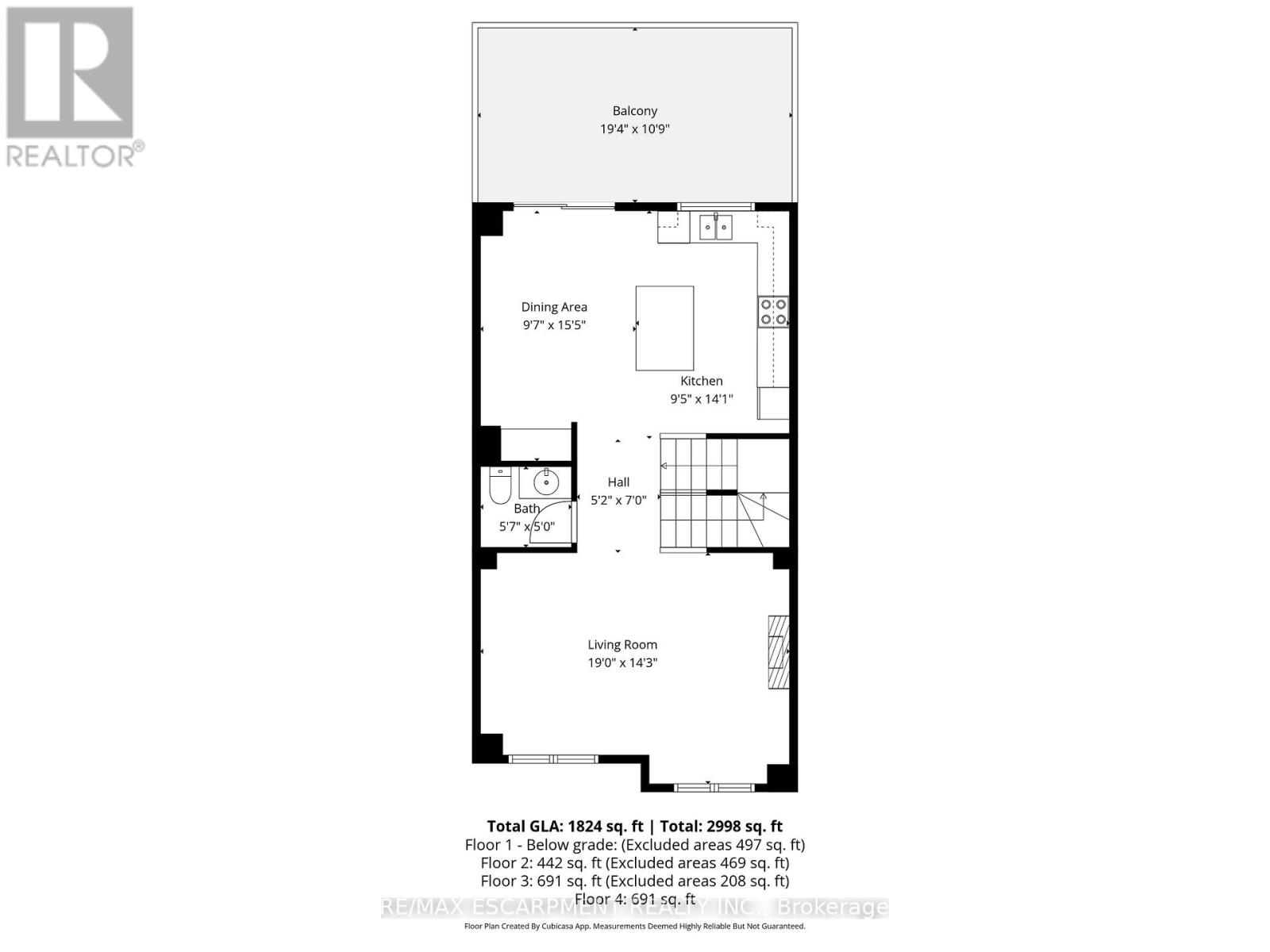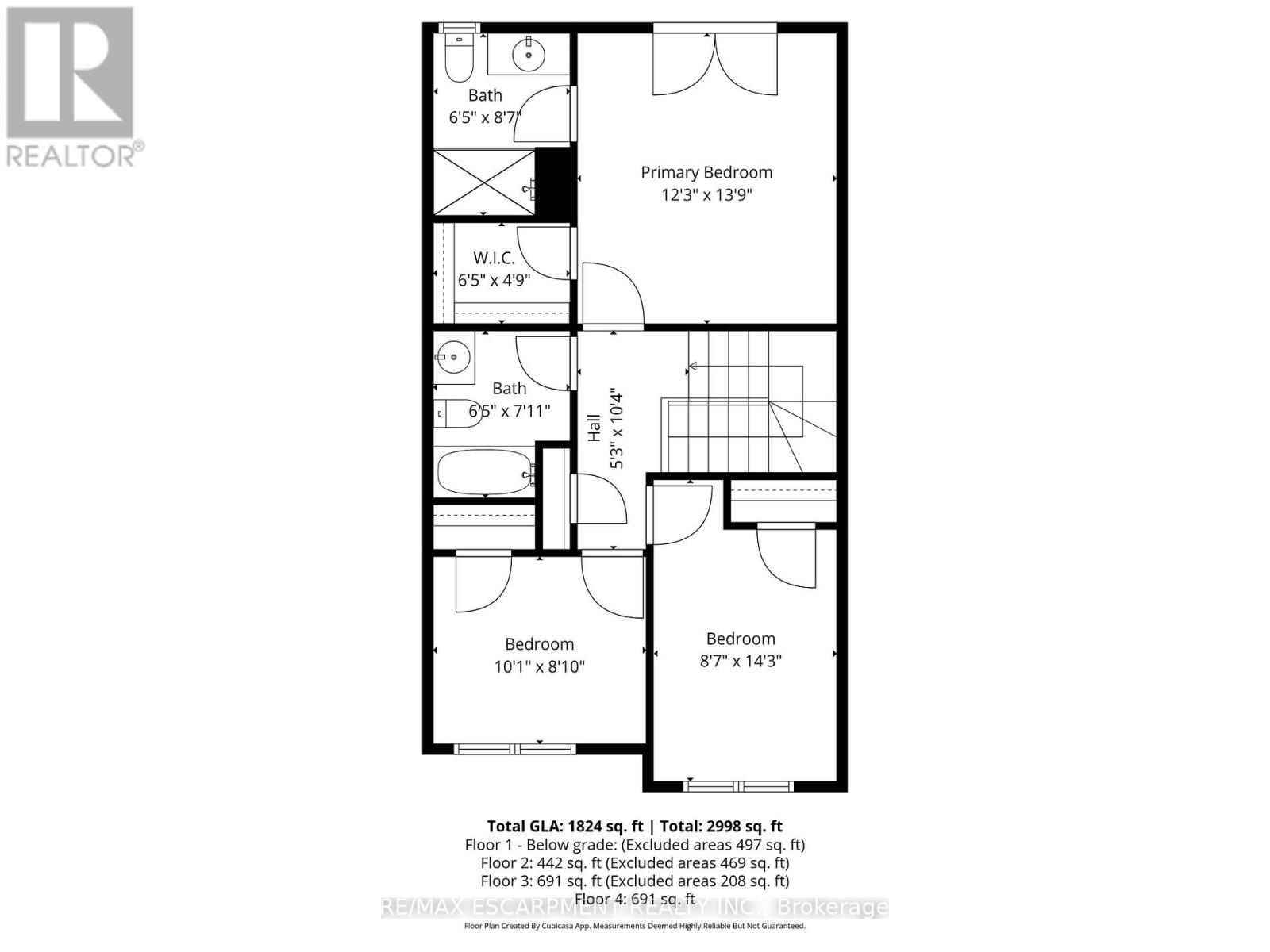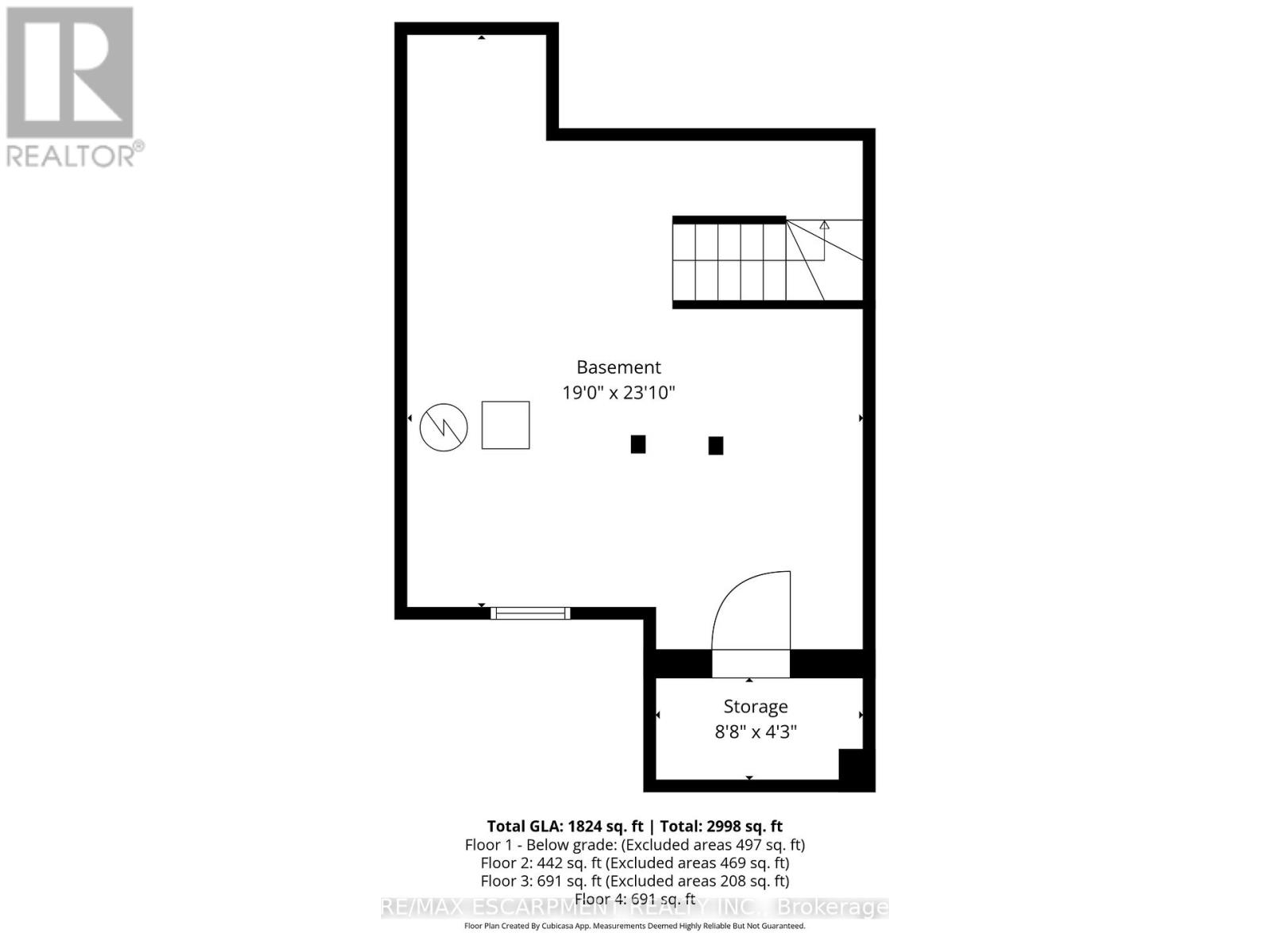12230 Mclaughlin Road Caledon, Ontario L7C 4K8
$849,900
Bright and spacious 3-storey townhome with a basement, featuring 3 bedrooms, 2+2 bathrooms, a double garage, and inviting outdoor space! Enjoy large windows and tall ceilings throughout this well-finished home, complemented by stately curb appeal. The first floor offers a welcoming foyer, a large family room, a 2-piece bathroom, and a laundry room with convenient inside access from the garage. The second floor hosts a bright, open living room with a fireplace, an open-concept kitchen and dining area with a walk-out to the spacious terrace, and another 2-piece bathroom. Upstairs, on the third floor, you'll find the large primary suite with a walk-in closet, balcony, and 3-piece ensuite bathroom. Two additional bedrooms, a 4-piece bathroom, and linen storage complete this level. The basement provides ample storage space, and the double garage with a spacious driveway is a bonus! Ideally located near schools, parks, amenities, and more...your next home awaits. (id:50886)
Property Details
| MLS® Number | W12483910 |
| Property Type | Single Family |
| Community Name | Rural Caledon |
| Amenities Near By | Golf Nearby, Park, Schools, Place Of Worship |
| Community Features | Community Centre |
| Equipment Type | Water Heater |
| Parking Space Total | 4 |
| Rental Equipment Type | Water Heater |
| Structure | Deck, Porch |
Building
| Bathroom Total | 4 |
| Bedrooms Above Ground | 3 |
| Bedrooms Total | 3 |
| Age | 0 To 5 Years |
| Amenities | Fireplace(s) |
| Basement Development | Unfinished |
| Basement Type | Full (unfinished) |
| Construction Style Attachment | Attached |
| Cooling Type | Central Air Conditioning |
| Exterior Finish | Brick |
| Fireplace Present | Yes |
| Fireplace Total | 1 |
| Foundation Type | Poured Concrete |
| Half Bath Total | 2 |
| Heating Fuel | Natural Gas |
| Heating Type | Forced Air |
| Stories Total | 3 |
| Size Interior | 1,500 - 2,000 Ft2 |
| Type | Row / Townhouse |
| Utility Water | Municipal Water |
Parking
| Attached Garage | |
| Garage | |
| Inside Entry |
Land
| Acreage | No |
| Land Amenities | Golf Nearby, Park, Schools, Place Of Worship |
| Sewer | Sanitary Sewer |
| Size Depth | 88 Ft ,7 In |
| Size Frontage | 20 Ft |
| Size Irregular | 20 X 88.6 Ft |
| Size Total Text | 20 X 88.6 Ft |
| Zoning Description | Rt. -615 |
Rooms
| Level | Type | Length | Width | Dimensions |
|---|---|---|---|---|
| Second Level | Living Room | 5.79 m | 4.34 m | 5.79 m x 4.34 m |
| Second Level | Kitchen | 2.87 m | 4.29 m | 2.87 m x 4.29 m |
| Second Level | Dining Room | 2.92 m | 4.7 m | 2.92 m x 4.7 m |
| Second Level | Bathroom | 1.7 m | 1.52 m | 1.7 m x 1.52 m |
| Third Level | Bedroom | 2.62 m | 4.34 m | 2.62 m x 4.34 m |
| Third Level | Bedroom | 3.07 m | 2.69 m | 3.07 m x 2.69 m |
| Third Level | Bathroom | 1.96 m | 2.41 m | 1.96 m x 2.41 m |
| Third Level | Primary Bedroom | 3.73 m | 4.19 m | 3.73 m x 4.19 m |
| Third Level | Bathroom | 1.96 m | 2.62 m | 1.96 m x 2.62 m |
| Basement | Other | 5.79 m | 7.26 m | 5.79 m x 7.26 m |
| Basement | Other | 2.64 m | 1.3 m | 2.64 m x 1.3 m |
| Main Level | Foyer | 2.72 m | 2.69 m | 2.72 m x 2.69 m |
| Main Level | Family Room | 3.1 m | 3.81 m | 3.1 m x 3.81 m |
| Main Level | Laundry Room | 1.78 m | 3.35 m | 1.78 m x 3.35 m |
| Main Level | Bathroom | 1.85 m | 1.55 m | 1.85 m x 1.55 m |
https://www.realtor.ca/real-estate/29036129/12230-mclaughlin-road-caledon-rural-caledon
Contact Us
Contact us for more information
Shannon Sullivan
Broker
www.thesullivanteam.ca/
www.facebook.com/pages/Shannon-Sullivan-Remax-Escarpment-Realty-Inc/115182191911274?ref=br_t
twitter.com/shannonforhomes
www.linkedin.com/profile/view?id=85806798&trk=nav_responsive_tab_profile
502 Brant St #1a
Burlington, Ontario L7R 2G4
(905) 631-8118
(905) 631-5445

