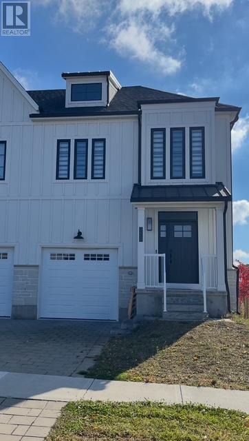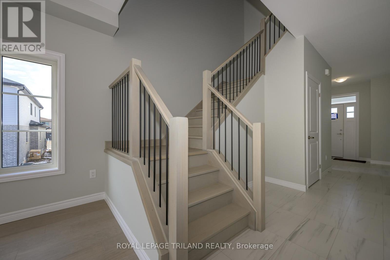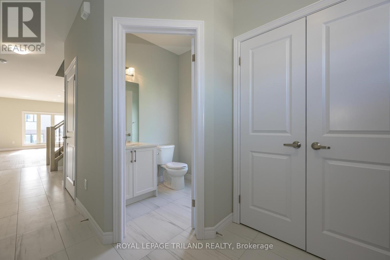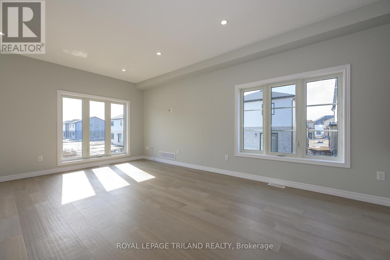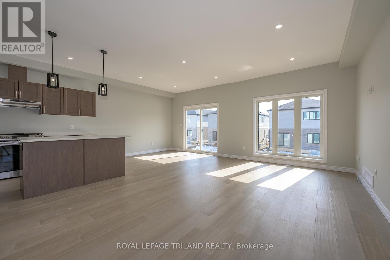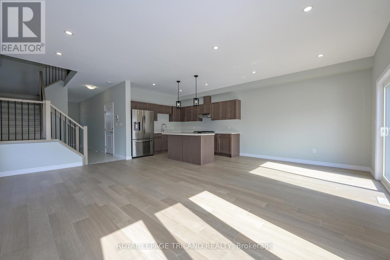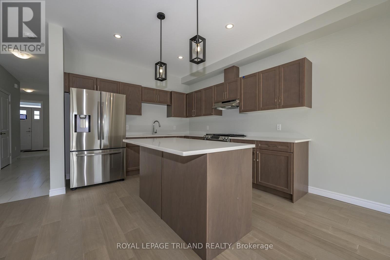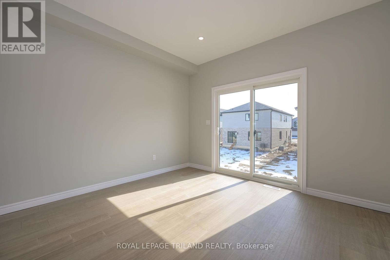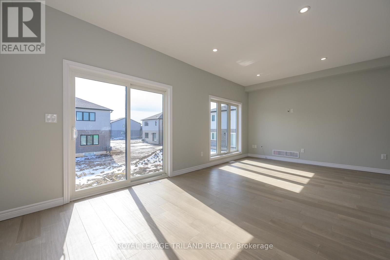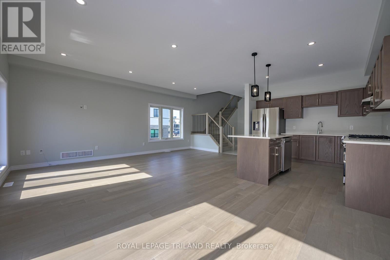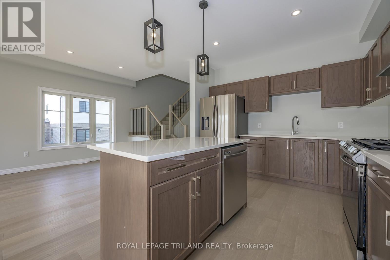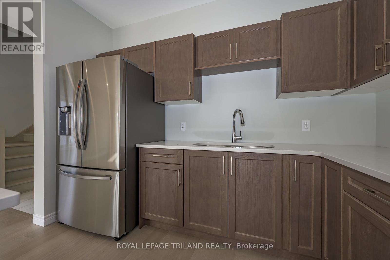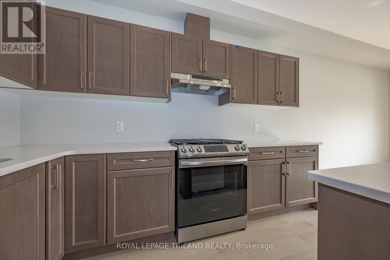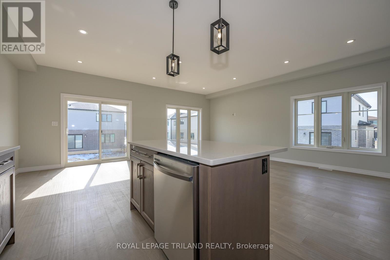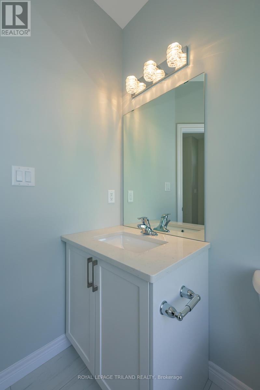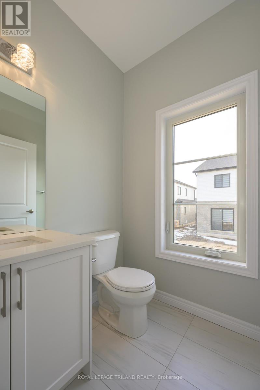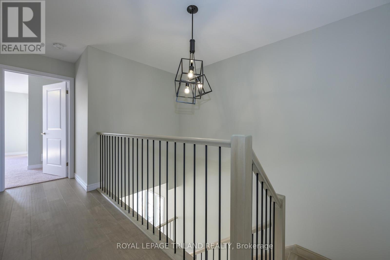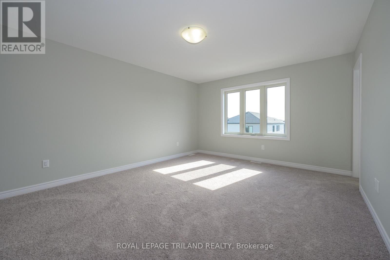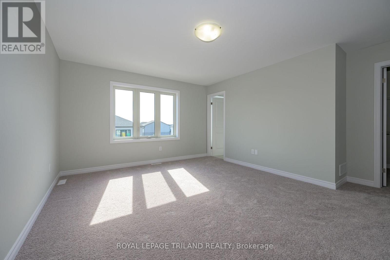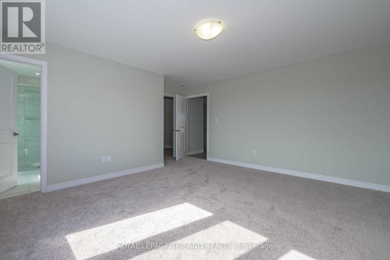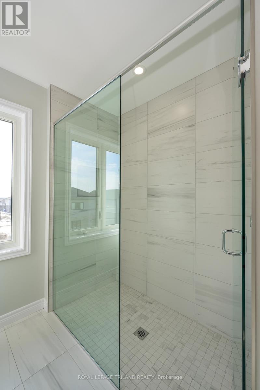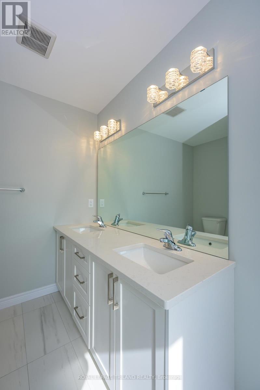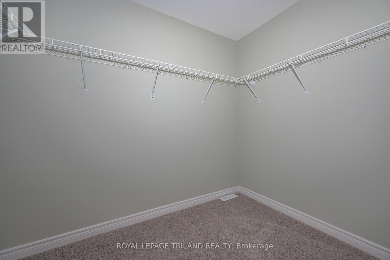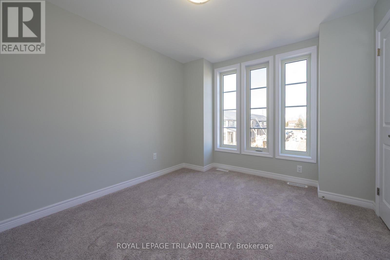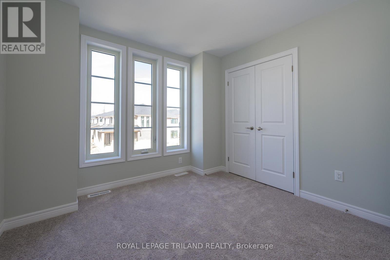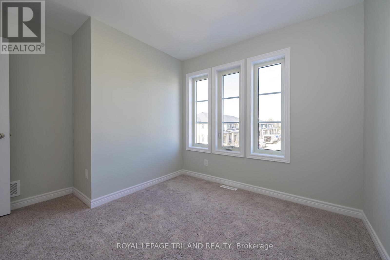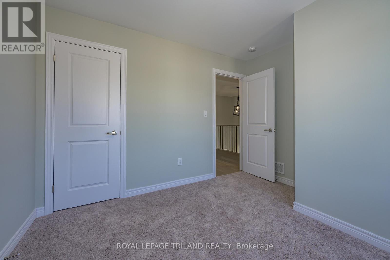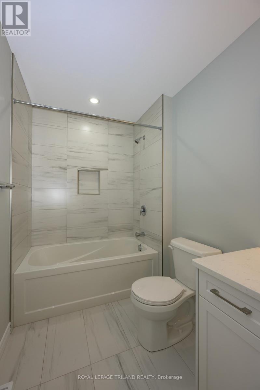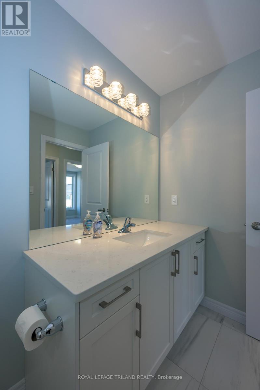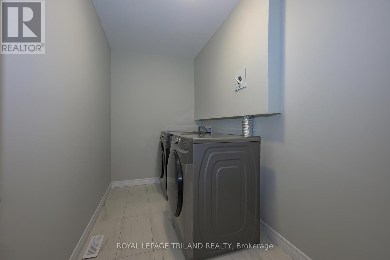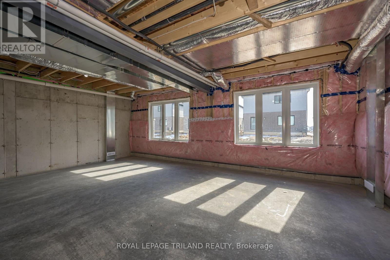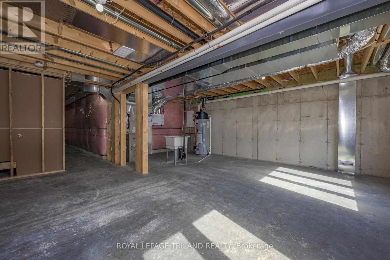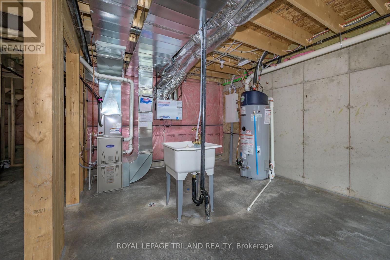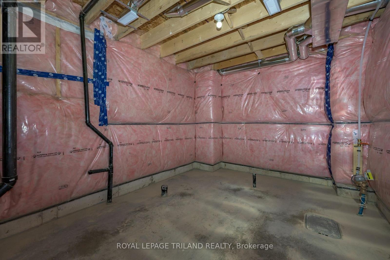3650 Southbridge Avenue London South, Ontario N6L 0G5
$2,600 Monthly
**FOR LEASE** $2,600 / Month plus Utilities. SOUGHT AFTER SOUTHWEST LOCATION! FABULOUS 3 BEDROOM - 2.5 BATHROOMS-END UNIT CONDO WITH AN ATTACHED GARAGE! NICELY UPGRADED WITH 5 STAINLESS STEEL APPLIANCES. EAT IN/OPEN CONCEPT KITCHEN WITH A GAS STOVE AND ISLAND OVERLOOKING THE SPACIOUS GREAT ROOM. SLIDING PATIO DOORS off KITCHEN TO A FUTURE DECK. UPSTAIRS HAS 3 BEDROOMS AND 2 FULL BATHROOMS WITH A CONVENIENT UPSTAIRS LAUNDRY ROOM. PRIMARY BEDROOM HAS A SPACIOUS WALK IN CLOSET AND 4 PIECE ENSUITE(with an upgraded glass shower). THIS PROPERTY IS LOCATED CLOSE TO THE 401/402 AND NUMEROUS AMENITIES. . **Please Note** Interior Photos were taken prior to tenancy. (id:50886)
Property Details
| MLS® Number | X12489608 |
| Property Type | Single Family |
| Community Name | South W |
| Features | In Suite Laundry |
| Parking Space Total | 2 |
Building
| Bathroom Total | 3 |
| Bedrooms Above Ground | 3 |
| Bedrooms Total | 3 |
| Age | 0 To 5 Years |
| Appliances | Garage Door Opener Remote(s), Water Heater |
| Basement Development | Unfinished |
| Basement Type | Full (unfinished) |
| Construction Style Attachment | Attached |
| Cooling Type | Central Air Conditioning |
| Exterior Finish | Brick, Vinyl Siding |
| Foundation Type | Concrete |
| Half Bath Total | 2 |
| Heating Fuel | Natural Gas |
| Heating Type | Forced Air |
| Stories Total | 2 |
| Size Interior | 1,500 - 2,000 Ft2 |
| Type | Row / Townhouse |
| Utility Water | Municipal Water |
Parking
| Attached Garage | |
| Garage |
Land
| Acreage | No |
| Sewer | Sanitary Sewer |
| Size Depth | 98 Ft ,4 In |
| Size Frontage | 31 Ft |
| Size Irregular | 31 X 98.4 Ft |
| Size Total Text | 31 X 98.4 Ft |
Rooms
| Level | Type | Length | Width | Dimensions |
|---|---|---|---|---|
| Second Level | Primary Bedroom | 3.85 m | 5.21 m | 3.85 m x 5.21 m |
| Second Level | Bedroom 2 | 3.42 m | 4.05 m | 3.42 m x 4.05 m |
| Second Level | Bedroom 3 | 3.07 m | 3.65 m | 3.07 m x 3.65 m |
| Main Level | Eating Area | 2.62 m | 3.23 m | 2.62 m x 3.23 m |
| Main Level | Great Room | 6.12 m | 3.47 m | 6.12 m x 3.47 m |
| Main Level | Kitchen | 3.42 m | 3.55 m | 3.42 m x 3.55 m |
Utilities
| Electricity | Installed |
| Sewer | Installed |
https://www.realtor.ca/real-estate/29046960/3650-southbridge-avenue-london-south-south-w-south-w
Contact Us
Contact us for more information
Sharon Allison-Prelazzi
Salesperson
(519) 670-6234
homeswithsharon.ca/
www.instagram.com/homes.with.sharon/
(519) 672-9880
Steve Cochrane
Salesperson
(519) 859-8865
(519) 672-9880

