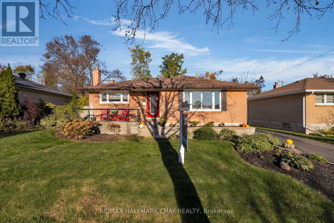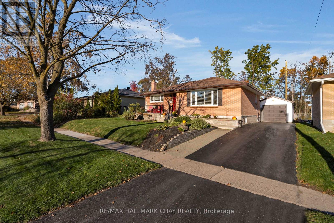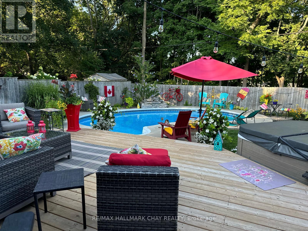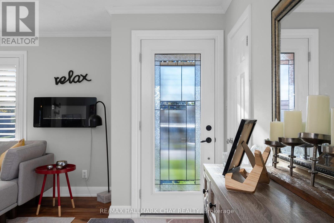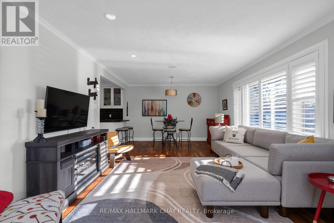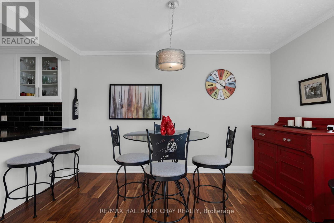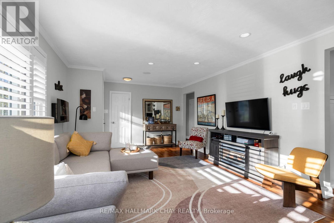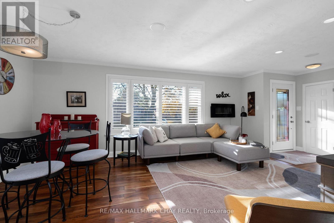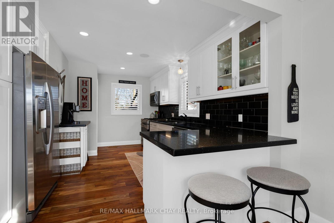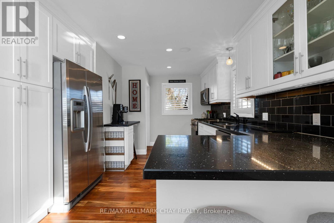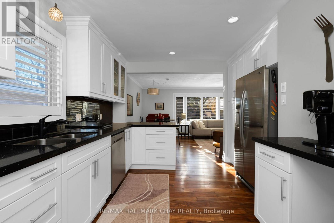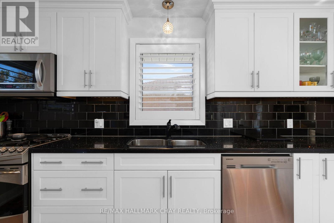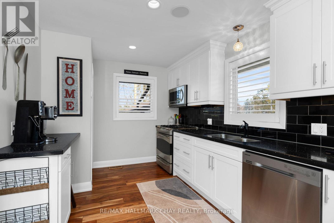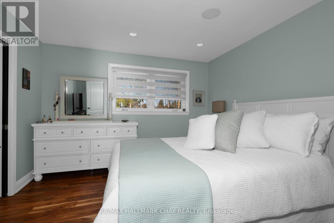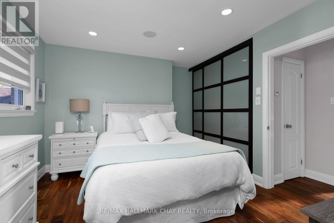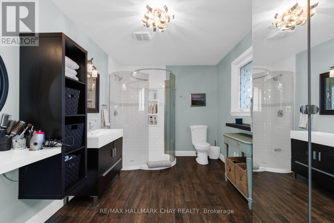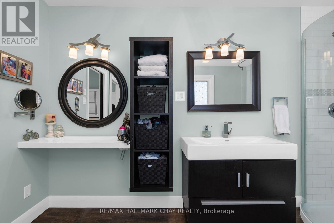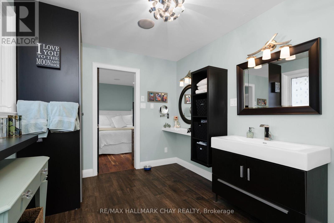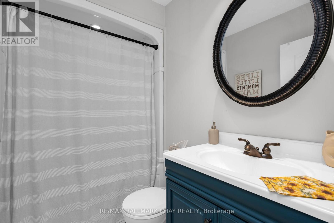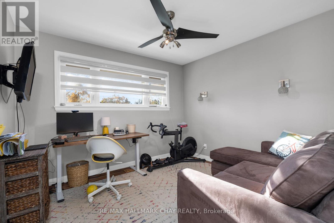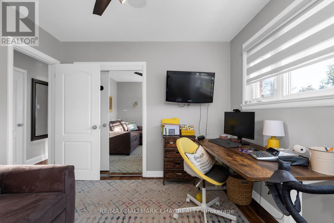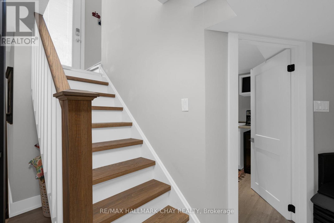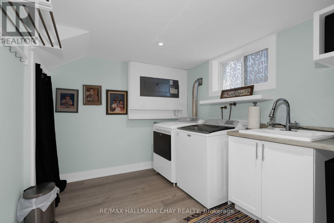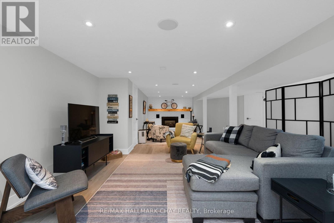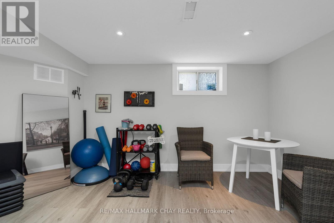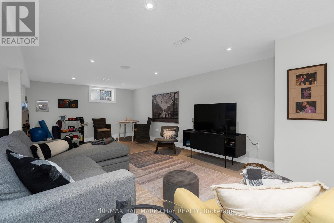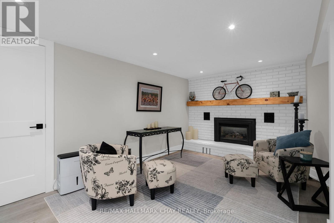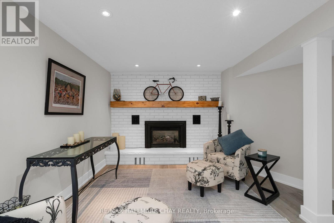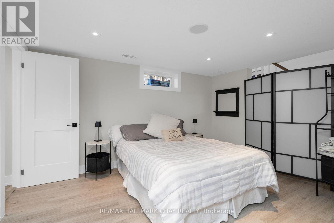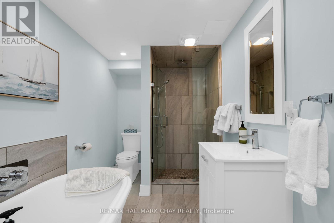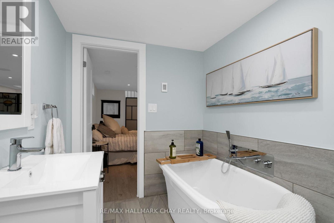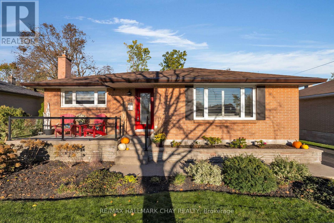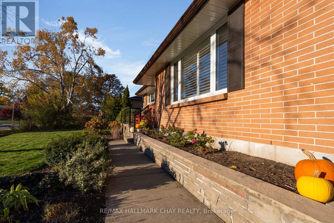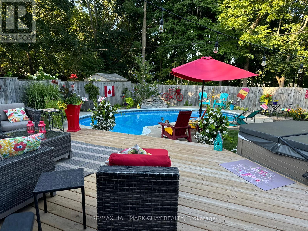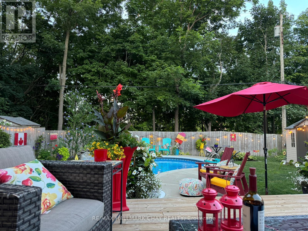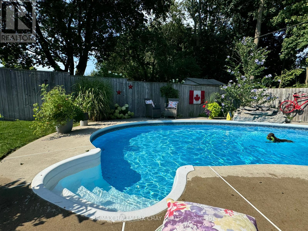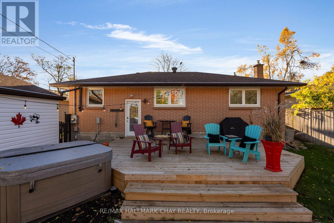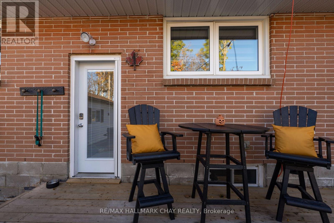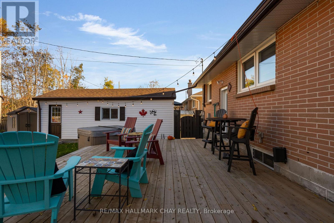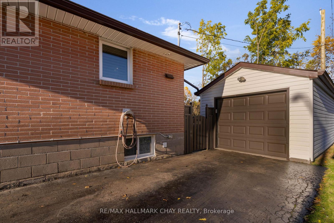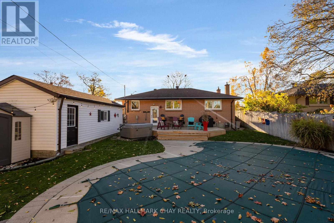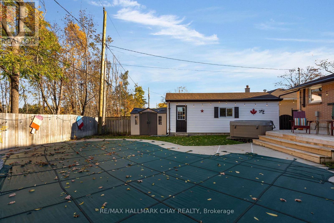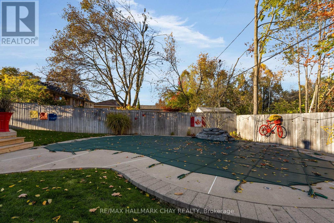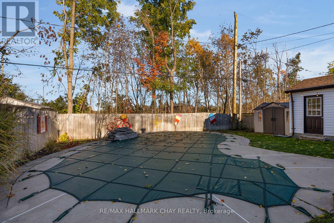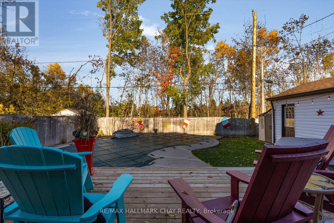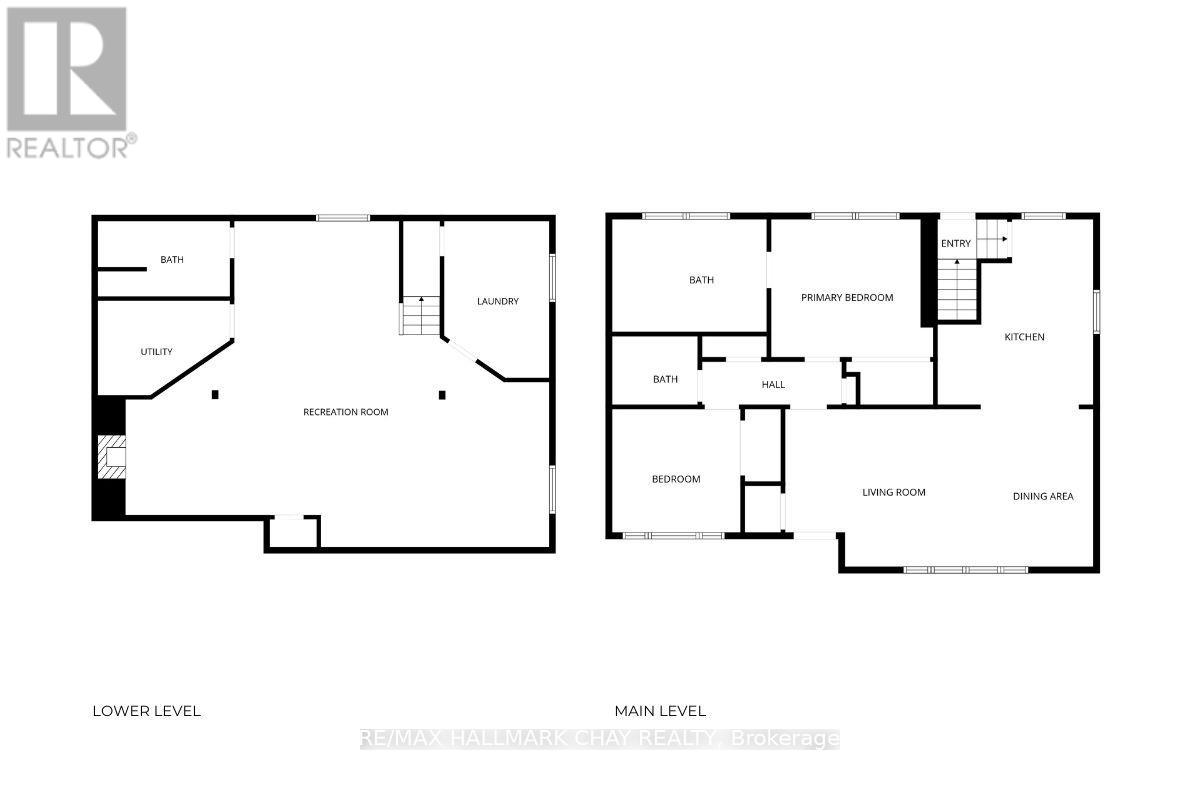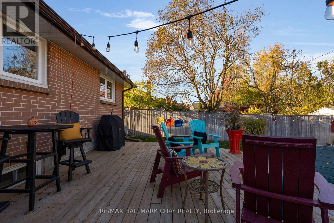15 Bothwell Crescent Barrie, Ontario L4M 2S7
$779,900
Presenting 15 Bothwell Crescent in Barrie's ultimate family-friendly Wellington community. This detached bungalow with exceptional curb appeal is situated on a beautiful street lined with mature trees and established gardens. This property's oversized lot offers a stunning resort-inspired backyard with hot tub, pool and privacy! Glass railings frame a private seating area on the front porch. From the moment you step into this home, charm and character meet you at the door! Kitchen has been renovated with stylish white shaker cabinetry, stone countertops, plenty of workspace, and cabinetry for storage - all bathed in natural light. Functional floor plan flows into the dining and living rooms - featuring a large picture window that lets in the afternoon sun. Private living zone offers two bedrooms and two complete bathrooms. Primary suite with convenience of a large ensuite. Extend your living space to the fully finished lower level that has been renovated with pot lights, new flooring, large rec room with gas fireplace, and an additional bedroom with a 4pc ensuite bath. A separate entrance to this lower level (with security door incorporated between upper / exterior / lower level) offers flexibility to create income potential - guests, extended family, home office - the choice is yours! Step outside to appreciate the stunning backyard oasis - in-ground pool, hot tub, oversized deck, garden shed - all under the canopy of mature trees (sprinkler system installed for easy maintenance!). Detached over-sized garage, EV charging station (Tesla hook-up). Welcome to this location that offers peace and serenity - steps from parks, schools, trails - minutes from key commuter routes - with easy access to all the amenities a busy household might need - shopping, services, entertainment, dining, recreation - all the four season outdoor adventures that Simcoe County has to offer! (id:50886)
Property Details
| MLS® Number | S12490168 |
| Property Type | Single Family |
| Community Name | Wellington |
| Amenities Near By | Park, Public Transit |
| Community Features | Community Centre |
| Features | Conservation/green Belt |
| Parking Space Total | 9 |
| Pool Type | Inground Pool |
| Structure | Deck, Porch, Patio(s), Shed |
Building
| Bathroom Total | 3 |
| Bedrooms Above Ground | 2 |
| Bedrooms Below Ground | 1 |
| Bedrooms Total | 3 |
| Age | 51 To 99 Years |
| Appliances | Hot Tub, Water Heater - Tankless, Dryer, Washer |
| Architectural Style | Bungalow |
| Basement Development | Finished |
| Basement Type | Full (finished) |
| Construction Style Attachment | Detached |
| Cooling Type | Central Air Conditioning |
| Exterior Finish | Brick |
| Fireplace Present | Yes |
| Foundation Type | Block |
| Heating Fuel | Natural Gas |
| Heating Type | Forced Air |
| Stories Total | 1 |
| Size Interior | 700 - 1,100 Ft2 |
| Type | House |
| Utility Water | Municipal Water |
Parking
| Detached Garage | |
| Garage |
Land
| Acreage | No |
| Fence Type | Fully Fenced |
| Land Amenities | Park, Public Transit |
| Landscape Features | Lawn Sprinkler, Landscaped |
| Sewer | Sanitary Sewer |
| Size Depth | 110 Ft |
| Size Frontage | 55 Ft |
| Size Irregular | 55 X 110 Ft |
| Size Total Text | 55 X 110 Ft|under 1/2 Acre |
| Zoning Description | Res |
Rooms
| Level | Type | Length | Width | Dimensions |
|---|---|---|---|---|
| Basement | Bedroom 3 | 4 m | 3.1 m | 4 m x 3.1 m |
| Basement | Bathroom | 3.1 m | 1.8 m | 3.1 m x 1.8 m |
| Basement | Laundry Room | 3.9 m | 2.6 m | 3.9 m x 2.6 m |
| Basement | Recreational, Games Room | 3.6 m | 2.7 m | 3.6 m x 2.7 m |
| Basement | Recreational, Games Room | 3.6 m | 2.8 m | 3.6 m x 2.8 m |
| Basement | Recreational, Games Room | 3.6 m | 2.5 m | 3.6 m x 2.5 m |
| Main Level | Kitchen | 4.6 m | 2.7 m | 4.6 m x 2.7 m |
| Main Level | Living Room | 5.6 m | 3.8 m | 5.6 m x 3.8 m |
| Main Level | Primary Bedroom | 3.4 m | 3.3 m | 3.4 m x 3.3 m |
| Main Level | Bathroom | 3.8 m | 2.6 m | 3.8 m x 2.6 m |
| Main Level | Bedroom 2 | 3.3 m | 3 m | 3.3 m x 3 m |
| Main Level | Bathroom | 2.2 m | 1.5 m | 2.2 m x 1.5 m |
Utilities
| Cable | Available |
| Sewer | Available |
https://www.realtor.ca/real-estate/29047426/15-bothwell-crescent-barrie-wellington-wellington
Contact Us
Contact us for more information
Scott Woolsey
Salesperson
(705) 722-5246
218 Bayfield St, 100078 & 100431
Barrie, Ontario L4M 3B6
(705) 722-7100
(705) 722-5246
www.remaxchay.com/
Steve Knowles
Broker
218 Bayfield St, 100078 & 100431
Barrie, Ontario L4M 3B6
(705) 722-7100
(705) 722-5246
www.remaxchay.com/

