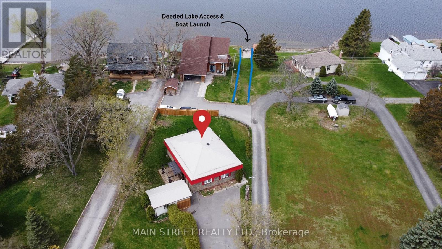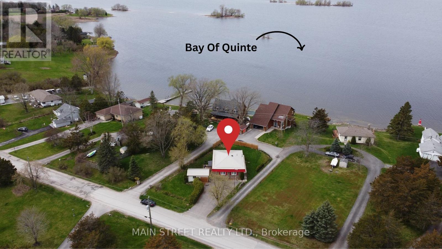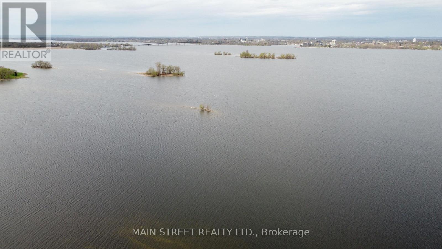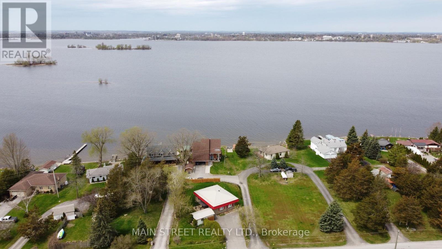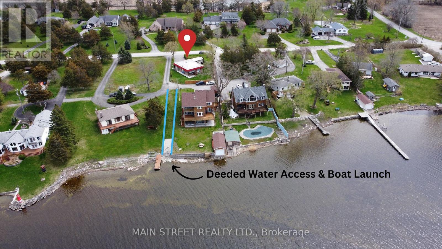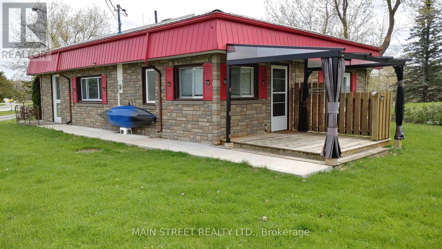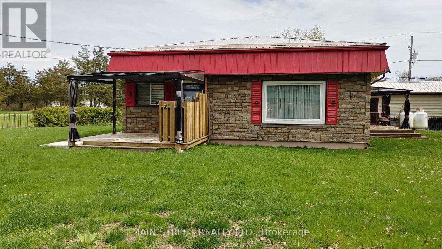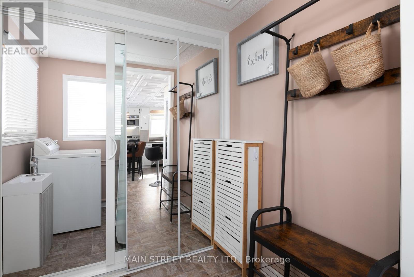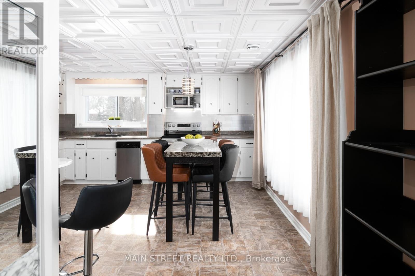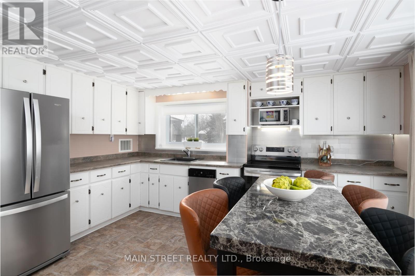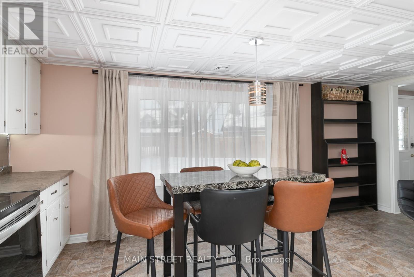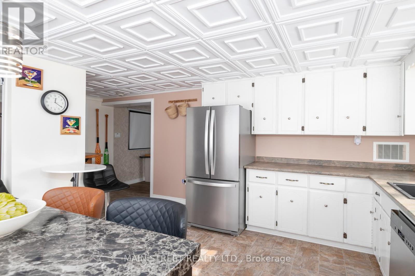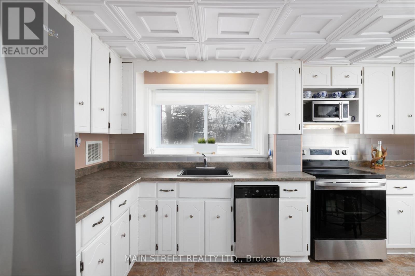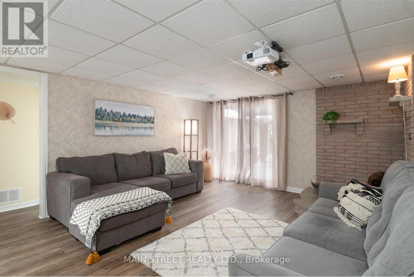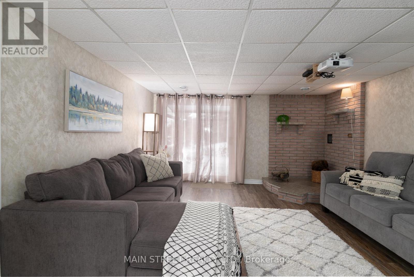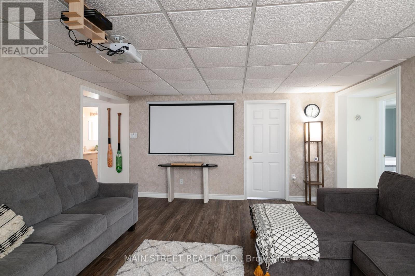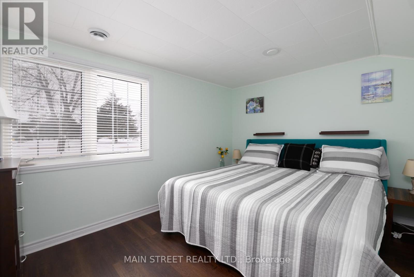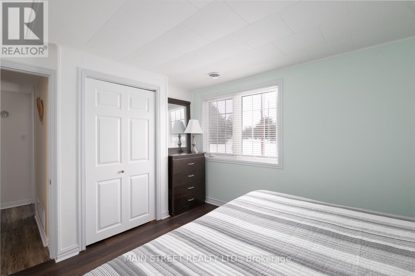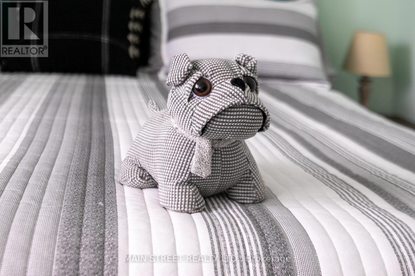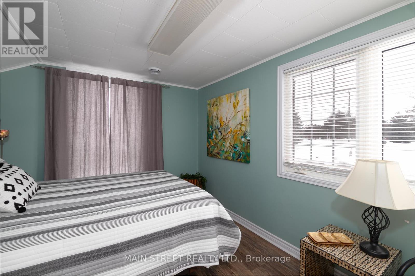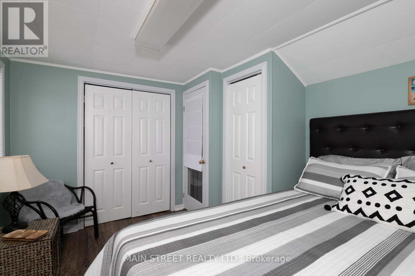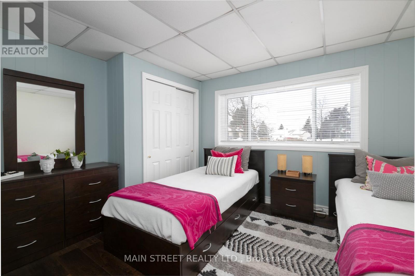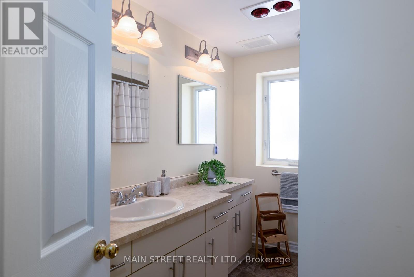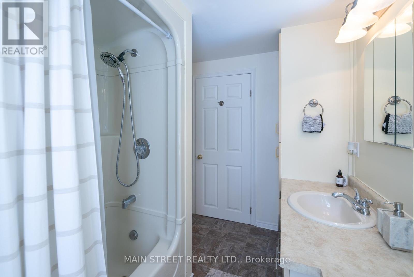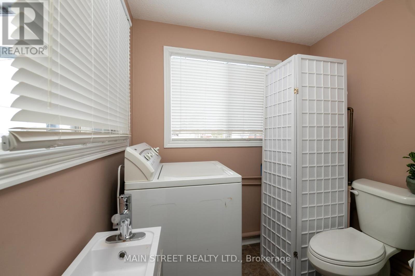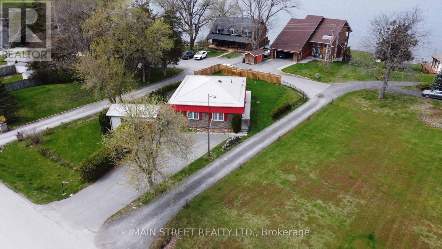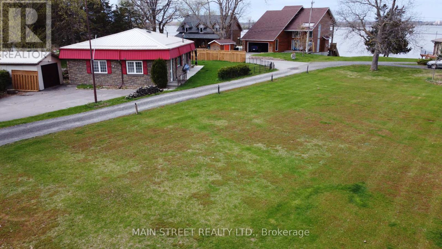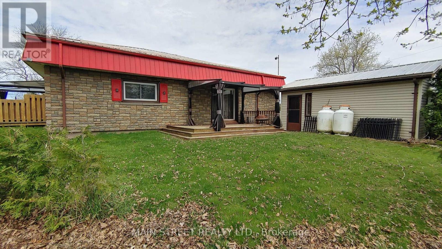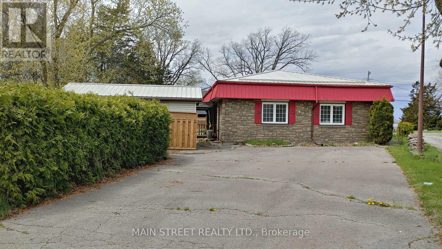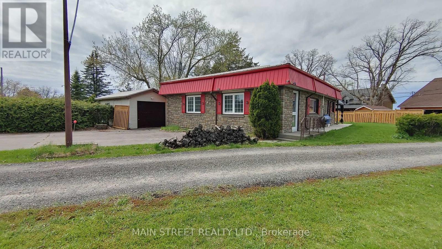35 Peats Point Road Prince Edward County, Ontario K8N 4Z7
$496,800
Turnkey Waterfront Retreat Fully Furnished & Ready to Move in or Rent! Don't miss this incredible opportunity to own a deeded waterfront home in the charming Peats Point community, just minutes from Belleville yet offering the serene feel of Prince Edward County. Fully furnished with brand-new furniture, this 3-bedroom, 2-bathroom retreat is perfect as a long-term rental, short-term Airbnb, or your own private getaway. Enjoy a spacious kitchen, cozy living room with a projector screen, and inviting front porch and side deck for ultimate relaxation. Formerly a successful Airbnb, this home is ideally located near wineries, gourmet dining, and Sandbanks Provincial Park, with quick access to Hwy 401. Key upgrades include a metal roof (2022), exterior insulation, HWT (2018), furnace (2015), dishwasher (2024) EV charger pre-wired in the garage, and Bell Fiber availability. Whether you're investing or settling in, this waterfront gem is move-in ready schedule your viewing today! (id:50886)
Property Details
| MLS® Number | X12489580 |
| Property Type | Single Family |
| Community Name | Ameliasburg Ward |
| Community Features | School Bus |
| Easement | None |
| Equipment Type | Water Heater |
| Features | Irregular Lot Size, Flat Site |
| Parking Space Total | 5 |
| Rental Equipment Type | Water Heater |
| Structure | Deck, Porch |
Building
| Bathroom Total | 2 |
| Bedrooms Above Ground | 3 |
| Bedrooms Total | 3 |
| Age | 51 To 99 Years |
| Appliances | Dishwasher, Dryer, Microwave, Stove, Washer, Refrigerator |
| Architectural Style | Bungalow |
| Basement Type | Crawl Space |
| Construction Style Attachment | Detached |
| Cooling Type | None |
| Flooring Type | Vinyl, Laminate |
| Half Bath Total | 1 |
| Heating Fuel | Propane |
| Heating Type | Forced Air |
| Stories Total | 1 |
| Size Interior | 1,100 - 1,500 Ft2 |
| Type | House |
| Utility Water | Drilled Well |
Parking
| Detached Garage | |
| Garage |
Land
| Access Type | Private Road |
| Acreage | No |
| Sewer | Septic System |
| Size Depth | 134 Ft |
| Size Frontage | 73 Ft ,2 In |
| Size Irregular | 73.2 X 134 Ft |
| Size Total Text | 73.2 X 134 Ft|under 1/2 Acre |
| Zoning Description | Rr |
Rooms
| Level | Type | Length | Width | Dimensions |
|---|---|---|---|---|
| Main Level | Kitchen | 5.25 m | 4.44 m | 5.25 m x 4.44 m |
| Main Level | Laundry Room | 1.56 m | 2.06 m | 1.56 m x 2.06 m |
| Main Level | Bathroom | 2.96 m | 2.74 m | 2.96 m x 2.74 m |
| Main Level | Living Room | 5.64 m | 4.26 m | 5.64 m x 4.26 m |
| Main Level | Primary Bedroom | 4.27 m | 3.14 m | 4.27 m x 3.14 m |
| Main Level | Bedroom 2 | 3.61 m | 3.14 m | 3.61 m x 3.14 m |
| Main Level | Bedroom 3 | 2.96 m | 3.33 m | 2.96 m x 3.33 m |
Utilities
| Cable | Available |
| Electricity | Installed |
Contact Us
Contact us for more information
Liviu Constantin Lupsor
Salesperson
liviulupsor.mainstreetrealtyltd.com/
www.facebook.com/profile.php?id=100075989606697
150 Main Street S.
Newmarket, Ontario L3Y 3Z1
(905) 853-5550
(905) 853-5597
www.mainstreetrealtyltd.com

