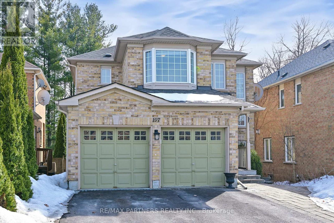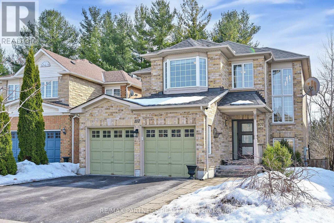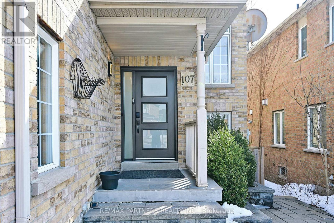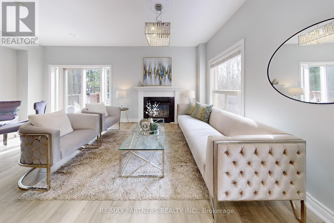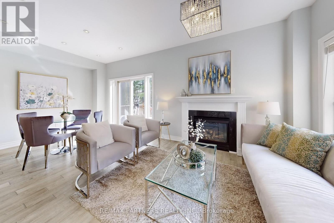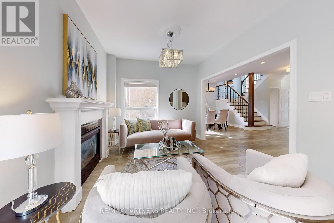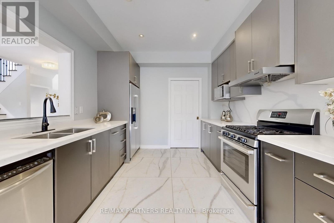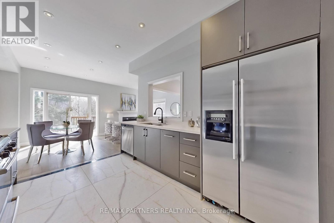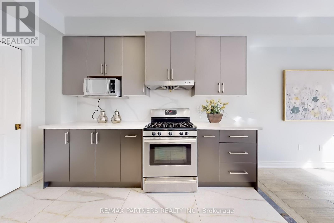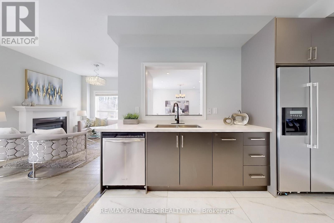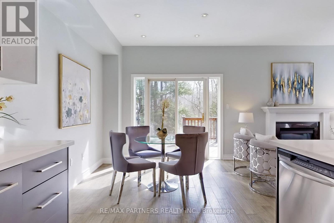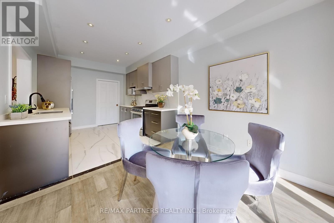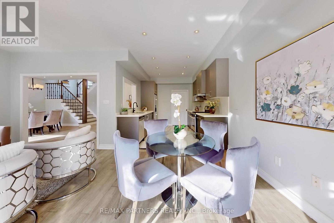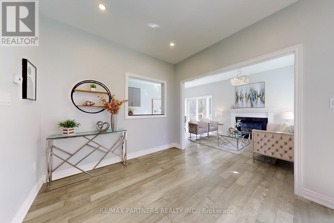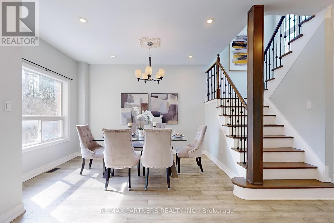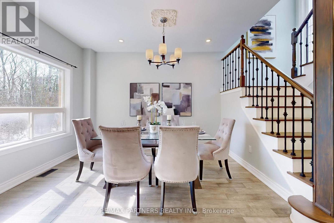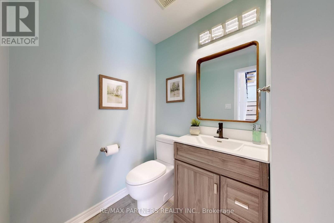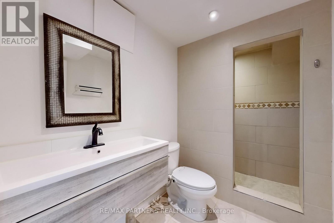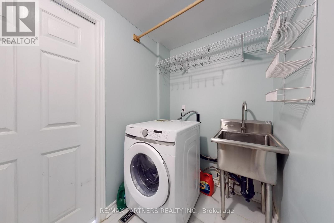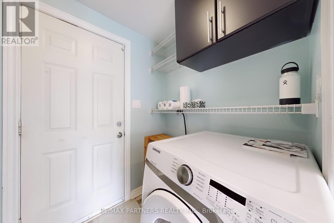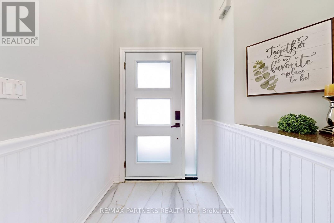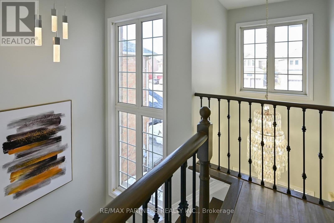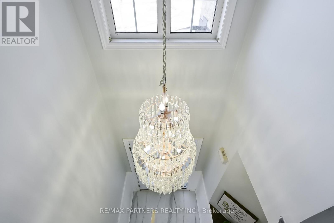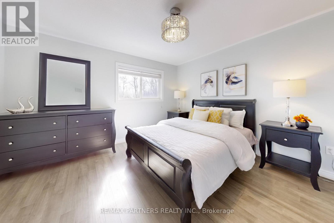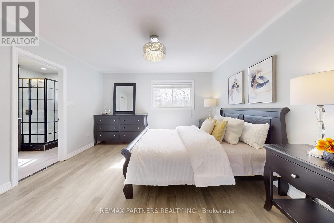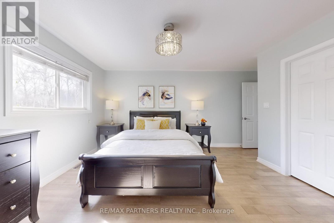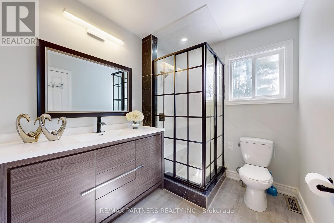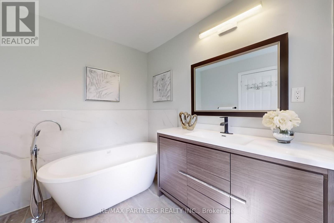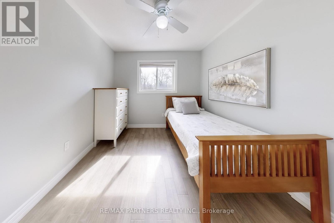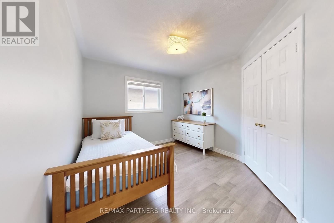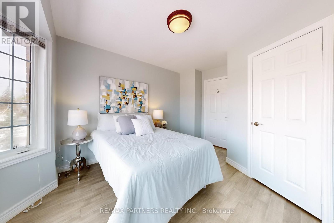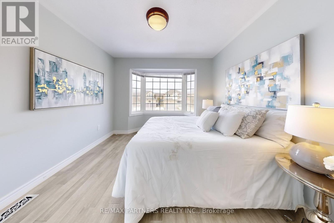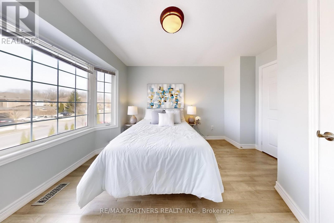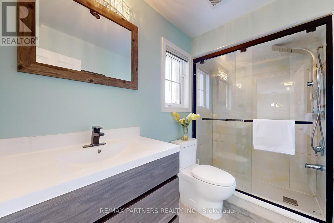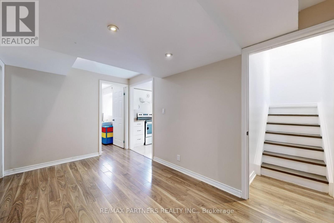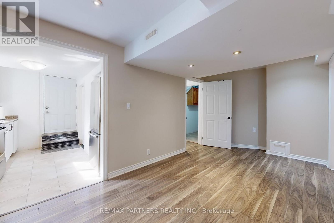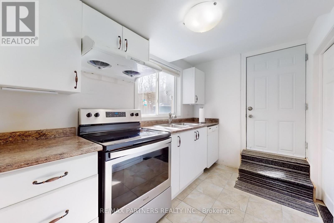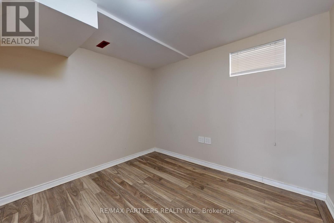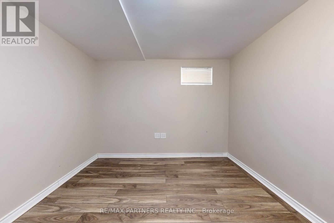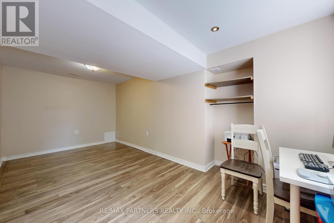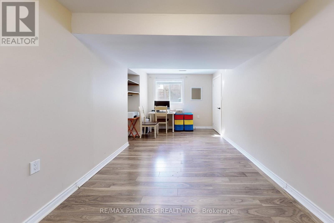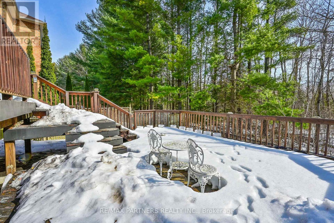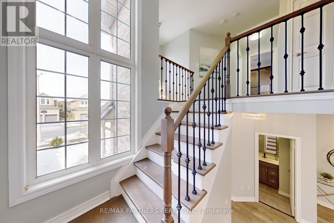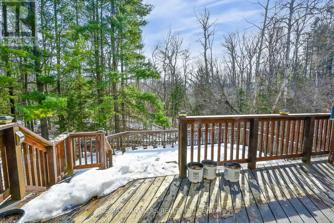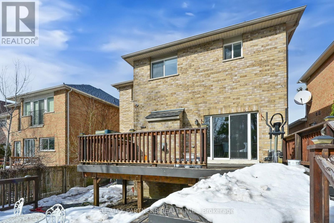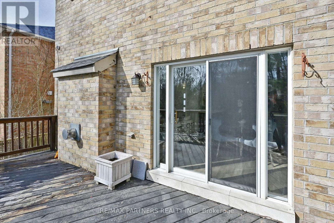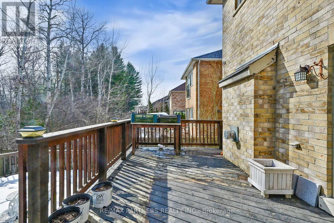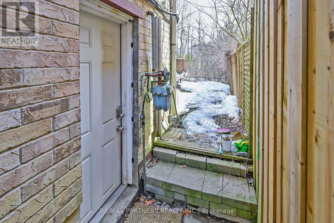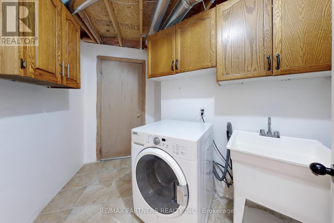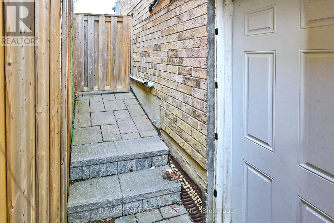107 Worthington Avenue Richmond Hill, Ontario L4E 3Z6
6 Bedroom
4 Bathroom
1,500 - 2,000 ft2
Fireplace
Central Air Conditioning
Forced Air
$1,300,000
Exquisite 4-bedroom detached home in the highly sought-after Oak Ridges Lake Wilcox community. Enjoy breathtaking ravine views and a clear, serene outlook. The main floor features 9-foot ceilings, while the entire home boasts newly renovated kitchen and bathrooms. With engineered hardwood floors throughout, this home exudes elegance and style. The walk-out basement includes two additional bedrooms. Ideally located just minutes from the lake, schools, parks, public transit, and the Oak Ridges Community Centre. (id:50886)
Open House
This property has open houses!
November
2
Sunday
Starts at:
1:30 pm
Ends at:5:00 pm
Property Details
| MLS® Number | N12497662 |
| Property Type | Single Family |
| Community Name | Oak Ridges Lake Wilcox |
| Equipment Type | Water Heater |
| Parking Space Total | 5 |
| Rental Equipment Type | Water Heater |
Building
| Bathroom Total | 4 |
| Bedrooms Above Ground | 4 |
| Bedrooms Below Ground | 2 |
| Bedrooms Total | 6 |
| Appliances | Dishwasher, Dryer, Garage Door Opener, Stove, Washer, Refrigerator |
| Basement Features | Separate Entrance |
| Basement Type | N/a |
| Construction Style Attachment | Detached |
| Cooling Type | Central Air Conditioning |
| Exterior Finish | Brick |
| Fireplace Present | Yes |
| Foundation Type | Unknown |
| Half Bath Total | 1 |
| Heating Fuel | Natural Gas |
| Heating Type | Forced Air |
| Stories Total | 2 |
| Size Interior | 1,500 - 2,000 Ft2 |
| Type | House |
| Utility Water | Municipal Water |
Parking
| Attached Garage | |
| Garage |
Land
| Acreage | No |
| Sewer | Sanitary Sewer |
| Size Depth | 109 Ft |
| Size Frontage | 38 Ft ,10 In |
| Size Irregular | 38.9 X 109 Ft |
| Size Total Text | 38.9 X 109 Ft |
Rooms
| Level | Type | Length | Width | Dimensions |
|---|---|---|---|---|
| Second Level | Primary Bedroom | 4.08 m | 3.94 m | 4.08 m x 3.94 m |
| Second Level | Bedroom 2 | 3.37 m | 3.07 m | 3.37 m x 3.07 m |
| Second Level | Bedroom 3 | 3.24 m | 3.12 m | 3.24 m x 3.12 m |
| Second Level | Bedroom 4 | 3.1 m | 2.73 m | 3.1 m x 2.73 m |
| Basement | Bedroom 2 | Measurements not available | ||
| Basement | Kitchen | Measurements not available | ||
| Basement | Bedroom | Measurements not available | ||
| Ground Level | Living Room | 3.76 m | 2.74 m | 3.76 m x 2.74 m |
| Ground Level | Family Room | 3.1 m | 3.1 m | 3.1 m x 3.1 m |
| Ground Level | Dining Room | 3.04 m | 2.87 m | 3.04 m x 2.87 m |
| Ground Level | Kitchen | 3.46 m | 3.03 m | 3.46 m x 3.03 m |
| Ground Level | Eating Area | 3.1 m | 3.03 m | 3.1 m x 3.03 m |
Contact Us
Contact us for more information
Jason Yu
Broker
www.jasonyuteam.com/
RE/MAX Partners Realty Inc.
550 Highway 7 East Unit 103
Richmond Hill, Ontario L4B 3Z4
550 Highway 7 East Unit 103
Richmond Hill, Ontario L4B 3Z4
(905) 707-1882
(888) 300-9688

