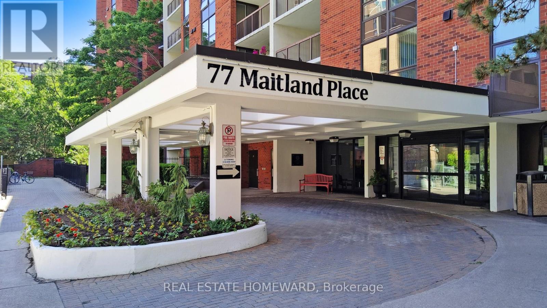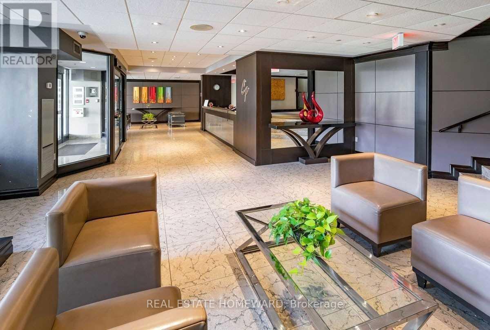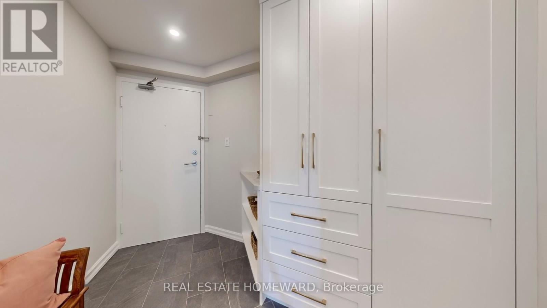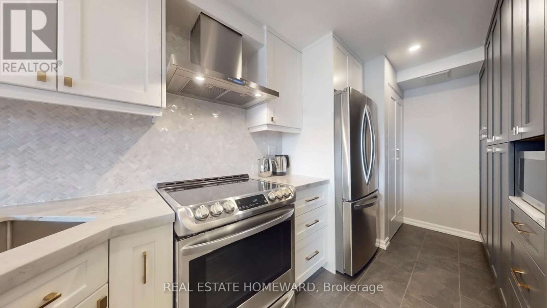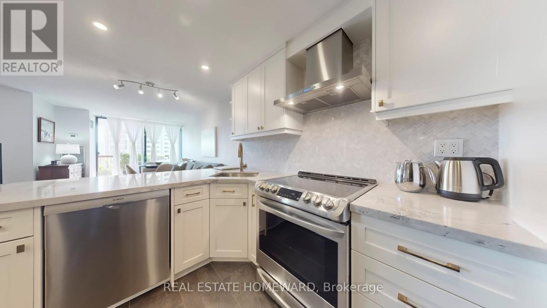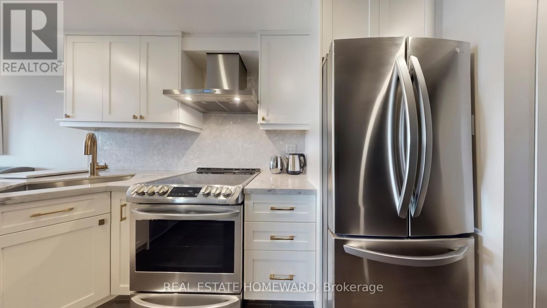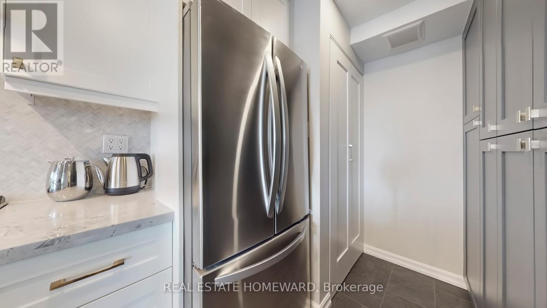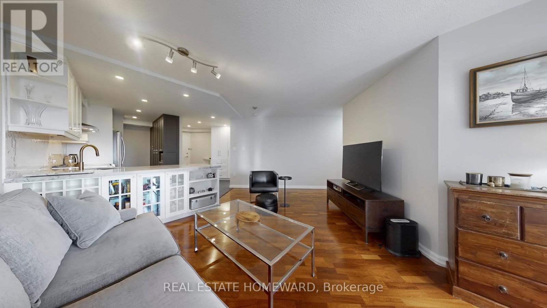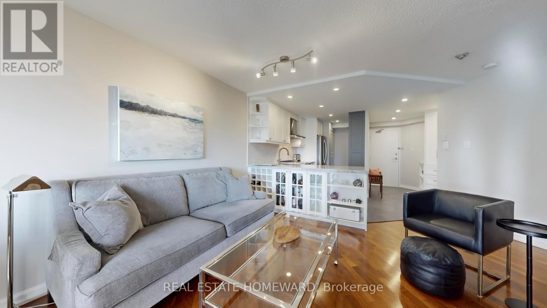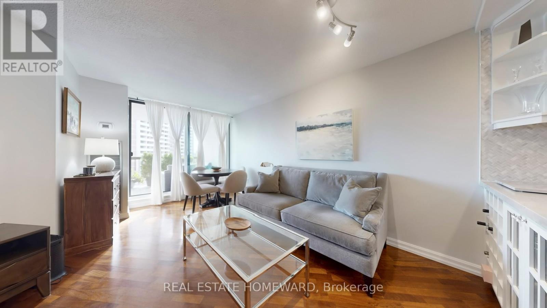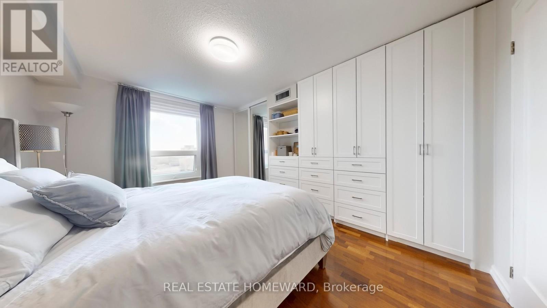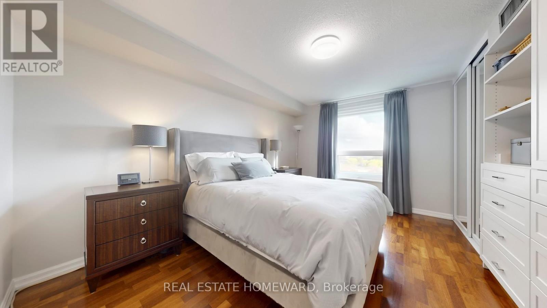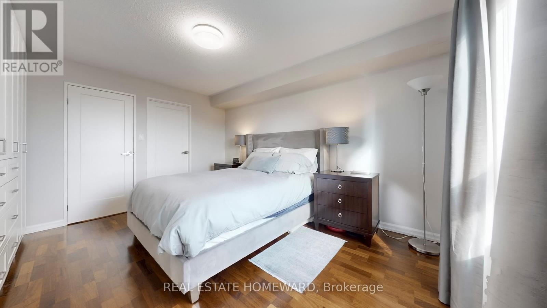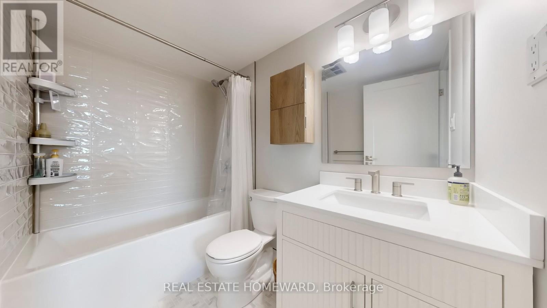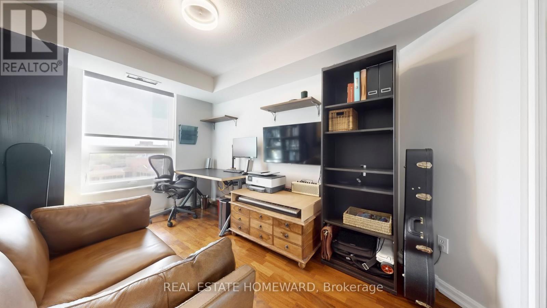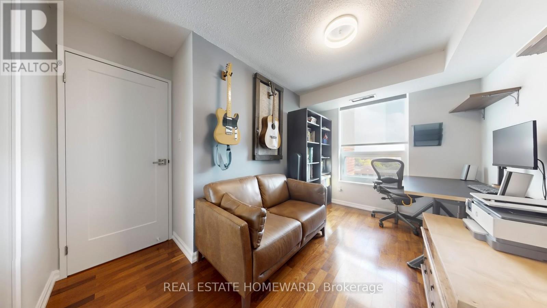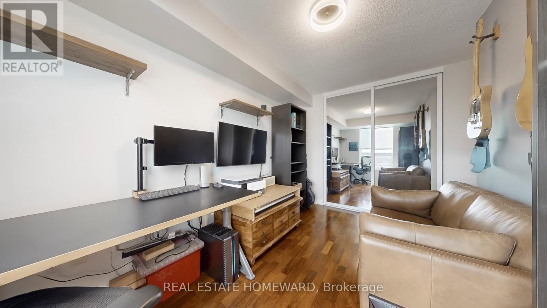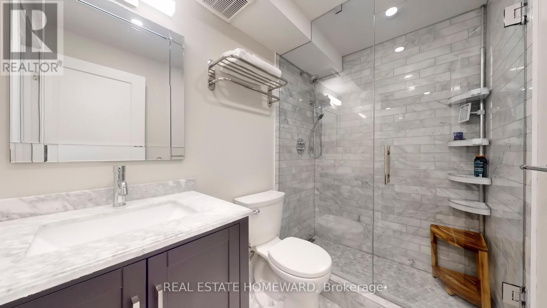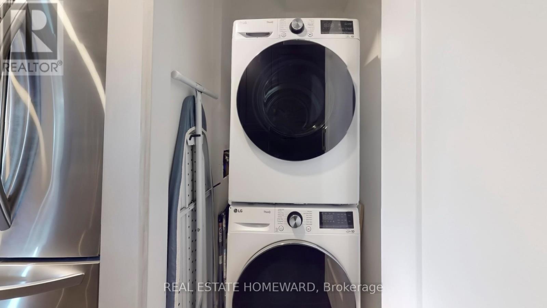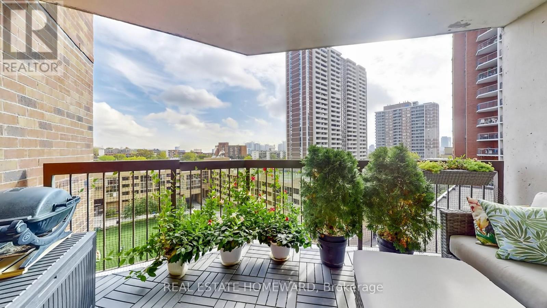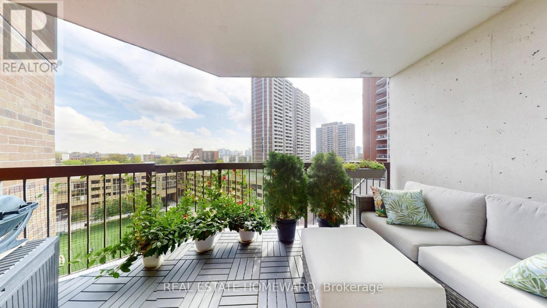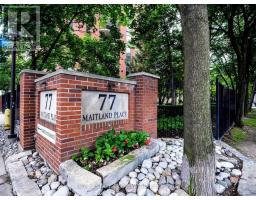920 - 77 Maitland Place Toronto, Ontario M4Y 2V6
$750,000Maintenance, Common Area Maintenance, Heat, Insurance, Water
$849.42 Monthly
Maintenance, Common Area Maintenance, Heat, Insurance, Water
$849.42 MonthlyWelcome to Celebrity Place condominiums at 77 Maitland Place. This is likely the finest unit to be offered in this sought-after building in recent years. Lovingly renovated over time by the current owner with exceptional taste and attention to detail. This is the largest layout in the towers at 876 sq. ft., featuring the largest southeast-facing balcony with a preferred courtyard view - a quiet, sunlit retreat for morning coffee and shaded relaxation in the afternoon. The entryway features custom full-height cabinetry and slate-toned tile leading into a fully redesigned dream kitchen with matching custom cabinetry, a double-depth peninsula with wine storage and bar display, and natural quartzite slab counters throughout. The primary bedroom includes full-height wardrobe cabinetry with cupboards and drawers - no dresser needed - plus custom-fitted closets in both bedrooms. The ensuite boasts a quartz vanity and honed marble mosaic tile; the main bath features a marble-tiled walk-in shower and marble vanity. Both bedrooms enjoy large picture windows capturing the morning sun. A rare opportunity in a high-demand building - just move in, unwind, and enjoy. (id:50886)
Property Details
| MLS® Number | C12494232 |
| Property Type | Single Family |
| Community Name | Cabbagetown-South St. James Town |
| Amenities Near By | Public Transit, Schools |
| Community Features | Pets Allowed With Restrictions |
| Features | Level Lot, Balcony |
| Parking Space Total | 1 |
| Pool Type | Indoor Pool |
| Structure | Squash & Raquet Court |
Building
| Bathroom Total | 2 |
| Bedrooms Above Ground | 2 |
| Bedrooms Total | 2 |
| Amenities | Security/concierge, Exercise Centre, Party Room, Visitor Parking, Storage - Locker |
| Appliances | Blinds, Dishwasher, Dryer, Stove, Washer, Refrigerator |
| Basement Development | Other, See Remarks |
| Basement Type | N/a (other, See Remarks) |
| Cooling Type | Central Air Conditioning |
| Exterior Finish | Brick |
| Flooring Type | Concrete, Porcelain Tile |
| Heating Fuel | Natural Gas |
| Heating Type | Forced Air |
| Size Interior | 800 - 899 Ft2 |
| Type | Apartment |
Parking
| Underground | |
| Garage |
Land
| Acreage | No |
| Fence Type | Fenced Yard |
| Land Amenities | Public Transit, Schools |
| Zoning Description | Residential |
Rooms
| Level | Type | Length | Width | Dimensions |
|---|---|---|---|---|
| Flat | Other | 4.3 m | 2.7 m | 4.3 m x 2.7 m |
| Flat | Foyer | 2.9 m | 1.67 m | 2.9 m x 1.67 m |
| Flat | Kitchen | 4.69 m | 3.13 m | 4.69 m x 3.13 m |
| Flat | Dining Room | 5.76 m | 5.2 m | 5.76 m x 5.2 m |
| Flat | Living Room | 5.76 m | 5.2 m | 5.76 m x 5.2 m |
| Flat | Primary Bedroom | 4.59 m | 3.5 m | 4.59 m x 3.5 m |
| Flat | Bathroom | 2.43 m | 1.71 m | 2.43 m x 1.71 m |
| Flat | Bedroom 2 | 3.91 m | 3.34 m | 3.91 m x 3.34 m |
| Flat | Bathroom | 2.47 m | 1.71 m | 2.47 m x 1.71 m |
| Flat | Laundry Room | 1.3 m | 1.1 m | 1.3 m x 1.1 m |
Contact Us
Contact us for more information
Omer Quenneville
Broker
www.facebook.com/gomer.pileCanada/
www.linkedin.com/in/omerquenneville/
1858 Queen Street E.
Toronto, Ontario M4L 1H1
(416) 698-2090
(416) 693-4284
www.homeward.info/


