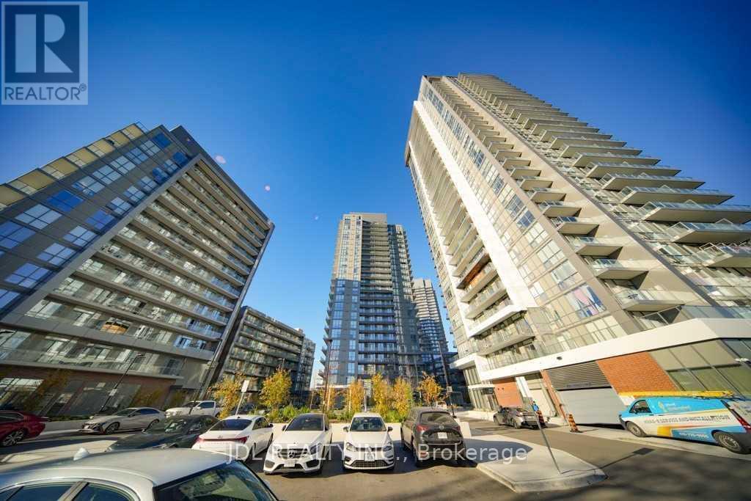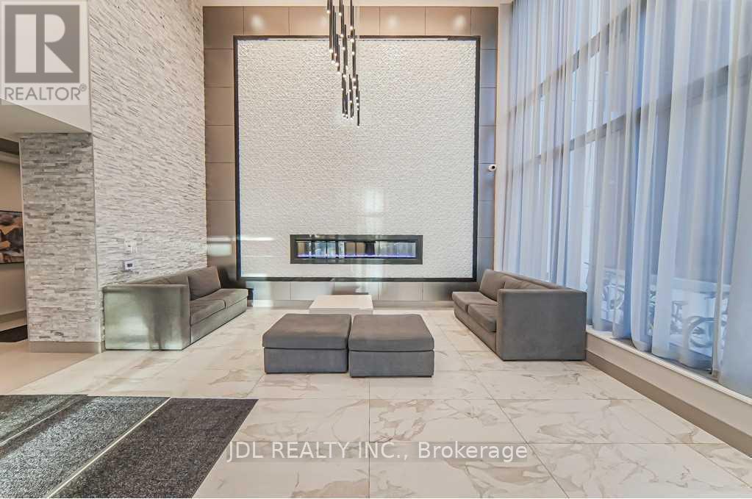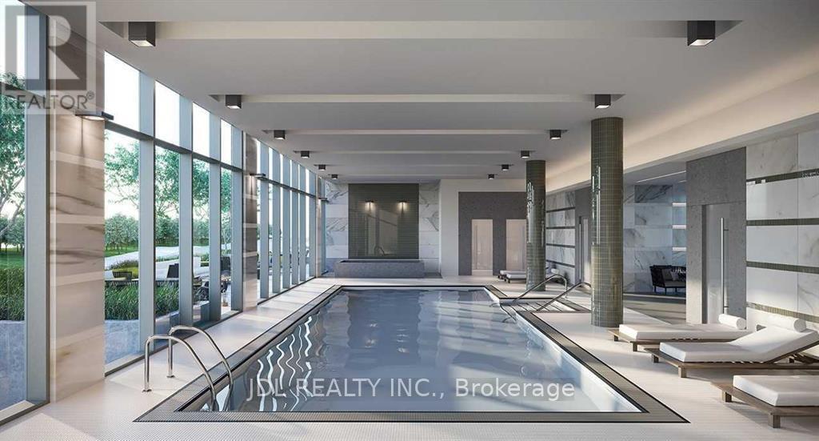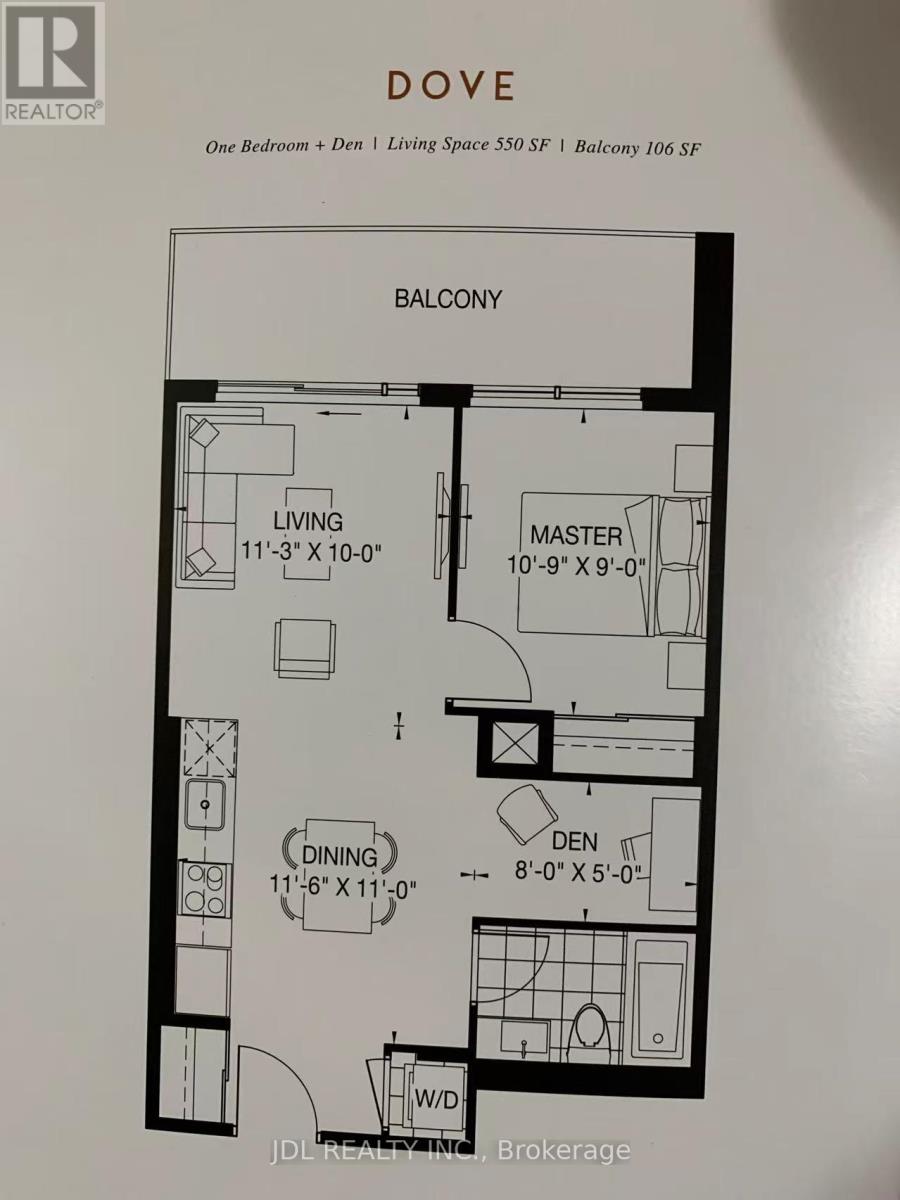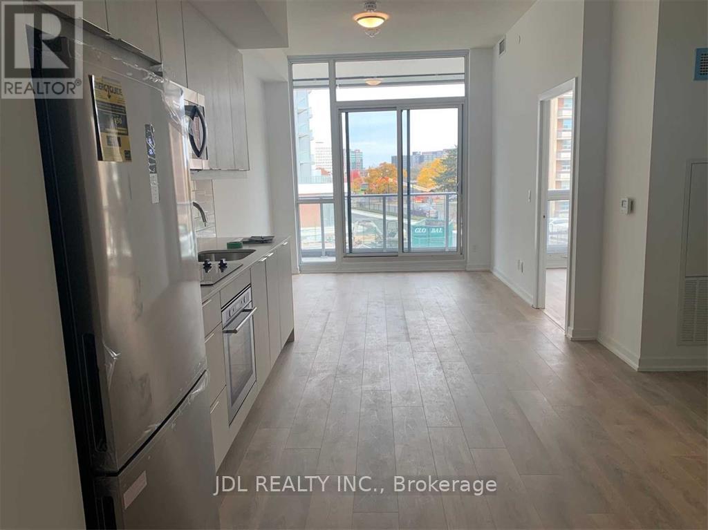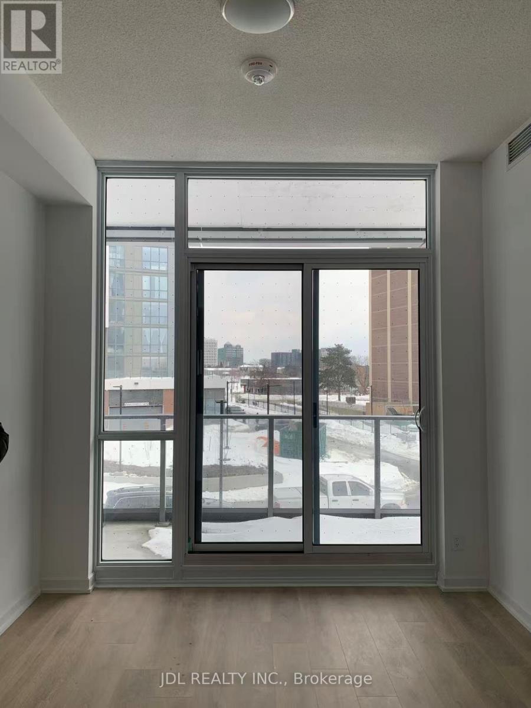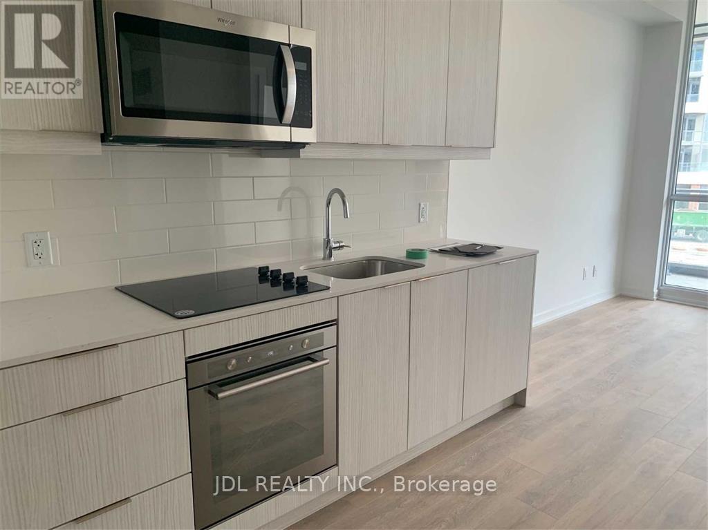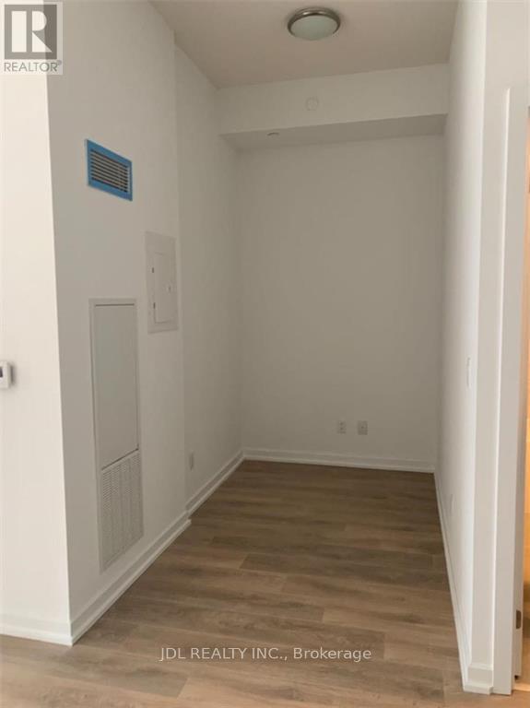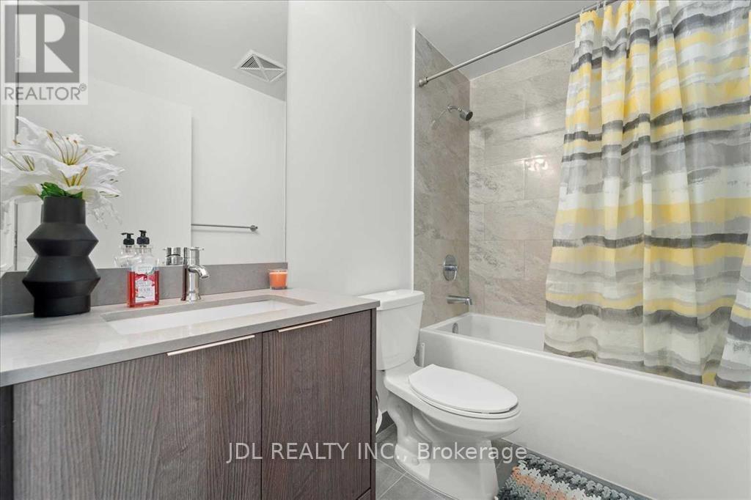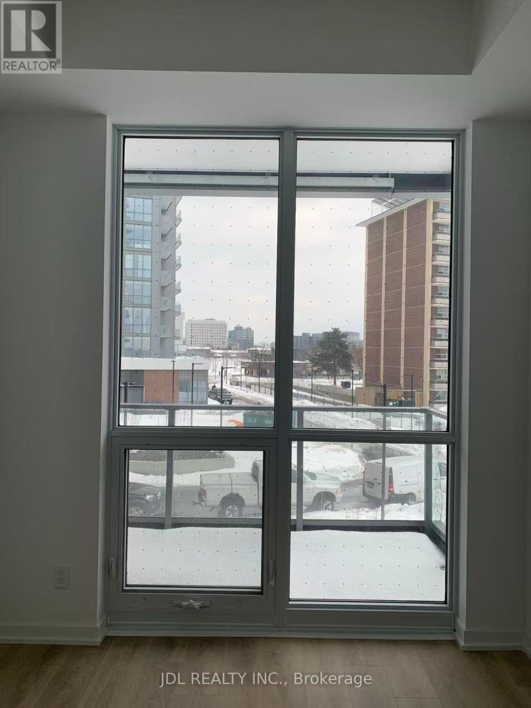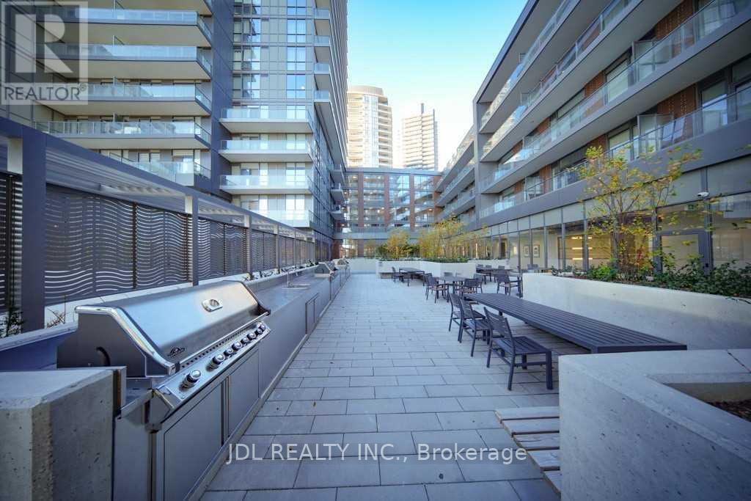202 - 36 Forest Manor Road Toronto, Ontario M2J 1M5
$2,200 Monthly
Stunning Brand New 1 Bedroom Plus Den With East Facing Views. Features Functional Spacious Floor Plan With 100 Sqf Balcony! Floor To Ceiling Windows, 9Ft Ceilings, Den Can Be Used As Second Bdr. Resort Style Amenities Include 24Hr Sec./Exercise Rm./Billiards/Meeting Room/Party Room/Indoor Pool/Guest Suite/Yogo Studio & More. Steps To Subway, Fairview Mall, North York Hospital. Easy access to Hwy 401 & DVP. A perfect urban lifestyle awaits! Freshco is accessible via underground parking for convenience (id:50886)
Property Details
| MLS® Number | C12497468 |
| Property Type | Single Family |
| Community Name | Henry Farm |
| Community Features | Pets Allowed With Restrictions |
| Features | Balcony |
Building
| Bathroom Total | 1 |
| Bedrooms Above Ground | 1 |
| Bedrooms Below Ground | 1 |
| Bedrooms Total | 2 |
| Amenities | Storage - Locker |
| Appliances | Cooktop, Dryer, Hood Fan, Microwave, Oven, Washer, Refrigerator |
| Basement Type | None |
| Cooling Type | Central Air Conditioning |
| Exterior Finish | Brick |
| Flooring Type | Laminate |
| Heating Fuel | Natural Gas |
| Heating Type | Forced Air |
| Size Interior | 500 - 599 Ft2 |
| Type | Apartment |
Parking
| No Garage |
Land
| Acreage | No |
Rooms
| Level | Type | Length | Width | Dimensions |
|---|---|---|---|---|
| Main Level | Living Room | 3.35 m | 3.05 m | 3.35 m x 3.05 m |
| Main Level | Den | 2.44 m | 1.89 m | 2.44 m x 1.89 m |
| Main Level | Kitchen | 4.11 m | 3.96 m | 4.11 m x 3.96 m |
| Main Level | Bedroom | 3.55 m | 2.74 m | 3.55 m x 2.74 m |
| Main Level | Dining Room | 4.11 m | 3.96 m | 4.11 m x 3.96 m |
https://www.realtor.ca/real-estate/29055270/202-36-forest-manor-road-toronto-henry-farm-henry-farm
Contact Us
Contact us for more information
Sheng Chu
Broker
105 - 95 Mural Street
Richmond Hill, Ontario L4B 3G2
(905) 731-2266
(905) 731-8076
www.jdlrealty.ca/

