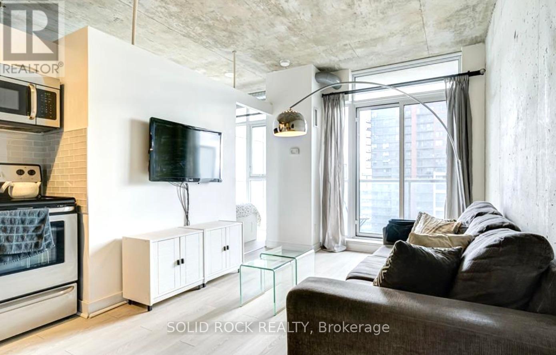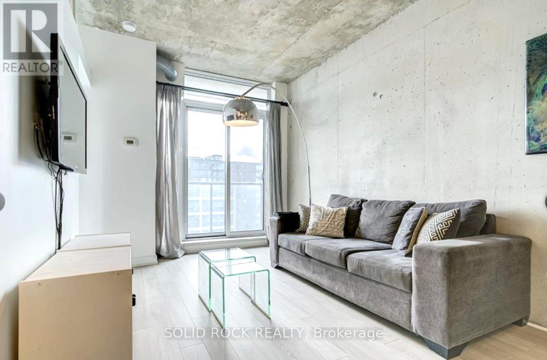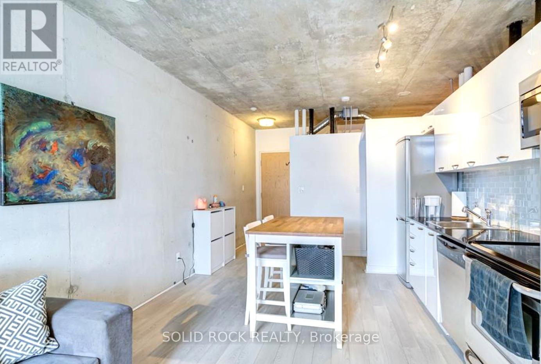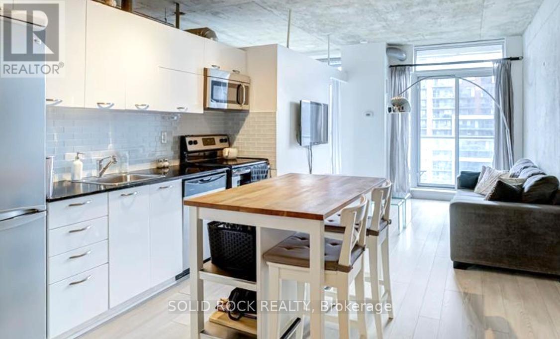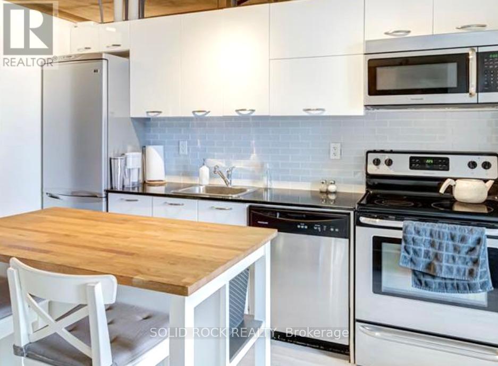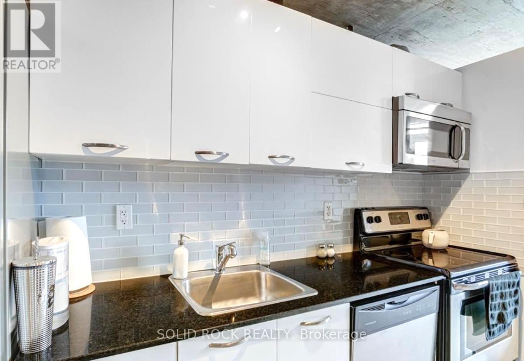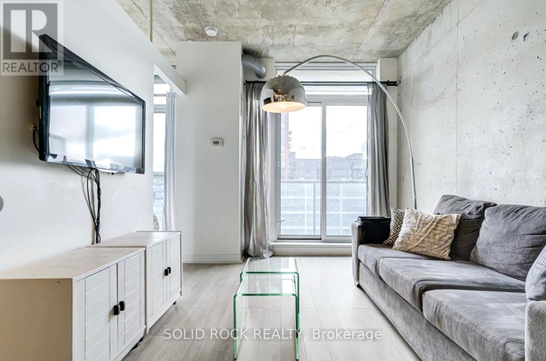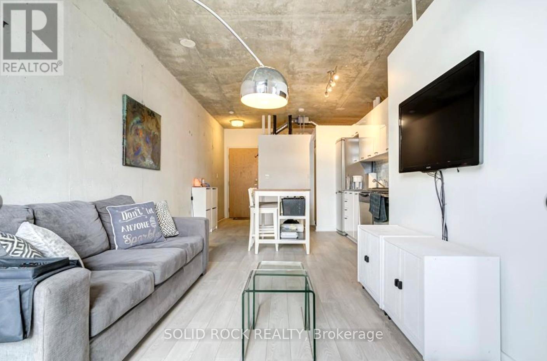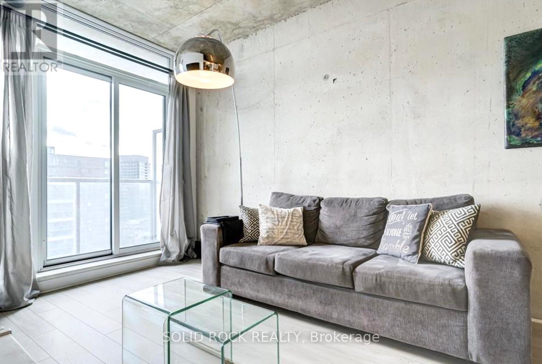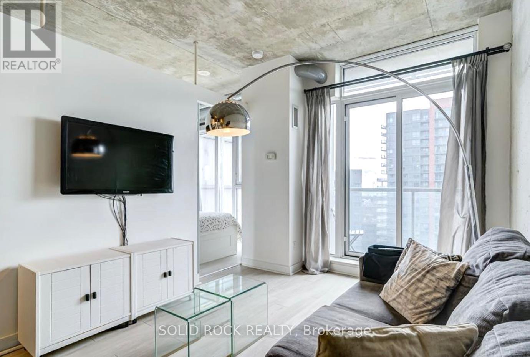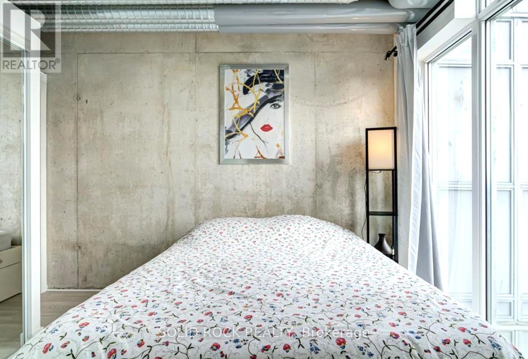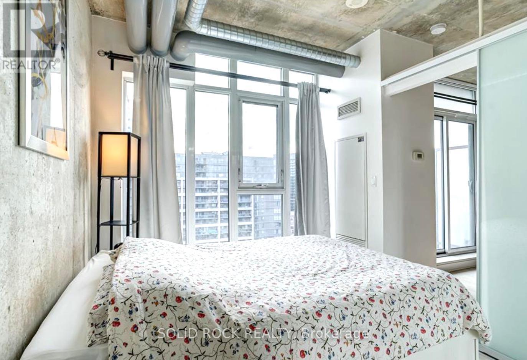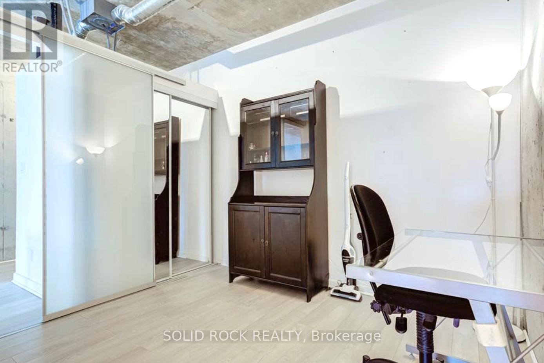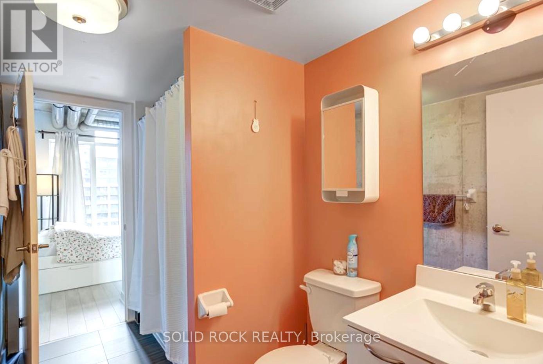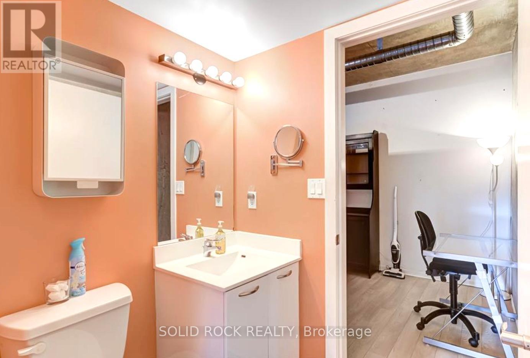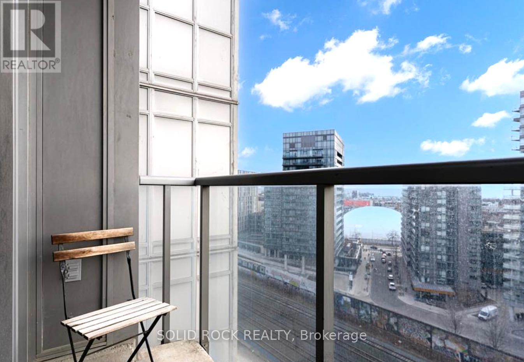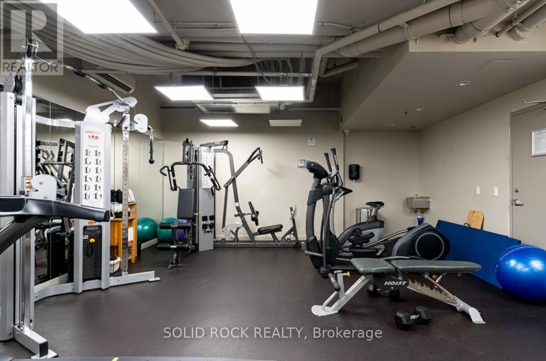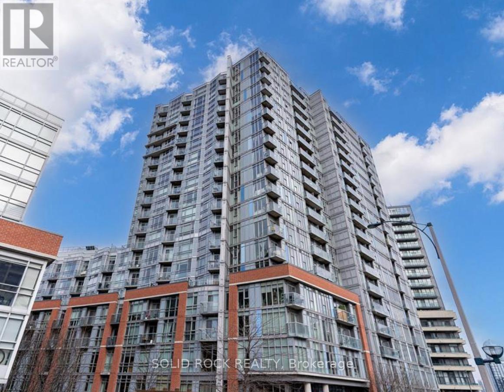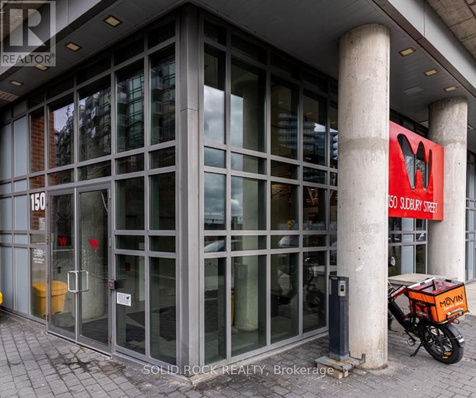1314 - 150 Sudbury Street Toronto, Ontario M6J 3S8
$2,700 Monthly
Discover the ultimate urban lifestyle at Westside Gallery Lofts! This spacious 2-bedroom suite perfectly blends industrial charm with modern comfort, featuring airy 9' concrete ceilings, exposed brick and ductwork, and sleek finishes throughout. The open-concept kitchen is ideal for entertaining, while the second bedroom offers a great option for a home office. Enjoy relaxing evenings on your balcony with stunning lake views.Building amenities include fitness centre, party room, guest suites, and visitor parking. Plus, there are EV charging stations in the underground garage. Just steps to 24-hour TTC, the Drake, Gladstone, Ossington strip, great restaurants, and shops. Walk Score: 94, and only a 10-minute walk to the GO at Exhibition Station.Parking and locker included - come see it for yourself! (id:50886)
Property Details
| MLS® Number | C12497460 |
| Property Type | Single Family |
| Community Name | Little Portugal |
| Community Features | Pets Allowed With Restrictions |
| Features | Balcony, In Suite Laundry |
| Parking Space Total | 1 |
| View Type | View Of Water, City View |
Building
| Bathroom Total | 1 |
| Bedrooms Above Ground | 2 |
| Bedrooms Total | 2 |
| Age | 11 To 15 Years |
| Appliances | Dishwasher, Dryer, Microwave, Stove, Washer, Window Coverings, Refrigerator |
| Basement Type | None |
| Cooling Type | Central Air Conditioning |
| Exterior Finish | Brick |
| Flooring Type | Laminate |
| Heating Fuel | Natural Gas |
| Heating Type | Forced Air |
| Size Interior | 600 - 699 Ft2 |
| Type | Apartment |
Parking
| Underground | |
| Garage |
Land
| Acreage | No |
| Landscape Features | Landscaped |
Rooms
| Level | Type | Length | Width | Dimensions |
|---|---|---|---|---|
| Flat | Foyer | 1.7 m | 1.19 m | 1.7 m x 1.19 m |
| Flat | Kitchen | 4.11 m | 3.55 m | 4.11 m x 3.55 m |
| Flat | Dining Room | 4.11 m | 3.55 m | 4.11 m x 3.55 m |
| Flat | Living Room | 3.2 m | 2.62 m | 3.2 m x 2.62 m |
| Flat | Primary Bedroom | 2.65 m | 2.89 m | 2.65 m x 2.89 m |
| Flat | Bedroom 2 | 2.55 m | 2.89 m | 2.55 m x 2.89 m |
Contact Us
Contact us for more information
Karen Mcdermott
Salesperson
12 Howbert Drive
Toronto, Ontario M9N 3L2
(855) 484-6042
(613) 733-3435
www.srrealty.ca/

