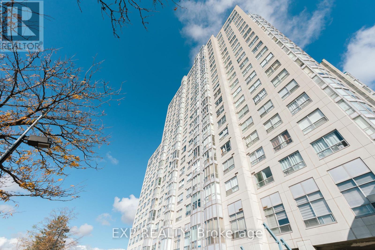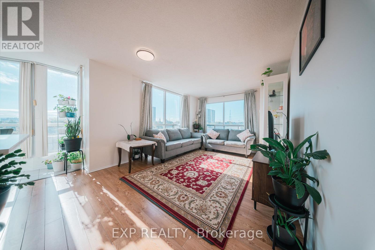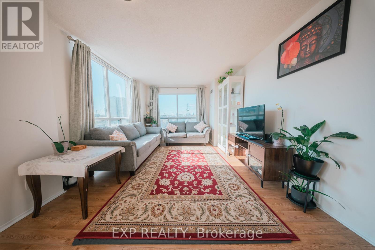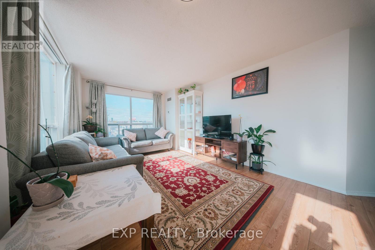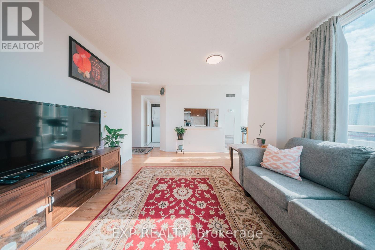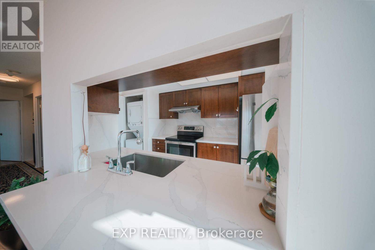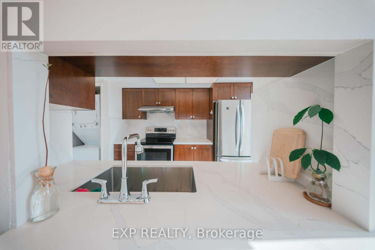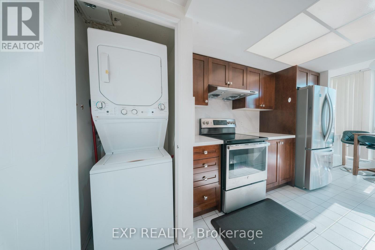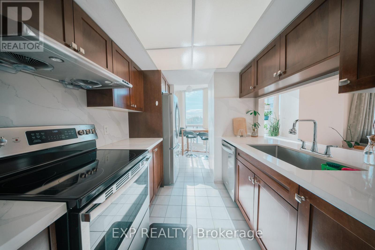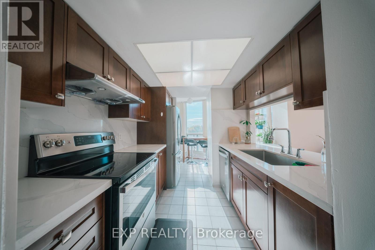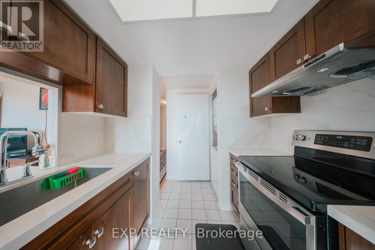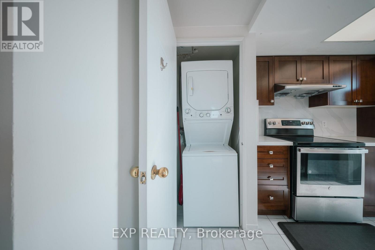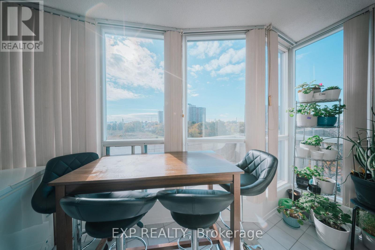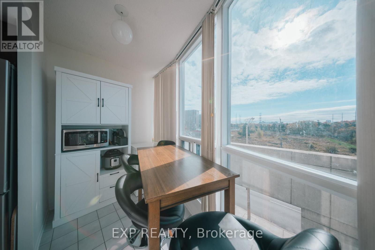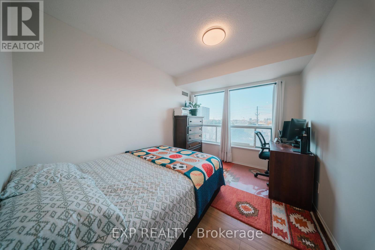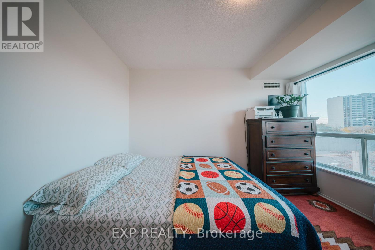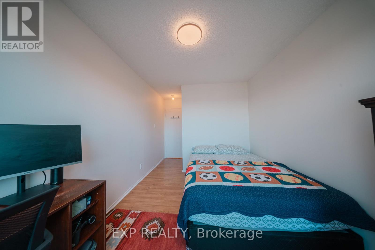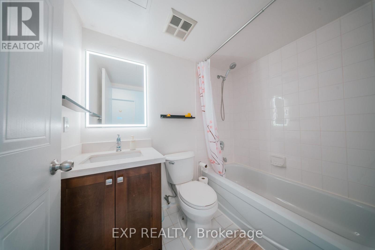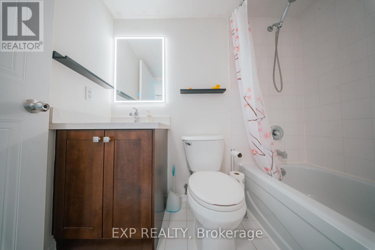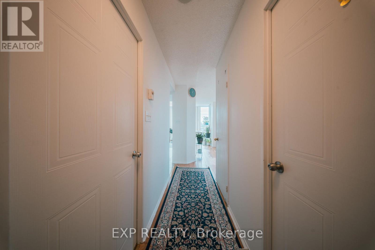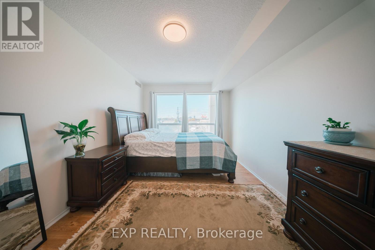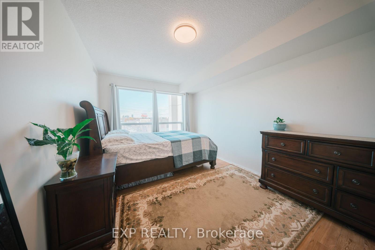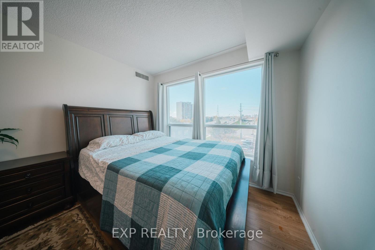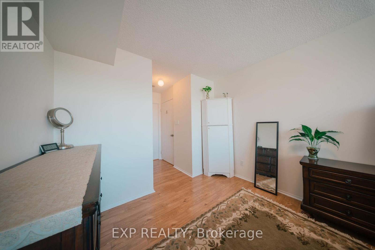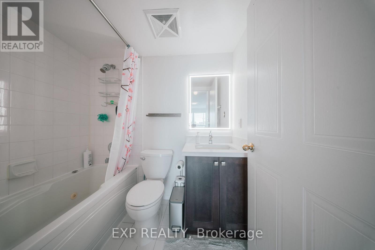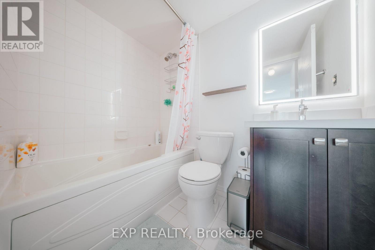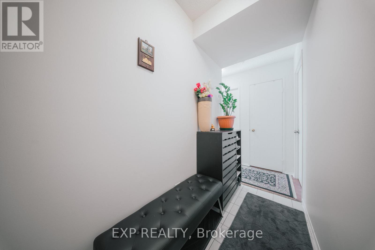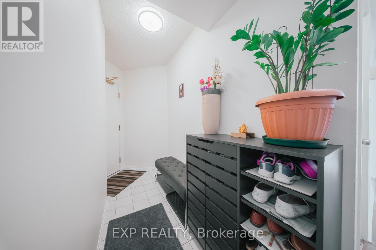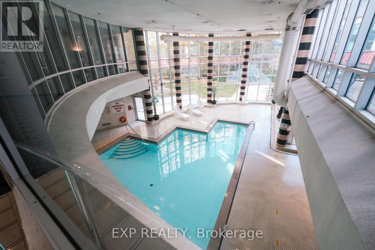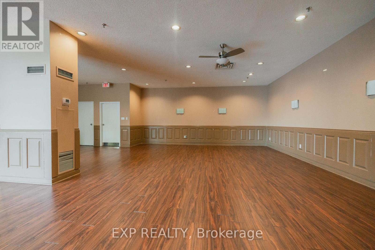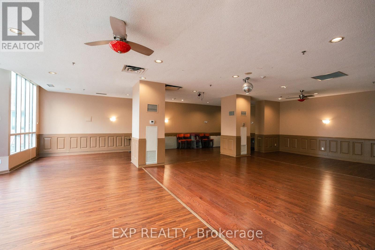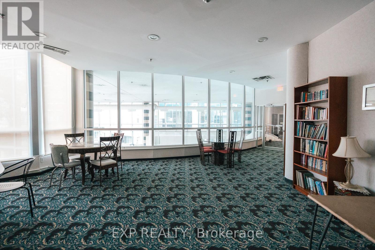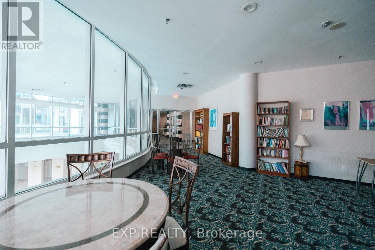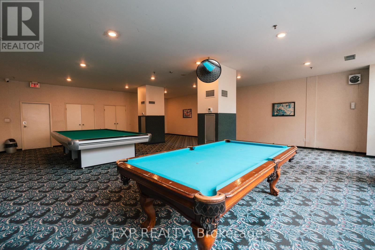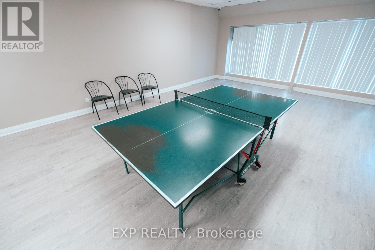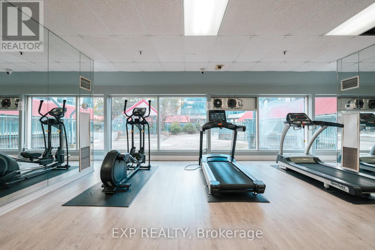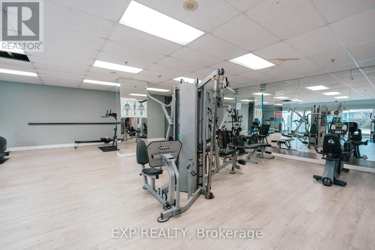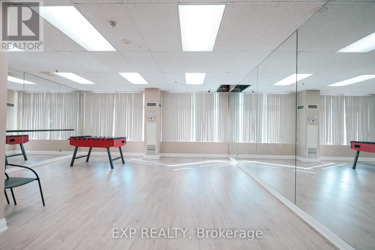310 - 2550 Lawrence Avenue E Toronto, Ontario M1P 4Z3
$505,000Maintenance, Common Area Maintenance, Heat, Electricity, Insurance, Parking, Water
$811.15 Monthly
Maintenance, Common Area Maintenance, Heat, Electricity, Insurance, Parking, Water
$811.15 MonthlyBeautiful and spacious 2-bedroom, 2-washroom condo filled with natural sunlight! This well-maintained corner unit features a generous primary bedroom with a 3-pc ensuite and walk-in closet, along with a functional layout perfect for comfortable living. Freshly painted for a move-in ready feel! Enjoy all-inclusive utilities and low maintenance fees in a well-managed building with exceptional amenities including an indoor pool, gym, party room, billiard room, visitor parking, and 24-hour concierge. Prime location just steps to Kennedy Subway & GO Station, TTC, schools, parks, shopping, hospital, library, and quick access to Hwy 401. A rare opportunity offering outstanding space, value, and convenience - perfect for first-time buyers, investors, or down sizers! (id:50886)
Property Details
| MLS® Number | E12500012 |
| Property Type | Single Family |
| Community Name | Dorset Park |
| Amenities Near By | Hospital, Park, Place Of Worship, Public Transit |
| Community Features | Pets Allowed With Restrictions, School Bus |
| Parking Space Total | 1 |
| Pool Type | Indoor Pool |
Building
| Bathroom Total | 2 |
| Bedrooms Above Ground | 2 |
| Bedrooms Total | 2 |
| Amenities | Exercise Centre, Recreation Centre, Sauna |
| Appliances | Dishwasher, Dryer, Stove, Washer, Window Coverings, Refrigerator |
| Basement Type | None |
| Cooling Type | Central Air Conditioning |
| Exterior Finish | Brick |
| Flooring Type | Laminate, Ceramic |
| Heating Fuel | Natural Gas |
| Heating Type | Forced Air |
| Size Interior | 900 - 999 Ft2 |
| Type | Apartment |
Parking
| Underground | |
| Garage |
Land
| Acreage | No |
| Land Amenities | Hospital, Park, Place Of Worship, Public Transit |
Rooms
| Level | Type | Length | Width | Dimensions |
|---|---|---|---|---|
| Ground Level | Living Room | 5.45 m | 3.62 m | 5.45 m x 3.62 m |
| Ground Level | Dining Room | 5.45 m | 3.62 m | 5.45 m x 3.62 m |
| Ground Level | Kitchen | 2.65 m | 2.35 m | 2.65 m x 2.35 m |
| Ground Level | Eating Area | 3.75 m | 1.76 m | 3.75 m x 1.76 m |
| Ground Level | Primary Bedroom | 4.27 m | 3.07 m | 4.27 m x 3.07 m |
| Ground Level | Bedroom | 3.5 m | 2.75 m | 3.5 m x 2.75 m |
Contact Us
Contact us for more information
Rahul Arora
Broker
www.arorareg.com/
www.facebook.com/RealtorRahul
twitter.com/aroraproperties
ca.linkedin.com/in/rahularora4/en
(866) 530-7737

