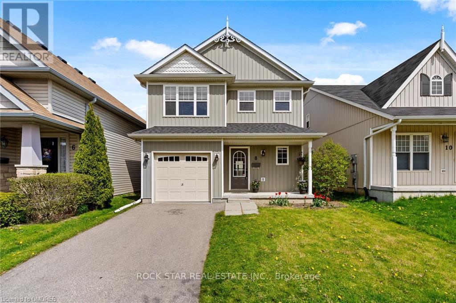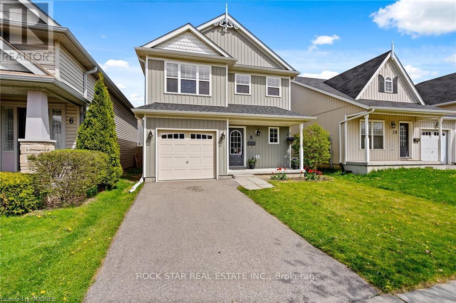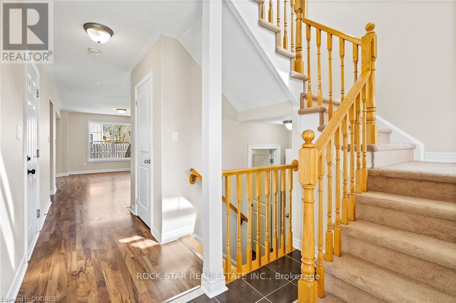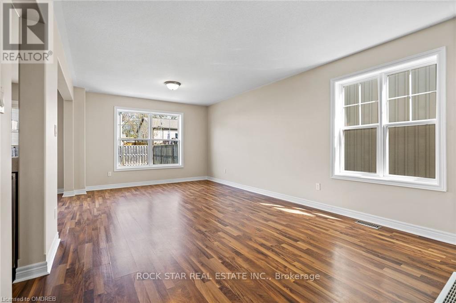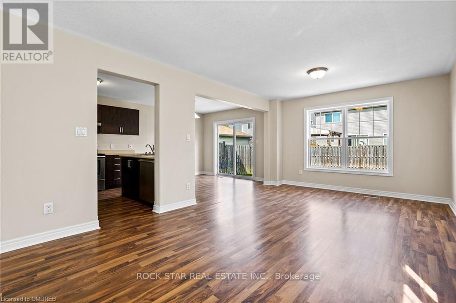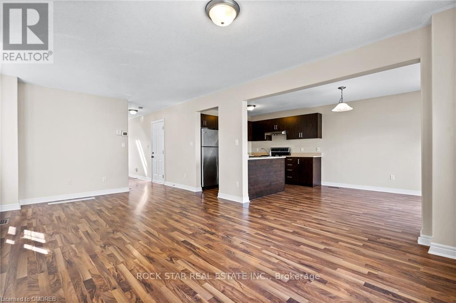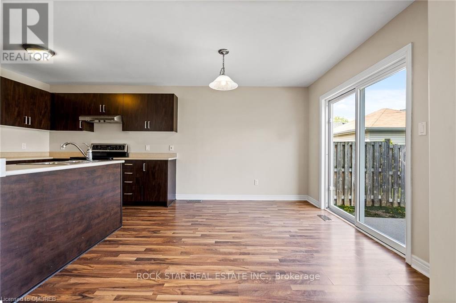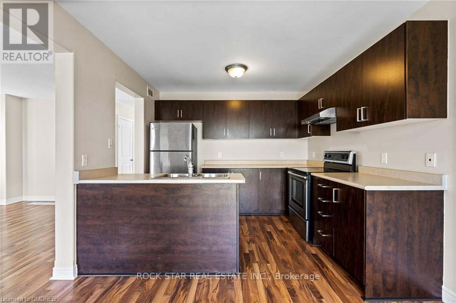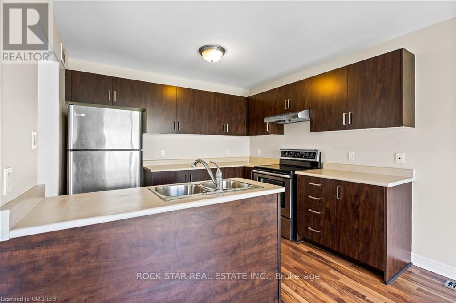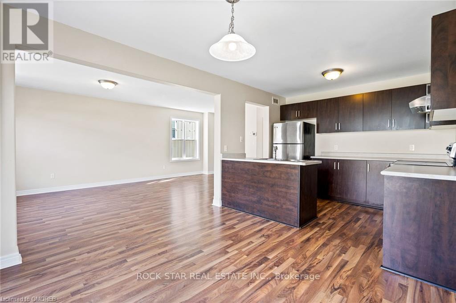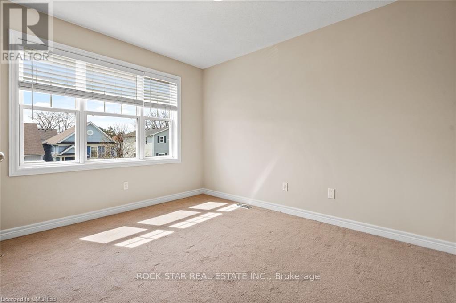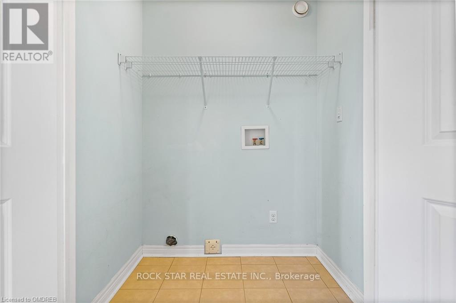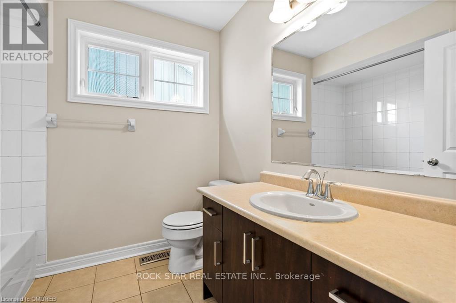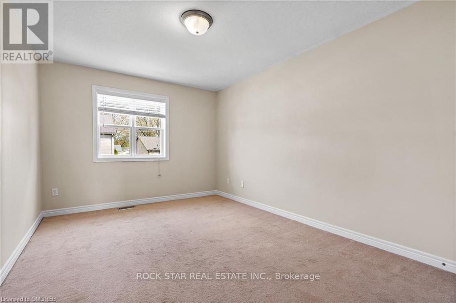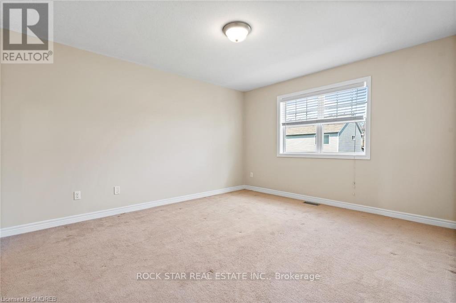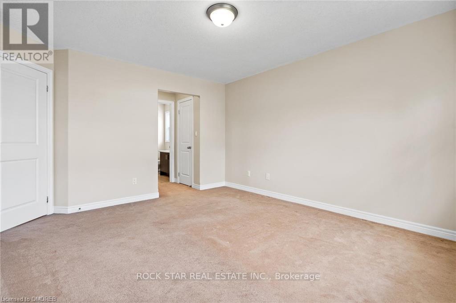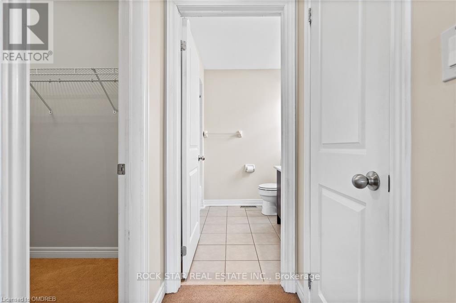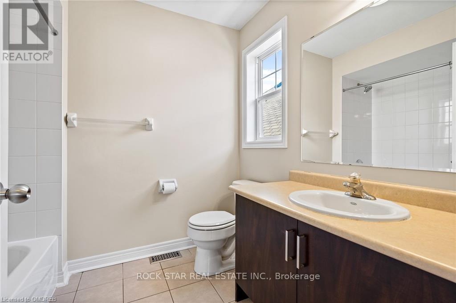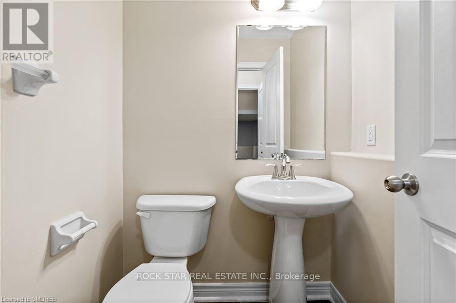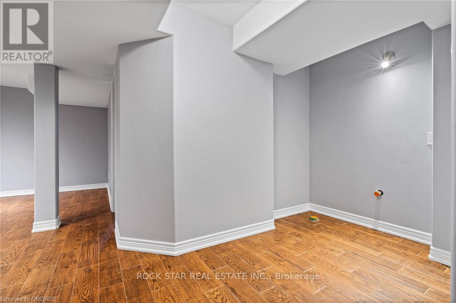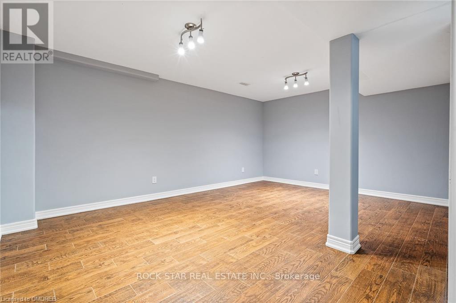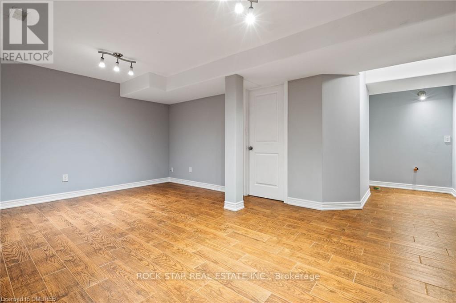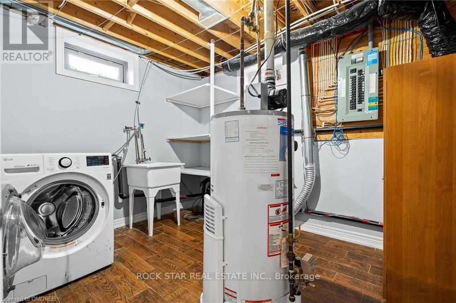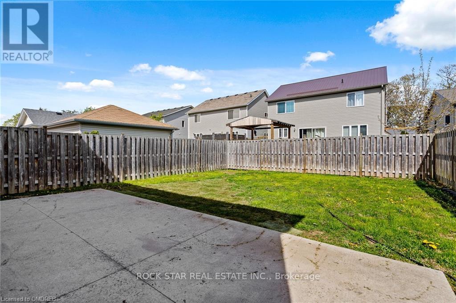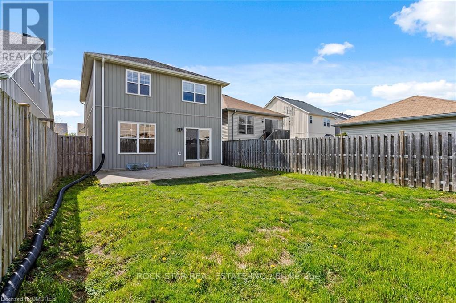8 Chicory Crescent St. Catharines, Ontario L2R 0A5
$2,800 Monthly
Beautiful 2 Storey Energy Star Home, Quiet Family Friendly Neighbourhood In The Heart Of St. Catharines. Open Concept, Main Floor With Good Size Kitchen, Appliances Included, Large Dining Area, Spacious Living Room and Powder Room. Walkout From The Kitchen To Fully Fenced Backyard. The Second Floor Has 3 Great Size Bedrooms, 2.5 Bathrooms. Great size Master Bedroom With 2 Closets And A 4pc Ensuite! Large Finished Rec Room In The Basement Makes It Great For Entertaining. Close To Shopping, Schools, Parks And Many More Local Amenities! Available January 1st, 2026. Tenants Pay All Utilities. (id:50886)
Property Details
| MLS® Number | X12502706 |
| Property Type | Single Family |
| Community Name | 452 - Haig |
| Amenities Near By | Hospital |
| Features | Sump Pump |
| Parking Space Total | 2 |
Building
| Bathroom Total | 3 |
| Bedrooms Above Ground | 3 |
| Bedrooms Total | 3 |
| Age | 6 To 15 Years |
| Basement Development | Finished |
| Basement Type | Full (finished) |
| Construction Style Attachment | Detached |
| Cooling Type | Central Air Conditioning |
| Exterior Finish | Vinyl Siding |
| Foundation Type | Poured Concrete |
| Half Bath Total | 1 |
| Heating Fuel | Natural Gas |
| Heating Type | Forced Air |
| Stories Total | 2 |
| Size Interior | 1,500 - 2,000 Ft2 |
| Type | House |
| Utility Water | Municipal Water, Unknown |
Parking
| Attached Garage | |
| Garage | |
| Inside Entry |
Land
| Acreage | No |
| Land Amenities | Hospital |
| Sewer | Sanitary Sewer |
| Size Depth | 99 Ft ,7 In |
| Size Frontage | 31 Ft ,10 In |
| Size Irregular | 31.9 X 99.6 Ft |
| Size Total Text | 31.9 X 99.6 Ft|under 1/2 Acre |
Rooms
| Level | Type | Length | Width | Dimensions |
|---|---|---|---|---|
| Second Level | Primary Bedroom | 4.26 m | 3.65 m | 4.26 m x 3.65 m |
| Second Level | Bedroom | 3.5 m | 2.84 m | 3.5 m x 2.84 m |
| Second Level | Bedroom | 4.49 m | 3.14 m | 4.49 m x 3.14 m |
| Basement | Recreational, Games Room | 5.18 m | 3.78 m | 5.18 m x 3.78 m |
| Main Level | Dining Room | 3.14 m | 2.84 m | 3.14 m x 2.84 m |
| Main Level | Kitchen | 3.04 m | 2.74 m | 3.04 m x 2.74 m |
| Main Level | Living Room | 6.19 m | 3.6 m | 6.19 m x 3.6 m |
https://www.realtor.ca/real-estate/29060325/8-chicory-crescent-st-catharines-haig-452-haig
Contact Us
Contact us for more information
Micheal William Desormeaux
Salesperson
418 Iroquois Shore Rd #103a
Oakville, Ontario L6H 0X7
(905) 361-9098
(905) 338-2727
www.rockstarbrokerage.com

