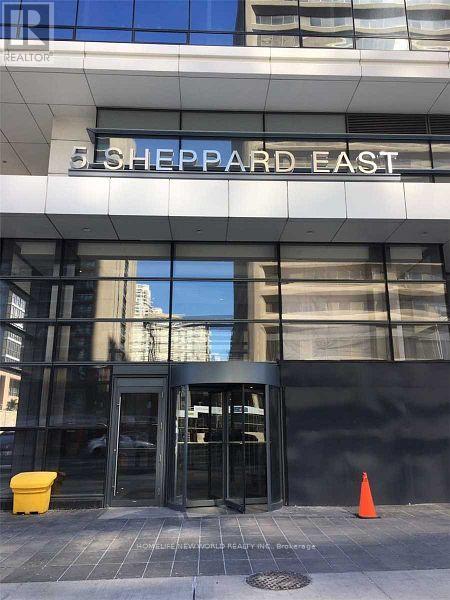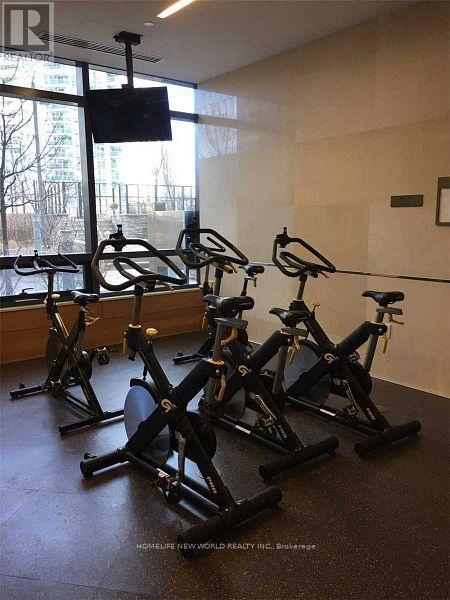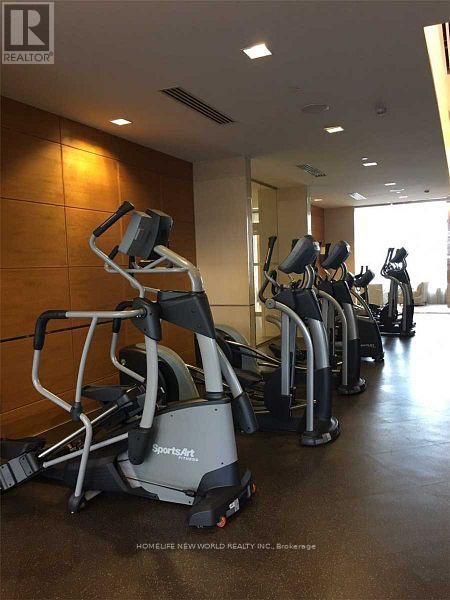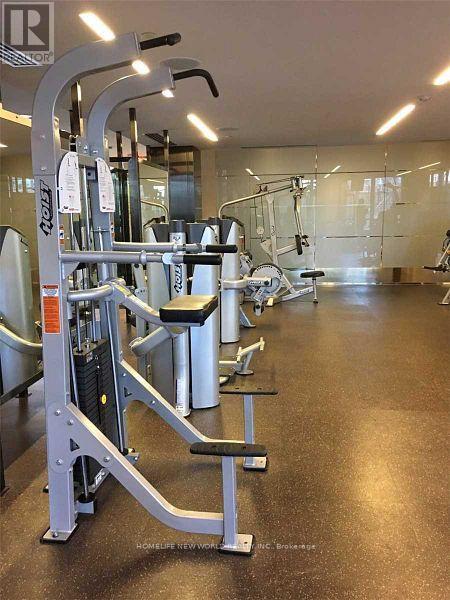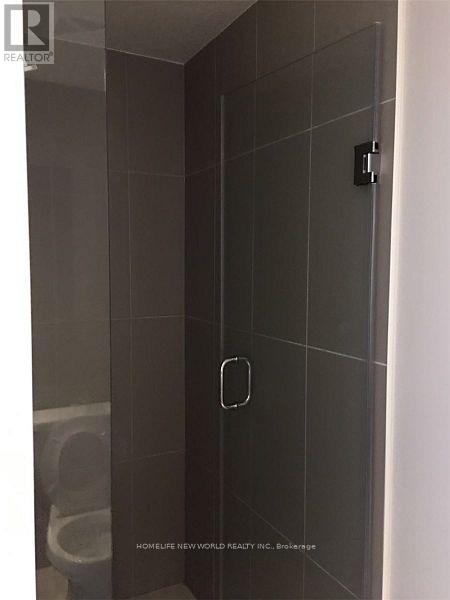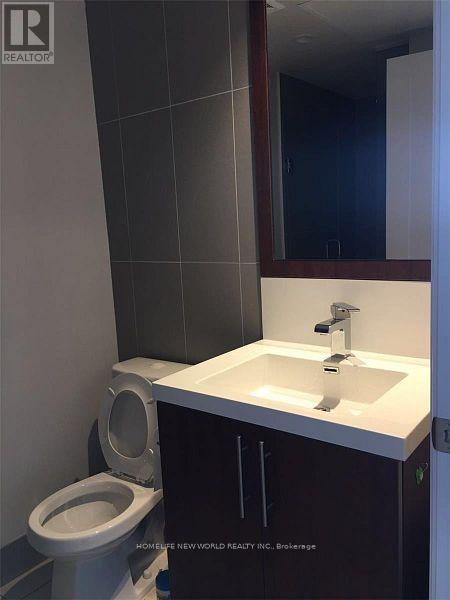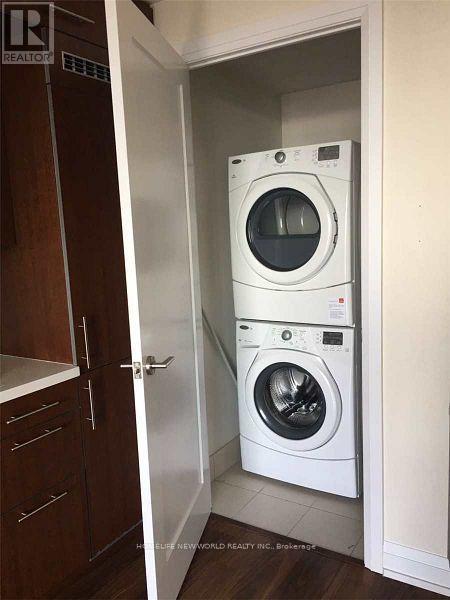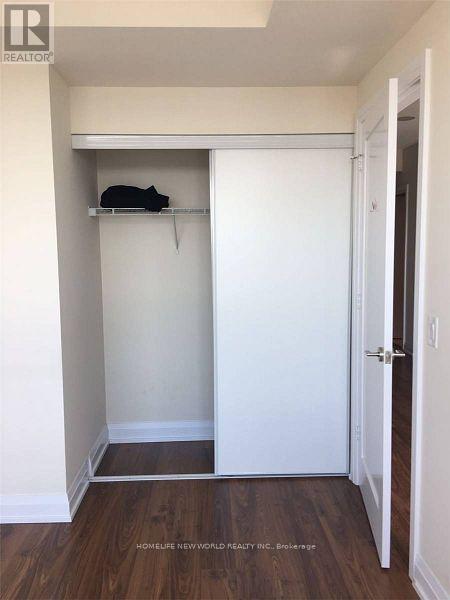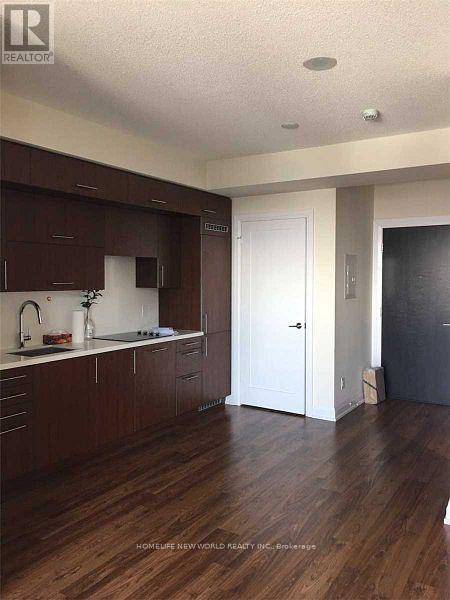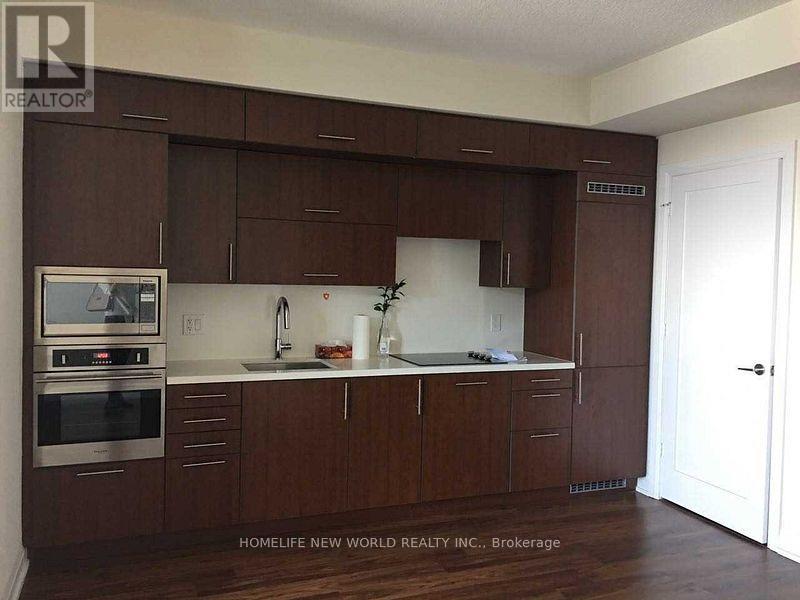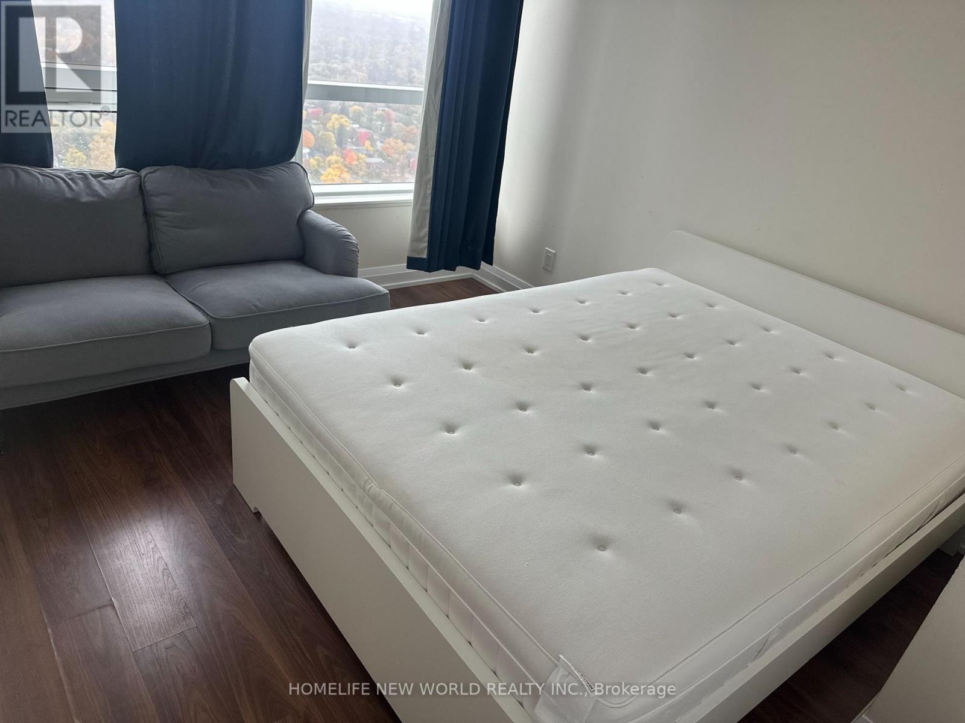4019 - 5 Sheppard Avenue E Toronto, Ontario M2N 2Z8
1 Bedroom
1 Bathroom
500 - 599 ft2
Central Air Conditioning
Forced Air
$2,500 Monthly
Hullmark Centre. 1 Bedroom, 1 Bathroom. 9' Ceilings, Laminate Flooring, Built-In Appliances Concealed Behind Custom Designed Cabinetry, Living Room With Walk-Out Balcony, Open Concept, South-West Views. Direct Indoor Access To Both Yonge & Sheppard Subway Lines. On Site Whole Foods Supermarket, Rexall Pharmacy, Restaurants, Medical Offices & More. Walking Distance To Shops, Restaurants, Theatre. Mins To 401 7 404. (id:50886)
Property Details
| MLS® Number | C12505926 |
| Property Type | Single Family |
| Community Name | Willowdale East |
| Community Features | Pets Allowed With Restrictions |
| Features | Balcony |
| Parking Space Total | 1 |
Building
| Bathroom Total | 1 |
| Bedrooms Above Ground | 1 |
| Bedrooms Total | 1 |
| Appliances | Dishwasher, Dryer, Stove, Washer, Refrigerator |
| Basement Type | None |
| Cooling Type | Central Air Conditioning |
| Exterior Finish | Concrete |
| Heating Fuel | Natural Gas |
| Heating Type | Forced Air |
| Size Interior | 500 - 599 Ft2 |
| Type | Apartment |
Parking
| Underground | |
| Garage |
Land
| Acreage | No |
Rooms
| Level | Type | Length | Width | Dimensions |
|---|---|---|---|---|
| Ground Level | Living Room | 4.39 m | 3.3 m | 4.39 m x 3.3 m |
| Ground Level | Dining Room | 4.39 m | 3.3 m | 4.39 m x 3.3 m |
| Ground Level | Kitchen | 4.39 m | 3.3 m | 4.39 m x 3.3 m |
| Ground Level | Primary Bedroom | 3.55 m | 2.97 m | 3.55 m x 2.97 m |
Contact Us
Contact us for more information
Harry Han
Salesperson
Homelife New World Realty Inc.
201 Consumers Rd., Ste. 205
Toronto, Ontario M2J 4G8
201 Consumers Rd., Ste. 205
Toronto, Ontario M2J 4G8
(416) 490-1177
(416) 490-1928
www.homelifenewworld.com/

