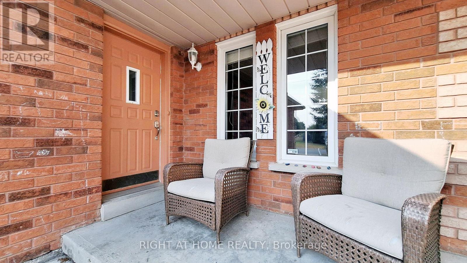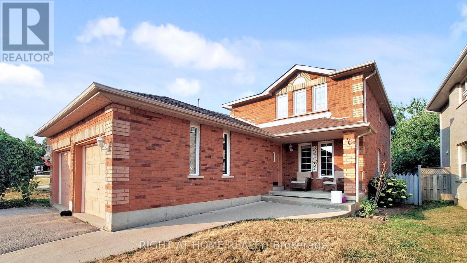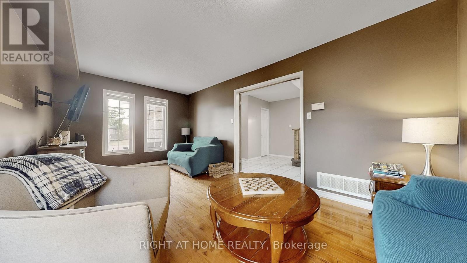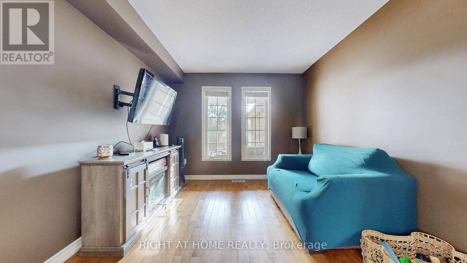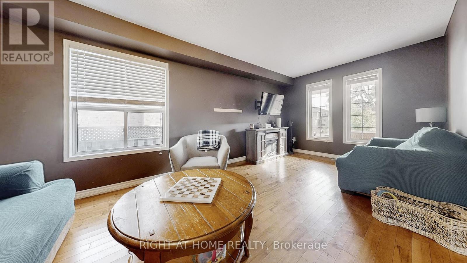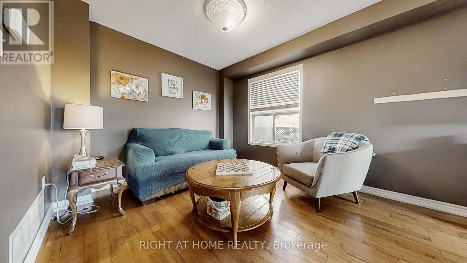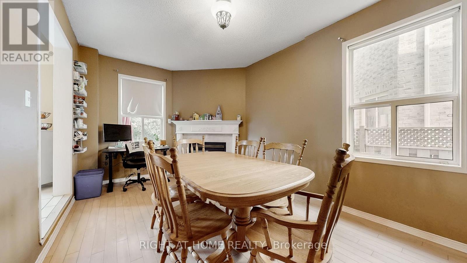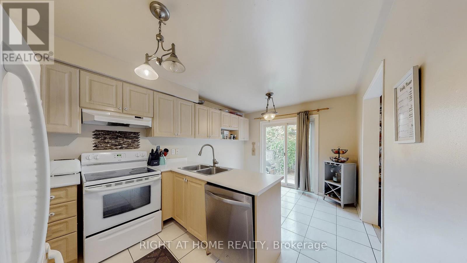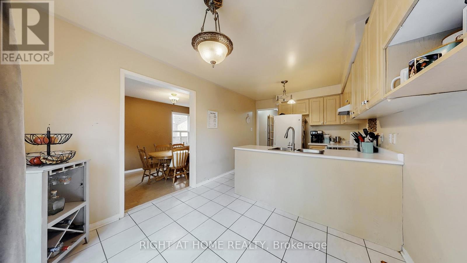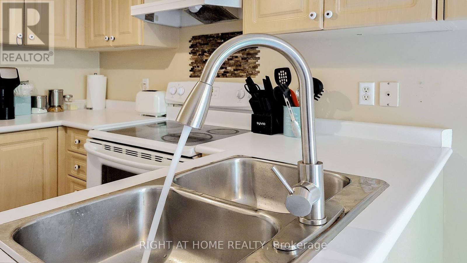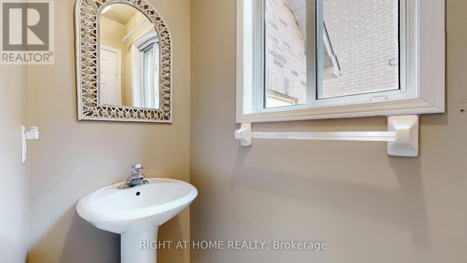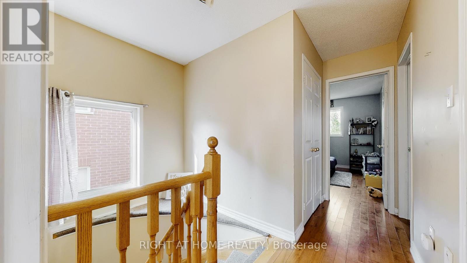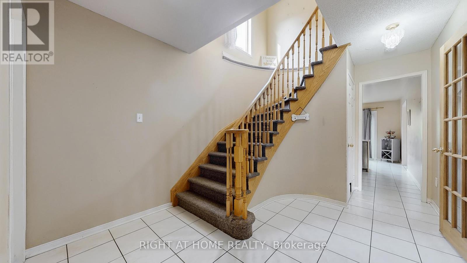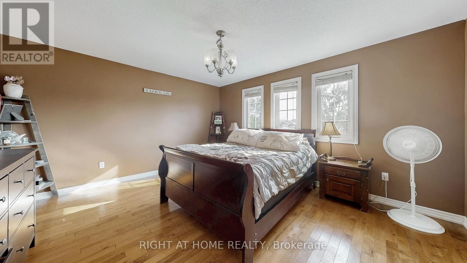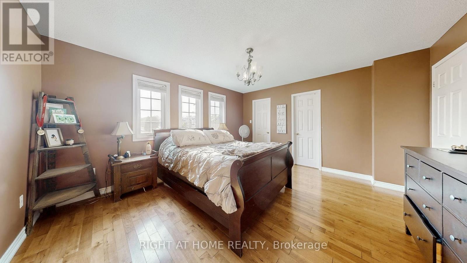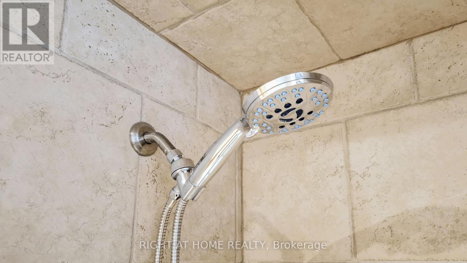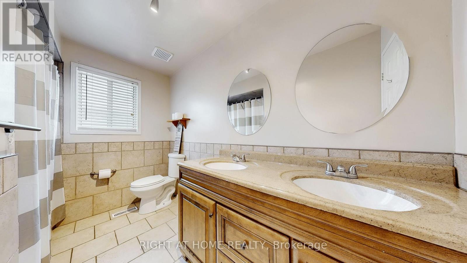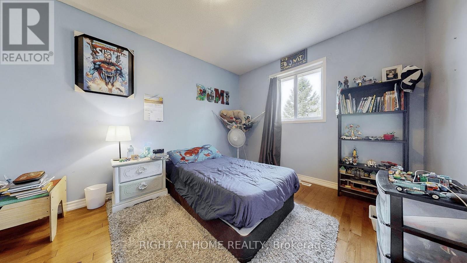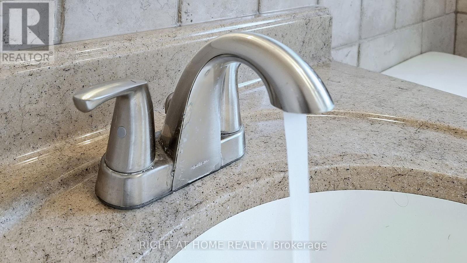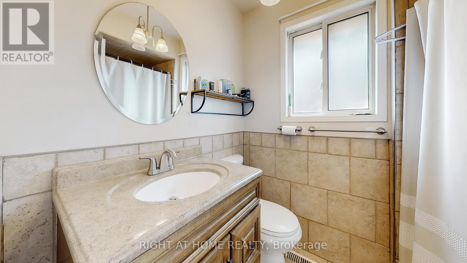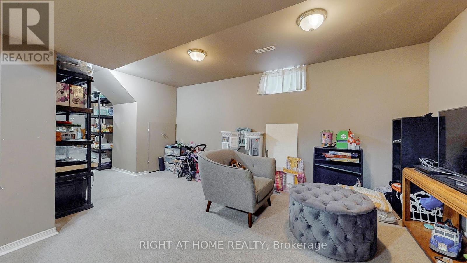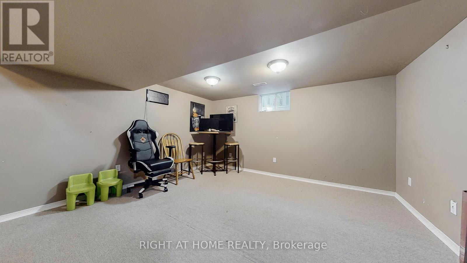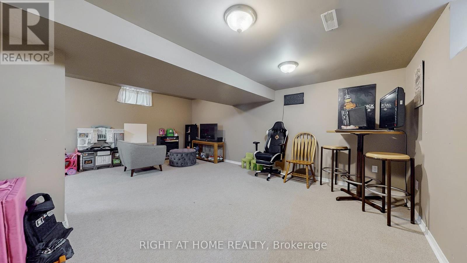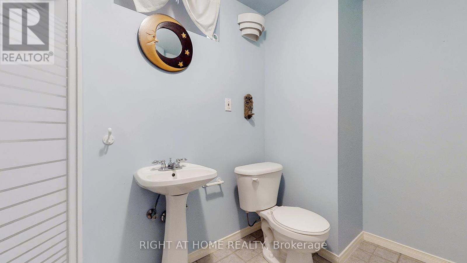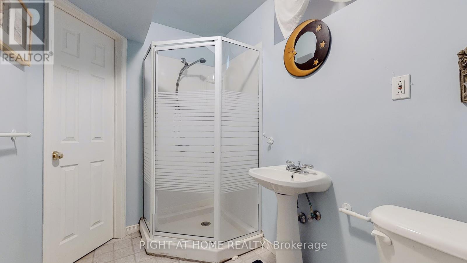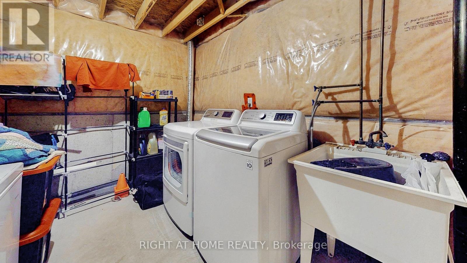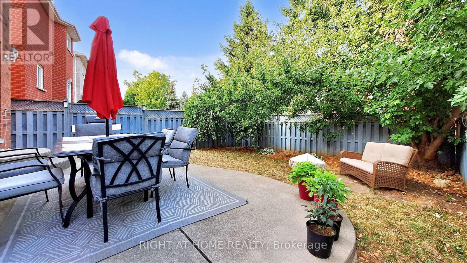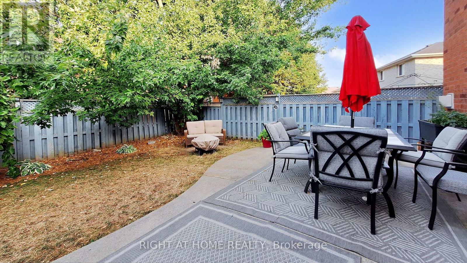99 Widgeon Street Barrie, Ontario L4N 8W3
$769,000
Welcome to 99 Widgeon Street Family Living in South Barrie! Discover this beautifully maintained 3-bedroom, 4-bathroom detached home located in Barrie's desirable Painswick South neighbourhood. Set on a quiet, family-friendly street, this property offers comfort, space, and convenience just minutes from schools, parks, shopping, and the GO Station. The main floor features a bright layout with a spacious living/dining area, hardwood flooring, and large windows that fill the space with natural light. The eat-in kitchen offers ample cabinetry, stainless steel appliances, and a walk-out to a fully fenced backyard perfect for summer entertaining or letting the kids play safely. Upstairs, you'll find three generously sized bedrooms including a primary suite with walk-in closet and private ensuite. The finished basement provides a large recreation room, ideal for a home office, gym, play area, or can be converted into a guest bedroom. (id:50886)
Property Details
| MLS® Number | S12506222 |
| Property Type | Single Family |
| Community Name | Painswick South |
| Equipment Type | Water Heater |
| Parking Space Total | 4 |
| Rental Equipment Type | Water Heater |
| View Type | City View |
Building
| Bathroom Total | 4 |
| Bedrooms Above Ground | 3 |
| Bedrooms Below Ground | 1 |
| Bedrooms Total | 4 |
| Appliances | Water Heater, Dishwasher, Dryer, Stove, Washer, Window Coverings, Refrigerator |
| Basement Development | Finished |
| Basement Type | N/a (finished) |
| Construction Style Attachment | Detached |
| Cooling Type | Central Air Conditioning |
| Exterior Finish | Brick Veneer |
| Fireplace Present | Yes |
| Flooring Type | Hardwood |
| Foundation Type | Concrete |
| Half Bath Total | 1 |
| Heating Fuel | Natural Gas |
| Heating Type | Forced Air |
| Stories Total | 2 |
| Size Interior | 1,500 - 2,000 Ft2 |
| Type | House |
| Utility Water | Municipal Water |
Parking
| Attached Garage | |
| Garage |
Land
| Acreage | No |
| Sewer | Sanitary Sewer |
| Size Irregular | 49.8 X 112.4 Acre |
| Size Total Text | 49.8 X 112.4 Acre |
| Zoning Description | Residential |
Rooms
| Level | Type | Length | Width | Dimensions |
|---|---|---|---|---|
| Second Level | Primary Bedroom | 4.96 m | 4.02 m | 4.96 m x 4.02 m |
| Basement | Great Room | 6.04 m | 4.16 m | 6.04 m x 4.16 m |
| Main Level | Living Room | 5.83 m | 3.06 m | 5.83 m x 3.06 m |
| Main Level | Dining Room | 5 m | 3.06 m | 5 m x 3.06 m |
| Main Level | Kitchen | 5 m | 2.96 m | 5 m x 2.96 m |
| Main Level | Bedroom 2 | 4.55 m | 3.1 m | 4.55 m x 3.1 m |
| Main Level | Bedroom 3 | 3.48 m | 2.98 m | 3.48 m x 2.98 m |
Utilities
| Cable | Available |
| Electricity | Available |
| Sewer | Available |
https://www.realtor.ca/real-estate/29064055/99-widgeon-street-barrie-painswick-south-painswick-south
Contact Us
Contact us for more information
Stan Nevolovich
Broker
www.rightathomerealty.com/Stan-Nevolovich
9311 Weston Road Unit 6
Vaughan, Ontario L4H 3G8
(289) 357-3000

