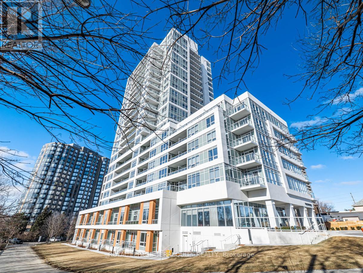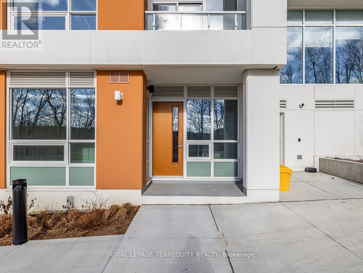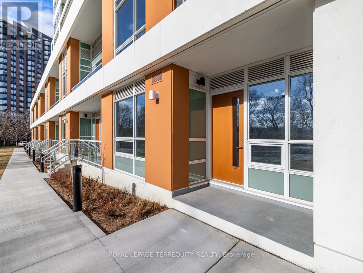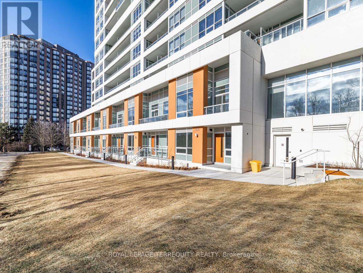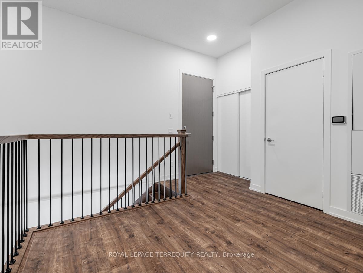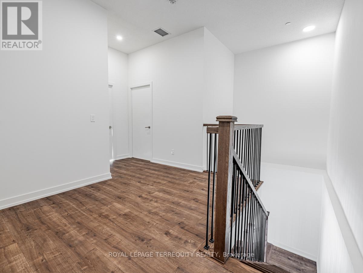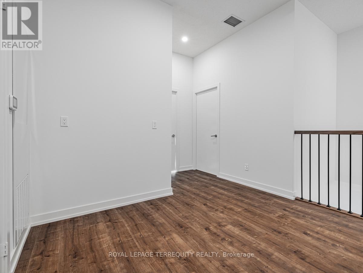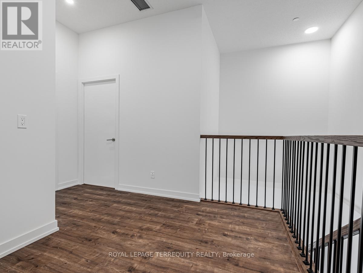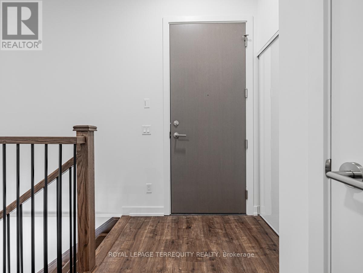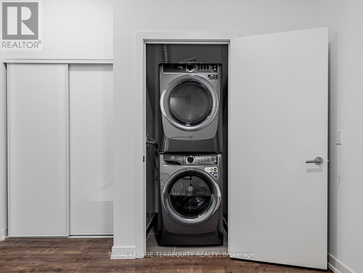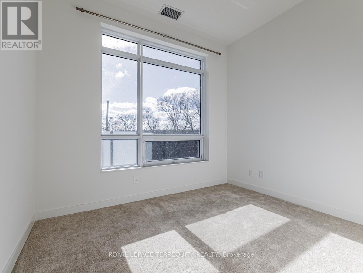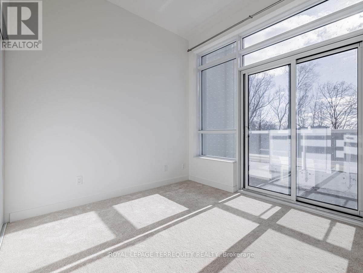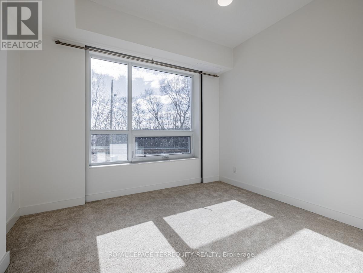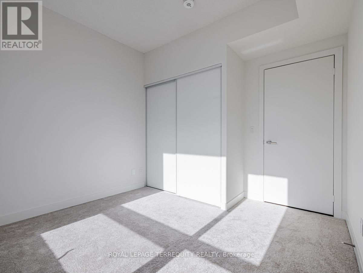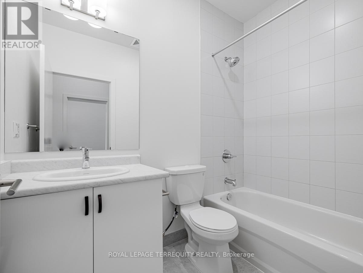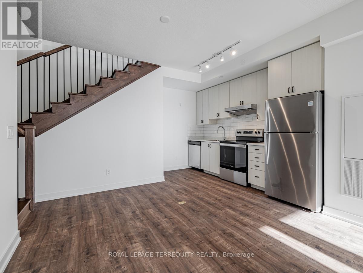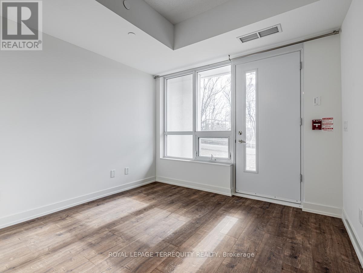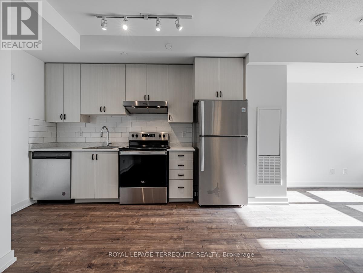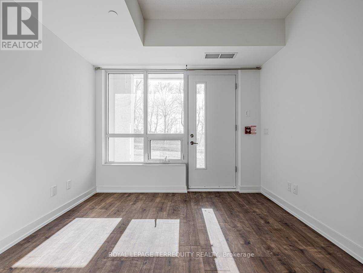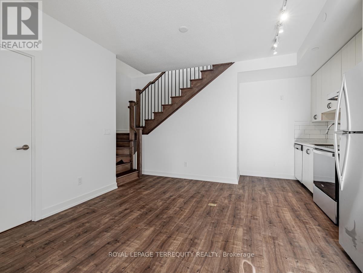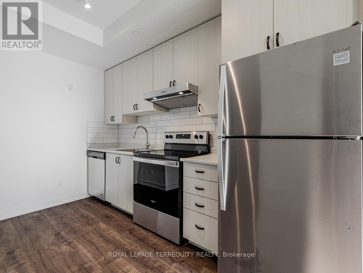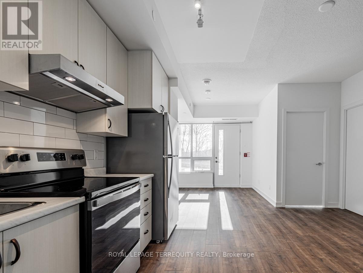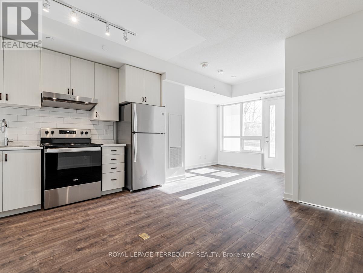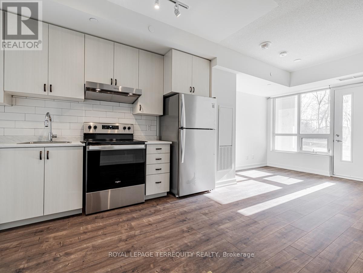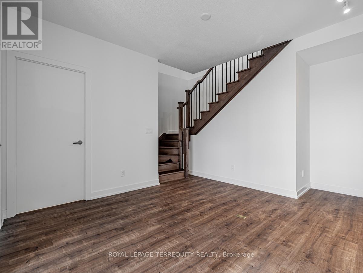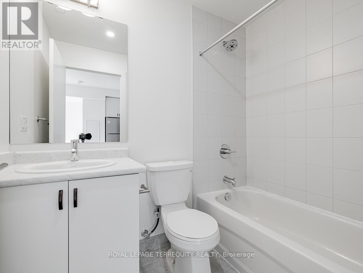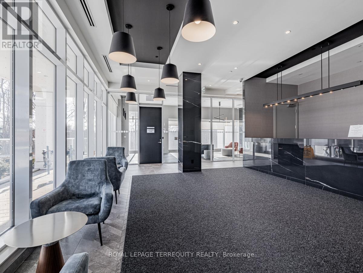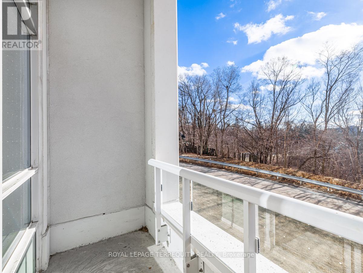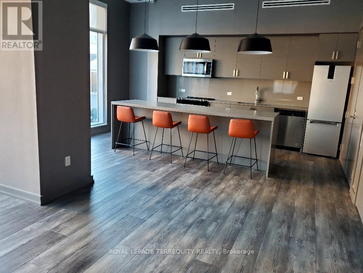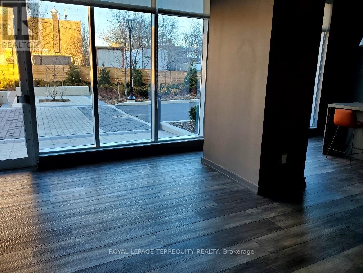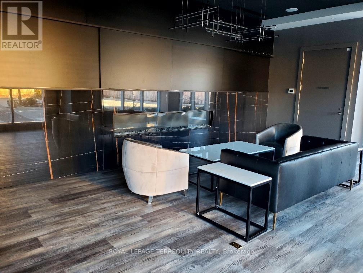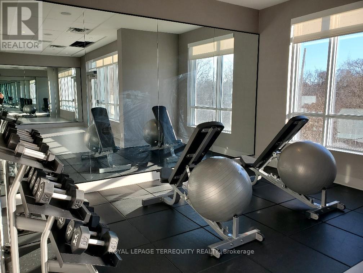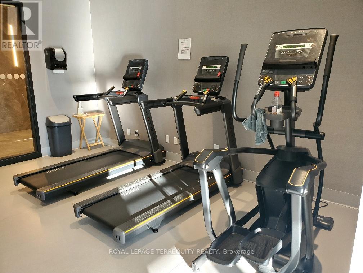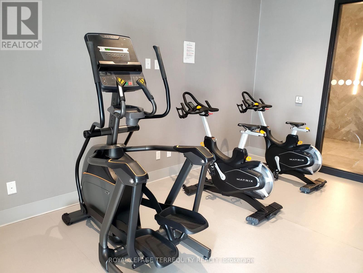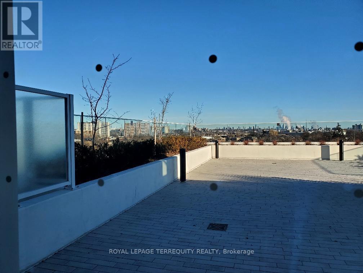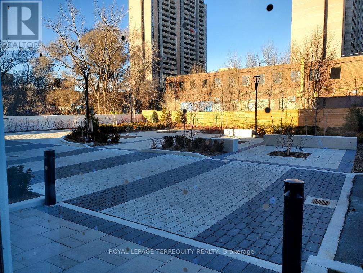101 - 10 Wilby Crescent Toronto, Ontario M9N 0B6
$3,150 Monthly
welcome to The Humber condominium. A bright spacious 1135 sq ft of Town House style living space in a rare two level unit with a balcony on the main floor and a walkout patio from the lower level , westerly facing the Humber river, 3 bedrooms, 2 washrooms, a study area ,ensuite laundry, parking, storage locker. Excellent location steps to TTC and a short distance to Weston go station and Up express making a short 20 minutes commute to downtown and the airport terminal , close to 401,400,427 and the future Eglington LRT. near all the convenient of shops. schools, parks, bike trail , golf, Humber River and more. Enjoy the many building amenities lounge area, party room, exercise room, BBQ terrace, meeting room and more . This property offers a large space and layout that is ideal for Young professionals with work from home set up , a large family or extended family. (id:50886)
Property Details
| MLS® Number | W12506510 |
| Property Type | Single Family |
| Community Name | Weston |
| Amenities Near By | Park, Public Transit, Place Of Worship |
| Community Features | Pets Not Allowed |
| Features | Conservation/green Belt, Carpet Free |
| Parking Space Total | 1 |
| View Type | View |
Building
| Bathroom Total | 2 |
| Bedrooms Above Ground | 3 |
| Bedrooms Total | 3 |
| Age | 0 To 5 Years |
| Amenities | Storage - Locker |
| Appliances | Dryer, Stove, Washer, Refrigerator |
| Basement Type | None |
| Cooling Type | Central Air Conditioning |
| Exterior Finish | Concrete |
| Flooring Type | Laminate, Carpeted |
| Heating Fuel | Natural Gas |
| Heating Type | Forced Air |
| Stories Total | 2 |
| Size Interior | 1,000 - 1,199 Ft2 |
| Type | Apartment |
Parking
| Underground | |
| Garage |
Land
| Acreage | No |
| Land Amenities | Park, Public Transit, Place Of Worship |
| Surface Water | River/stream |
Rooms
| Level | Type | Length | Width | Dimensions |
|---|---|---|---|---|
| Lower Level | Living Room | 3.38 m | 3.05 m | 3.38 m x 3.05 m |
| Lower Level | Dining Room | 3.51 m | 3.51 m | 3.51 m x 3.51 m |
| Lower Level | Kitchen | 3.51 m | 3.51 m | 3.51 m x 3.51 m |
| Lower Level | Primary Bedroom | 3.43 m | 3.02 m | 3.43 m x 3.02 m |
| Upper Level | Bedroom 2 | 3.25 m | 2.74 m | 3.25 m x 2.74 m |
| Upper Level | Bedroom 3 | 2.84 m | 2.82 m | 2.84 m x 2.82 m |
| Upper Level | Den | 3.3 m | 2.26 m | 3.3 m x 2.26 m |
https://www.realtor.ca/real-estate/29064448/101-10-wilby-crescent-toronto-weston-weston
Contact Us
Contact us for more information
Elias Assal
Broker
www.eliasassal.com/
200 Consumers Rd Ste 100
Toronto, Ontario M2J 4R4
(416) 496-9220
(416) 497-5949
www.terrequity.com/

