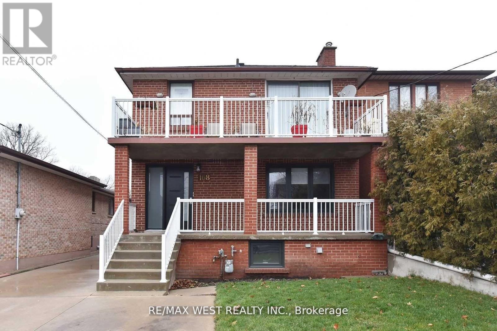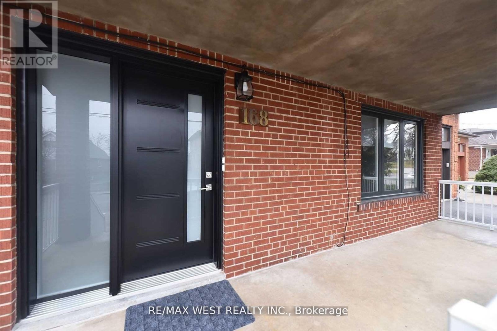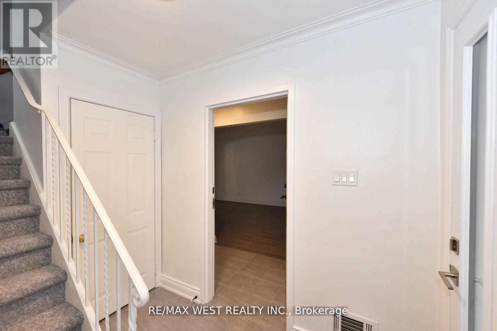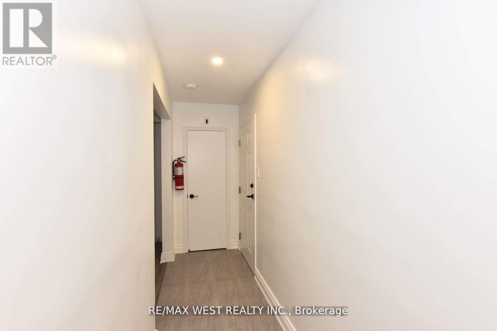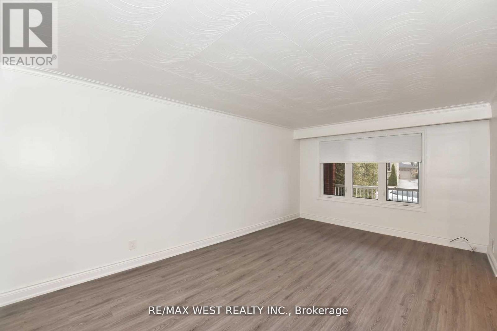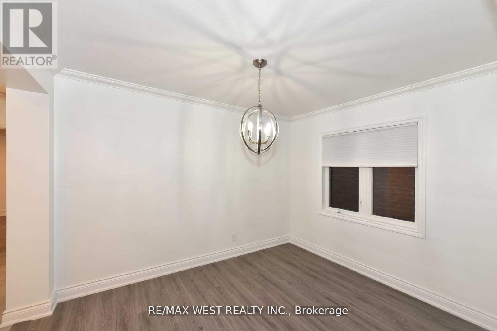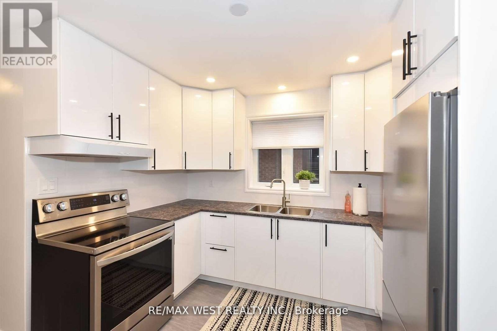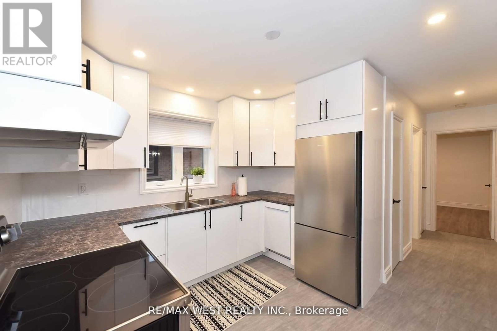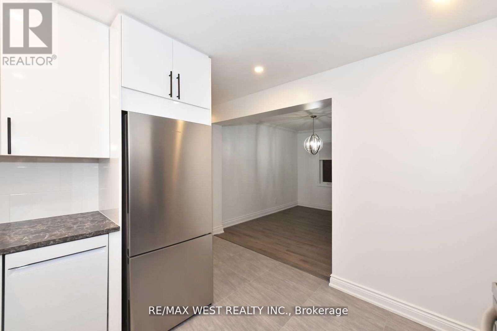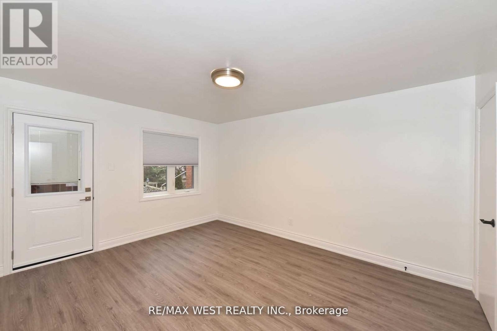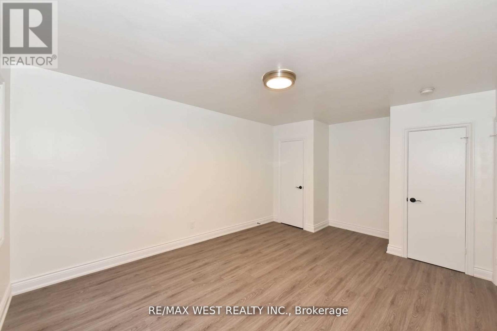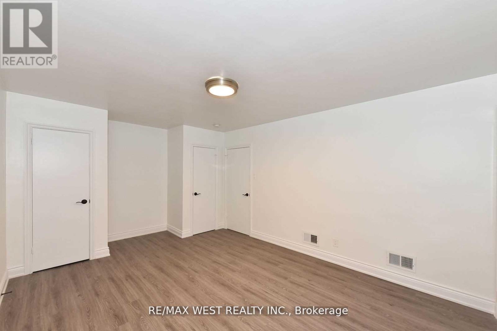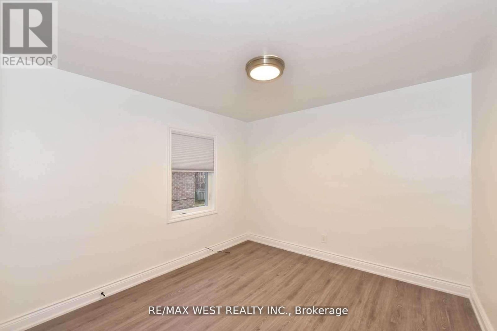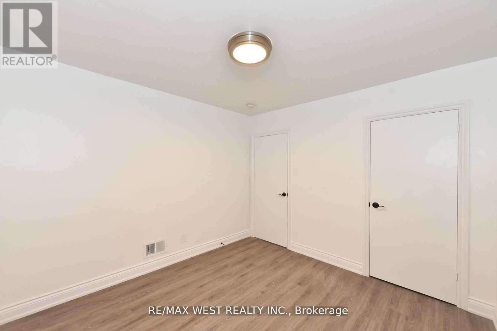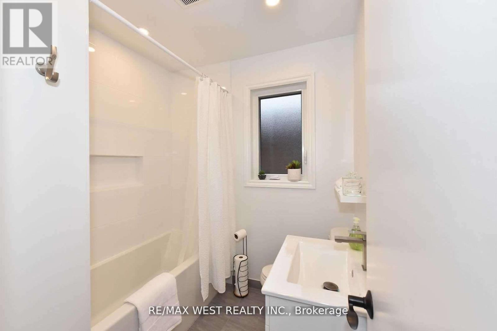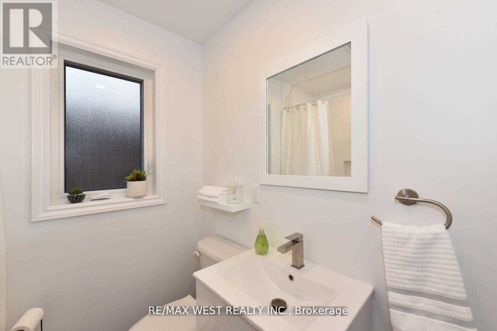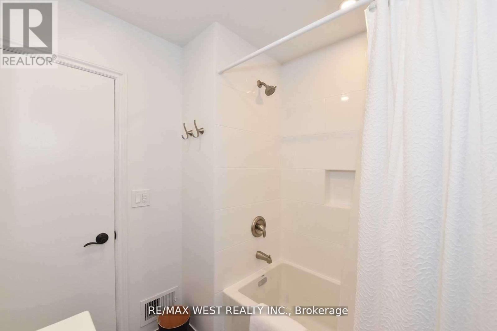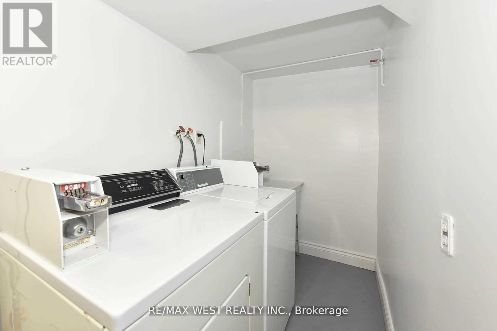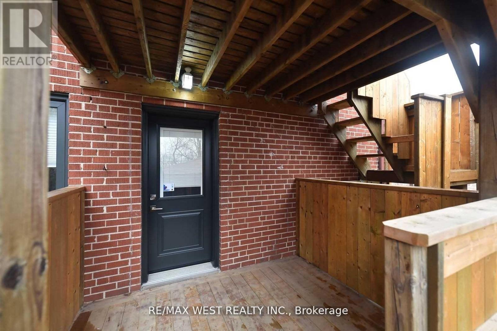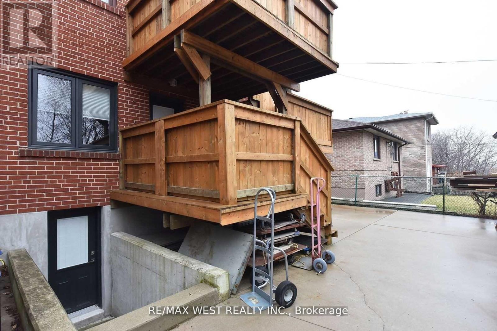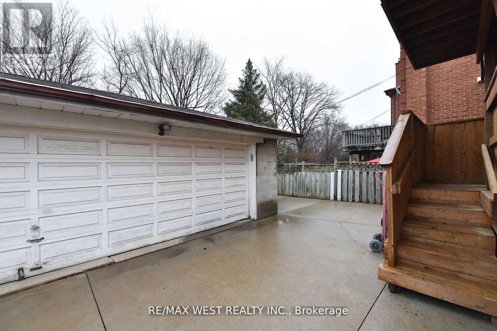Main - 168 Strathnairn Avenue Toronto, Ontario M2M 2G1
2 Bedroom
1 Bathroom
1,100 - 1,500 ft2
Central Air Conditioning
Forced Air
$2,500 Monthly
Step Inside And You Will Love This Spacious 2 Bedroom Apartment !!! With A Beautiful Modern Kitchen, Open Concept Living/Dining Room, 4pc bathroom , Pot Lights, Closet Space And A Private Deck. Great Location A Short Stroll To The New LRT On Eglinton Ave, Shopping, Schools And Amenities. Don't Miss Out! **EXTRAS** Coin Operated Washer And Dryer In Laundry Area. (id:50886)
Property Details
| MLS® Number | W12514326 |
| Property Type | Multi-family |
| Community Name | Beechborough-Greenbrook |
| Features | Laundry- Coin Operated |
| Parking Space Total | 1 |
Building
| Bathroom Total | 1 |
| Bedrooms Above Ground | 2 |
| Bedrooms Total | 2 |
| Appliances | Blinds, Dishwasher, Hood Fan, Stove, Refrigerator |
| Basement Features | Apartment In Basement, Separate Entrance |
| Basement Type | N/a, N/a |
| Cooling Type | Central Air Conditioning |
| Exterior Finish | Brick |
| Flooring Type | Laminate, Ceramic |
| Foundation Type | Block |
| Heating Fuel | Natural Gas |
| Heating Type | Forced Air |
| Stories Total | 2 |
| Size Interior | 1,100 - 1,500 Ft2 |
| Type | Triplex |
| Utility Water | Municipal Water |
Parking
| Detached Garage | |
| Garage |
Land
| Acreage | No |
| Sewer | Sanitary Sewer |
Rooms
| Level | Type | Length | Width | Dimensions |
|---|---|---|---|---|
| Main Level | Dining Room | 2.75 m | 3.4 m | 2.75 m x 3.4 m |
| Main Level | Kitchen | 3.12 m | 3.12 m | 3.12 m x 3.12 m |
| Main Level | Primary Bedroom | 5.13 m | 3.55 m | 5.13 m x 3.55 m |
| Main Level | Bedroom 2 | 3.28 m | 3.12 m | 3.28 m x 3.12 m |
Contact Us
Contact us for more information
Lino Pinto
Salesperson
www.linopinto.com/
RE/MAX West Realty Inc.
1678 Bloor St., West
Toronto, Ontario M6P 1A9
1678 Bloor St., West
Toronto, Ontario M6P 1A9
(416) 769-1616
(416) 769-1524
www.remaxwest.com

