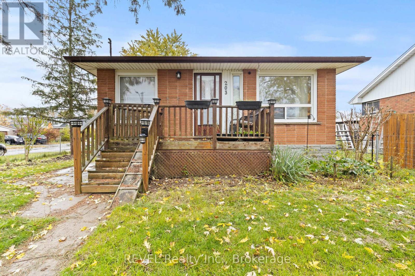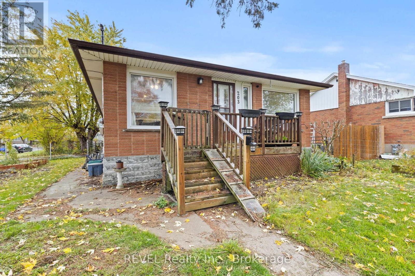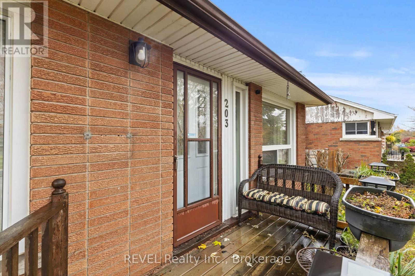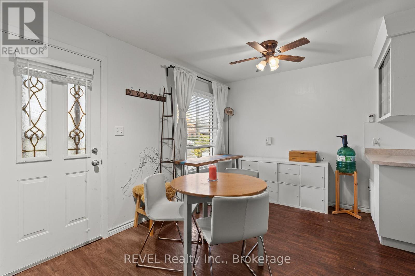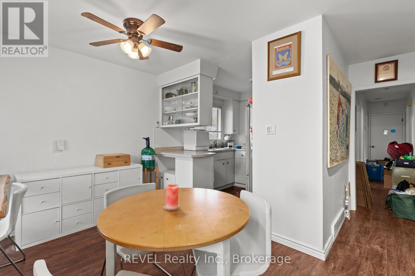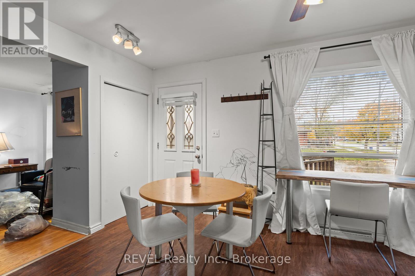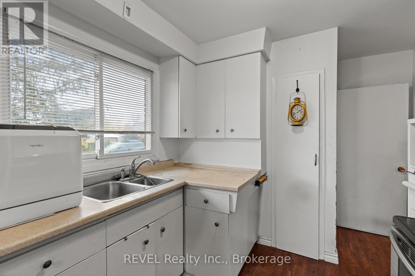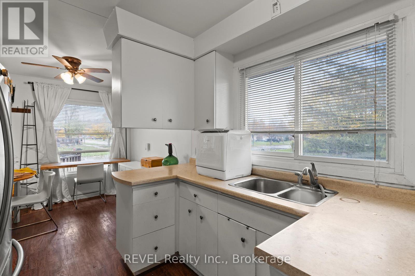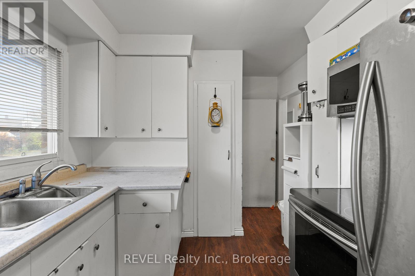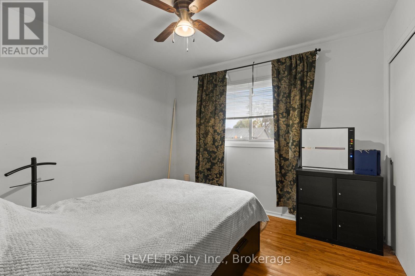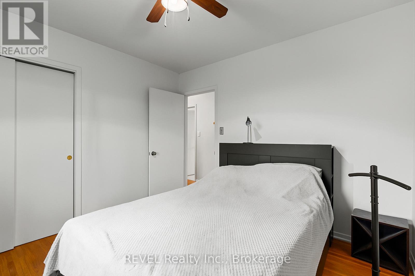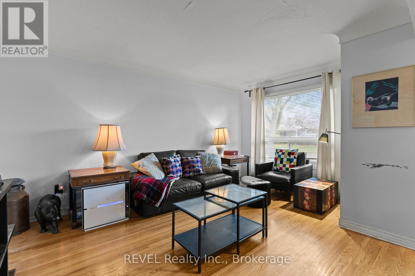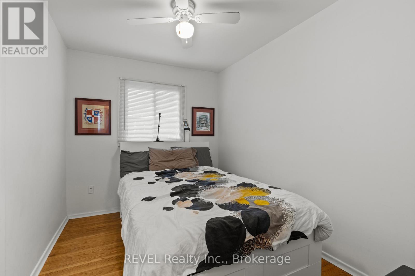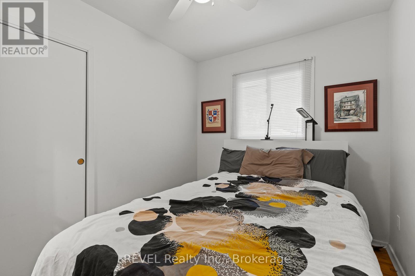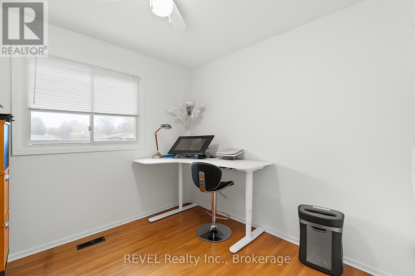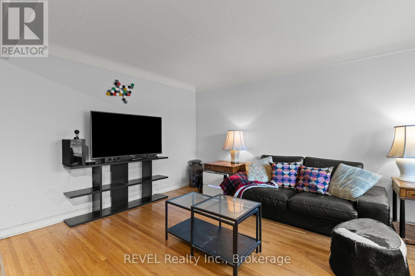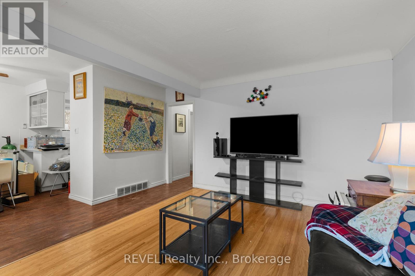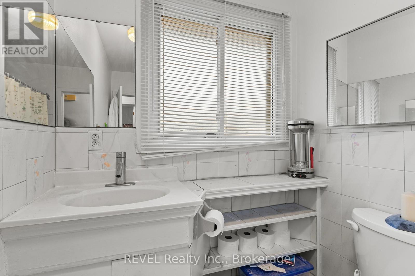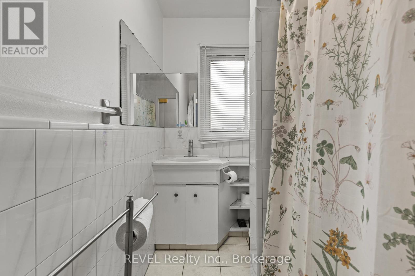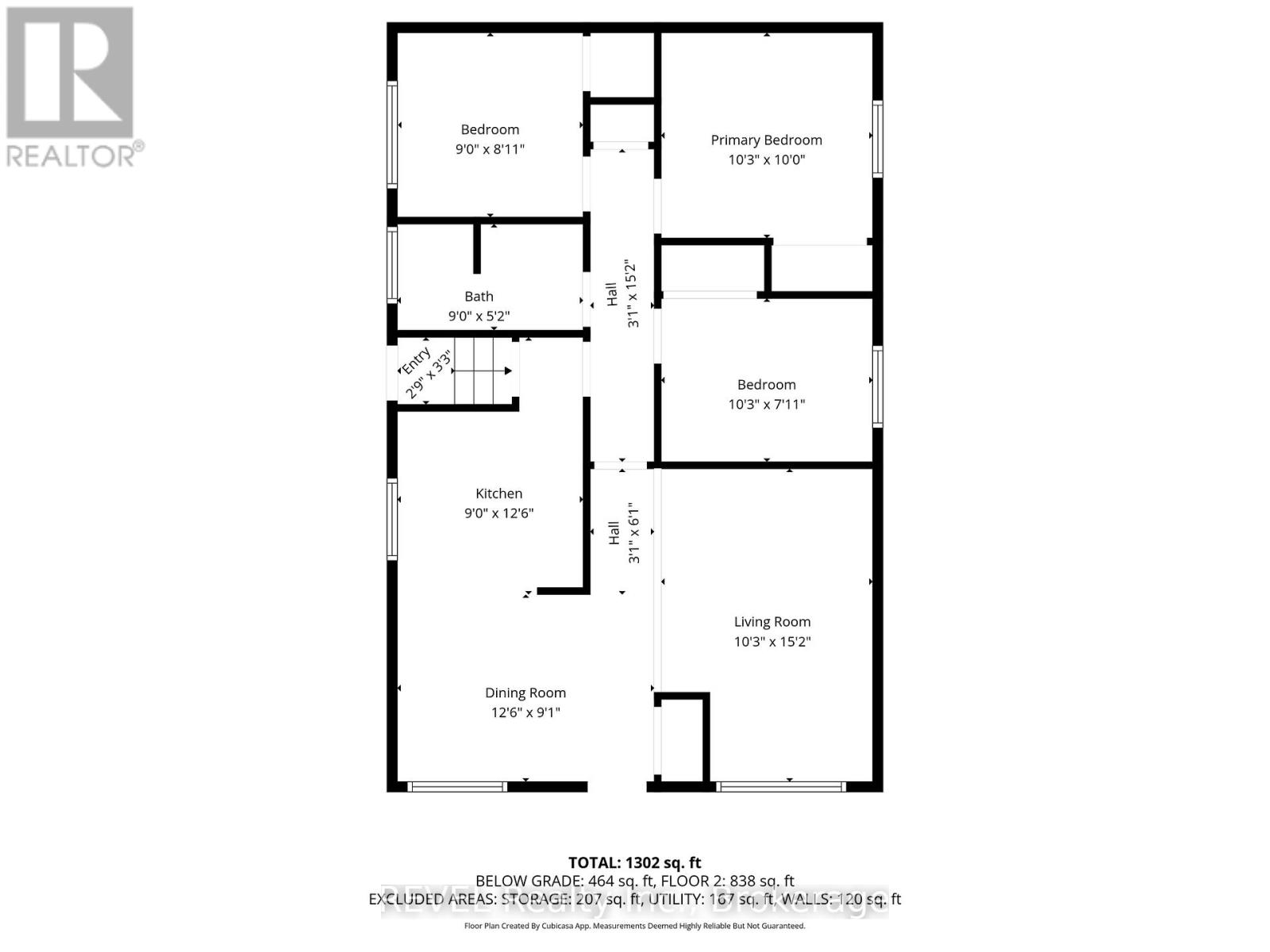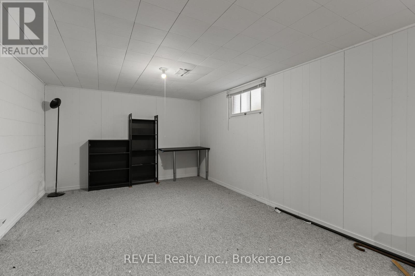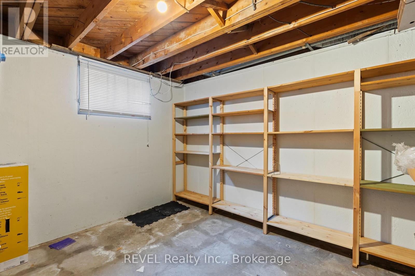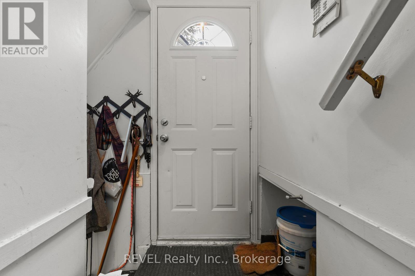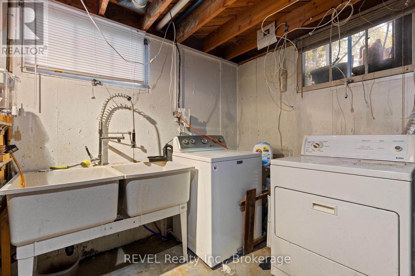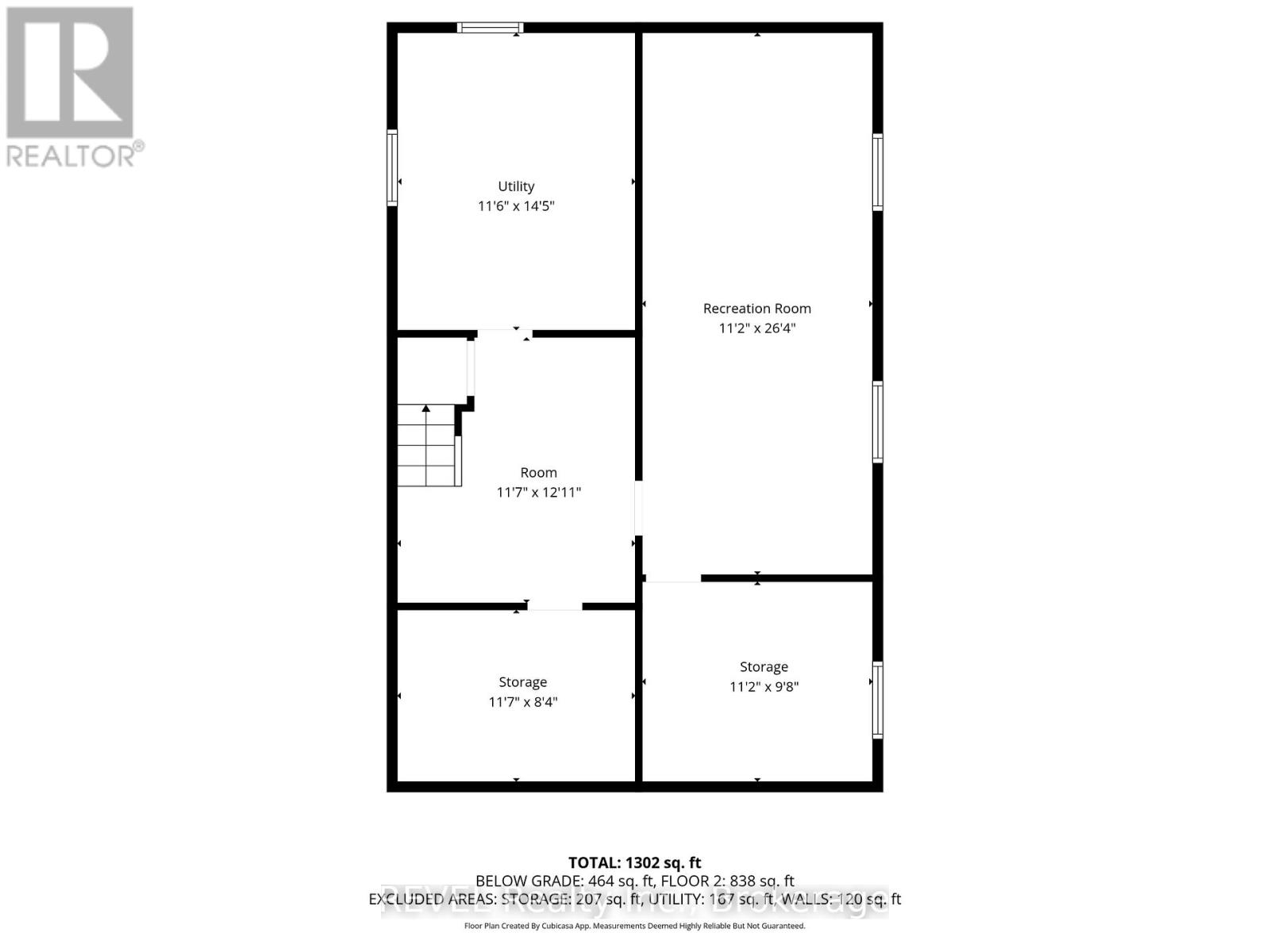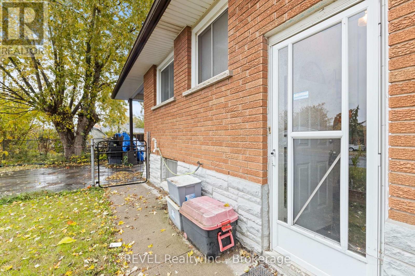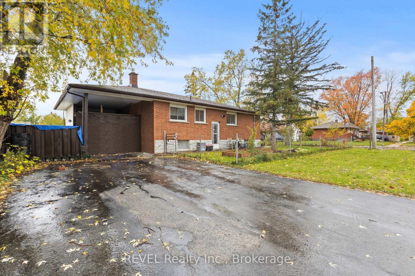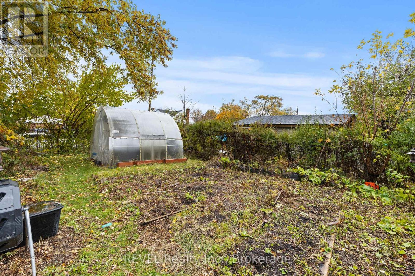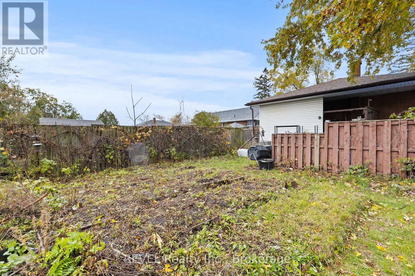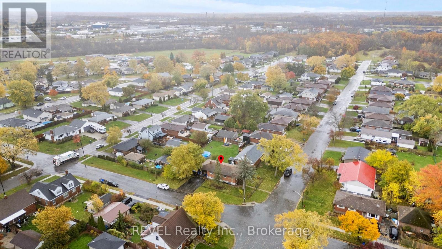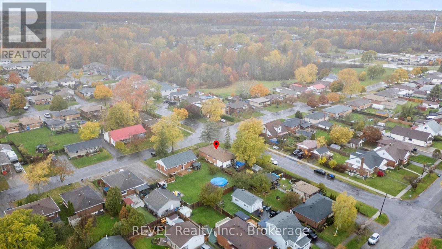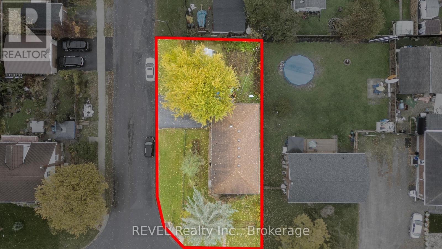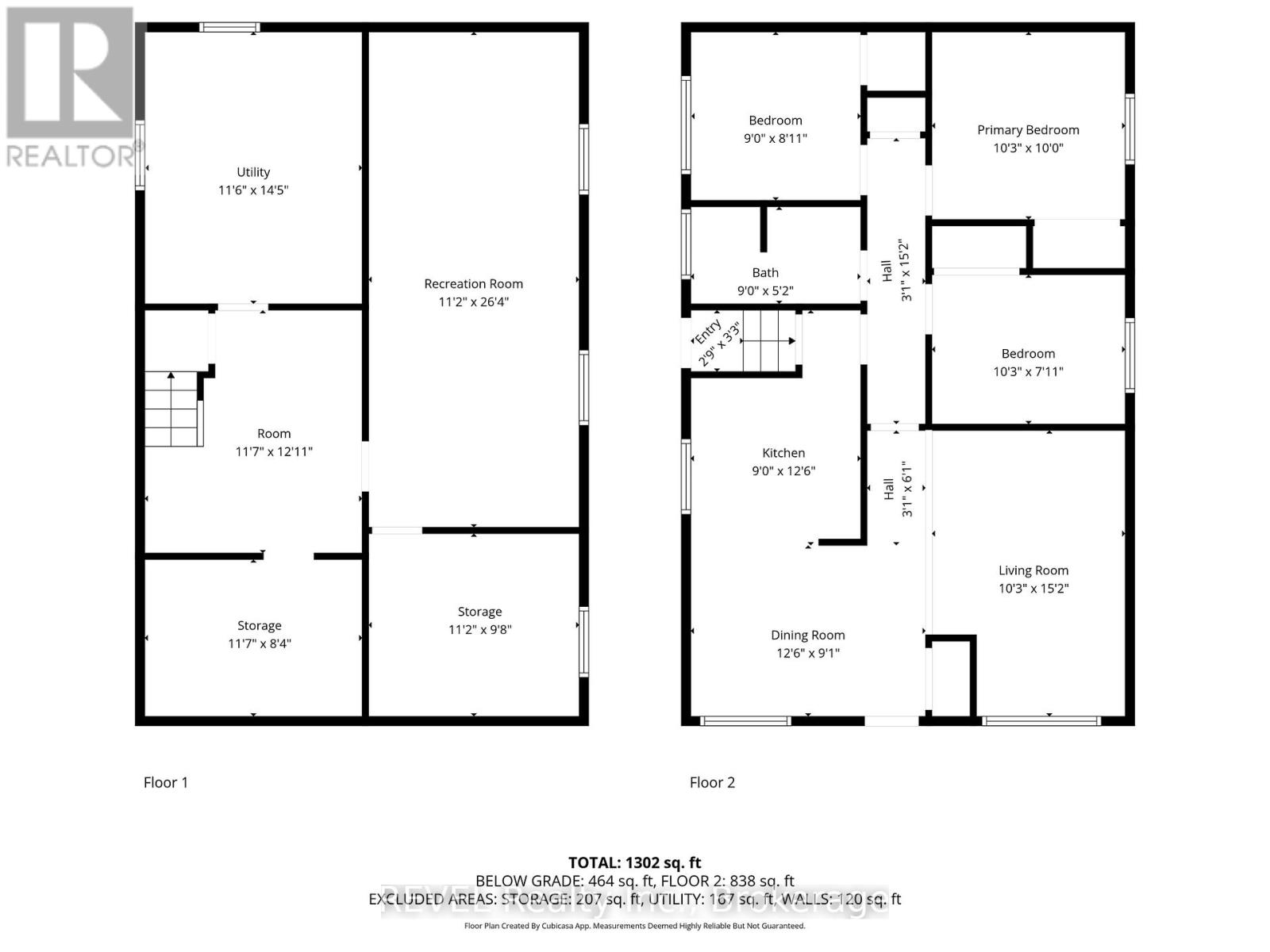203 Kilgour Avenue Welland, Ontario L3C 2R1
3 Bedroom
1 Bathroom
700 - 1,100 ft2
Bungalow
Central Air Conditioning
Forced Air
$449,900
This cozy 3-bedroom, 1-bath brick bungalow is a fantastic opportunity for first-time buyers, downsizers, or anyone looking to put their personal touch on a property . The main floor features a large living room, kitchen, and separate dining room. Travel downstairs to find a large rec room, laundry room and a furnace/storage room. Private fenced back yard with polycarbonate Greenhouse and extra outside electrical panel (id:50886)
Property Details
| MLS® Number | X12510910 |
| Property Type | Single Family |
| Community Name | 772 - Broadway |
| Amenities Near By | Hospital, Place Of Worship, Public Transit, Schools |
| Community Features | School Bus |
| Features | Flat Site |
| Parking Space Total | 3 |
Building
| Bathroom Total | 1 |
| Bedrooms Above Ground | 3 |
| Bedrooms Total | 3 |
| Age | 51 To 99 Years |
| Appliances | Water Heater, Water Meter, Dishwasher, Dryer, Stove, Washer, Refrigerator |
| Architectural Style | Bungalow |
| Basement Development | Partially Finished |
| Basement Type | N/a (partially Finished) |
| Construction Style Attachment | Detached |
| Cooling Type | Central Air Conditioning |
| Exterior Finish | Brick, Vinyl Siding |
| Flooring Type | Hardwood |
| Foundation Type | Poured Concrete |
| Heating Fuel | Natural Gas |
| Heating Type | Forced Air |
| Stories Total | 1 |
| Size Interior | 700 - 1,100 Ft2 |
| Type | House |
| Utility Water | Municipal Water |
Parking
| Carport | |
| No Garage |
Land
| Acreage | No |
| Fence Type | Fenced Yard |
| Land Amenities | Hospital, Place Of Worship, Public Transit, Schools |
| Sewer | Sanitary Sewer |
| Size Depth | 120 Ft |
| Size Frontage | 50 Ft |
| Size Irregular | 50 X 120 Ft |
| Size Total Text | 50 X 120 Ft |
| Zoning Description | Rl1 |
Rooms
| Level | Type | Length | Width | Dimensions |
|---|---|---|---|---|
| Basement | Recreational, Games Room | 7.9 m | 3.71 m | 7.9 m x 3.71 m |
| Basement | Utility Room | 4.2 m | 3.4 m | 4.2 m x 3.4 m |
| Basement | Workshop | 3.05 m | 3.45 m | 3.05 m x 3.45 m |
| Main Level | Kitchen | 3 m | 2.75 m | 3 m x 2.75 m |
| Main Level | Dining Room | 3.8 m | 2.47 m | 3.8 m x 2.47 m |
| Main Level | Living Room | 4.44 m | 3.08 m | 4.44 m x 3.08 m |
| Main Level | Bedroom | 3.2 m | 2.45 m | 3.2 m x 2.45 m |
| Main Level | Bathroom | 1.5 m | 2.7 m | 1.5 m x 2.7 m |
| Main Level | Bedroom | 3.2 m | 3.04 m | 3.2 m x 3.04 m |
| Main Level | Bedroom | 2.8 m | 2.75 m | 2.8 m x 2.75 m |
https://www.realtor.ca/real-estate/29068974/203-kilgour-avenue-welland-broadway-772-broadway
Contact Us
Contact us for more information
Darryl Maude
Salesperson
Revel Realty Inc., Brokerage
8685 Lundy's Lane, Unit 1
Niagara Falls, Ontario L2H 1H5
8685 Lundy's Lane, Unit 1
Niagara Falls, Ontario L2H 1H5
(905) 357-1700
(905) 357-1705
www.revelrealty.ca/

