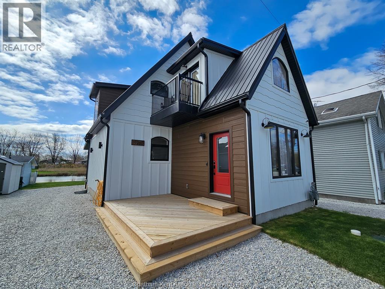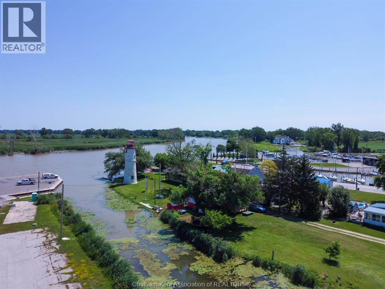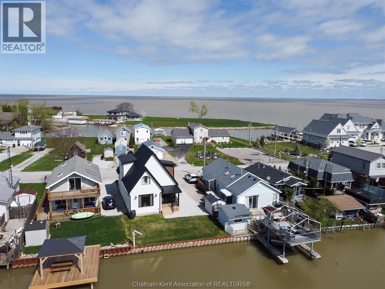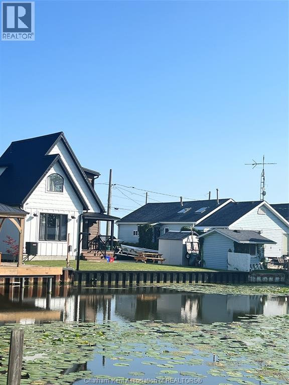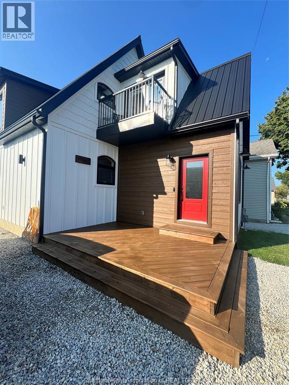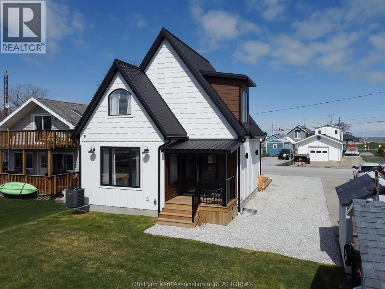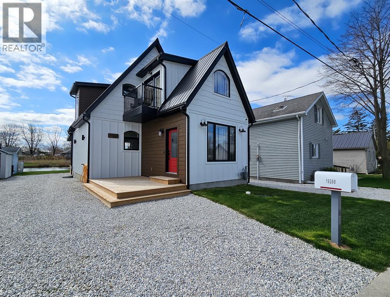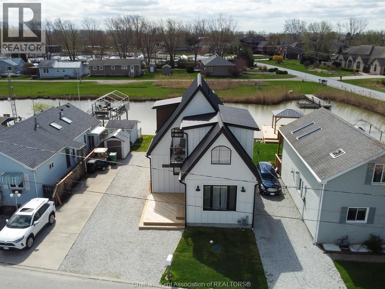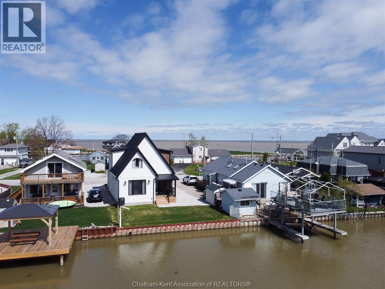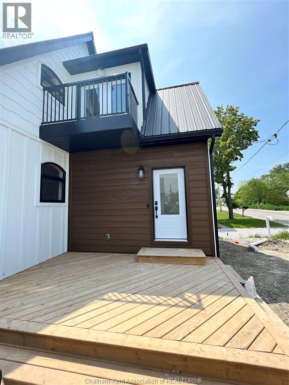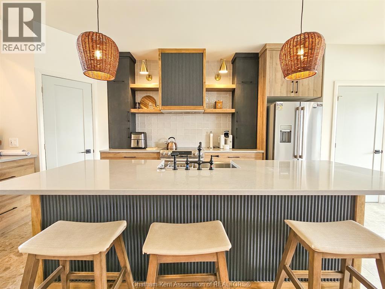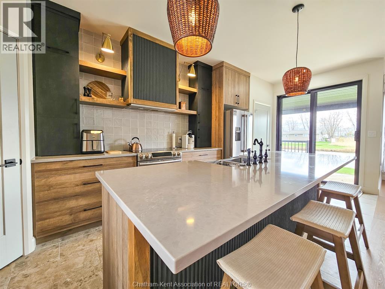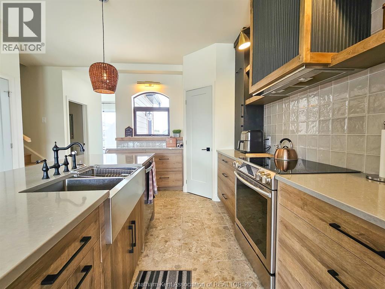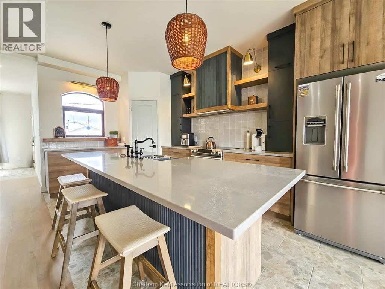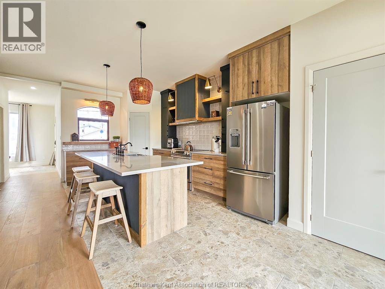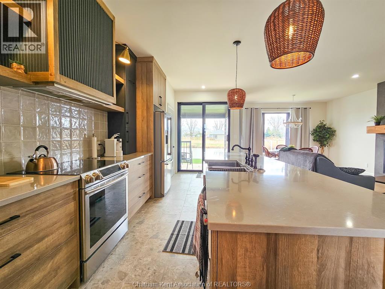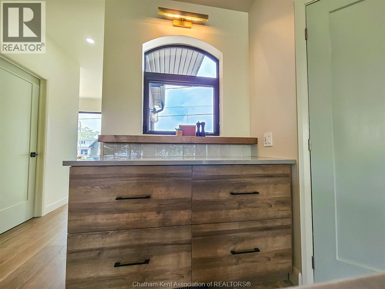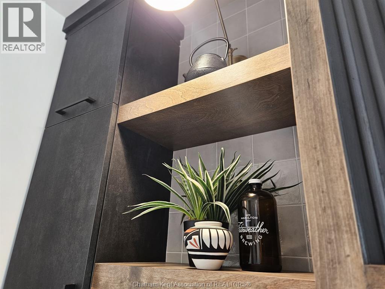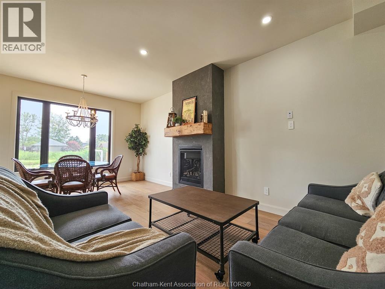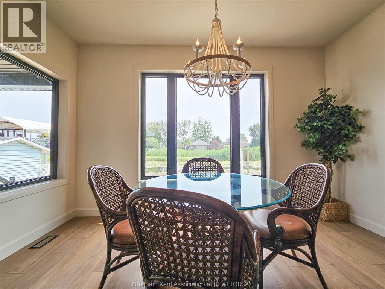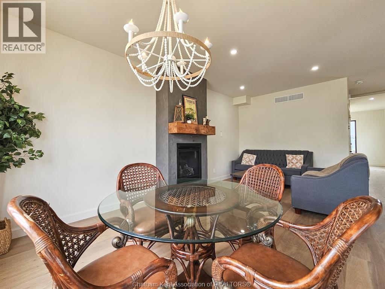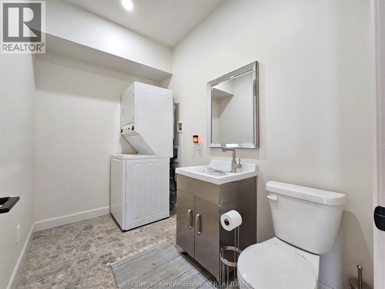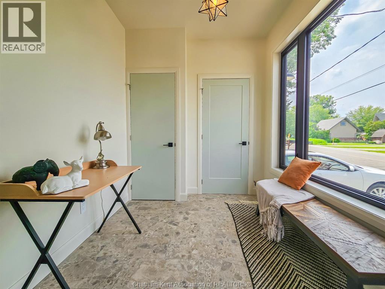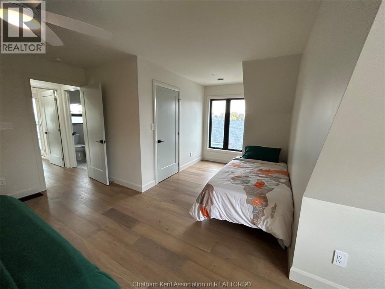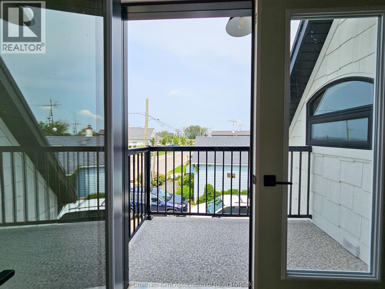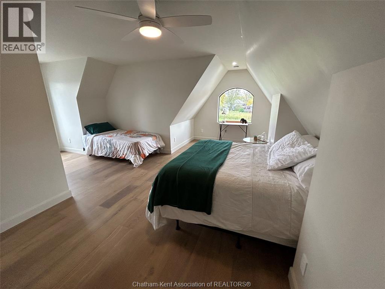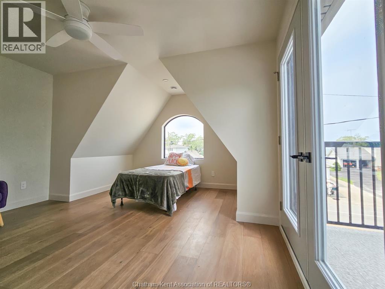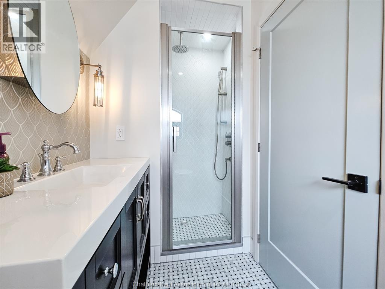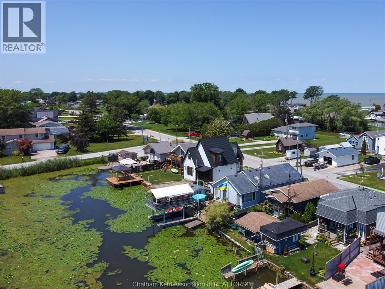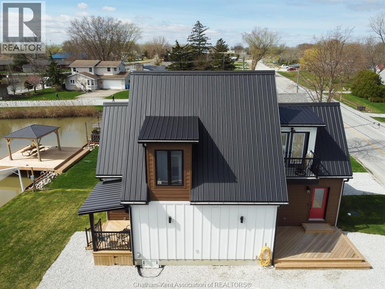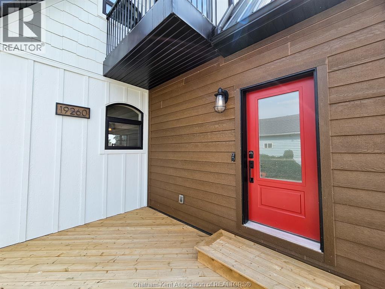19260 Lakeside Drive Lighthouse Cove, Ontario N0P 2L0
$649,900
Modern Waterfront New-Build on Lake St. Clair This beautiful new-build backs onto a peaceful canal and offers stunning lake views from the front. Enjoy direct water access with a steel break wall, floating dock, power, running water, and space for a potential jet ski or small boat hoist. The exterior features Hardie board siding, black custom windows, a durable steel roof, and five security cameras for peace of mind. Inside, wide-plank engineered hardwood floors run through the main living area, centered around a gas fireplace. The kitchen boasts custom cabinetry, quartz countertops, stainless steel appliances, an apron-front sink with bridge faucet, and a walk-in pantry—all accented with durable ceramic tile flooring. Smart details include automatic lighting in all closets, a spacious foyer/mudroom, and a combined laundry/powder room. The main bath features a marble mosaic floor and a walk-in shower with bench seating. Two large bedrooms offer comfort, with the front bedroom opening to a private balcony with lake views. Enjoy outdoor living with a covered back porch, gas/electric hookups for a BBQ, stove, and dryer, plus a built-in EV charging station. (id:50886)
Property Details
| MLS® Number | 25028168 |
| Property Type | Single Family |
| Features | Front Driveway, Gravel Driveway, Side Driveway |
| Water Front Type | Waterfront On Canal |
Building
| Bathroom Total | 2 |
| Bedrooms Above Ground | 2 |
| Bedrooms Total | 2 |
| Appliances | Dryer, Refrigerator, Stove, Washer |
| Constructed Date | 2023 |
| Construction Style Attachment | Detached |
| Cooling Type | Central Air Conditioning, Fully Air Conditioned |
| Fireplace Fuel | Gas |
| Fireplace Present | Yes |
| Fireplace Type | Insert |
| Flooring Type | Ceramic/porcelain, Hardwood, Marble |
| Foundation Type | Block, Concrete |
| Half Bath Total | 1 |
| Heating Fuel | Natural Gas |
| Heating Type | Forced Air, Furnace |
| Stories Total | 2 |
| Size Interior | 1,400 Ft2 |
| Total Finished Area | 1400 Sqft |
| Type | House |
Land
| Acreage | No |
| Sewer | Holding Tank |
| Size Irregular | 40.16 X 96 / 0.088 Ac |
| Size Total Text | 40.16 X 96 / 0.088 Ac|under 1/4 Acre |
| Zoning Description | Res |
Rooms
| Level | Type | Length | Width | Dimensions |
|---|---|---|---|---|
| Second Level | 3pc Bathroom | 10 ft | 5 ft | 10 ft x 5 ft |
| Second Level | Bedroom | 18 ft | 14 ft ,5 in | 18 ft x 14 ft ,5 in |
| Second Level | Bedroom | 13 ft ,7 in | 13 ft ,5 in | 13 ft ,7 in x 13 ft ,5 in |
| Main Level | 2pc Bathroom | 9 ft | 9 ft x Measurements not available | |
| Main Level | Mud Room | 14 ft | 8 ft | 14 ft x 8 ft |
| Main Level | Dining Room | 13 ft | 7 ft | 13 ft x 7 ft |
| Main Level | Kitchen | 8 ft ,8 in | 20 ft | 8 ft ,8 in x 20 ft |
| Main Level | Living Room/fireplace | 13 ft ,1 in | 13 ft | 13 ft ,1 in x 13 ft |
https://www.realtor.ca/real-estate/29074195/19260-lakeside-drive-lighthouse-cove
Contact Us
Contact us for more information
Bethanie Compton
Sales Person
remaxchatham.ca/
149 St Clair St
Chatham, Ontario N7L 3J4
(519) 436-6161
www.excelrealty.ca/
www.facebook.com/excelrealtyservice/

