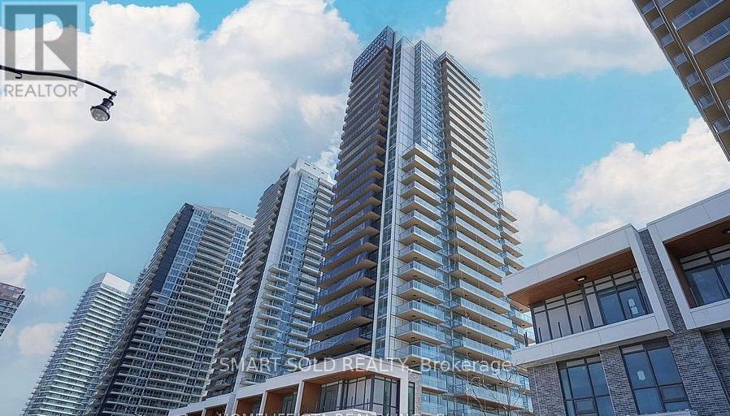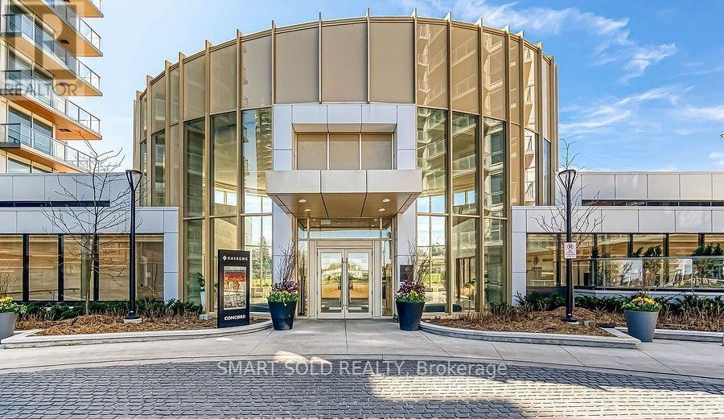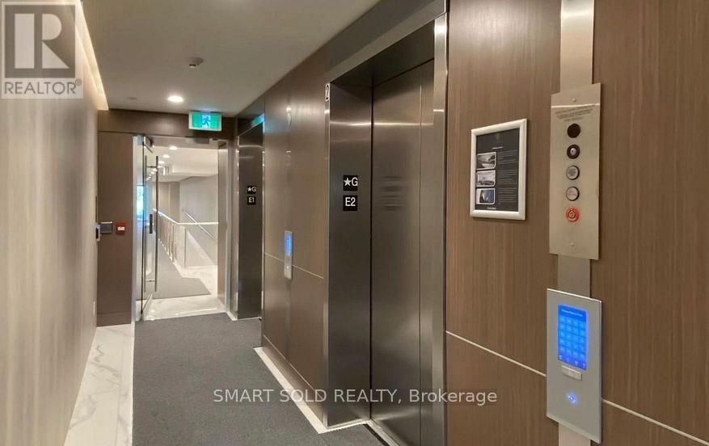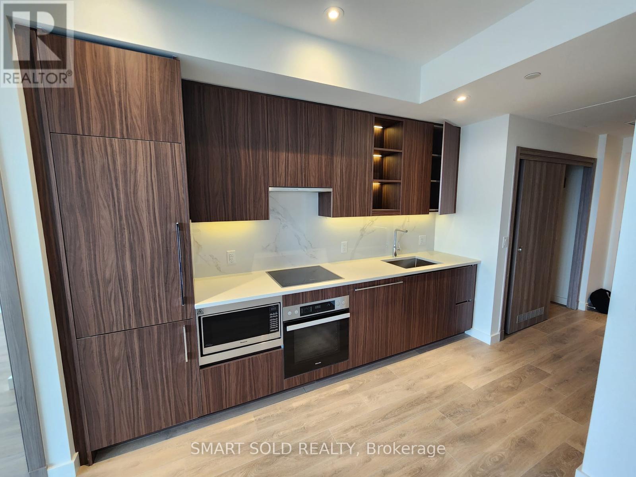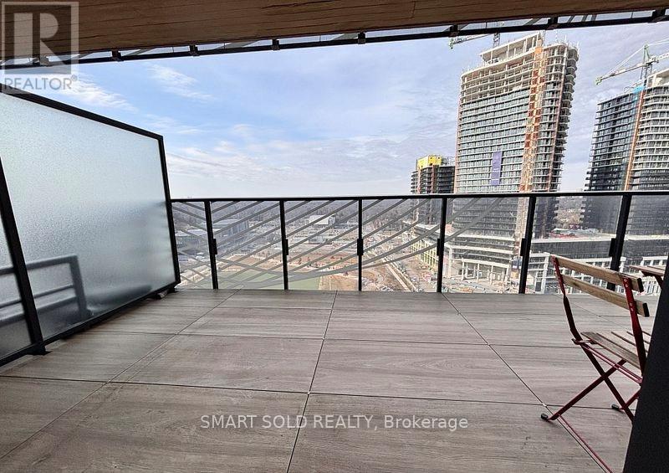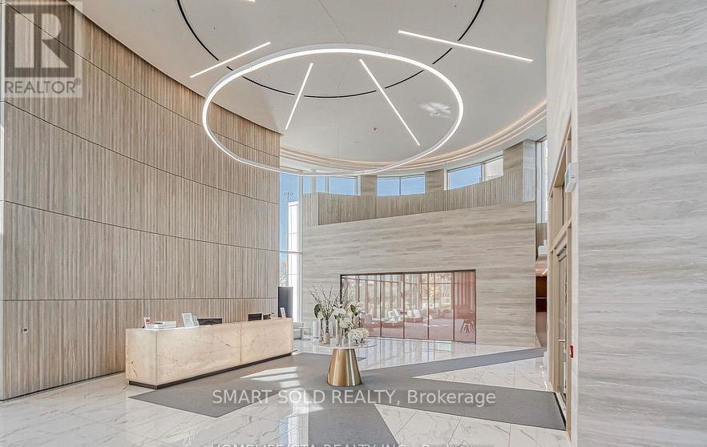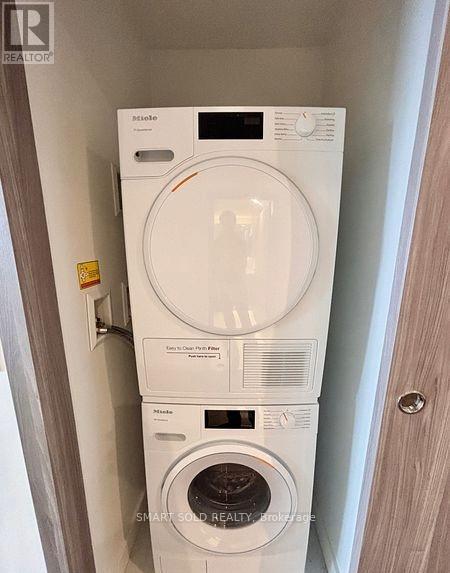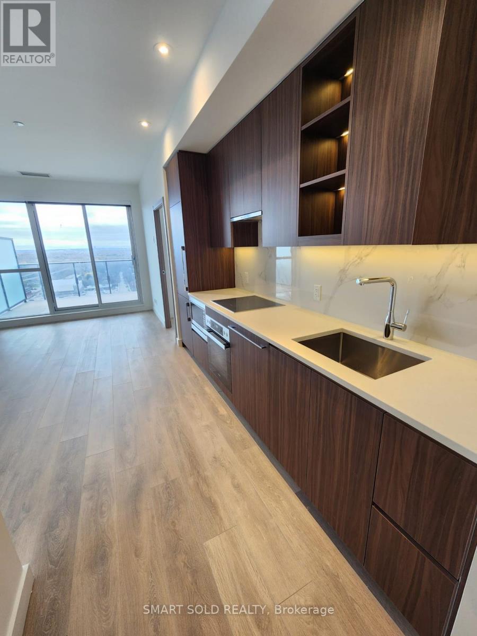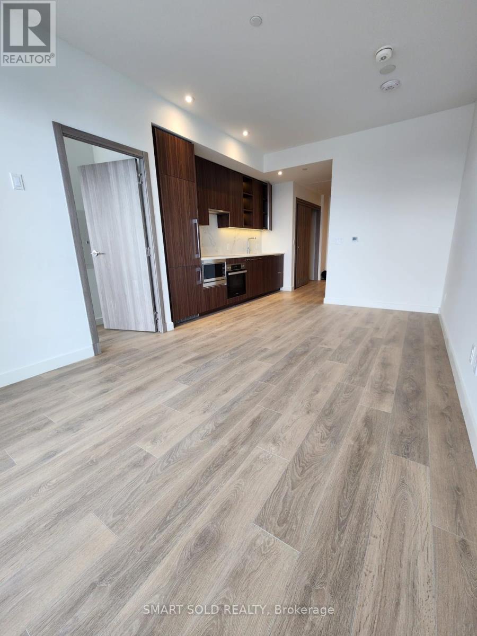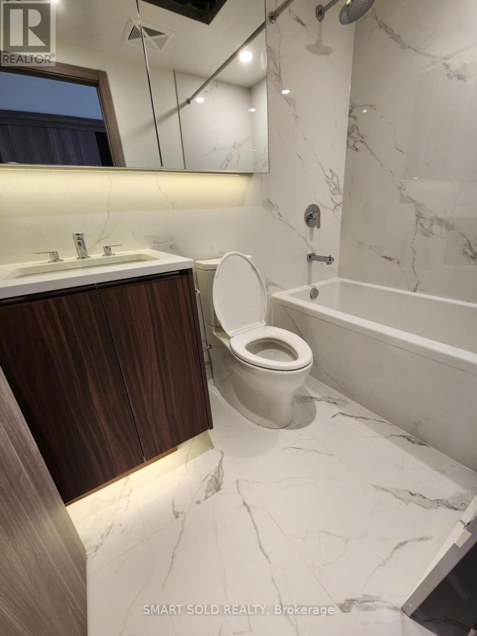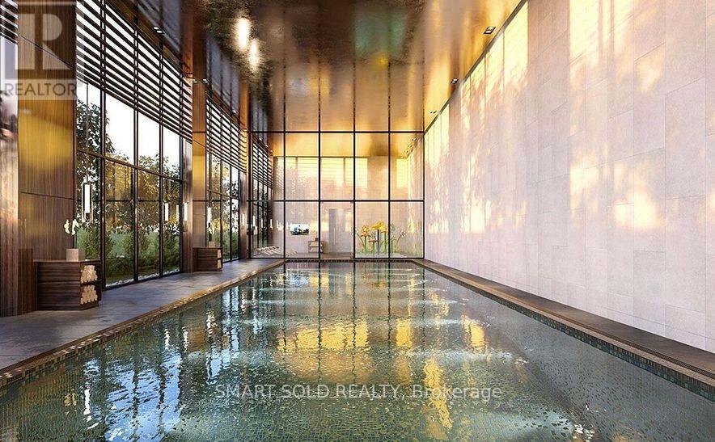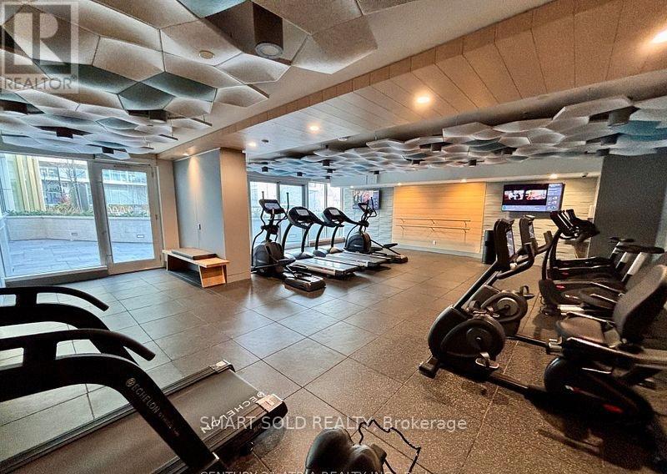2111 - 27 Mcmahon Drive N Toronto, Ontario M2K 0J2
$2,350 Monthly
Luxurious Saisons Condos at Concord Parkplace. Functional layout 1 Bedroom with Gorgeous Park Views. 505 Sqft Of Interior + 198 Sqft Of Balcony. With 80,000 Sqft Of Amenities, Tennis/Basketball Crt/Swimming Pool/Sauna/Formal Ballroom And Touchless Car Wash, etc. Features 9-Ft Ceilings, Floor To Ceiling Windows, Laminate Floor Throughout, Roller Blinds, Premium finishes, Quartz Countertop, Spa Like Bath With Large Porcelain Tiles. Balcony With Composite Wood Decking With Radiant Ceiling Heaters Looking To City Skyline. Steps To Brand New Community Centre And Park, minutes walk to Bessarion & Leslie Subway Station, Go Train Station, And Minutes To Hwy 401/404, Bayview Village & Fairview Mall. (id:50886)
Property Details
| MLS® Number | C12520520 |
| Property Type | Single Family |
| Community Name | Bayview Village |
| Community Features | Pets Allowed With Restrictions |
| Parking Space Total | 1 |
Building
| Bathroom Total | 1 |
| Bedrooms Above Ground | 1 |
| Bedrooms Total | 1 |
| Amenities | Storage - Locker |
| Appliances | Oven - Built-in, Dishwasher, Dryer, Hood Fan, Microwave, Oven, Washer, Window Coverings, Refrigerator |
| Basement Type | None |
| Cooling Type | Central Air Conditioning |
| Exterior Finish | Concrete |
| Flooring Type | Laminate |
| Heating Fuel | Natural Gas |
| Heating Type | Forced Air |
| Size Interior | 500 - 599 Ft2 |
| Type | Apartment |
Parking
| Underground | |
| Garage |
Land
| Acreage | No |
Rooms
| Level | Type | Length | Width | Dimensions |
|---|---|---|---|---|
| Flat | Kitchen | 3.04 m | 4.85 m | 3.04 m x 4.85 m |
| Flat | Living Room | 3.04 m | 4.85 m | 3.04 m x 4.85 m |
| Flat | Dining Room | 3.04 m | 4.85 m | 3.04 m x 4.85 m |
| Flat | Primary Bedroom | 3.1 m | 2.9 m | 3.1 m x 2.9 m |
Contact Us
Contact us for more information
Elaine Szeto
Salesperson
275 Renfrew Dr Unit 209
Markham, Ontario L3R 0C8
(647) 564-4990
(365) 887-5300

