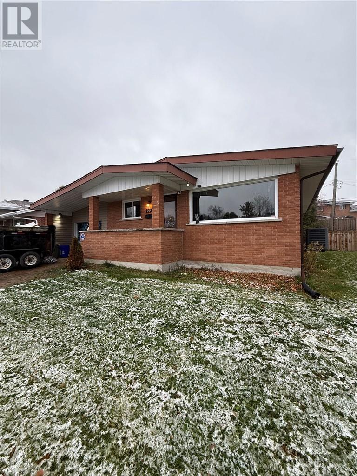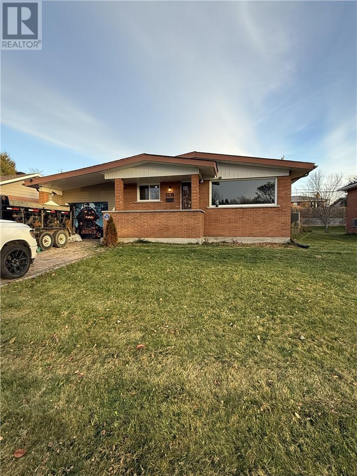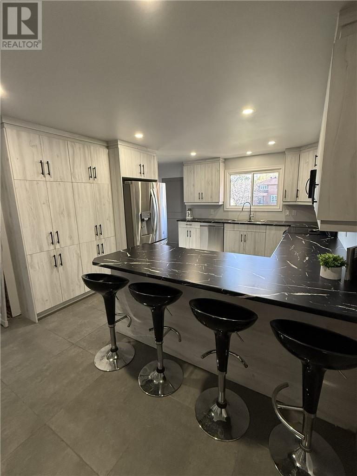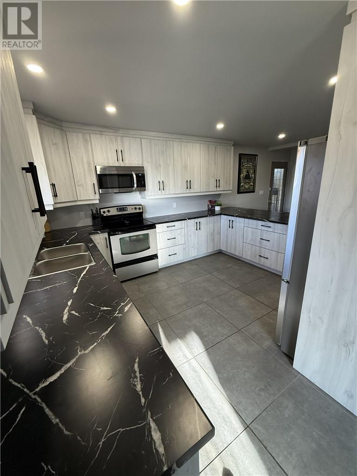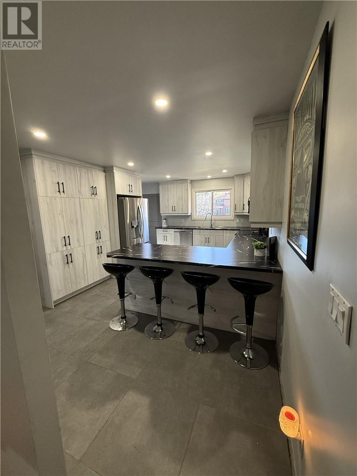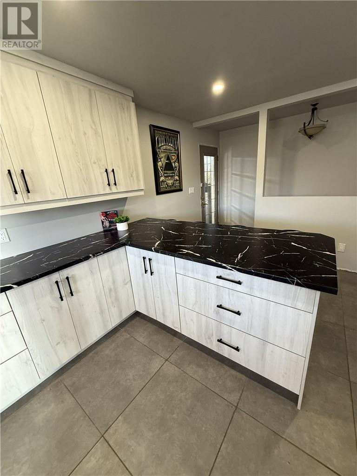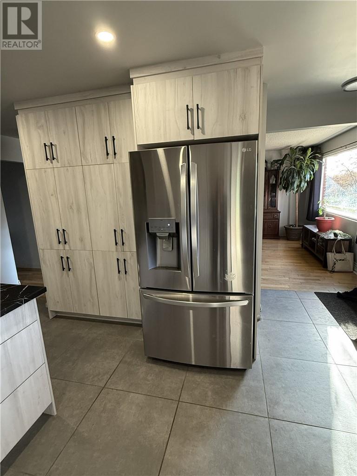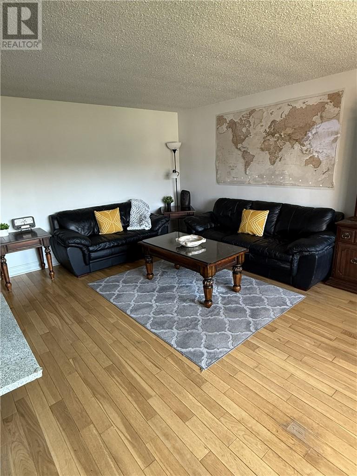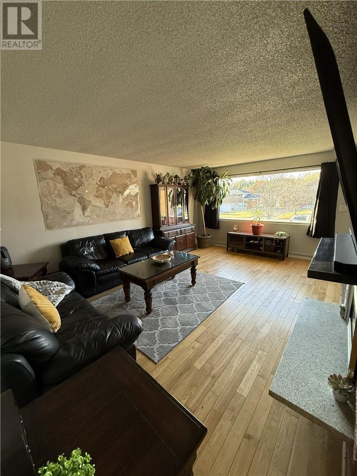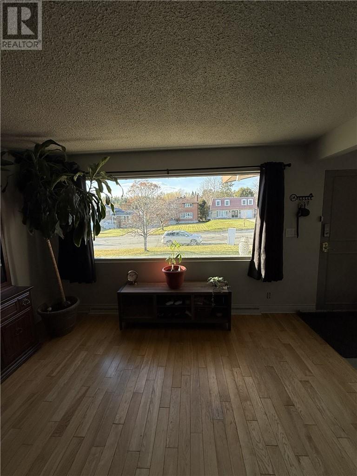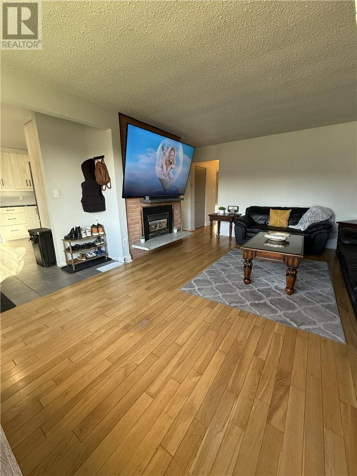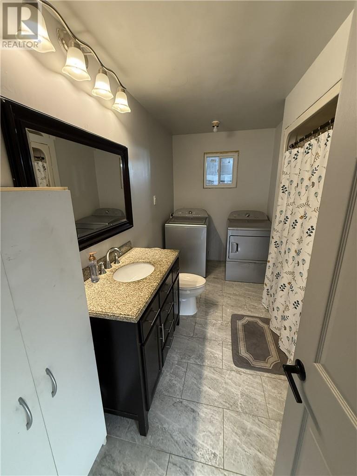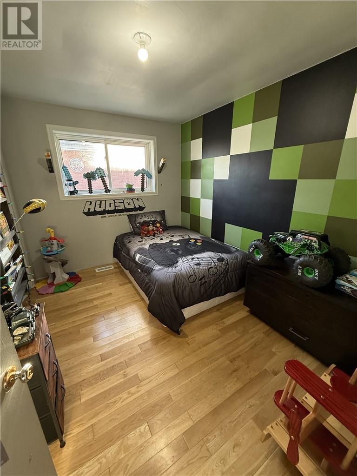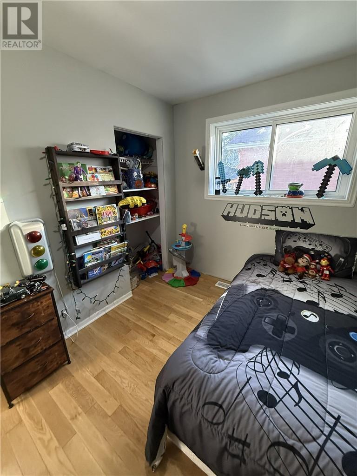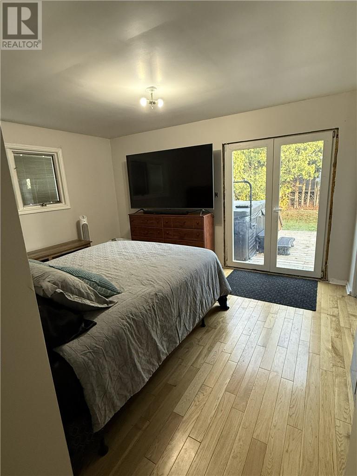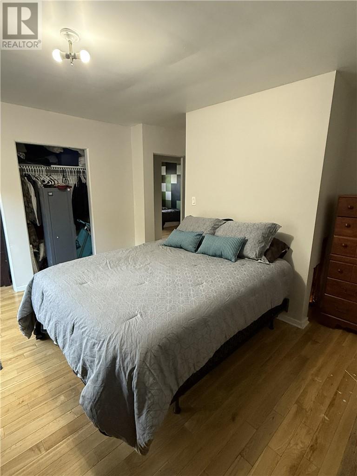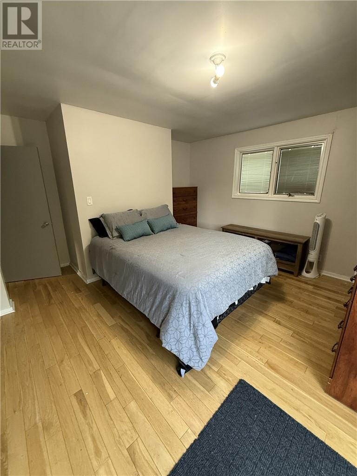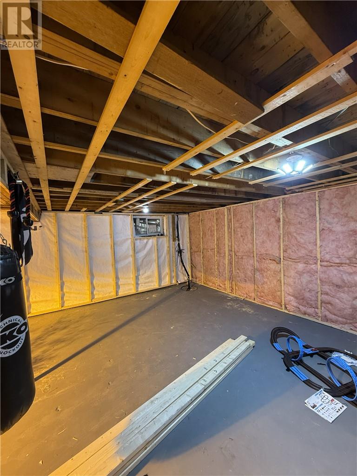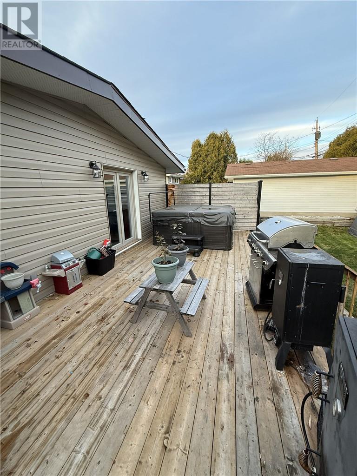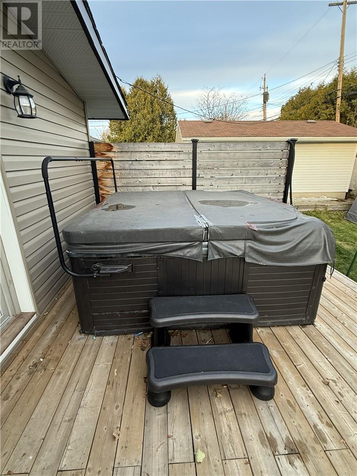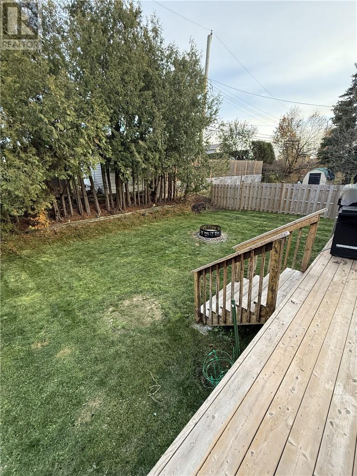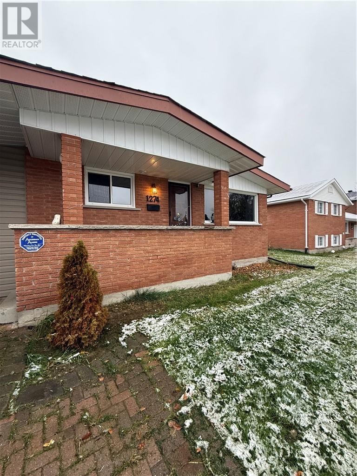1274 Montrose Avenue Sudbury, Ontario P3A 3B8
$499,000
Welcome to this beautiful 1200+ sq. ft. home in the heart of New Sudbury! The fully renovated kitchen is an absolute dream, offering tons of cupboard and counter space and a large island that’s perfect for enjoying breakfast with family. The bright and inviting living room features hardwood floors, a big picture window and flows seamlessly into three comfortable bedrooms and a modern bath with the convenience of main-floor laundry. The primary bedroom has direct access to the back deck and yard, creating an ideal spot to unwind in the hot tub or host summer get-togethers. Downstairs, the unfinished basement is a blank canvas — whether you envision a home gym, an extra bathroom, or additional bedrooms, the possibilities are endless. Outside, you’ll find a lockstone double driveway, an enclosed carport, and a partially fenced yard that’s the perfect size for play or entertaining! (id:50886)
Property Details
| MLS® Number | 2125493 |
| Property Type | Single Family |
| Amenities Near By | Public Transit, Schools, Shopping, Ski Hill |
| Equipment Type | Air Conditioner |
| Rental Equipment Type | Air Conditioner |
| Road Type | Paved Road |
Building
| Bathroom Total | 1 |
| Bedrooms Total | 3 |
| Architectural Style | Bungalow |
| Basement Type | Full |
| Cooling Type | Central Air Conditioning |
| Exterior Finish | Brick |
| Flooring Type | Hardwood, Tile |
| Foundation Type | Block |
| Heating Type | Forced Air |
| Roof Material | Asphalt Shingle |
| Roof Style | Unknown |
| Stories Total | 1 |
| Type | House |
| Utility Water | Municipal Water |
Parking
| Carport |
Land
| Access Type | Year-round Access |
| Acreage | No |
| Fence Type | Partially Fenced |
| Land Amenities | Public Transit, Schools, Shopping, Ski Hill |
| Sewer | Municipal Sewage System |
| Size Total Text | Under 1/2 Acre |
| Zoning Description | R1-5 |
Rooms
| Level | Type | Length | Width | Dimensions |
|---|---|---|---|---|
| Main Level | Bathroom | 12.6 x 5.9 | ||
| Main Level | Bedroom | 10.10 x 11.7 | ||
| Main Level | Bedroom | 10.7 x 13.6 | ||
| Main Level | Bedroom | 10.11 x 8.6 | ||
| Main Level | Living Room | 18.0 x 12.9 | ||
| Main Level | Kitchen | 18.0 x 10.5 |
https://www.realtor.ca/real-estate/29081057/1274-montrose-avenue-sudbury
Contact Us
Contact us for more information
Julie Robert
Broker of Record
(705) 885-1121
julierobert.c21.ca/
www.facebook.com/profile.php?id=100090391029167
www.linkedin.com/in/julie-robert-301a1a27/
430 Westmount Unit G
Sudbury, Ontario P3A 5Z8
(705) 885-2121
(705) 885-1121

