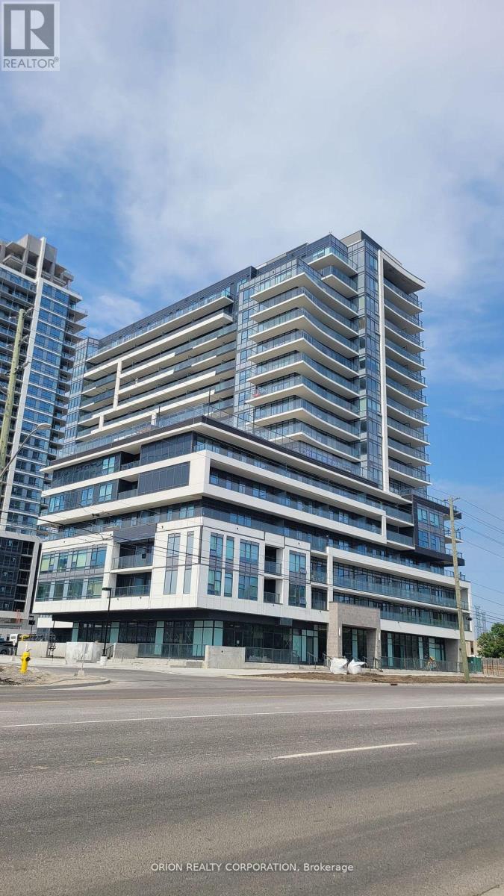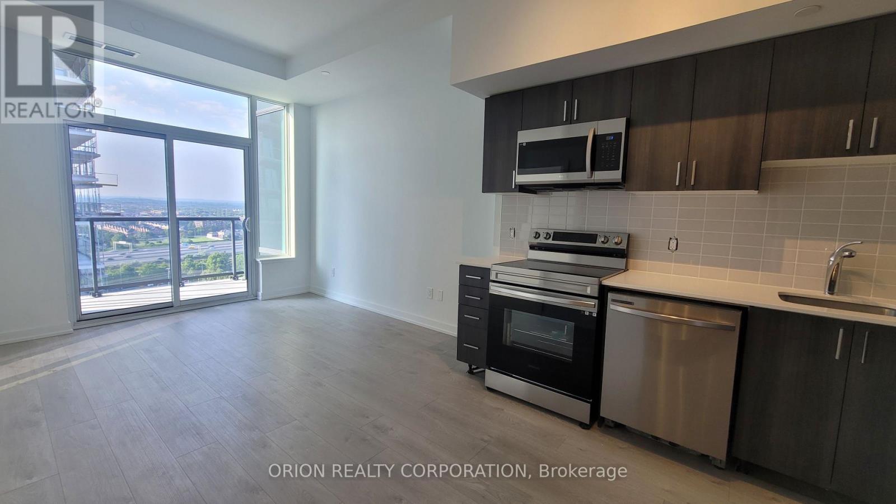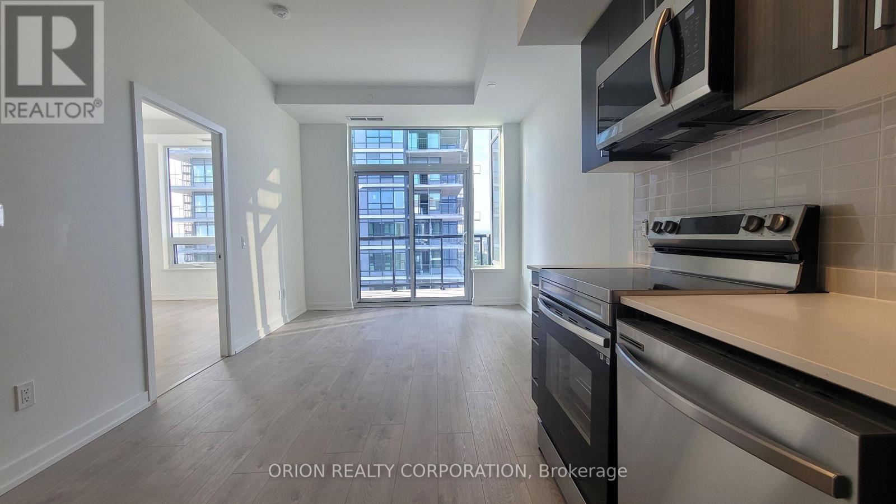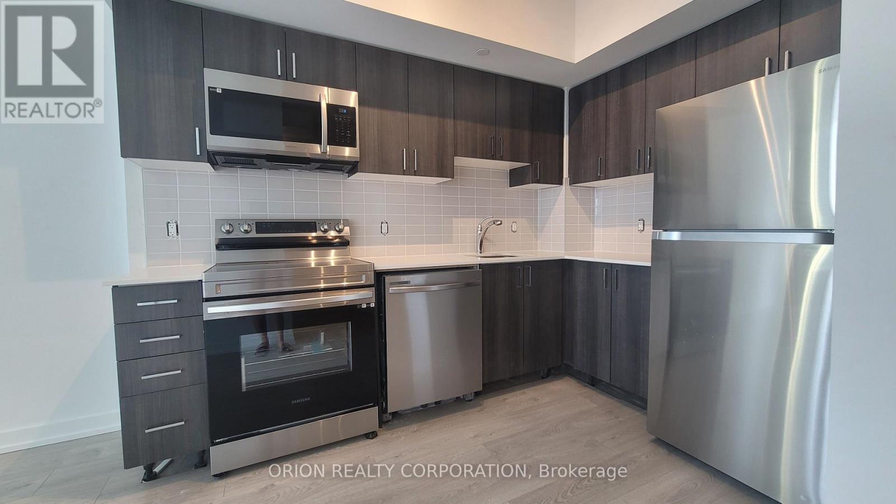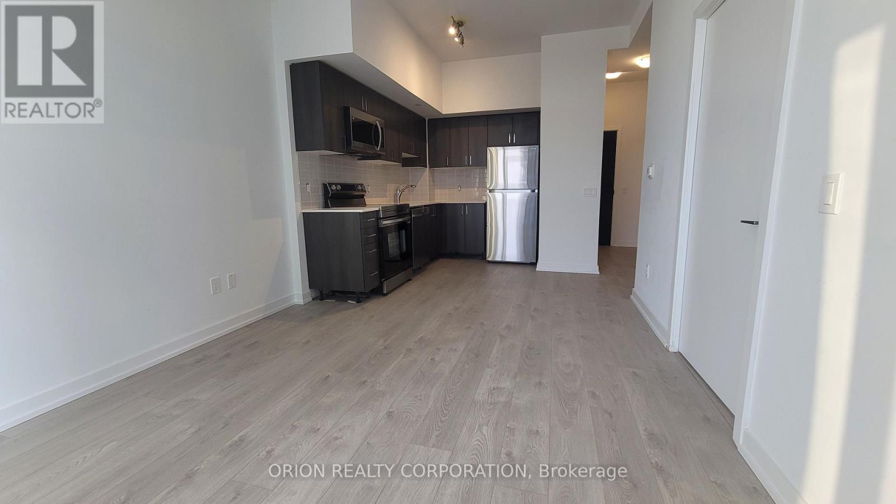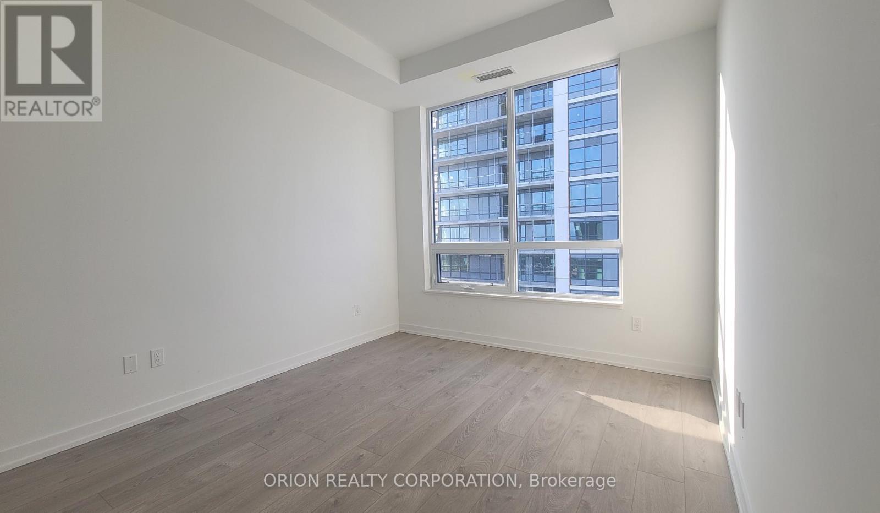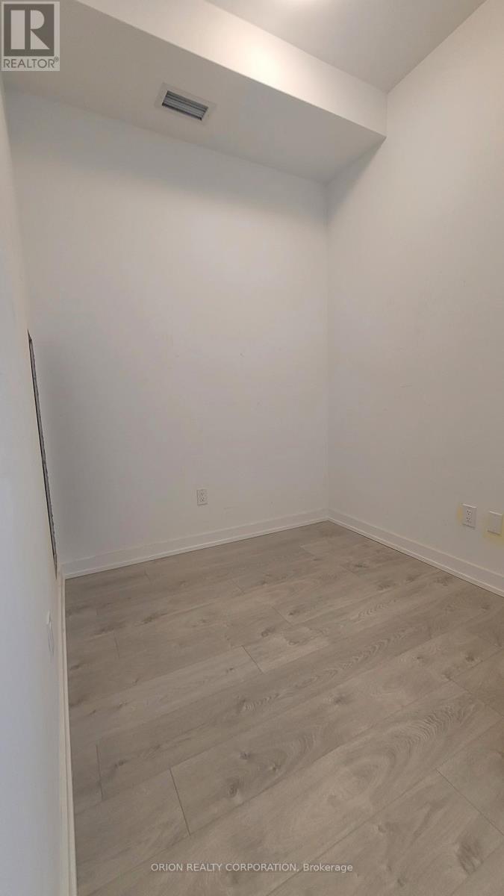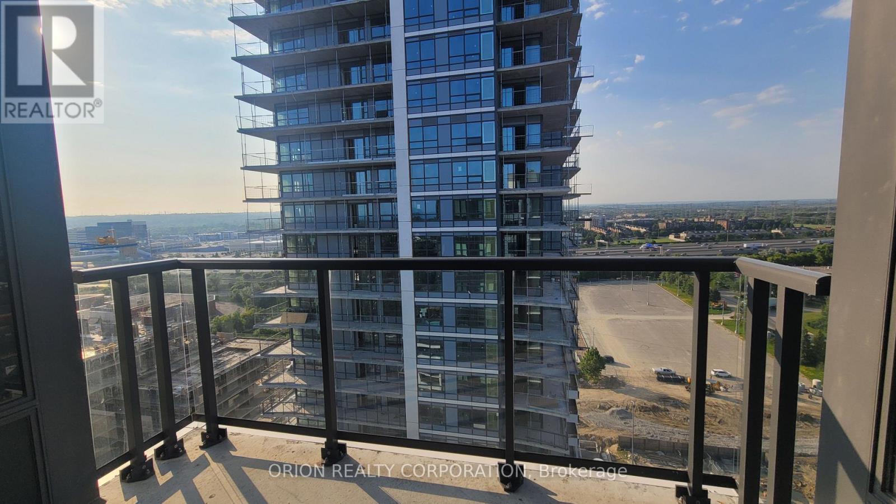1706 - 1480 Bayly Street Pickering, Ontario L1W 0C2
$2,400 Monthly
Indulge in the epitome of contemporary living at Universal City One Towers, a pristine development crafted by the renowned Chestnut Hill Developments. This residence offers a sophisticated lifestyle in the heart of Pickering. Step into a Spacious 1 Bedroom + Den haven where open-concept design meets chic elegance. The unit, perfectly oriented to the north, bathes in natural light, creating a warm and inviting ambiance. Immerse yourself in the seamless fusion of style and functionality, with every detail meticulously curated for modern living. World of luxury amenities. A 24-hour concierge ensures your security, a world-class gym caters to your fitness needs, outdoor pool, entertain guests in the well-appointed guest suites, or unwind in the games room. Located by Pickering GO station, Shopping Mall, Restaurants and much more!! (id:50886)
Property Details
| MLS® Number | E12522842 |
| Property Type | Single Family |
| Community Name | Bay Ridges |
| Amenities Near By | Marina, Public Transit, Ski Area |
| Community Features | Pets Allowed With Restrictions |
| Features | Conservation/green Belt, Balcony |
| Parking Space Total | 1 |
| Pool Type | Outdoor Pool |
Building
| Bathroom Total | 1 |
| Bedrooms Above Ground | 1 |
| Bedrooms Below Ground | 1 |
| Bedrooms Total | 2 |
| Age | 0 To 5 Years |
| Amenities | Security/concierge, Exercise Centre, Party Room |
| Appliances | Dishwasher, Microwave, Stove, Refrigerator |
| Basement Type | None |
| Cooling Type | Central Air Conditioning |
| Exterior Finish | Concrete |
| Flooring Type | Laminate |
| Heating Fuel | Natural Gas |
| Heating Type | Forced Air |
| Size Interior | 600 - 699 Ft2 |
| Type | Apartment |
Parking
| Underground | |
| Garage |
Land
| Acreage | No |
| Land Amenities | Marina, Public Transit, Ski Area |
Rooms
| Level | Type | Length | Width | Dimensions |
|---|---|---|---|---|
| Flat | Dining Room | 3.26 m | 5.88 m | 3.26 m x 5.88 m |
| Main Level | Kitchen | 3.26 m | 5.88 m | 3.26 m x 5.88 m |
| Main Level | Living Room | 3.26 m | 5.88 m | 3.26 m x 5.88 m |
| Main Level | Primary Bedroom | 3.2 m | 3.66 m | 3.2 m x 3.66 m |
| Main Level | Den | 1.86 m | 2.13 m | 1.86 m x 2.13 m |
https://www.realtor.ca/real-estate/29081490/1706-1480-bayly-street-pickering-bay-ridges-bay-ridges
Contact Us
Contact us for more information
Lysha Defreitas
Salesperson
1149 Lakeshore Rd E
Mississauga, Ontario L5E 1E8
(416) 733-7784
(905) 286-5271

