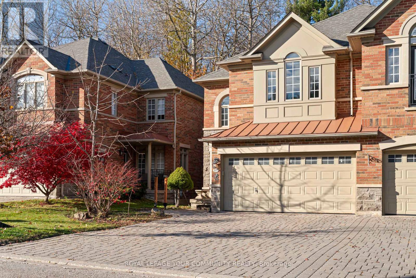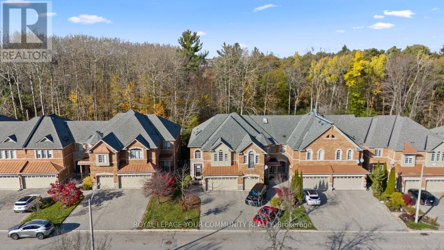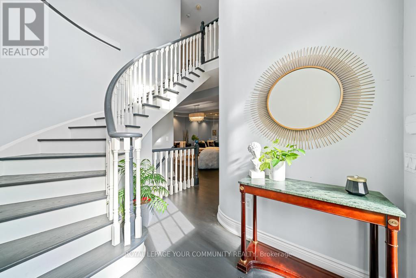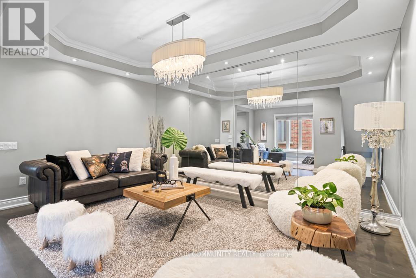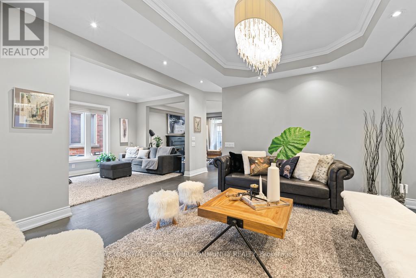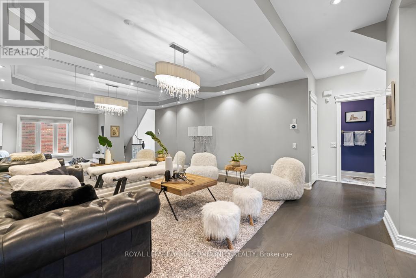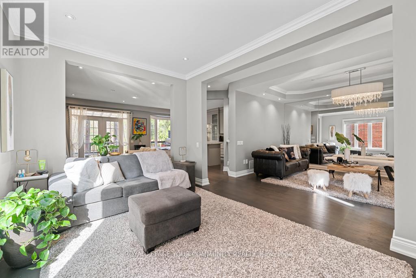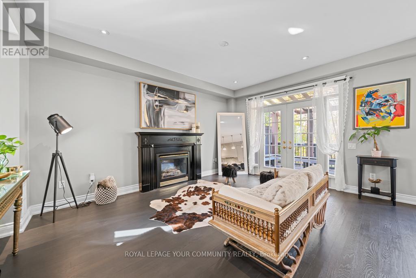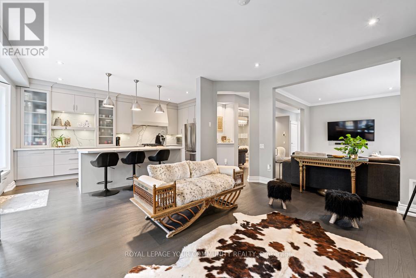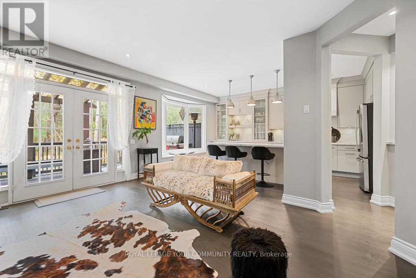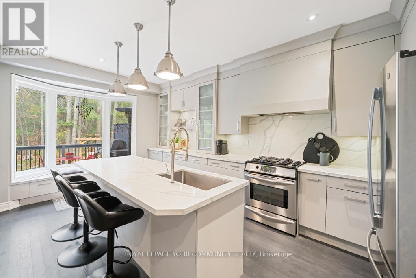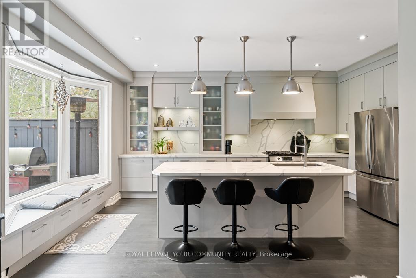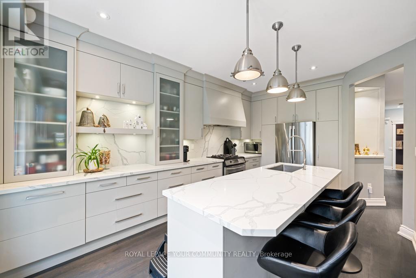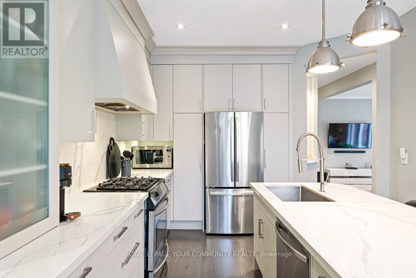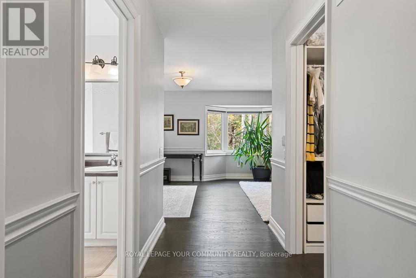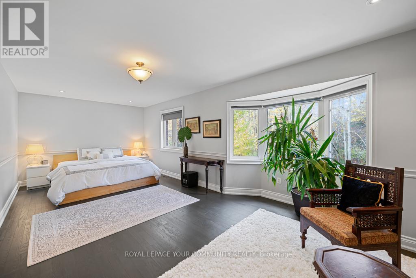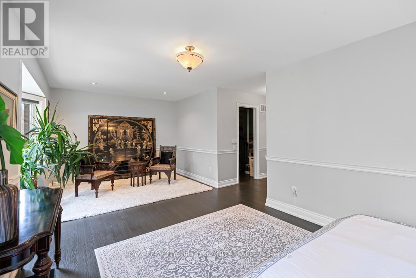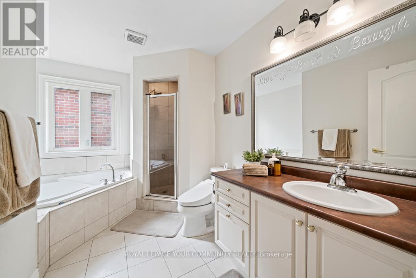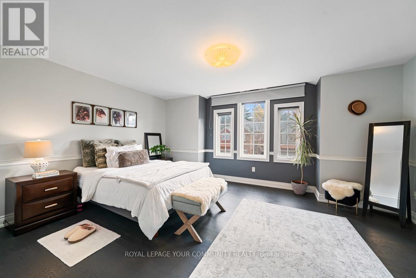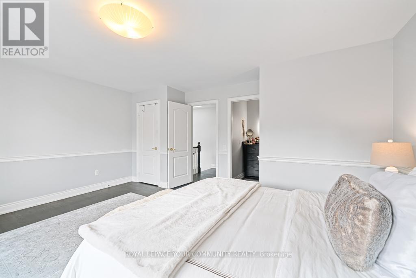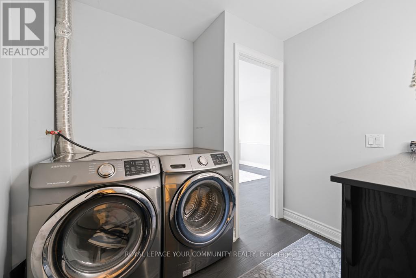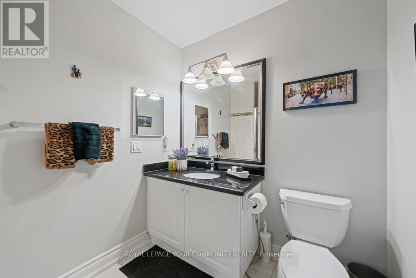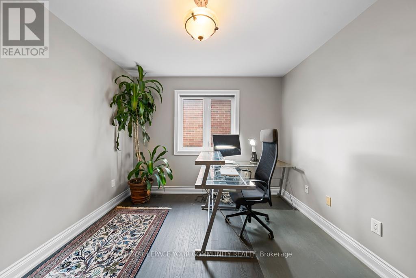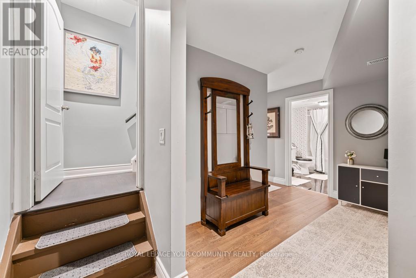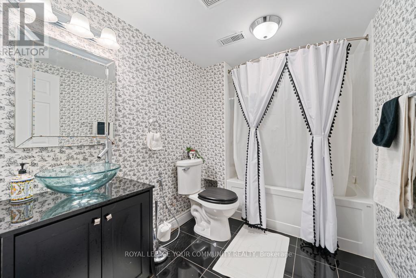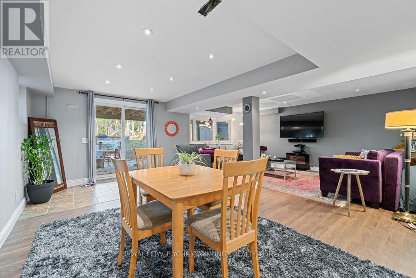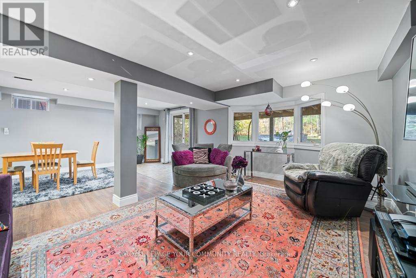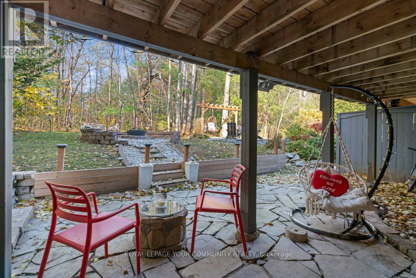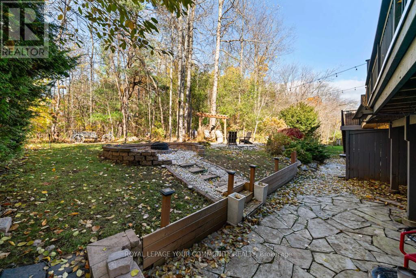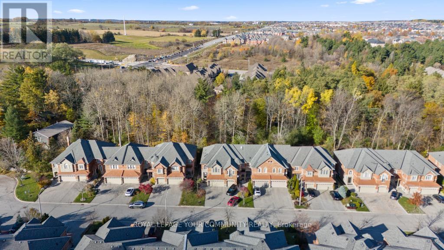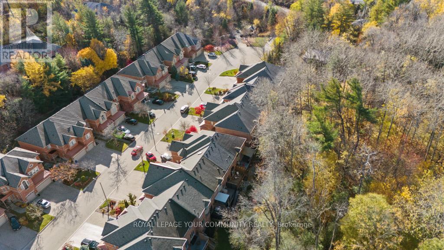107 Westbury Court Richmond Hill, Ontario L4S 2L3
$1,099,999
Luxury End-Unit Townhome in Desirable Westbrook Community!This stunning home offers on a large lot backing onto a serene wooded area.Loaded with high-end features and thousands in upgrades. The gourmet kitchen boasts custom cabinetry, elegant countertops & single slab backsplash, stainless appliances, and an island sink.Enjoy 9 Ft ceilings, gleaming hardwood floors, and abundant potlights. Practical features include a finished walk-out basement and convenient 2nd Floor Laundry.Recent Major Updates: New Furnace, Heater, & A/C (2024) for peace of mind! Large renovated deck (2017), New Roof (2016), and a charming Sunroof.This is a rare find-do not miss this opportunity! High rank high School (St Theresa), $215 Mthly Maint Fee: Grass Cutting, Snow Removal, Alarm & Security System, Windows CleaningBuyer to verify measurements & taxes. (id:50886)
Property Details
| MLS® Number | N12528740 |
| Property Type | Single Family |
| Community Name | Westbrook |
| Amenities Near By | Schools |
| Equipment Type | Water Heater |
| Features | Ravine, Backs On Greenbelt |
| Parking Space Total | 6 |
| Rental Equipment Type | Water Heater |
| Structure | Deck |
Building
| Bathroom Total | 4 |
| Bedrooms Above Ground | 3 |
| Bedrooms Below Ground | 1 |
| Bedrooms Total | 4 |
| Age | 16 To 30 Years |
| Appliances | Garage Door Opener Remote(s), Central Vacuum, Dryer, Alarm System, Stove, Washer, Refrigerator |
| Basement Development | Finished |
| Basement Features | Walk Out |
| Basement Type | N/a (finished) |
| Construction Style Attachment | Attached |
| Cooling Type | Central Air Conditioning |
| Exterior Finish | Brick, Stone |
| Fire Protection | Alarm System, Security System, Smoke Detectors |
| Fireplace Present | Yes |
| Flooring Type | Hardwood, Laminate |
| Foundation Type | Concrete |
| Half Bath Total | 1 |
| Heating Fuel | Natural Gas |
| Heating Type | Forced Air |
| Stories Total | 2 |
| Size Interior | 2,000 - 2,500 Ft2 |
| Type | Row / Townhouse |
| Utility Water | Municipal Water |
Parking
| Garage |
Land
| Acreage | No |
| Land Amenities | Schools |
| Sewer | Sanitary Sewer |
| Size Depth | 169 Ft |
| Size Frontage | 30 Ft ,7 In |
| Size Irregular | 30.6 X 169 Ft |
| Size Total Text | 30.6 X 169 Ft |
Rooms
| Level | Type | Length | Width | Dimensions |
|---|---|---|---|---|
| Second Level | Primary Bedroom | 7.34 m | 3.35 m | 7.34 m x 3.35 m |
| Second Level | Bedroom 2 | 5.07 m | 3.4 m | 5.07 m x 3.4 m |
| Second Level | Bedroom 3 | 3.35 m | 3.04 m | 3.35 m x 3.04 m |
| Basement | Bedroom | Measurements not available | ||
| Basement | Media | Measurements not available | ||
| Main Level | Living Room | 4.26 m | 3.04 m | 4.26 m x 3.04 m |
| Main Level | Dining Room | 3.66 m | 4.57 m | 3.66 m x 4.57 m |
| Main Level | Kitchen | 3.5 m | 3.04 m | 3.5 m x 3.04 m |
| Main Level | Eating Area | 3.5 m | 2.43 m | 3.5 m x 2.43 m |
| Main Level | Family Room | 4.87 m | 3.83 m | 4.87 m x 3.83 m |
https://www.realtor.ca/real-estate/29087278/107-westbury-court-richmond-hill-westbrook-westbrook
Contact Us
Contact us for more information
Poulia Madani Kouchak
Salesperson
8854 Yonge Street
Richmond Hill, Ontario L4C 0T4
(905) 731-2000
(905) 886-7556
Doran Meratian
Salesperson
8854 Yonge Street
Richmond Hill, Ontario L4C 0T4
(905) 731-2000
(905) 886-7556

