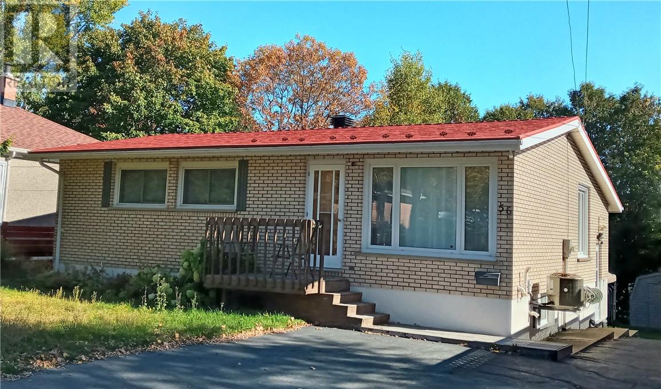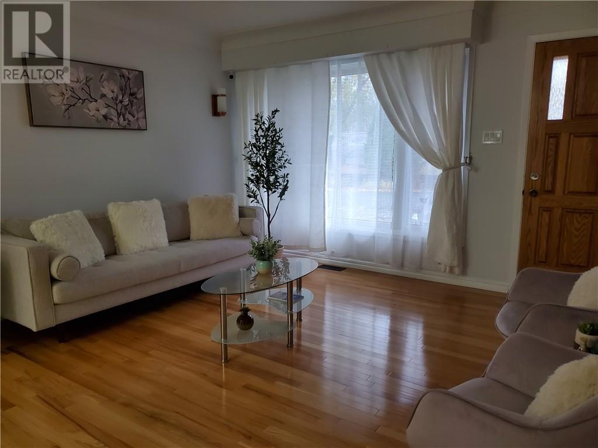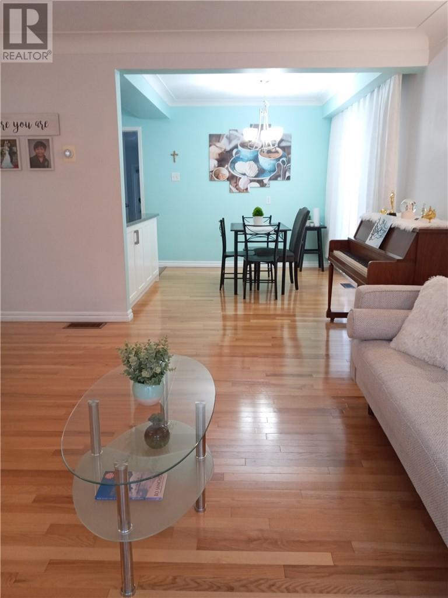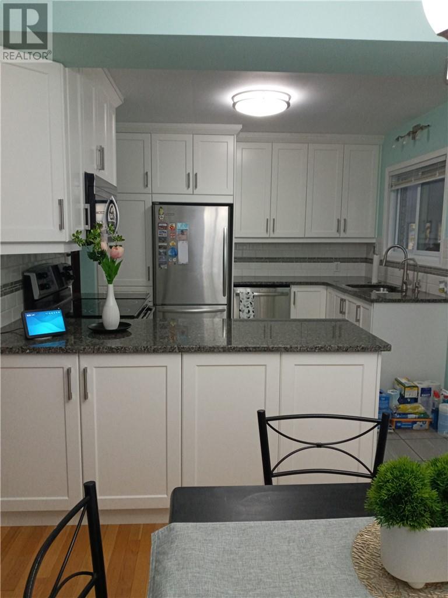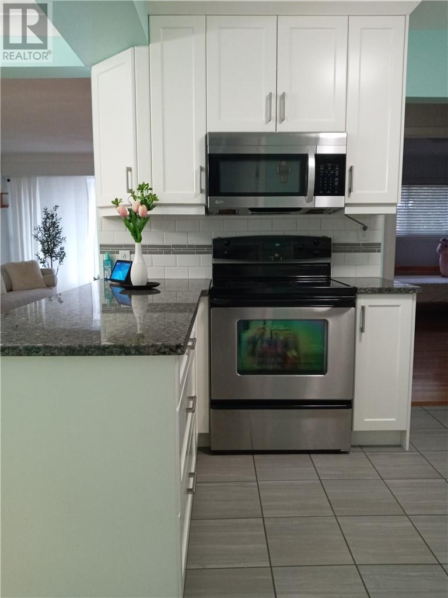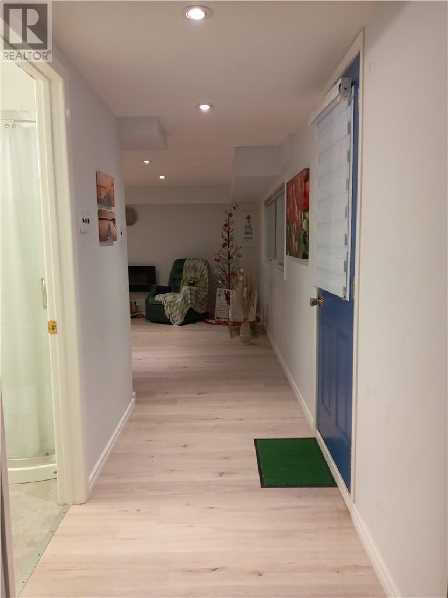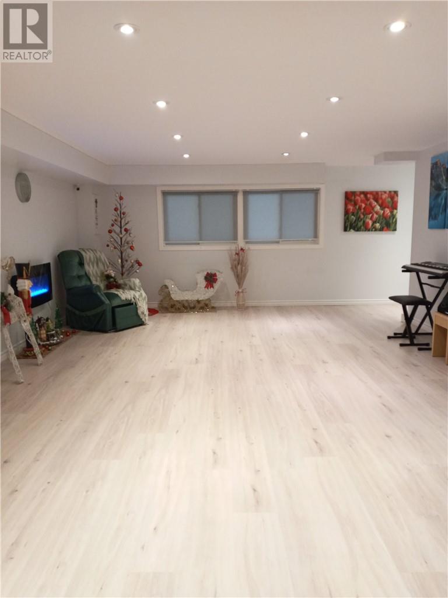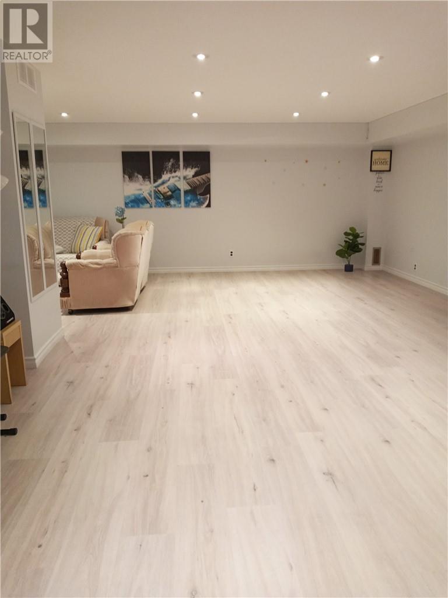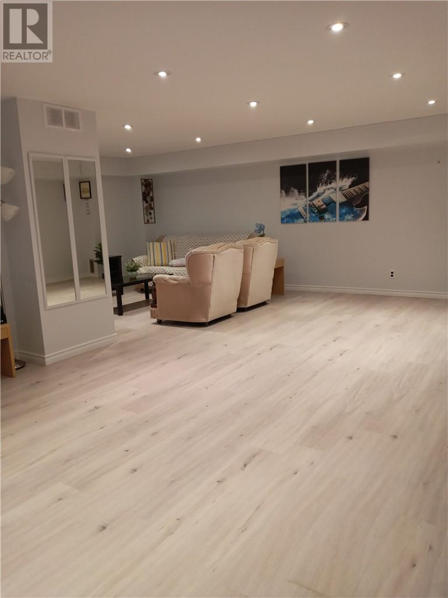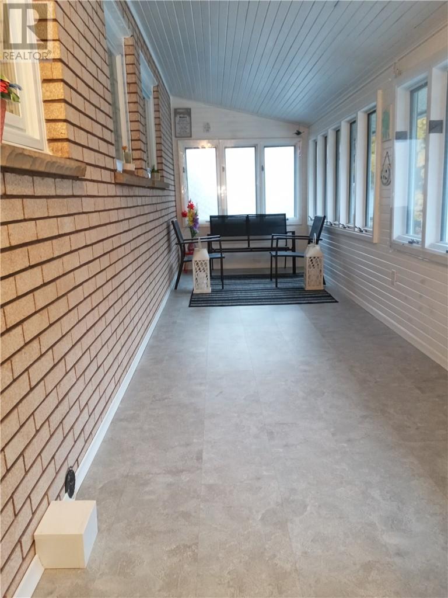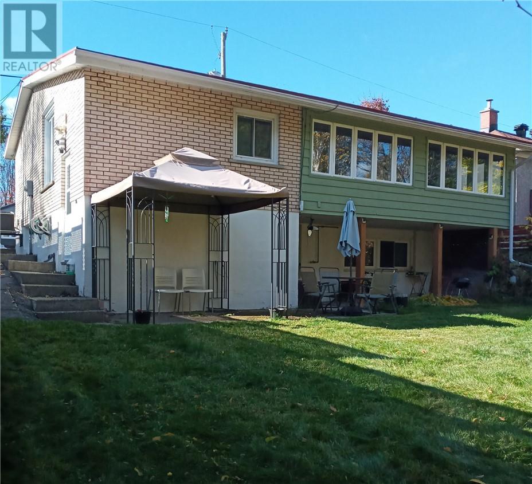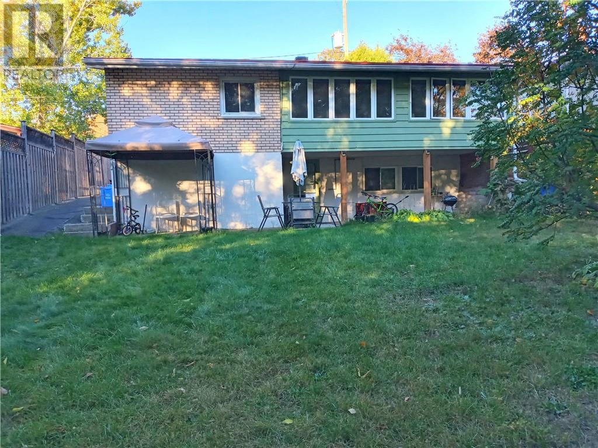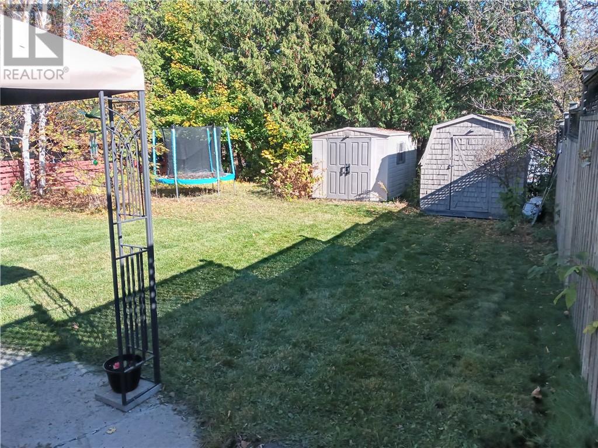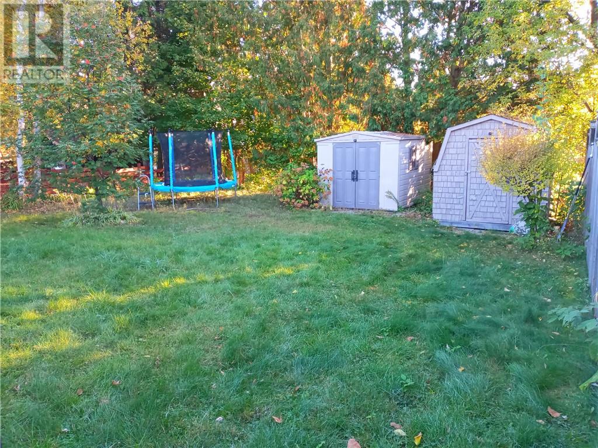56 Avalon Road Sudbury, Ontario P3B 3K7
$499,800
This immaculate, move-in ready bungalow is located on a quiet dead-end street. It features a recently updated kitchen with granite countertops and stainless steel appliances. Enjoy additional living space in the bright, spacious, finished walk-out basement that opens to a covered patio with a gas hookup. A three-season room overlooks the enclosed backyard with mature landscaping. Conveniently located close to all amenities, this home also includes a new steel roof (2024).cost $23.000 (id:50886)
Property Details
| MLS® Number | 2125546 |
| Property Type | Single Family |
| Amenities Near By | Park, Public Transit, Schools, Shopping |
| Community Features | Bus Route, Family Oriented, Pets Allowed With Restrictions, School Bus |
| Equipment Type | None |
| Rental Equipment Type | None |
| Storage Type | Outside Storage, Storage Shed |
| Structure | Shed |
Building
| Bathroom Total | 2 |
| Bedrooms Total | 3 |
| Architectural Style | Bungalow |
| Basement Type | Full |
| Cooling Type | Central Air Conditioning |
| Exterior Finish | Brick |
| Fire Protection | Smoke Detectors |
| Fireplace Fuel | Electric |
| Fireplace Present | Yes |
| Fireplace Total | 1 |
| Fireplace Type | Decorative |
| Flooring Type | Hardwood, Laminate, Tile |
| Foundation Type | Block |
| Heating Type | Forced Air |
| Roof Material | Metal |
| Roof Style | Unknown |
| Stories Total | 1 |
| Type | House |
| Utility Water | Municipal Water |
Land
| Acreage | No |
| Fence Type | Fenced Yard |
| Land Amenities | Park, Public Transit, Schools, Shopping |
| Sewer | Municipal Sewage System |
| Size Total Text | 4,051 - 7,250 Sqft |
| Zoning Description | R-1 |
Rooms
| Level | Type | Length | Width | Dimensions |
|---|---|---|---|---|
| Lower Level | 3pc Bathroom | 6'3"" x 6'10"" | ||
| Lower Level | Recreational, Games Room | 22' x 25' | ||
| Main Level | Sunroom | 16'5"" x 22' | ||
| Main Level | 4pc Bathroom | 5' x 10' | ||
| Main Level | Bedroom | 8'2"" x 12' | ||
| Main Level | Bedroom | 9'9"" x 9'7"" | ||
| Main Level | Primary Bedroom | 10'9"" x 13' | ||
| Main Level | Living Room | 12'10"" x 15' | ||
| Main Level | Eat In Kitchen | 9' x 10'4"" | ||
| Main Level | Kitchen | 11'2"" x 10'4"" |
https://www.realtor.ca/real-estate/29086477/56-avalon-road-sudbury
Contact Us
Contact us for more information
Jo-Anne Boutet
Salesperson
(705) 626-8815
www.youronlineagents.com/joanneboutet
1764 Regent St
Sudbury, Ontario P3E 3Z8
(705) 671-2222
(705) 671-2678
remaxsudbury.com/

