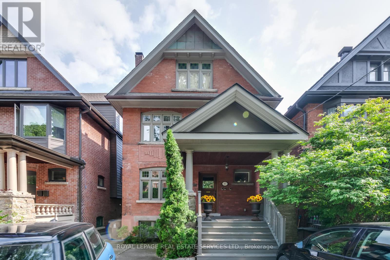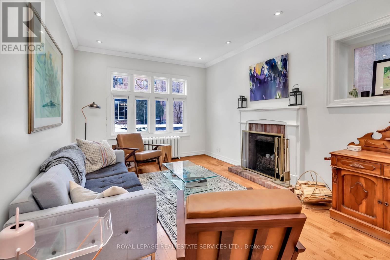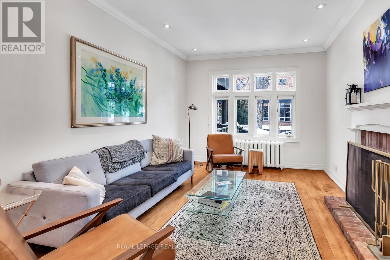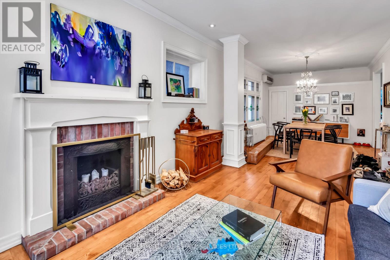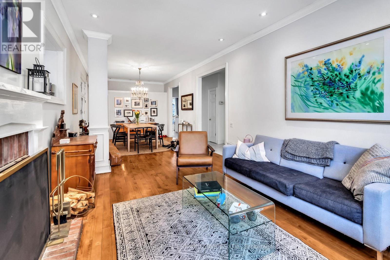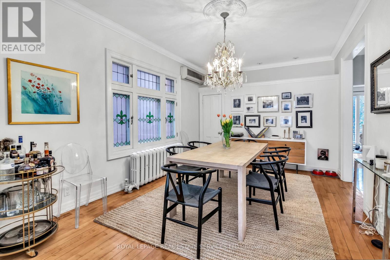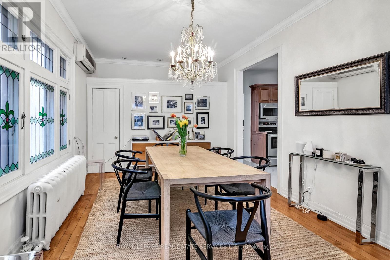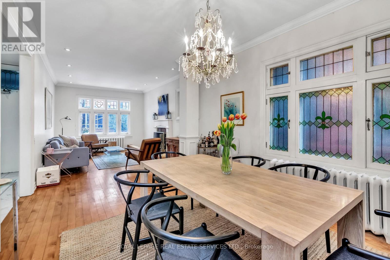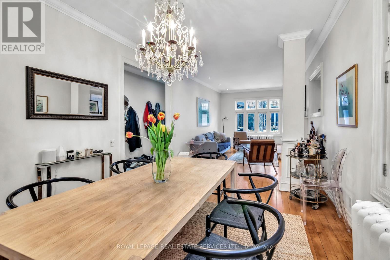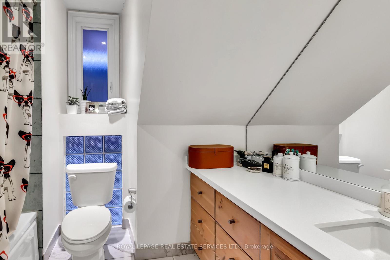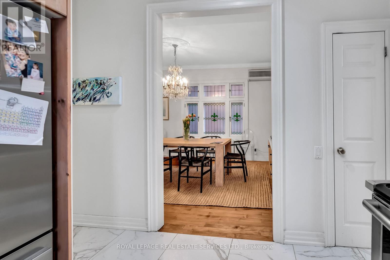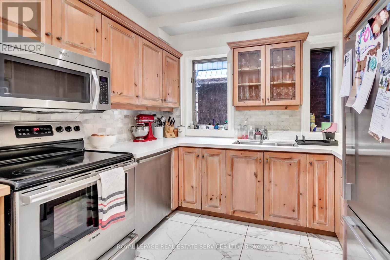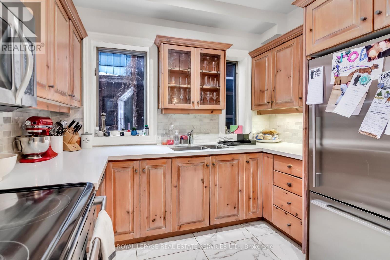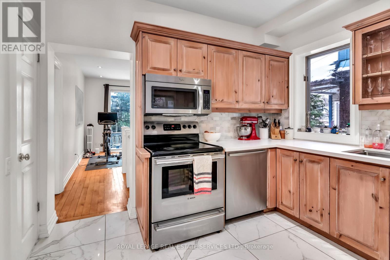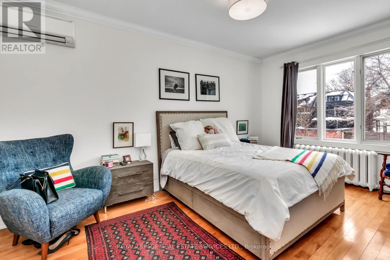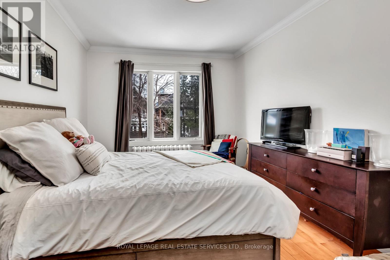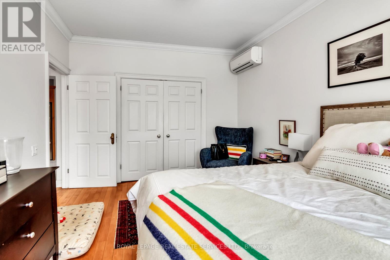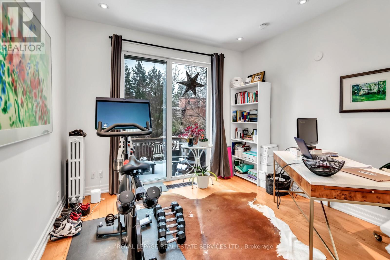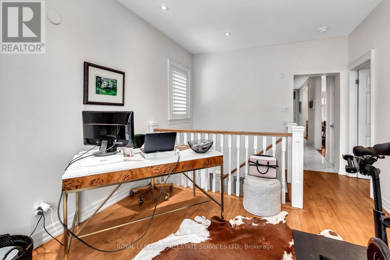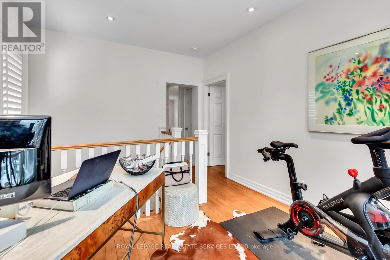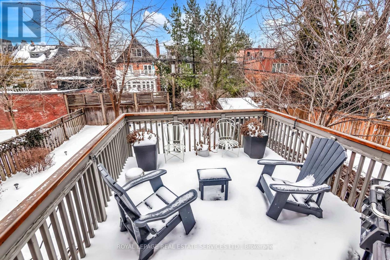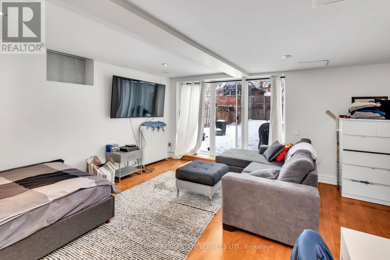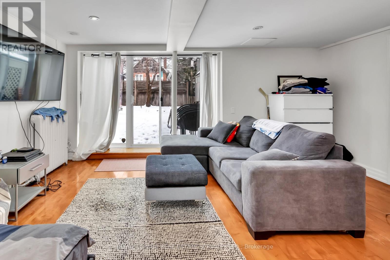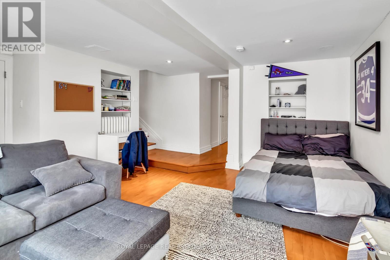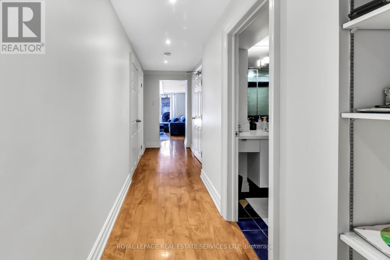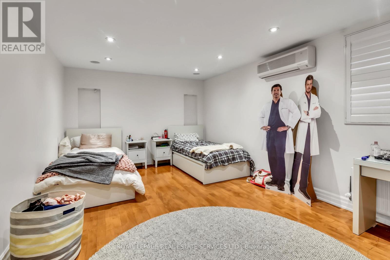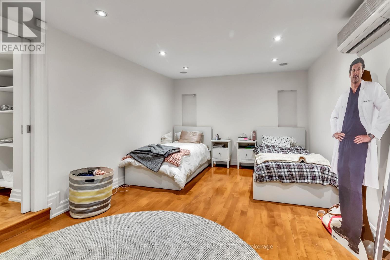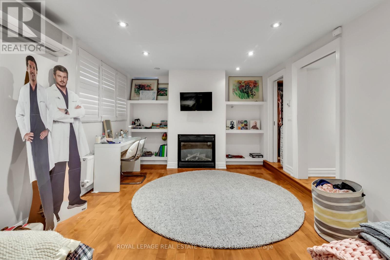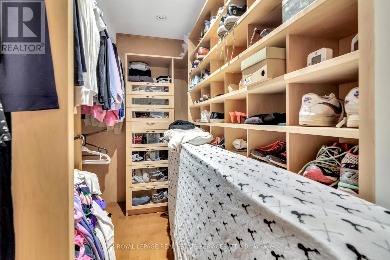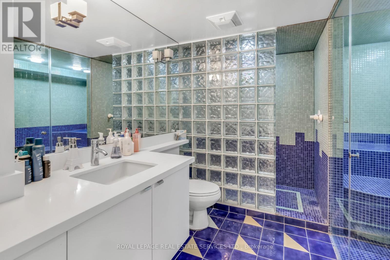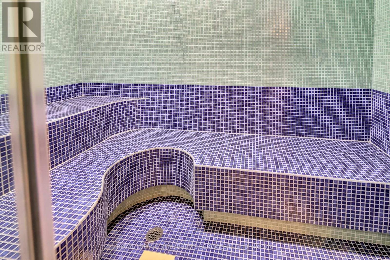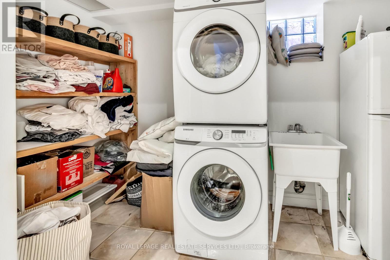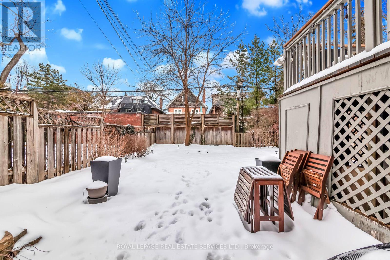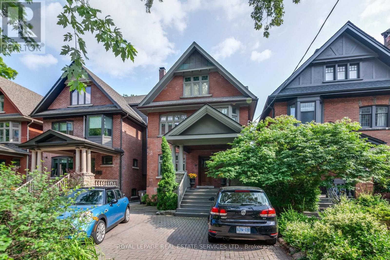47 Woodlawn Avenue E Toronto, Ontario M4T 1B9
$5,250 Monthly
Beautiful Summerhill Location. This Spacious Unit Is Spread Out Over 2 Levels & Spans 2,177 SqFT With 2+1 Bedrooms, 2 Bathrooms & Additional Family Room. The Open Living & Dining Area Has Hardwood Floors Throughout & Beautiful Stained Glass Windows. Main Primary Bedroom Includes A Large South Facing Windows & Double Closet. Additional Convenient Den/Office Space Includes A Walk-Out To The Deck That Overlooks The Backyard. The Lower Ground Level Has A Large Family Room With Glass Sliding Doors Leading Out To The Private Backyard. Oversized Additional 2nd Bedroom With Electric Fireplace, Full Walk-In Closet & 3PC Bath With Steam Room. Separate Laundry Room With Extra Storage Space. 1 Front Yard Parking Space Included. Located On A Quiet Cul De Sac, Steps To Yonge St, Amazing Restaurants, Shops/Cafes, Parks, Grocery Stores & Public Transit. (id:50886)
Property Details
| MLS® Number | C12528036 |
| Property Type | Single Family |
| Community Name | Rosedale-Moore Park |
| Amenities Near By | Public Transit, Schools, Park |
| Features | Cul-de-sac, Carpet Free, Sauna |
| Parking Space Total | 1 |
Building
| Bathroom Total | 2 |
| Bedrooms Above Ground | 2 |
| Bedrooms Below Ground | 1 |
| Bedrooms Total | 3 |
| Appliances | Dishwasher, Dryer, Microwave, Stove, Washer, Refrigerator |
| Basement Development | Finished |
| Basement Features | Walk Out |
| Basement Type | Full (finished) |
| Construction Style Attachment | Detached |
| Cooling Type | Wall Unit |
| Exterior Finish | Brick |
| Fireplace Present | Yes |
| Fireplace Total | 2 |
| Flooring Type | Hardwood, Tile |
| Foundation Type | Unknown |
| Heating Fuel | Natural Gas |
| Heating Type | Radiant Heat |
| Stories Total | 3 |
| Size Interior | 2,000 - 2,500 Ft2 |
| Type | House |
| Utility Water | Municipal Water |
Parking
| No Garage |
Land
| Acreage | No |
| Fence Type | Fenced Yard |
| Land Amenities | Public Transit, Schools, Park |
| Sewer | Sanitary Sewer |
| Size Depth | 130 Ft |
| Size Frontage | 30 Ft |
| Size Irregular | 30 X 130 Ft |
| Size Total Text | 30 X 130 Ft |
Rooms
| Level | Type | Length | Width | Dimensions |
|---|---|---|---|---|
| Main Level | Living Room | 4.86 m | 3.42 m | 4.86 m x 3.42 m |
| Main Level | Dining Room | 4.86 m | 3.41 m | 4.86 m x 3.41 m |
| Main Level | Kitchen | 2.93 m | 3.22 m | 2.93 m x 3.22 m |
| Main Level | Primary Bedroom | 4.86 m | 3.42 m | 4.86 m x 3.42 m |
| Main Level | Den | 2.86 m | 2.12 m | 2.86 m x 2.12 m |
| Ground Level | Family Room | 4.95 m | 4.83 m | 4.95 m x 4.83 m |
| Ground Level | Bedroom 2 | 3.6 m | 6.36 m | 3.6 m x 6.36 m |
Contact Us
Contact us for more information
Jonathan Capocci
Salesperson
(647) 924-5427
www.torontoforsale.com/
55 St.clair Avenue West #255
Toronto, Ontario M4V 2Y7
(416) 921-1112
(416) 921-7424
www.centraltoronto.net/
Dino J. Capocci
Salesperson
(416) 921-1112
www.torontoforsale.com/
www.facebook.com/dino.capocci
www.linkedin.com/in/dino-capocci
55 St.clair Avenue West #255
Toronto, Ontario M4V 2Y7
(416) 921-1112
(416) 921-7424
www.centraltoronto.net/

