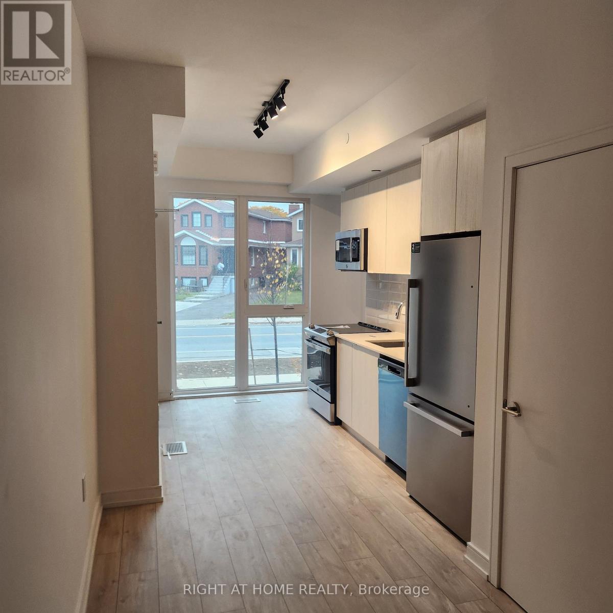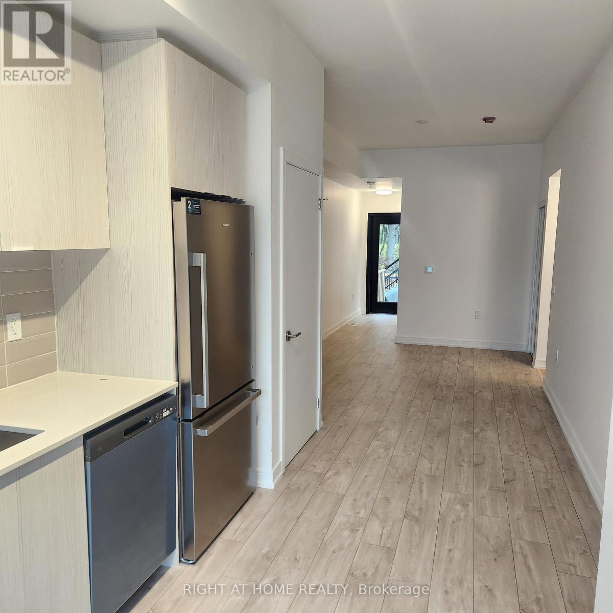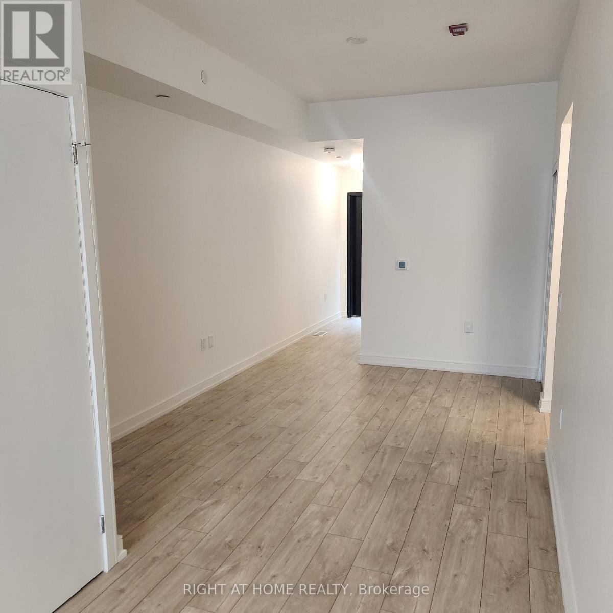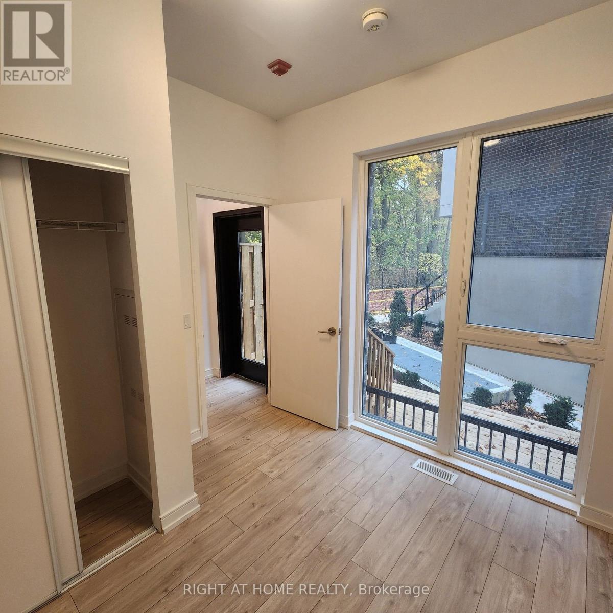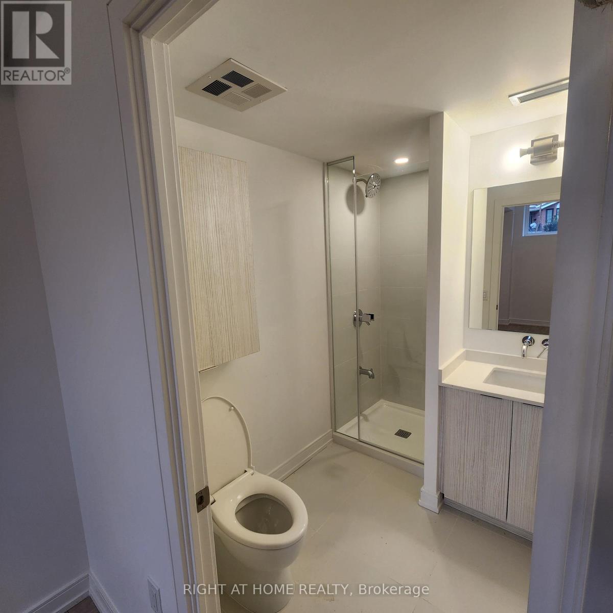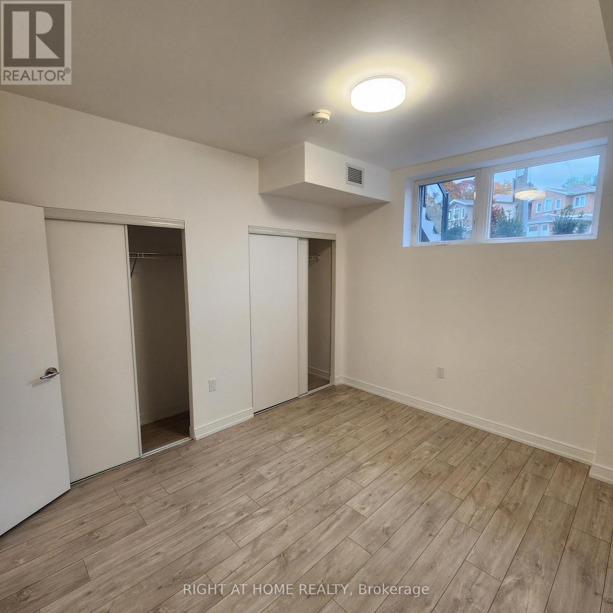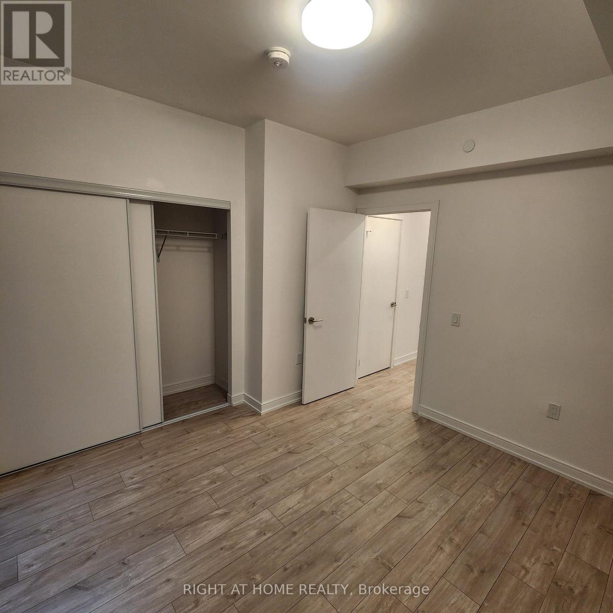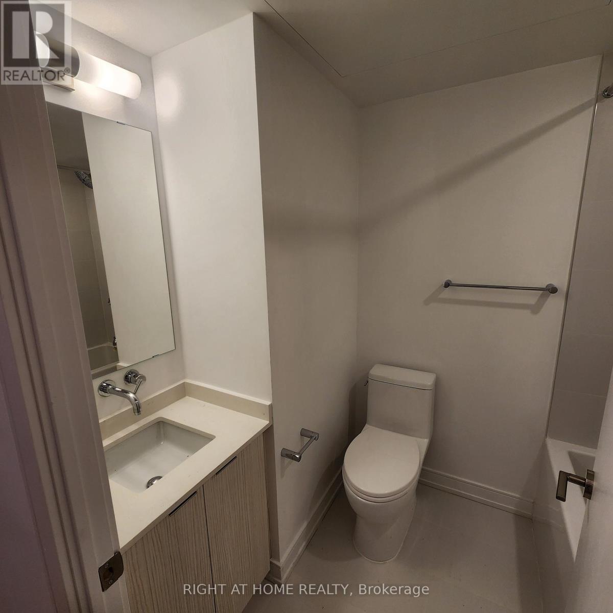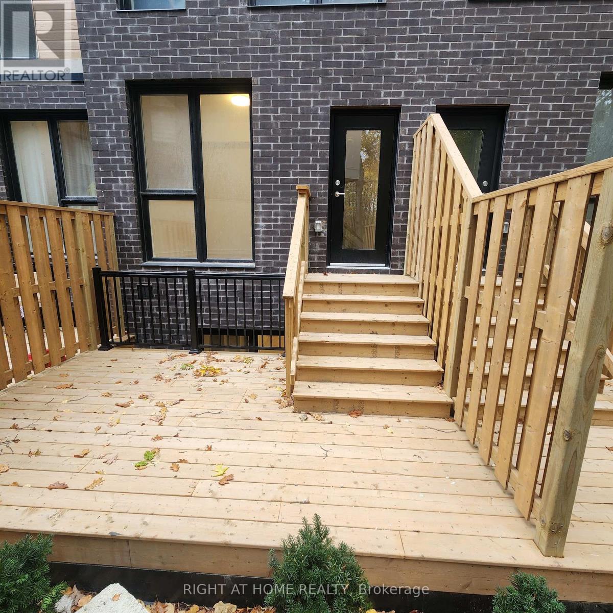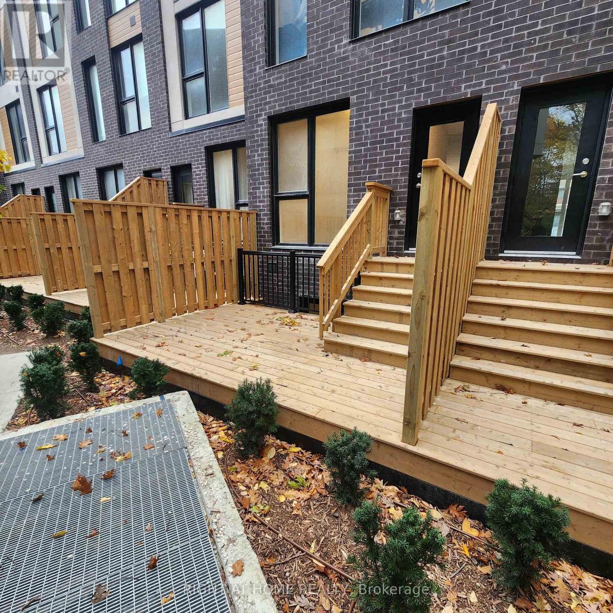5 - 168 Clonmore Drive Toronto, Ontario M1N 0B9
$2,750 Monthly
Step into this brand-new 3-bedroom, 2-bathroom townhouse and enjoy the perfect blend of comfort, style, and convenience. Spanning two functional levels, this home offers a bright and airy feel with 9-ft ceilings and sun-filled rooms throughout. The kitchen is designed for both cooking and entertaining, featuring modern finishes and plenty of natural light. The living area opens to a private deck, perfect for outdoor dining or weekend gatherings.The primary bedroom offers a peaceful retreat with generous closet space and a private ensuite, while the other two bedrooms are bright and versatile - perfect for family, guests, or a home office. Located in the sought-after Birch Cliff community, this home is just minutes from the Scarborough Bluffs, GO Station, and everyday essentials like groceries, cafes, and shops. Book your private showing today and be the first to call this beautiful new townhouse home! (id:50886)
Property Details
| MLS® Number | E12527644 |
| Property Type | Single Family |
| Community Name | Birchcliffe-Cliffside |
| Community Features | Pets Allowed With Restrictions |
| Features | Balcony, Carpet Free, In Suite Laundry |
Building
| Bathroom Total | 2 |
| Bedrooms Above Ground | 3 |
| Bedrooms Total | 3 |
| Age | New Building |
| Appliances | Range, Dishwasher, Dryer, Microwave, Stove, Washer, Refrigerator |
| Basement Development | Finished |
| Basement Type | Full (finished) |
| Cooling Type | Central Air Conditioning |
| Exterior Finish | Brick |
| Heating Fuel | Natural Gas |
| Heating Type | Forced Air |
| Size Interior | 1,000 - 1,199 Ft2 |
| Type | Row / Townhouse |
Parking
| Underground | |
| Garage |
Land
| Acreage | No |
Rooms
| Level | Type | Length | Width | Dimensions |
|---|---|---|---|---|
| Basement | Bedroom 2 | 4 m | 4 m | 4 m x 4 m |
| Basement | Bedroom 3 | 3 m | 3 m | 3 m x 3 m |
| Basement | Bathroom | 1 m | 1 m | 1 m x 1 m |
| Basement | Bathroom | 2 m | 1 m | 2 m x 1 m |
| Ground Level | Kitchen | 1.5 m | 3 m | 1.5 m x 3 m |
| Ground Level | Living Room | 4 m | 2 m | 4 m x 2 m |
| Ground Level | Bedroom | 2.5 m | 2.5 m | 2.5 m x 2.5 m |
Contact Us
Contact us for more information
Hamid Amirrad
Salesperson
www.realtorhamid.com/
www.facebook.com/RealtorHamidAmirrad
www.instagram.com/realtor.hamid
5111 New Street, Suite 106
Burlington, Ontario L7L 1V2
(905) 637-1700
www.rightathomerealtycom/

