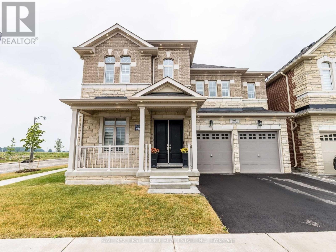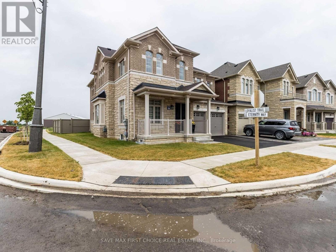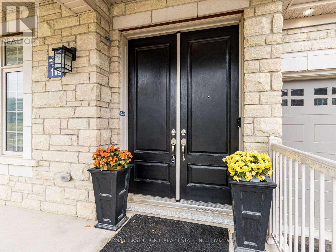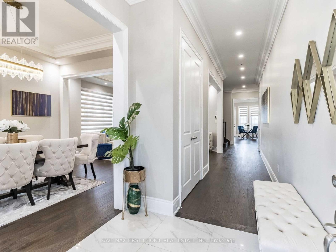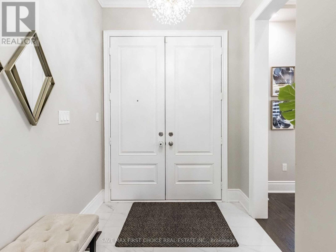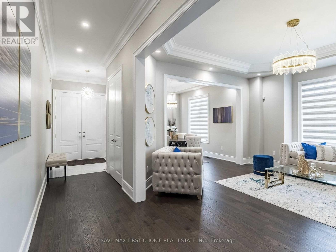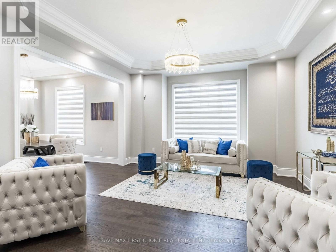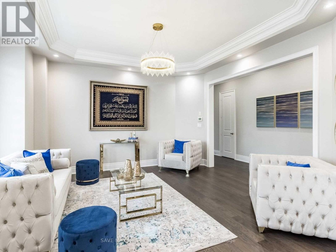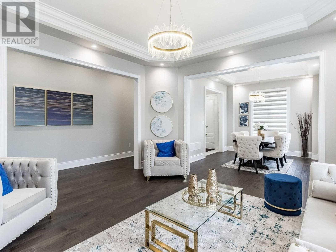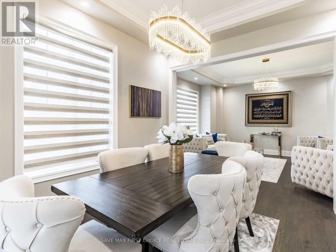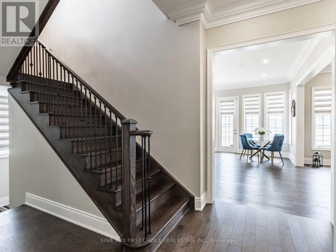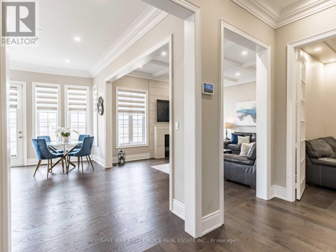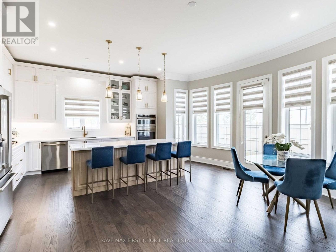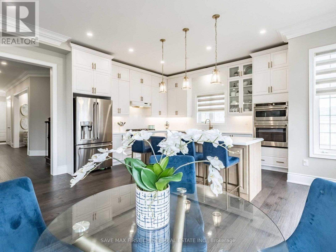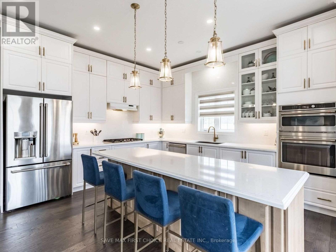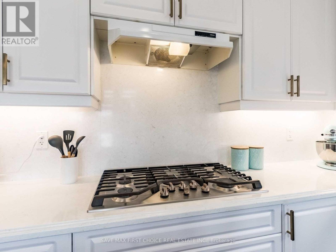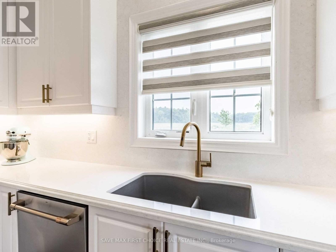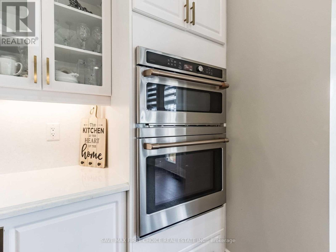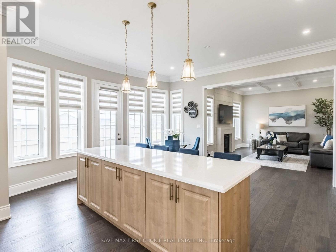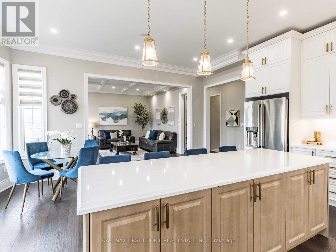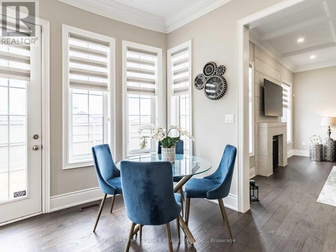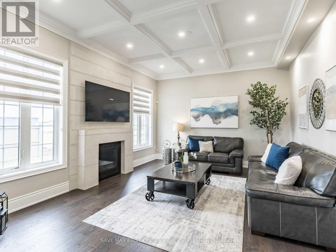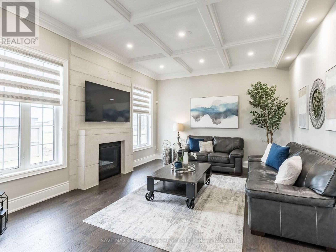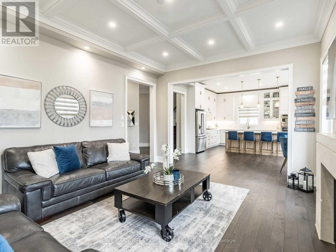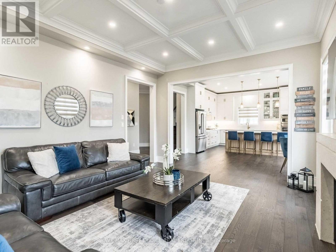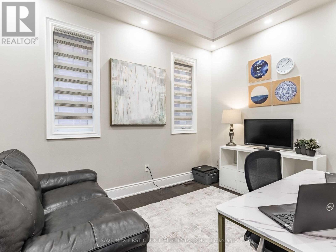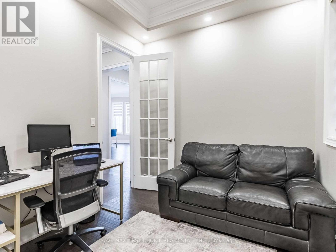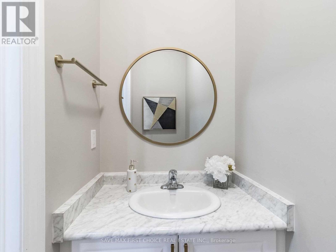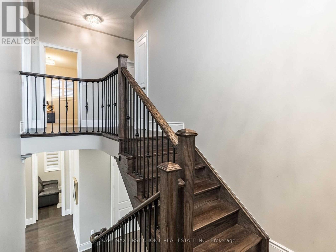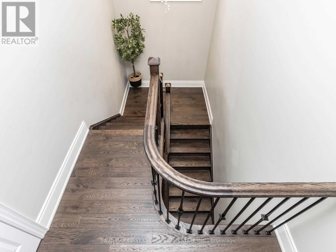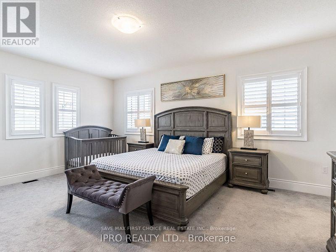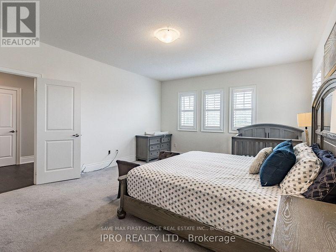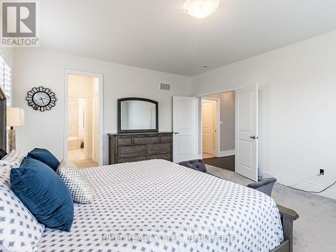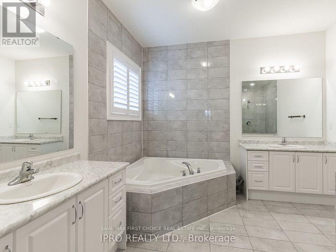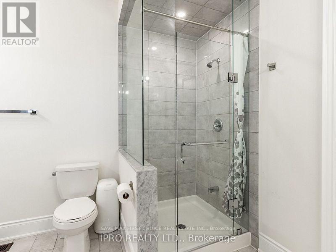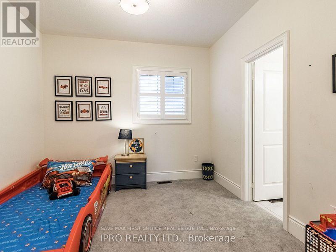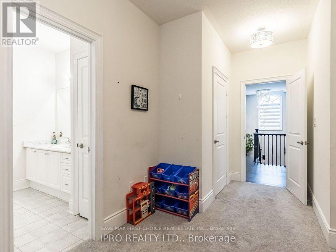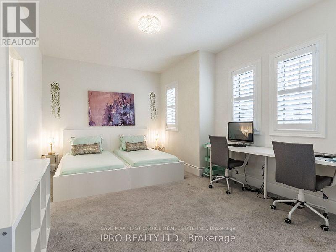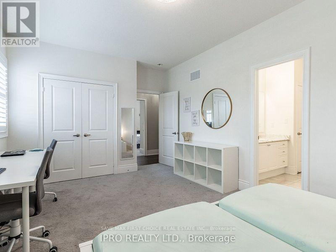4051 Eternity Way Oakville, Ontario L6H 7B6
$5,400 Monthly
Exquisite 5-Bedroom Corner Home in Oakville's Prestigious Glenorchy Community! This stunning detached 2-storey home offers over 3500 sq. ft. of luxury living with 10' ceilings on the main floor and 9' ceilings upstairs, creating an open and airy atmosphere. The main floor features a private den/office, spacious family room with a cozy gas fireplace, and a gourmet kitchen with high-end appliances, quartz countertops, center island, and a bright breakfast area with walk-out to the backyard. Hardwood floors flow throughout, complemented by an ideal open-concept layout. Upstairs, the master suite boasts a walk-in closet and 5-piece ensuite, while all four additional bedrooms enjoy ensuite access. Additional highlights include upper floor laundry, a 2-car garage, and meticulous attention to detail in every room. Situated in a top school district and close to parks, trails, shopping, transit, and highways, this home perfectly blends elegance, comfort, and functionality - the ultimate family sanctuary in one of Oakville's most desirable neighborhoods (id:50886)
Property Details
| MLS® Number | W12531004 |
| Property Type | Single Family |
| Community Name | 1008 - GO Glenorchy |
| Parking Space Total | 4 |
Building
| Bathroom Total | 4 |
| Bedrooms Above Ground | 5 |
| Bedrooms Total | 5 |
| Appliances | Central Vacuum |
| Basement Development | Unfinished |
| Basement Type | N/a (unfinished) |
| Construction Style Attachment | Detached |
| Cooling Type | Central Air Conditioning |
| Exterior Finish | Brick |
| Fireplace Present | Yes |
| Foundation Type | Block |
| Half Bath Total | 1 |
| Heating Fuel | Natural Gas |
| Heating Type | Forced Air |
| Stories Total | 2 |
| Size Interior | 3,000 - 3,500 Ft2 |
| Type | House |
| Utility Water | Municipal Water |
Parking
| Attached Garage | |
| Garage |
Land
| Acreage | No |
| Sewer | Sanitary Sewer |
| Size Depth | 96 Ft |
| Size Frontage | 42 Ft ,3 In |
| Size Irregular | 42.3 X 96 Ft |
| Size Total Text | 42.3 X 96 Ft |
Contact Us
Contact us for more information
Asif Zuberi
Salesperson
1550 Enterprise Rd #305-B
Mississauga, Ontario L4W 4P4
(905) 791-8880
(905) 216-7820
www.savemax.ca/

