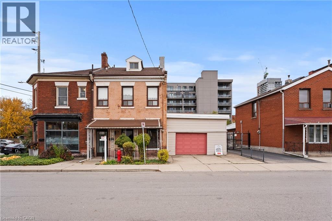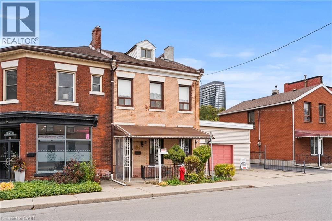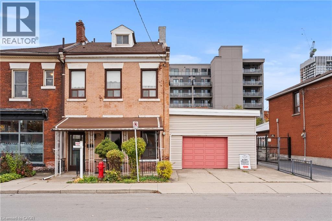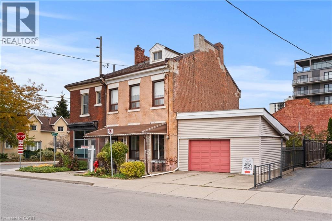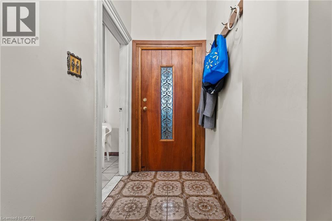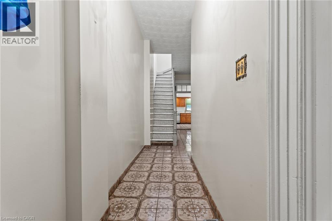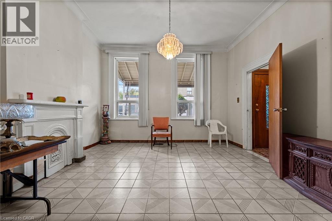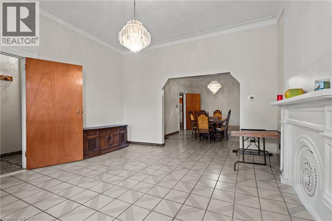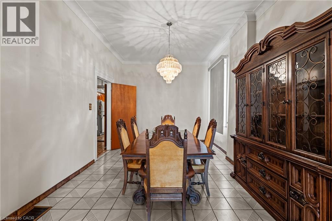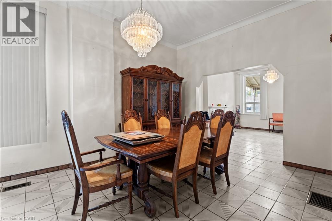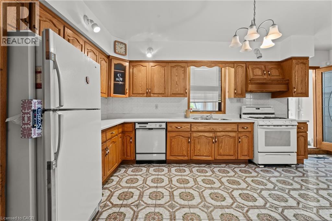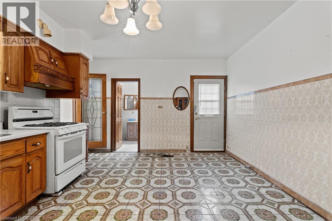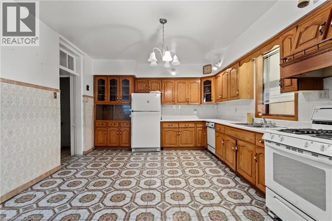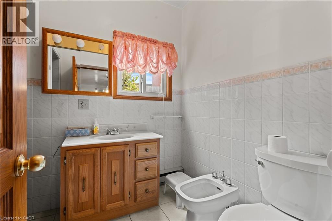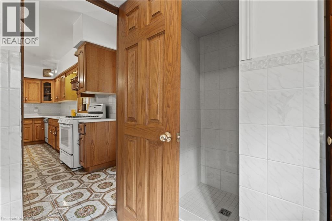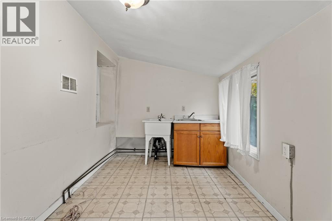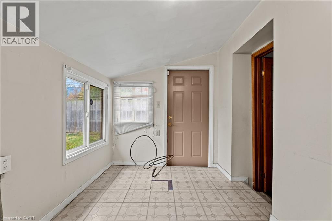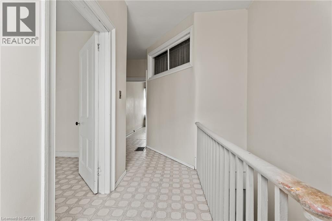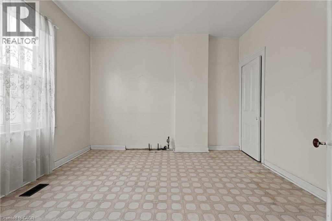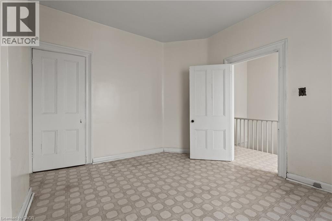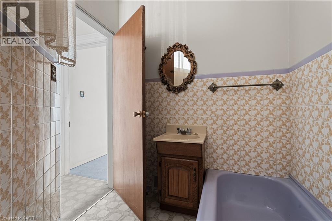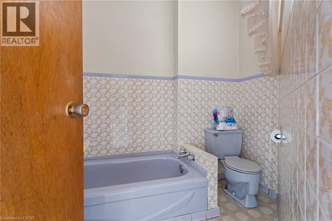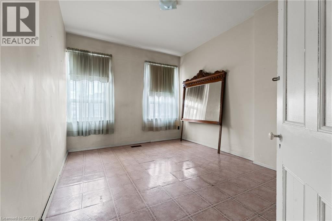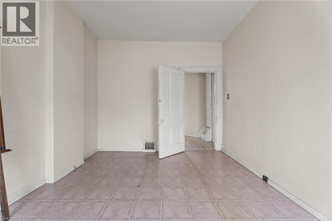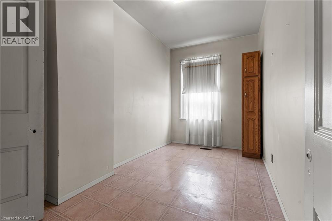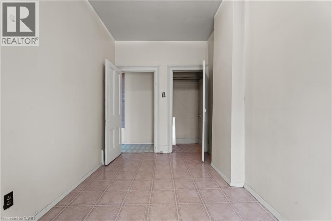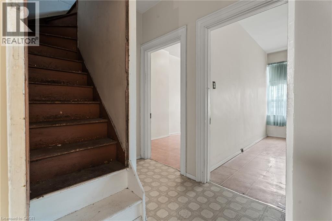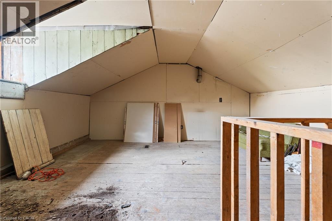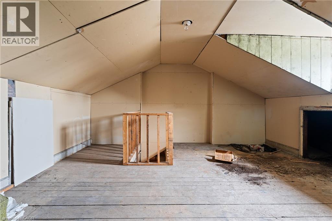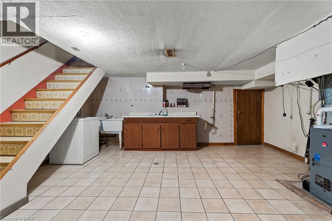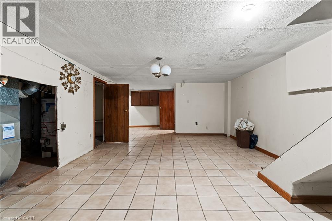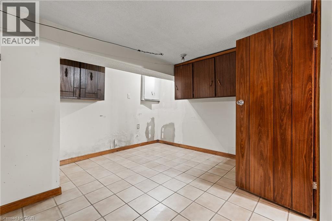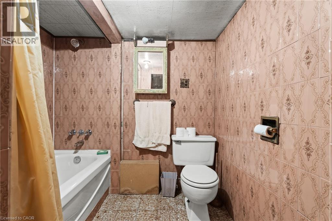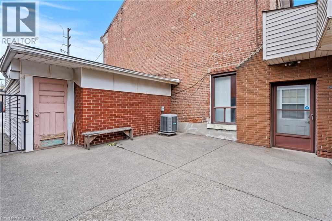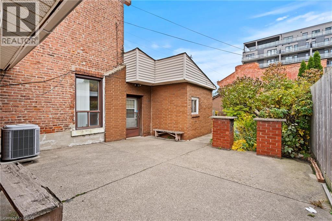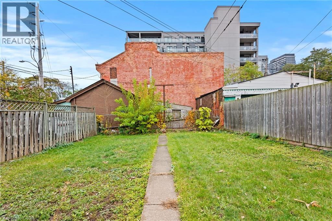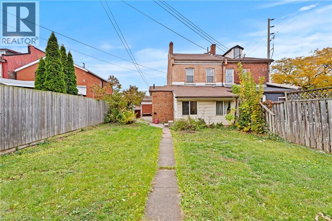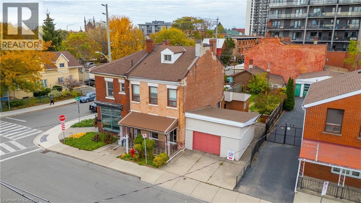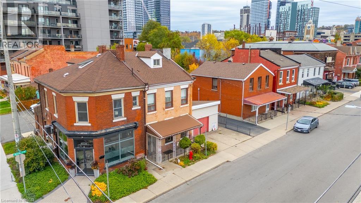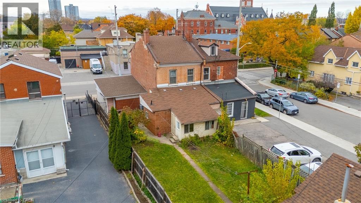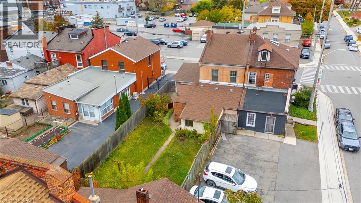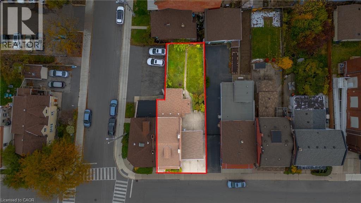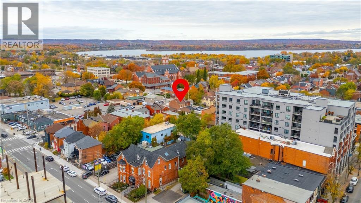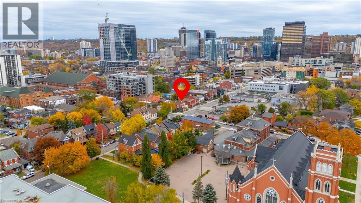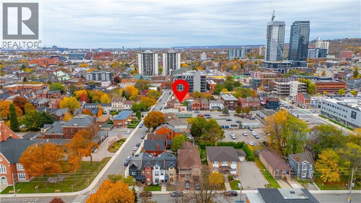156 Macnab Street N Hamilton, Ontario L8R 2M3
$649,000
Welcome to 156 MacNab Street North — a character-filled semi-detached home in the heart of Hamilton’s vibrant Bayfront / James North district. Featuring 3 + 1 bedrooms, 3 bathrooms, and a finished basement, this spacious home offers incredible potential for families, renovators, or investors alike. The property includes a rare attached garage and private driveway — a premium find downtown! Inside, you’ll find generous principal rooms, tall ceilings, and solid early-1900s construction ready for your modern touch. The finished basement provides flexible space for an extra bedroom, rec room, or in-law setup. Steps to the waterfront, Bayfront Park, West Harbour GO, and the restaurants, cafés, and galleries of James North. (id:50886)
Property Details
| MLS® Number | 40787083 |
| Property Type | Single Family |
| Amenities Near By | Hospital, Park, Place Of Worship, Playground, Public Transit, Schools, Shopping |
| Community Features | Quiet Area, Community Centre |
| Parking Space Total | 2 |
Building
| Bathroom Total | 3 |
| Bedrooms Above Ground | 5 |
| Bedrooms Below Ground | 1 |
| Bedrooms Total | 6 |
| Appliances | Dishwasher, Refrigerator, Stove, Washer, Hood Fan, Window Coverings, Garage Door Opener |
| Basement Development | Finished |
| Basement Type | Full (finished) |
| Construction Style Attachment | Semi-detached |
| Cooling Type | Central Air Conditioning |
| Exterior Finish | Brick |
| Foundation Type | Unknown |
| Heating Fuel | Natural Gas |
| Stories Total | 3 |
| Size Interior | 2,344 Ft2 |
| Type | House |
| Utility Water | Municipal Water |
Parking
| Attached Garage |
Land
| Access Type | Road Access |
| Acreage | No |
| Land Amenities | Hospital, Park, Place Of Worship, Playground, Public Transit, Schools, Shopping |
| Sewer | Municipal Sewage System |
| Size Depth | 97 Ft |
| Size Frontage | 40 Ft |
| Size Total Text | Under 1/2 Acre |
| Zoning Description | D |
Rooms
| Level | Type | Length | Width | Dimensions |
|---|---|---|---|---|
| Second Level | Bedroom | 7'1'' x 13'8'' | ||
| Second Level | Primary Bedroom | 10'7'' x 13'8'' | ||
| Second Level | 3pc Bathroom | 6'5'' x 7'6'' | ||
| Second Level | Bedroom | 18'8'' x 12'1'' | ||
| Third Level | Bedroom | 18'0'' x 16'7'' | ||
| Basement | 3pc Bathroom | 6'2'' x 6'10'' | ||
| Basement | Other | 3'10'' x 14'10'' | ||
| Basement | Other | 18'0'' x 7'5'' | ||
| Basement | Recreation Room | 18'0'' x 25'2'' | ||
| Basement | Bedroom | 5'6'' x 16'0'' | ||
| Main Level | 4pc Bathroom | 6'9'' x 8'9'' | ||
| Main Level | Bedroom | 12'9'' x 7'4'' | ||
| Main Level | Foyer | 4'3'' x 2'10'' | ||
| Main Level | Living Room | 13'5'' x 15'3'' | ||
| Main Level | Dining Room | 11'1'' x 16'9'' | ||
| Main Level | Kitchen | 18'0'' x 14'9'' |
https://www.realtor.ca/real-estate/29087401/156-macnab-street-n-hamilton
Contact Us
Contact us for more information
Marck Daood
Salesperson
(905) 575-7217
Unit 101 1595 Upper James St.
Hamilton, Ontario L9B 0H7
(905) 575-5478
(905) 575-7217
www.remaxescarpment.com/

