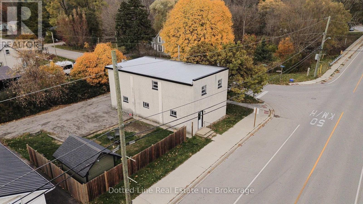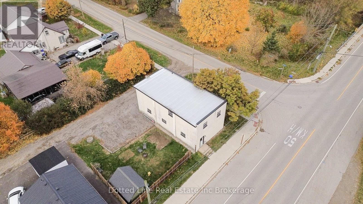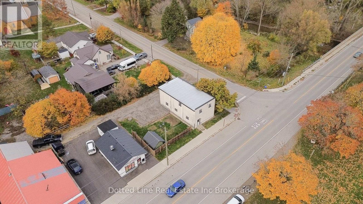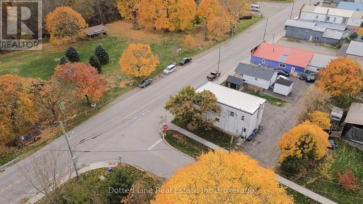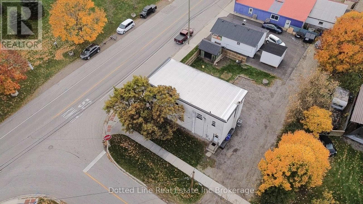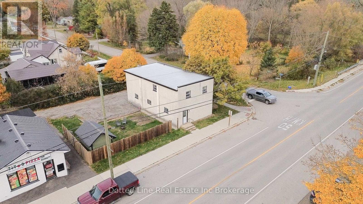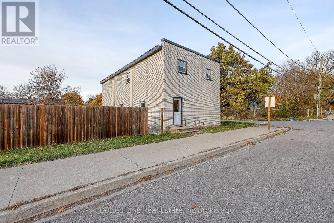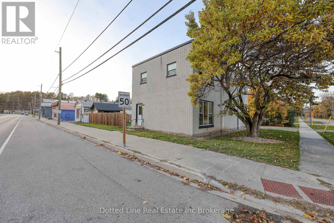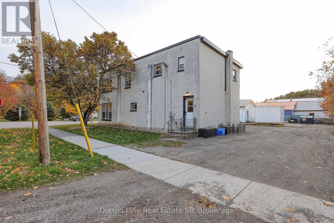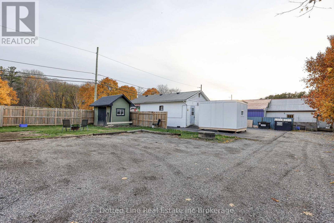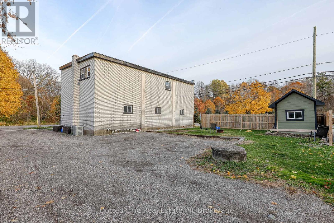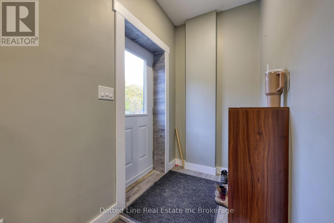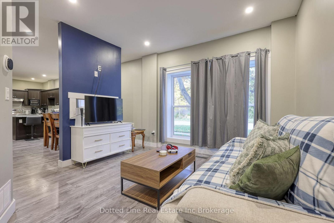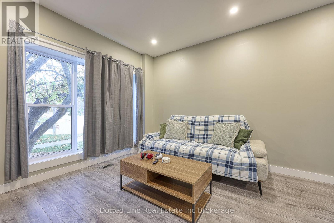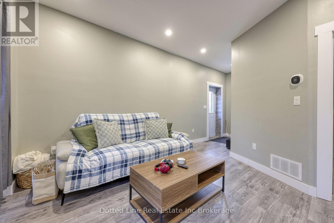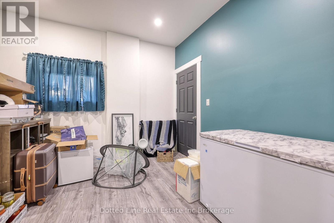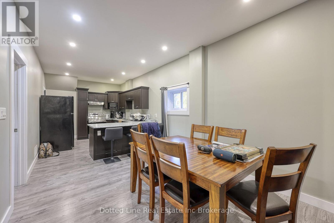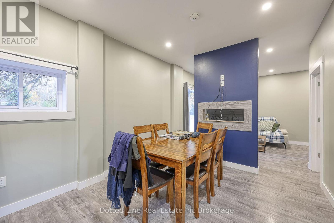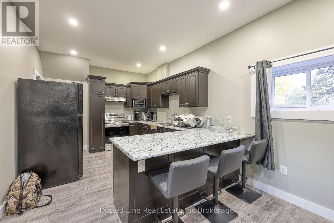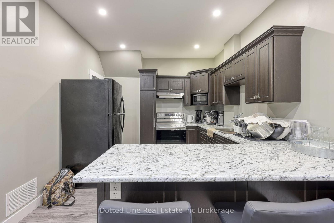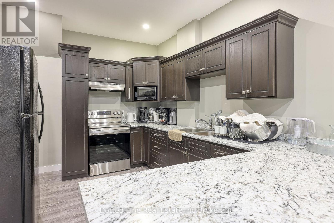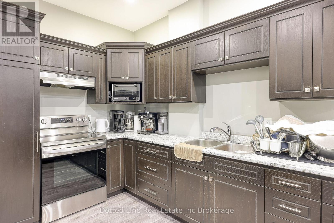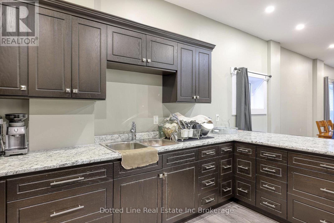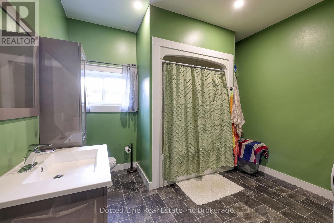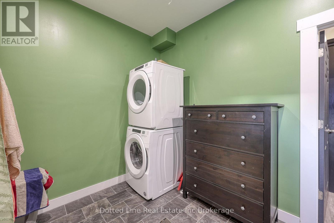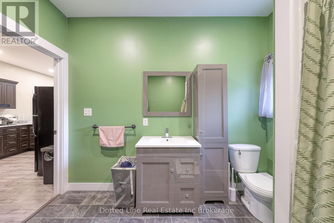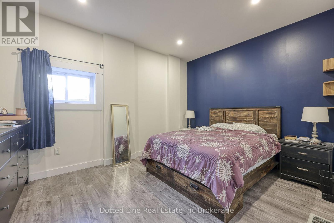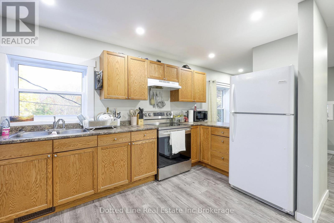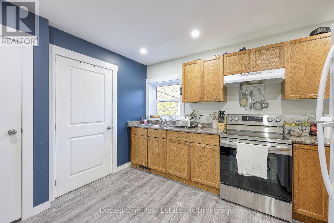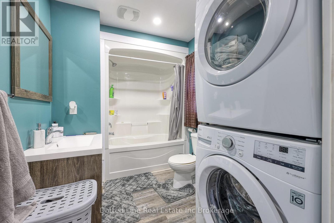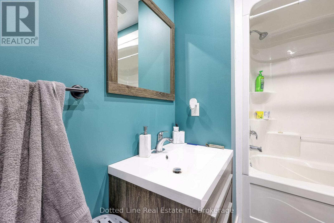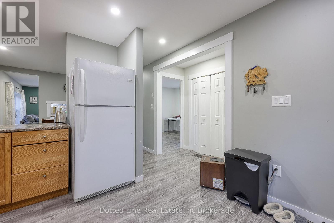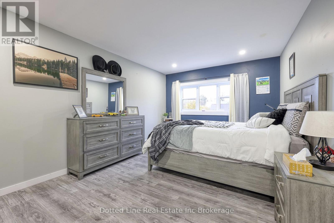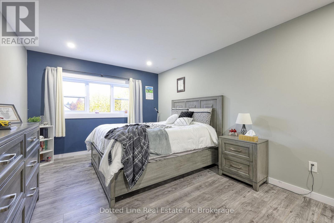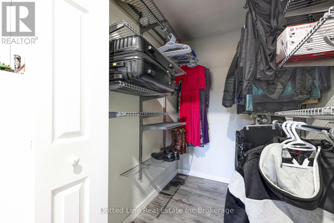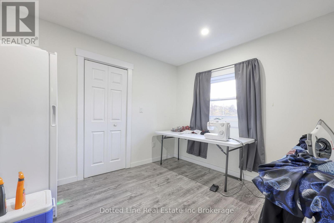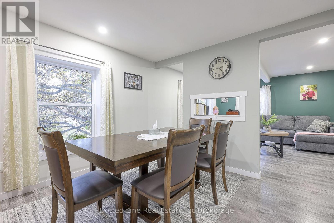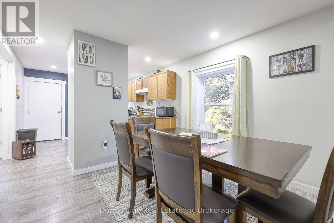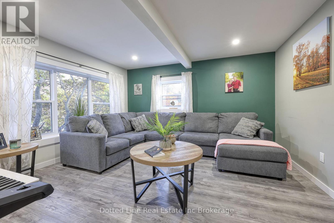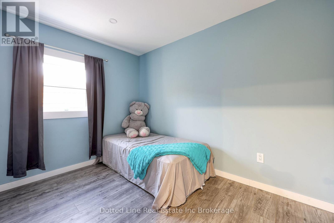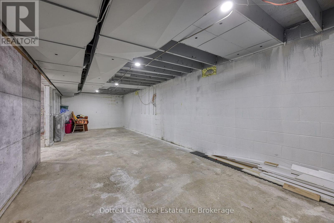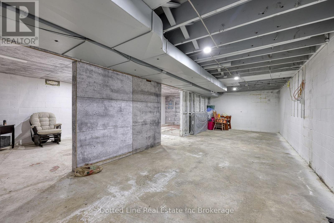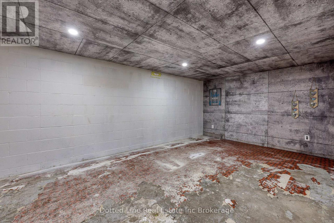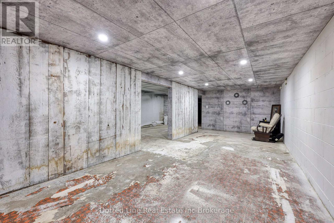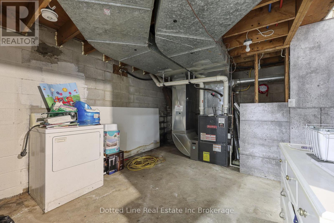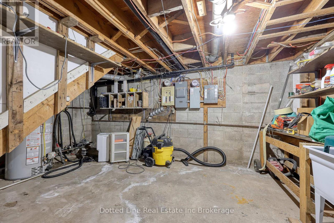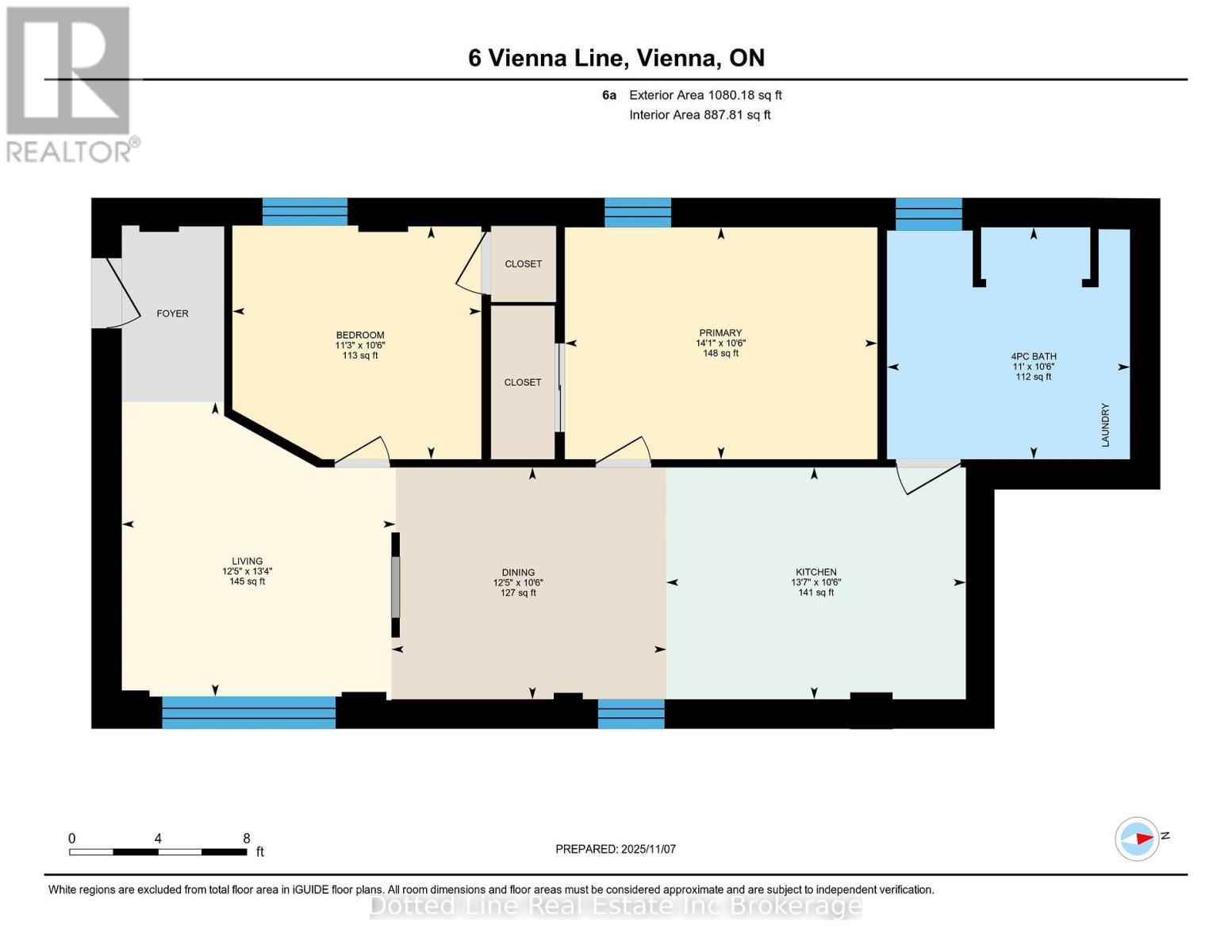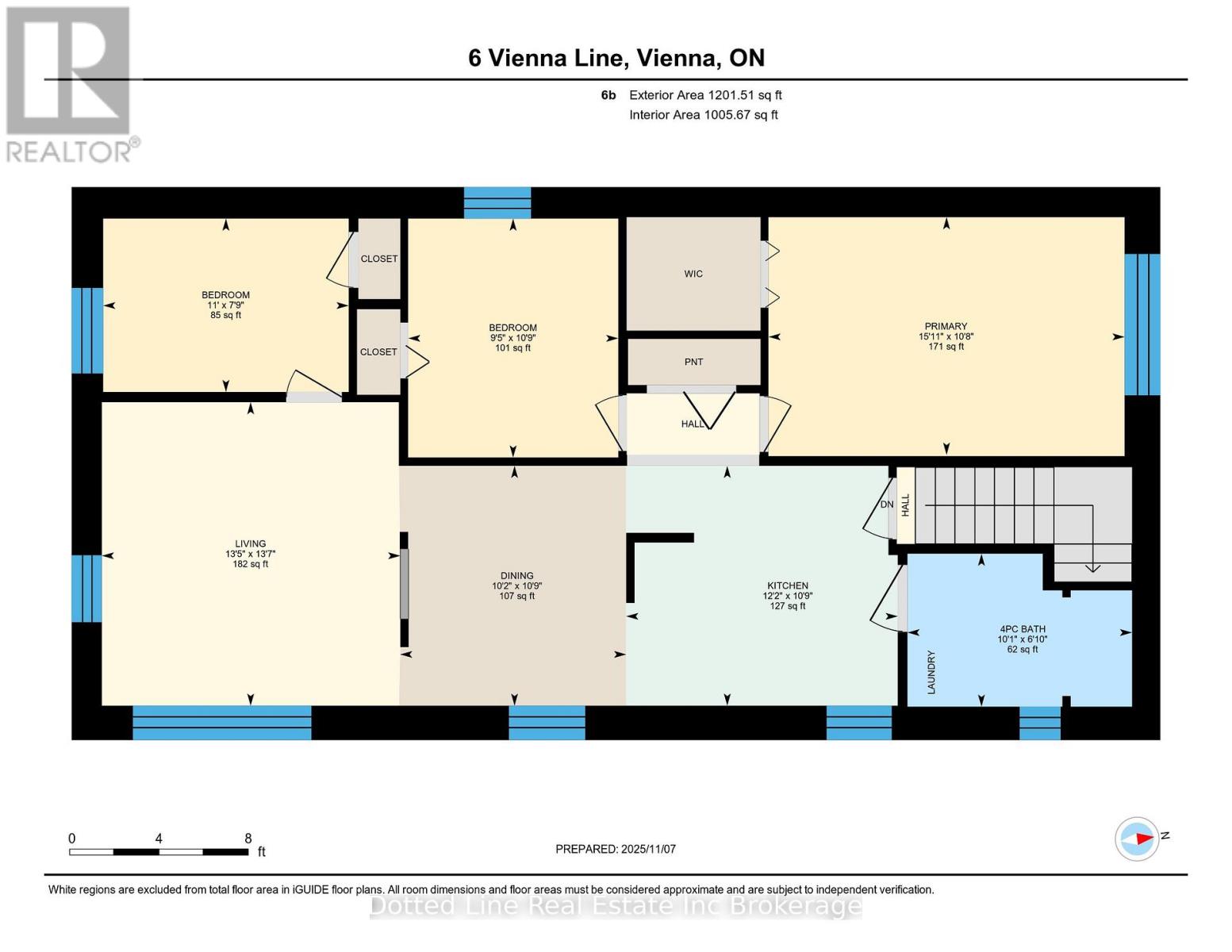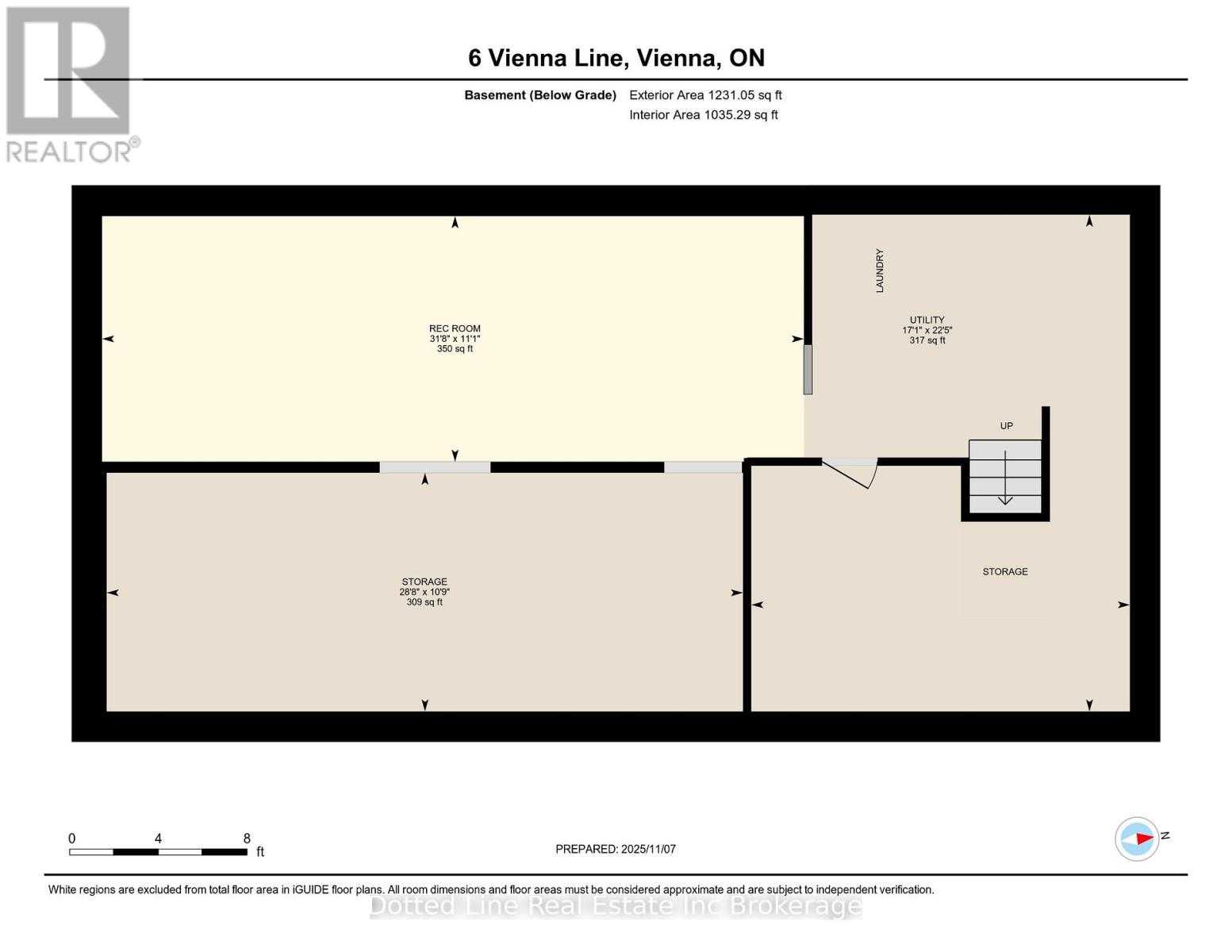6233 Plank Road Bayham, Ontario N0J 1Z0
$629,900
Don't miss this great opportunity! This 2 unit duplex has great potential as an investment property. The central air unit is only 5 years old and the furnace is 7. The upper unit has 3 bedrooms with a spacious kitchen and bathroom. The lower unit has a 2 large bedrooms with 1 bathroom along with convenient washer & dryer in bathroom. Both units have been fully renovated with permits that are closed. All electrical updated 6 years ago, updated with separate hydro meters, water & sewer meters. This home is waiting for you to take advantage of living in the quaint neighborhood of Vienna where you'll enjoy the convenience of having a gas station nearby as well as a pizza place and park. You're only about 5 minutes from the beaches of Port Burwell and about 15 minutes from Tillsonburg. See what this place has to offer! (id:50886)
Property Details
| MLS® Number | X12531598 |
| Property Type | Multi-family |
| Community Name | Vienna |
| Equipment Type | Water Heater |
| Features | Sump Pump |
| Parking Space Total | 4 |
| Rental Equipment Type | Water Heater |
Building
| Bathroom Total | 2 |
| Bedrooms Above Ground | 5 |
| Bedrooms Total | 5 |
| Age | 100+ Years |
| Amenities | Separate Electricity Meters |
| Appliances | Water Meter, Dryer, Stove, Washer, Refrigerator |
| Basement Development | Partially Finished,unfinished |
| Basement Type | N/a (partially Finished), N/a (unfinished), Full |
| Cooling Type | Central Air Conditioning |
| Exterior Finish | Brick |
| Foundation Type | Block, Poured Concrete |
| Heating Fuel | Natural Gas |
| Heating Type | Forced Air |
| Stories Total | 2 |
| Size Interior | 1,500 - 2,000 Ft2 |
| Type | Duplex |
| Utility Water | Municipal Water |
Parking
| No Garage |
Land
| Acreage | No |
| Sewer | Sanitary Sewer |
| Size Irregular | 84.3 X 84.4 Acre |
| Size Total Text | 84.3 X 84.4 Acre |
| Zoning Description | H-r1 |
Rooms
| Level | Type | Length | Width | Dimensions |
|---|---|---|---|---|
| Second Level | Dining Room | 3.28 m | 3.09 m | 3.28 m x 3.09 m |
| Second Level | Kitchen | 3.28 m | 3.71 m | 3.28 m x 3.71 m |
| Second Level | Living Room | 4.15 m | 4.08 m | 4.15 m x 4.08 m |
| Second Level | Bathroom | 2.09 m | 3.07 m | 2.09 m x 3.07 m |
| Second Level | Bedroom | 3.25 m | 4.86 m | 3.25 m x 4.86 m |
| Second Level | Bedroom 2 | 2.37 m | 3.35 m | 2.37 m x 3.35 m |
| Second Level | Bedroom 3 | 3.26 m | 2.87 m | 3.26 m x 2.87 m |
| Basement | Recreational, Games Room | 3.38 m | 9.65 m | 3.38 m x 9.65 m |
| Basement | Other | 3.28 m | 8.75 m | 3.28 m x 8.75 m |
| Basement | Utility Room | 6.83 m | 5.21 m | 6.83 m x 5.21 m |
| Main Level | Bathroom | 3.19 m | 3.35 m | 3.19 m x 3.35 m |
| Main Level | Bedroom | 3.19 m | 4.31 m | 3.19 m x 4.31 m |
| Main Level | Bedroom 2 | 3.21 m | 3.43 m | 3.21 m x 3.43 m |
| Main Level | Dining Room | 3.19 m | 3.79 m | 3.19 m x 3.79 m |
| Main Level | Kitchen | 3.19 m | 4.13 m | 3.19 m x 4.13 m |
| Main Level | Living Room | 4.06 m | 3.77 m | 4.06 m x 3.77 m |
Utilities
| Electricity | Installed |
| Sewer | Installed |
https://www.realtor.ca/real-estate/29090415/6233-plank-road-bayham-vienna-vienna
Contact Us
Contact us for more information
Aaron Knelsen
Salesperson
19 Wolf Street
Tillsonburg, Ontario N4G 1S2
(519) 719-5283
www.dottedline.ca/
www.facebook.com/dottedlinerealestate/?viewas=100000686899395

